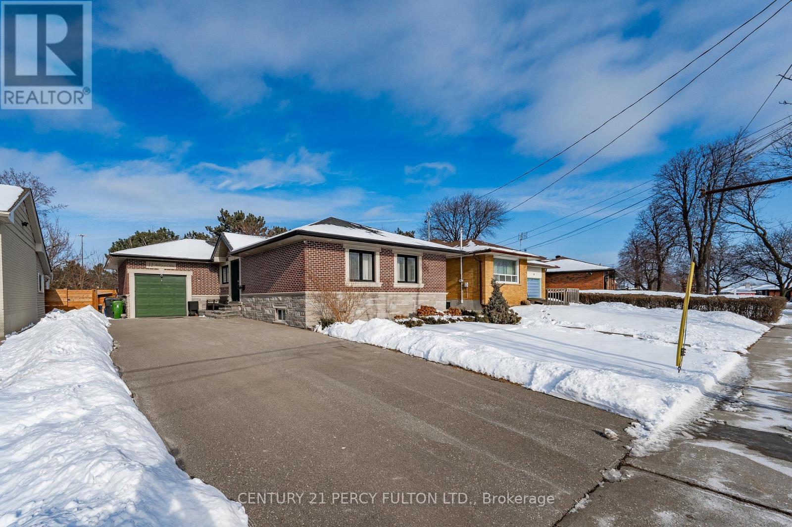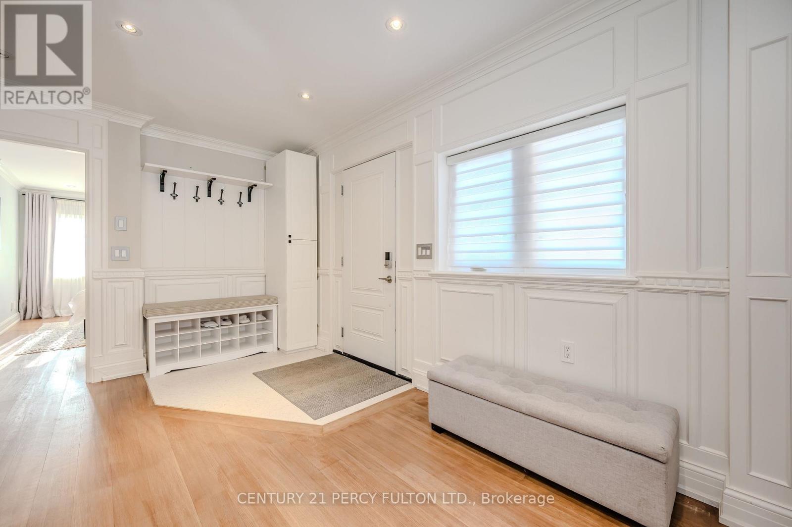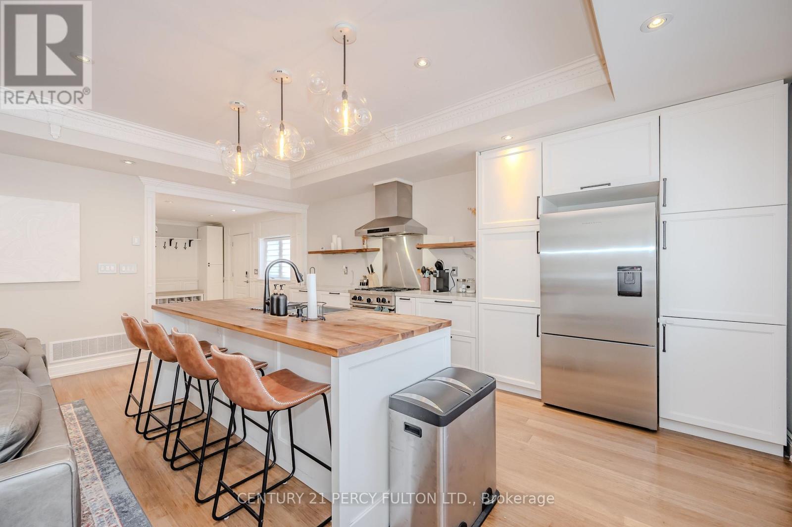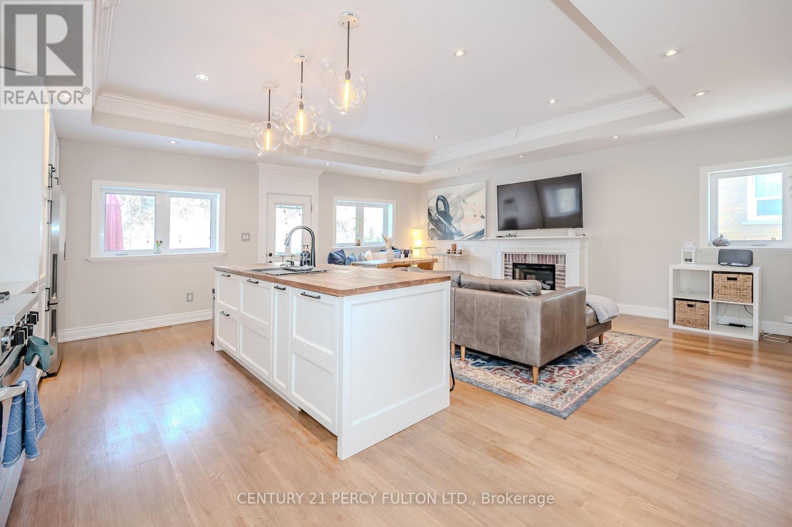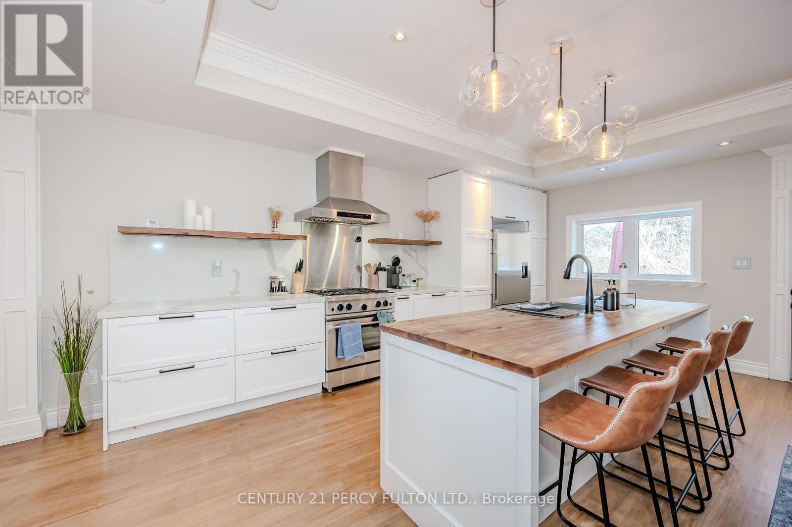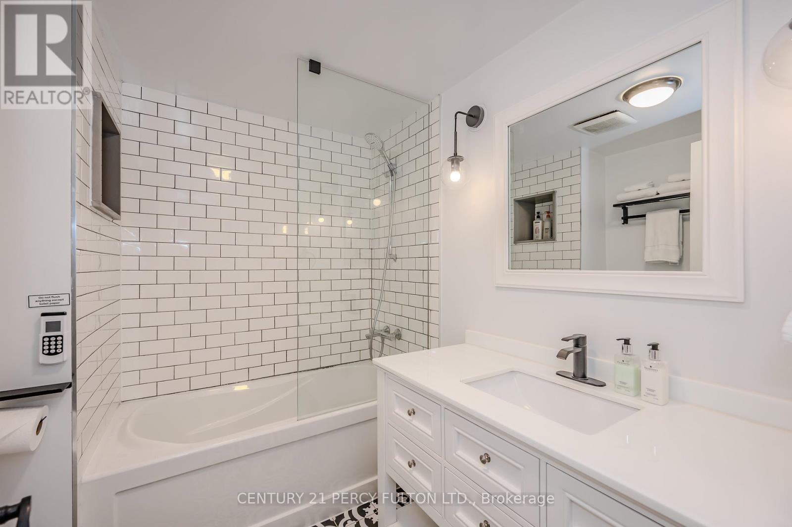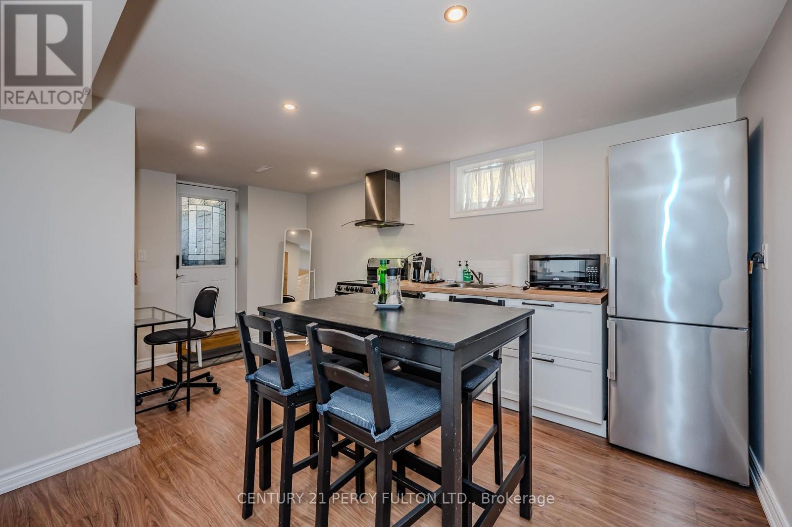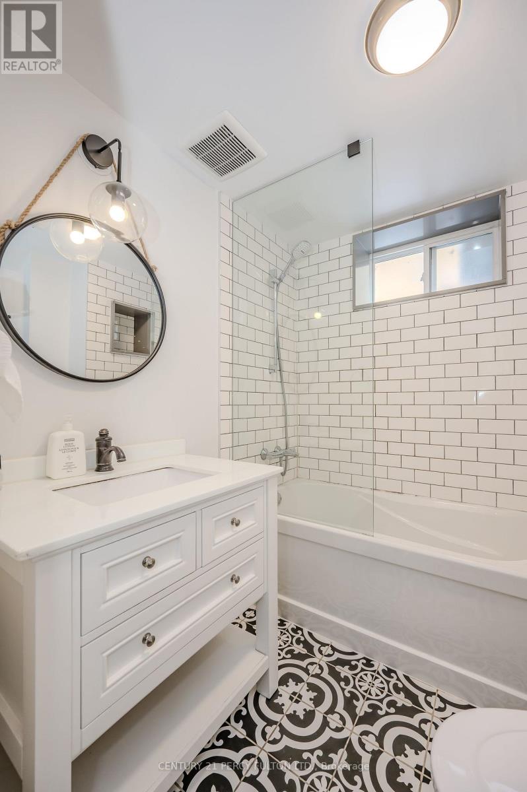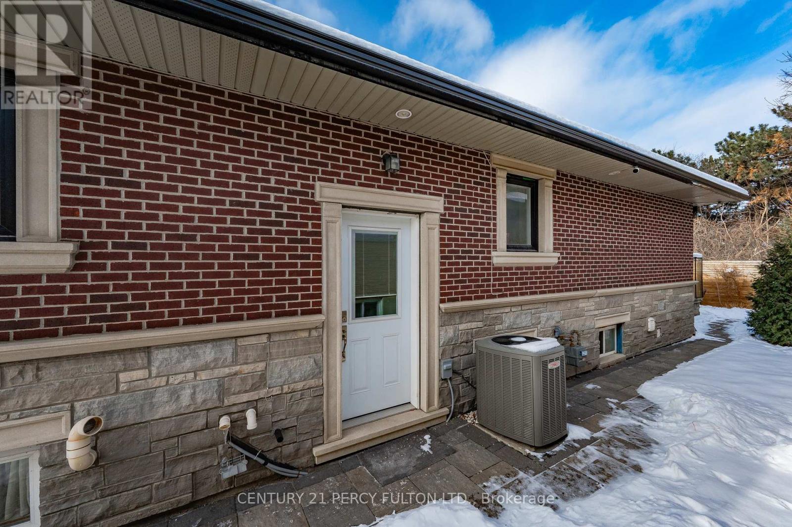12 Arkley Crescent Toronto, Ontario M9R 3S3
4 Bedroom
4 Bathroom
1099.9909 - 1499.9875 sqft
Bungalow
Fireplace
Central Air Conditioning
Forced Air
Landscaped
$1,289,000
Young Professionals, Empty Nestors and Investors You Must See This Spectacular Home. Gutted to the studs with over $320K spent in top of the line renovations. Qualify for higher a mortgage with 2 x 1-bedroom apartments within the Basement each having their own separate entrance. Renovations included all new roof, windows, furnace and A/C, in floor heating, electrical, plumbing, finishes and appliances. (id:61445)
Property Details
| MLS® Number | W12004276 |
| Property Type | Single Family |
| Community Name | Willowridge-Martingrove-Richview |
| AmenitiesNearBy | Park, Place Of Worship, Public Transit, Schools |
| EquipmentType | None |
| Features | Carpet Free, In-law Suite |
| ParkingSpaceTotal | 6 |
| RentalEquipmentType | None |
| Structure | Deck, Shed |
Building
| BathroomTotal | 4 |
| BedroomsAboveGround | 2 |
| BedroomsBelowGround | 2 |
| BedroomsTotal | 4 |
| Amenities | Fireplace(s), Separate Heating Controls |
| Appliances | Dryer, Hood Fan, Stove, Washer, Refrigerator |
| ArchitecturalStyle | Bungalow |
| BasementDevelopment | Finished |
| BasementFeatures | Separate Entrance |
| BasementType | N/a (finished) |
| ConstructionStyleAttachment | Detached |
| CoolingType | Central Air Conditioning |
| ExteriorFinish | Brick |
| FireProtection | Smoke Detectors, Security System |
| FireplacePresent | Yes |
| FireplaceTotal | 1 |
| FlooringType | Laminate, Hardwood |
| FoundationType | Poured Concrete |
| HeatingFuel | Natural Gas |
| HeatingType | Forced Air |
| StoriesTotal | 1 |
| SizeInterior | 1099.9909 - 1499.9875 Sqft |
| Type | House |
| UtilityWater | Municipal Water |
Parking
| Garage | |
| Tandem |
Land
| Acreage | No |
| FenceType | Fenced Yard |
| LandAmenities | Park, Place Of Worship, Public Transit, Schools |
| LandscapeFeatures | Landscaped |
| Sewer | Sanitary Sewer |
| SizeDepth | 110 Ft |
| SizeFrontage | 50 Ft ,1 In |
| SizeIrregular | 50.1 X 110 Ft |
| SizeTotalText | 50.1 X 110 Ft|under 1/2 Acre |
| ZoningDescription | Rd(f13.5;a510;d0.45) |
Rooms
| Level | Type | Length | Width | Dimensions |
|---|---|---|---|---|
| Lower Level | Living Room | 14.8 m | 9.9 m | 14.8 m x 9.9 m |
| Lower Level | Kitchen | Measurements not available | ||
| Lower Level | Bedroom | 10.9 m | 14.4 m | 10.9 m x 14.4 m |
| Lower Level | Laundry Room | 8.5 m | 5.9 m | 8.5 m x 5.9 m |
| Lower Level | Utility Room | 8.6 m | 8.11 m | 8.6 m x 8.11 m |
| Lower Level | Living Room | 14.8 m | 9.9 m | 14.8 m x 9.9 m |
| Lower Level | Kitchen | 10.6 m | 16.6 m | 10.6 m x 16.6 m |
| Lower Level | Bedroom | 10.8 m | 10.9 m | 10.8 m x 10.9 m |
| Main Level | Foyer | 15 m | 13.7 m | 15 m x 13.7 m |
| Main Level | Living Room | 12.1 m | 19.5 m | 12.1 m x 19.5 m |
| Main Level | Kitchen | 10.1 m | 19.5 m | 10.1 m x 19.5 m |
| Main Level | Primary Bedroom | 9.11 m | 16.7 m | 9.11 m x 16.7 m |
| Main Level | Bedroom 2 | 11.11 m | 13.4 m | 11.11 m x 13.4 m |
| Main Level | Laundry Room | Measurements not available |
Interested?
Contact us for more information
Robert Ierfino
Salesperson
Century 21 Percy Fulton Ltd.
2911 Kennedy Road
Toronto, Ontario M1V 1S8
2911 Kennedy Road
Toronto, Ontario M1V 1S8

