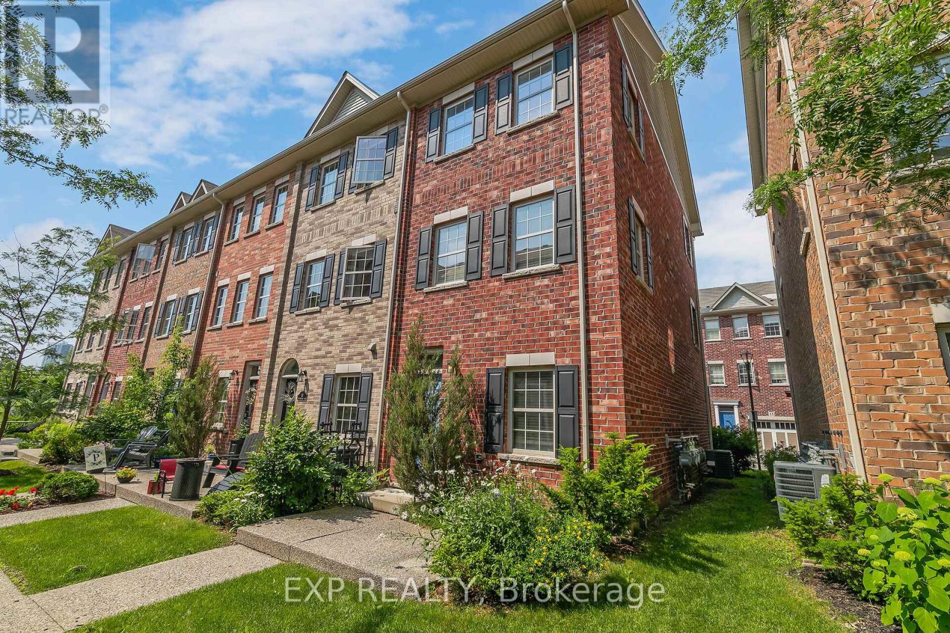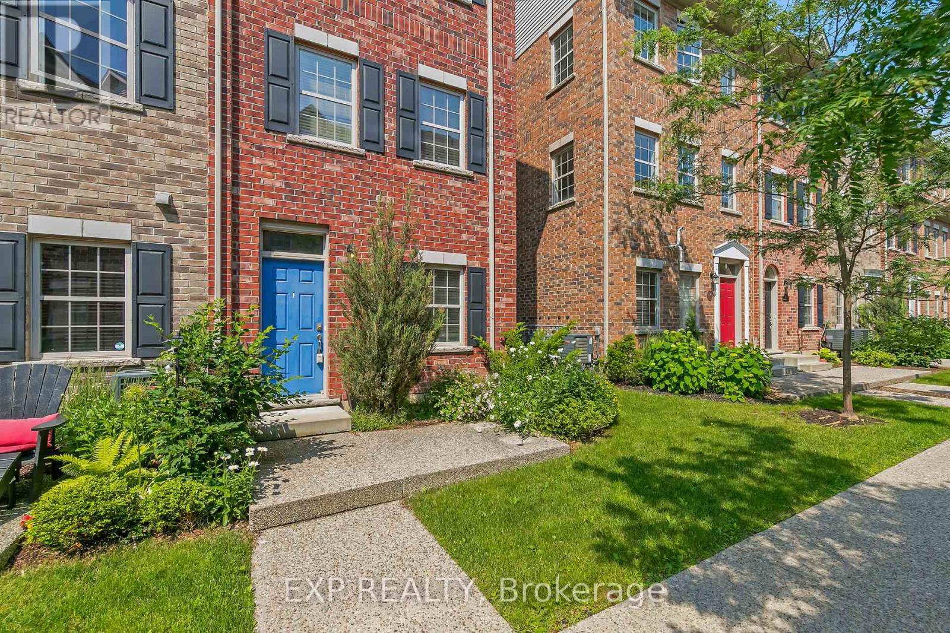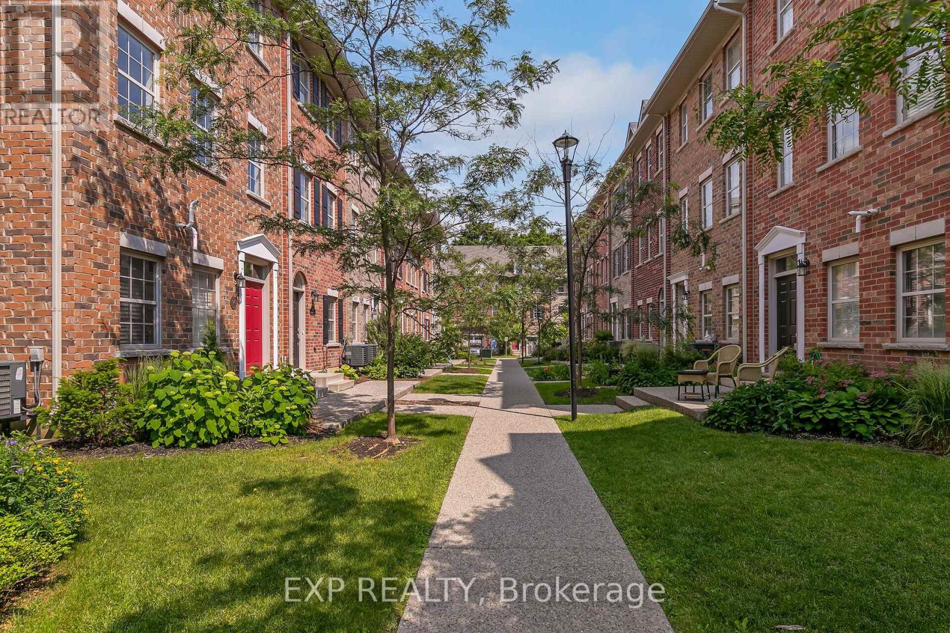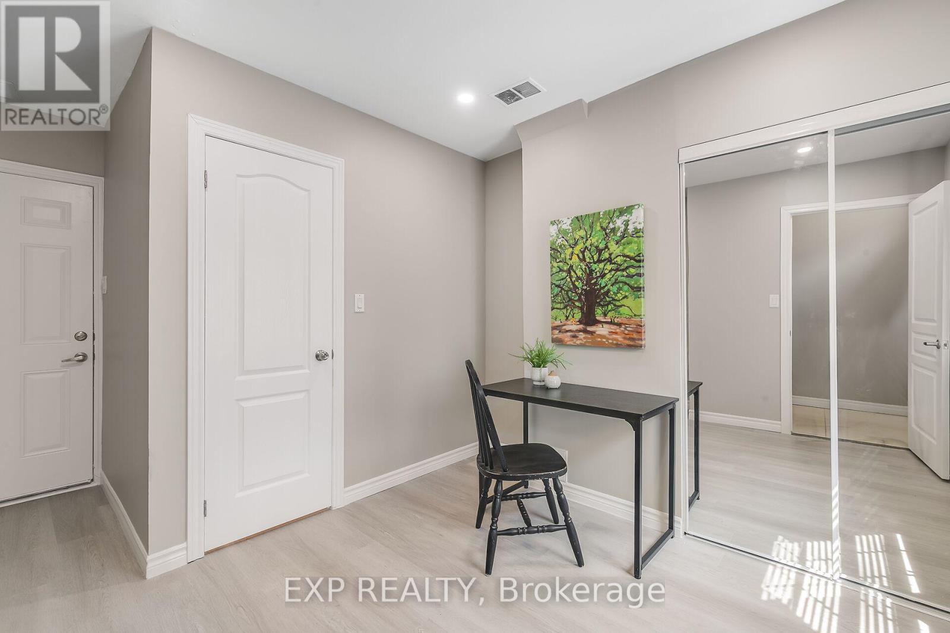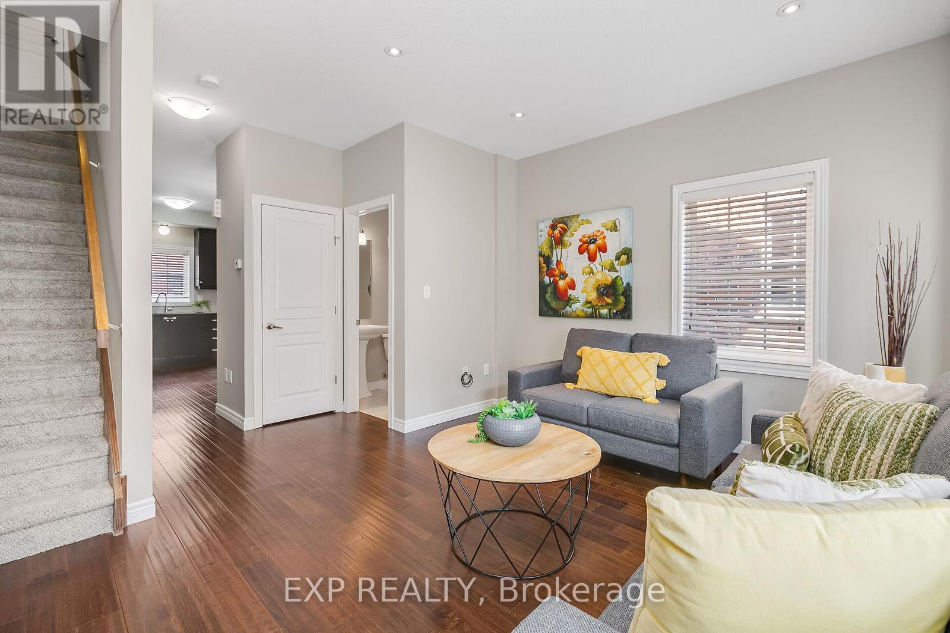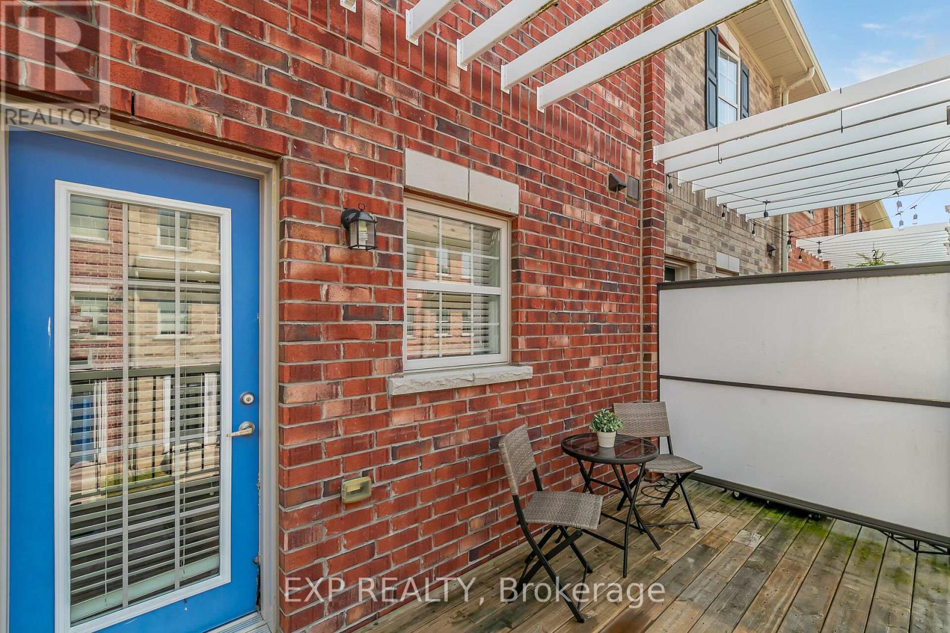12 Oxfordshire Lane Kitchener, Ontario N2H 0B3
$639,000
Welcome to 12 Oxfordshire Lane an END UNIT townhouse for sale in the heart of Kitchener. Enjoy all that KW has to offer with close proximity to LRT, Go-Train transit, the sought after Googles tech area! This home is a golfers dream with Rockway Golf course is just mins away! This home features private garage parking with an additional private driveway space! 9 Foot ceilings 4 bathrooms! & 2 bedrooms! +Den/Room. 2nd level features Hard wood flooring, and family room! 2 bedrooms on the third level which has brand new carpet throughout - installed in 2024! Your eat in kitchen is equipped with granite and ample counter and cupboard space, stainless steel appliances and access to an oversized open balcony with pergola. This property comes with 2 outdoor spaces, courtyard porch on one end and balcony on the other! Enjoy the lifestyle benefits of low maintenance living in the heart of Kitchener Waterloo. Do not let this end unit, 4 bath home with 2 parking sports get away! Schedule a private showing today (id:61445)
Property Details
| MLS® Number | X12081917 |
| Property Type | Single Family |
| AmenitiesNearBy | Public Transit, Park, Schools |
| CommunityFeatures | Community Centre, School Bus |
| ParkingSpaceTotal | 2 |
| Structure | Porch |
Building
| BathroomTotal | 4 |
| BedroomsAboveGround | 2 |
| BedroomsTotal | 2 |
| Age | 6 To 15 Years |
| Appliances | Water Heater, Water Softener, Water Meter, All, Blinds, Dishwasher, Dryer, Microwave, Stove, Washer, Refrigerator |
| ConstructionStyleAttachment | Attached |
| CoolingType | Central Air Conditioning |
| ExteriorFinish | Brick |
| FoundationType | Poured Concrete |
| HalfBathTotal | 1 |
| HeatingFuel | Natural Gas |
| HeatingType | Forced Air |
| StoriesTotal | 3 |
| SizeInterior | 1100 - 1500 Sqft |
| Type | Row / Townhouse |
| UtilityWater | Municipal Water |
Parking
| Attached Garage | |
| Garage |
Land
| Acreage | No |
| LandAmenities | Public Transit, Park, Schools |
| Sewer | Sanitary Sewer |
| SizeDepth | 67 Ft ,4 In |
| SizeFrontage | 19 Ft ,1 In |
| SizeIrregular | 19.1 X 67.4 Ft |
| SizeTotalText | 19.1 X 67.4 Ft |
| ZoningDescription | R-6 630r, 198u |
Rooms
| Level | Type | Length | Width | Dimensions |
|---|---|---|---|---|
| Second Level | Dining Room | 3.4 m | 2.62 m | 3.4 m x 2.62 m |
| Second Level | Family Room | 4.27 m | 4.67 m | 4.27 m x 4.67 m |
| Second Level | Kitchen | 4.29 m | 2.77 m | 4.29 m x 2.77 m |
| Third Level | Primary Bedroom | 3.58 m | 3.89 m | 3.58 m x 3.89 m |
| Third Level | Bedroom 2 | 3.28 m | 2.95 m | 3.28 m x 2.95 m |
| Third Level | Bathroom | 2.26 m | 1.52 m | 2.26 m x 1.52 m |
| Third Level | Bathroom | 3.28 m | 2.95 m | 3.28 m x 2.95 m |
| Main Level | Den | 3.28 m | 2.64 m | 3.28 m x 2.64 m |
Utilities
| Cable | Installed |
| Sewer | Installed |
https://www.realtor.ca/real-estate/28165797/12-oxfordshire-lane-kitchener
Interested?
Contact us for more information
Tony Stassinakis
Salesperson
4711 Yonge St 10/flr Unit F
Toronto, Ontario M2N 6K8

