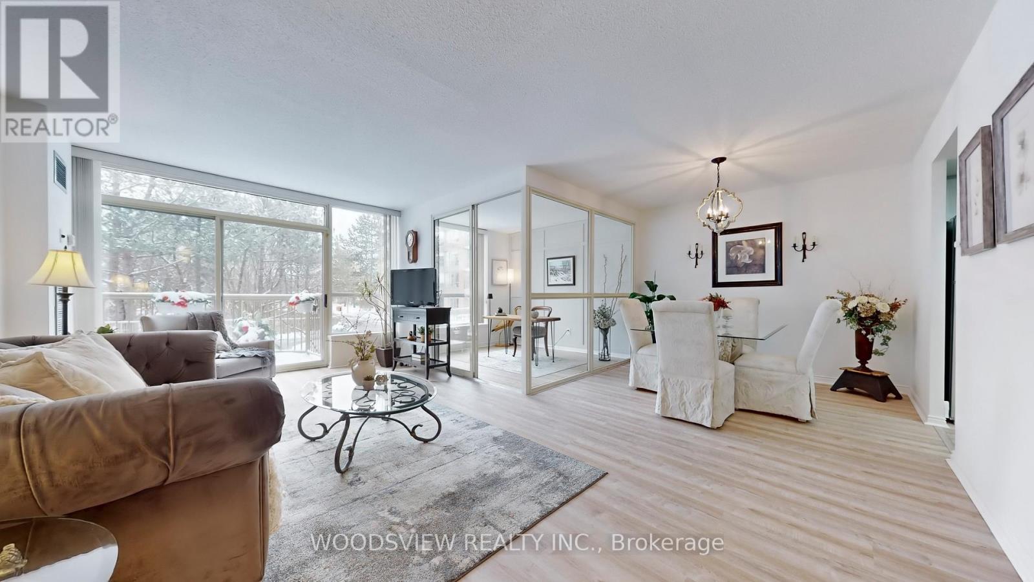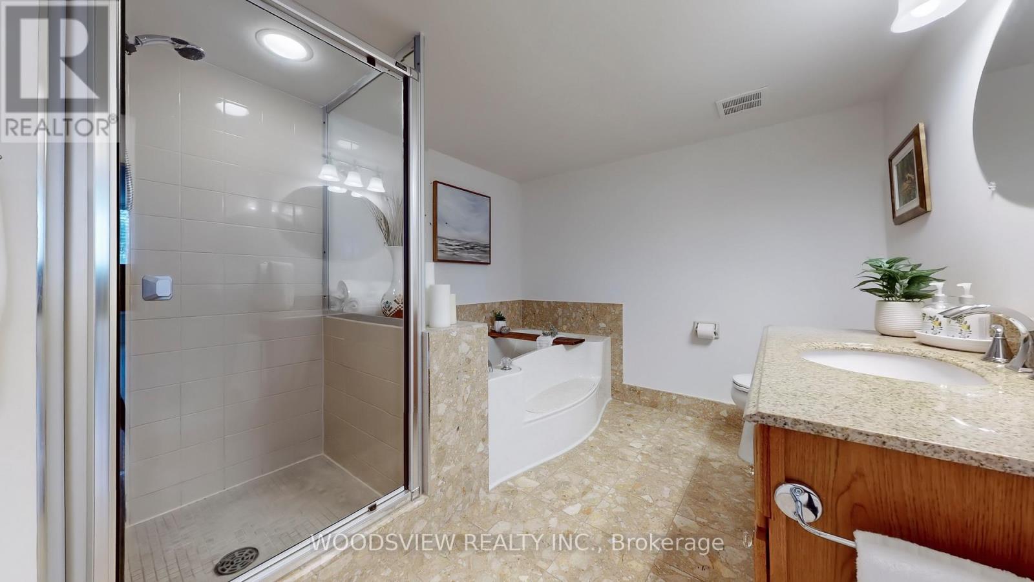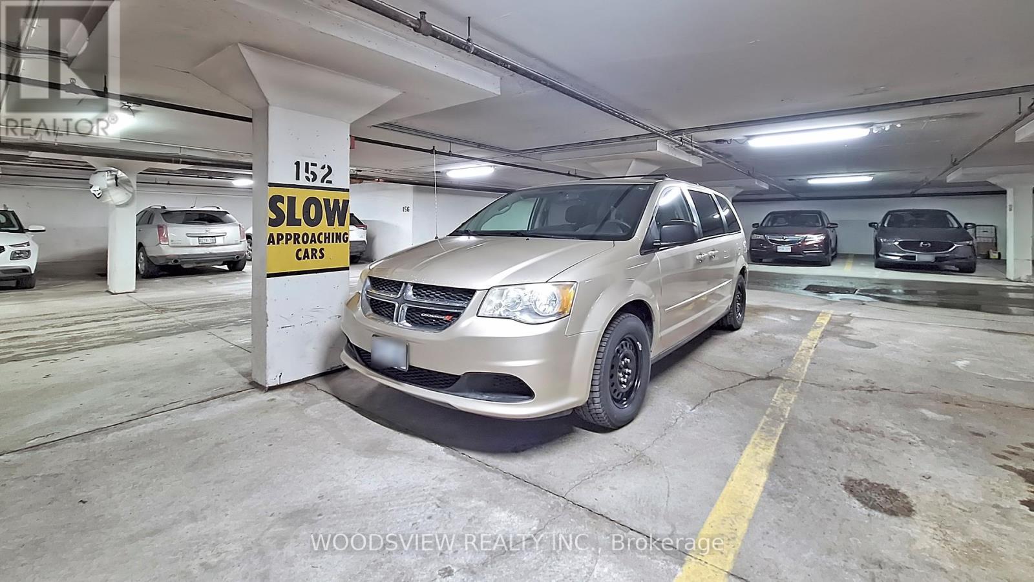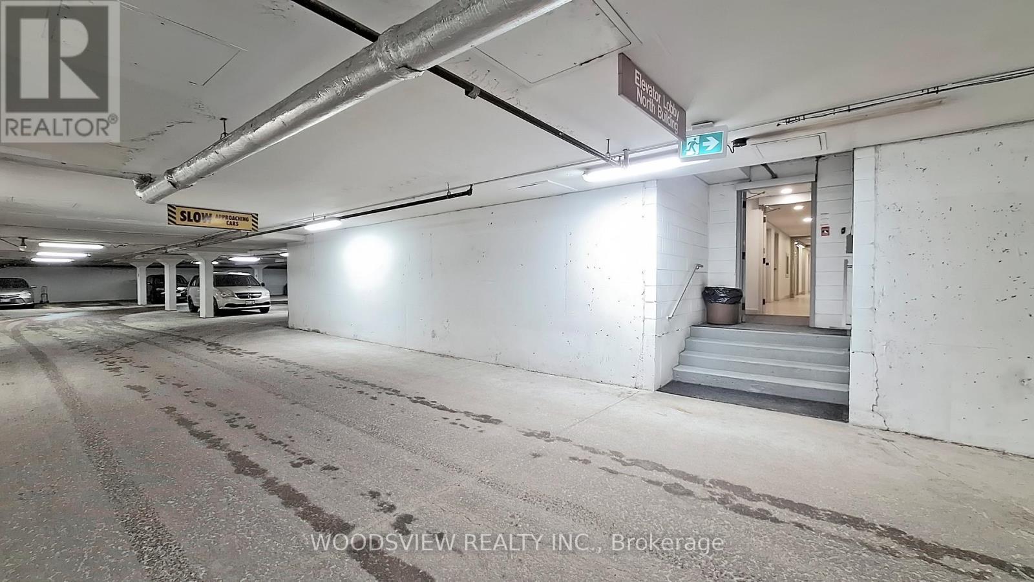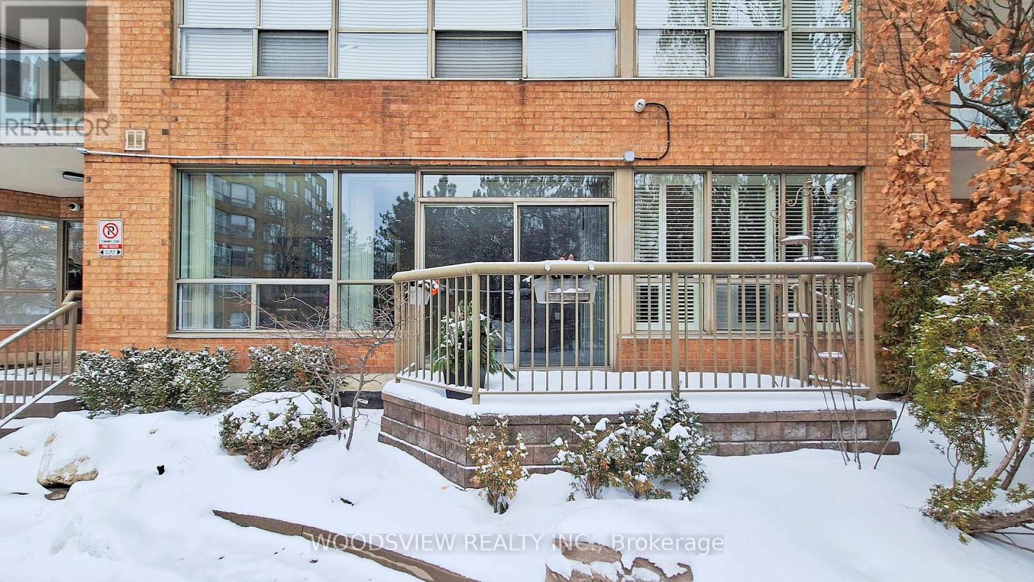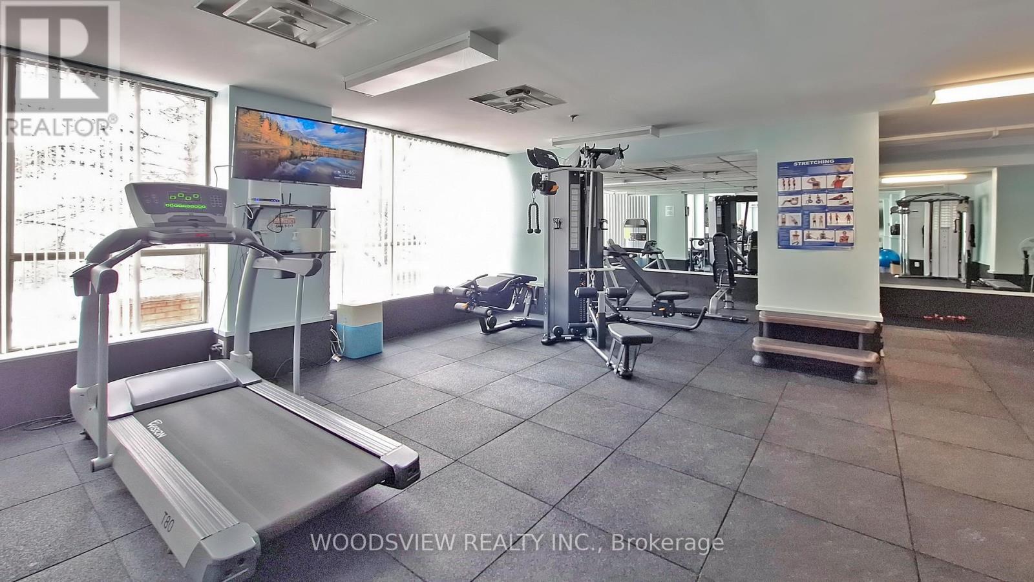120 - 14924 Yonge Street Aurora, Ontario L4G 6H7
$739,000Maintenance, Heat, Electricity, Water, Common Area Maintenance, Insurance, Parking, Cable TV
$1,115.73 Monthly
Maintenance, Heat, Electricity, Water, Common Area Maintenance, Insurance, Parking, Cable TV
$1,115.73 MonthlyLocation, Location, Location! This beautifully renovated 1,100+ sq. ft. South-facing condo is flooded with natural light, offering a bright and inviting living space. Renovated with pride of ownership, it features an updated kitchen with quartz countertops, a stylish new backsplash, and stainless steel appliances, plus brand-new flooring throughout. Designed with accessibility in mind, the oversized hallways provide a spacious feel, while having only one unit above and one to the right ensures peace and quiet. Step outside to your private patio, perfect for summer evenings, with lush gardens and mature trees just beyond your doorstep.Enjoy the convenience of all-inclusive utilities in the maintenance fee, along with one parking spot and an oversized locker. The versatile den can easily be converted into a second bedroom to suit your needs. Located just minutes from Hwy 404, public transit, and major amenities. This well-managed, family-friendly building is ready to welcome you home! (id:61445)
Property Details
| MLS® Number | N12029010 |
| Property Type | Single Family |
| Community Name | Aurora Heights |
| AmenitiesNearBy | Park, Place Of Worship, Public Transit, Schools |
| CommunityFeatures | Pet Restrictions |
| Features | Balcony |
| ParkingSpaceTotal | 1 |
Building
| BathroomTotal | 1 |
| BedroomsAboveGround | 1 |
| BedroomsBelowGround | 1 |
| BedroomsTotal | 2 |
| Amenities | Security/concierge, Recreation Centre, Exercise Centre, Party Room, Sauna, Visitor Parking, Storage - Locker |
| Appliances | Dishwasher, Dryer, Freezer, Stove, Washer, Refrigerator |
| CoolingType | Central Air Conditioning |
| ExteriorFinish | Brick |
| FlooringType | Vinyl |
| HeatingFuel | Natural Gas |
| HeatingType | Forced Air |
| SizeInterior | 999.992 - 1198.9898 Sqft |
| Type | Apartment |
Parking
| Underground | |
| Garage |
Land
| Acreage | No |
| LandAmenities | Park, Place Of Worship, Public Transit, Schools |
Rooms
| Level | Type | Length | Width | Dimensions |
|---|---|---|---|---|
| Flat | Kitchen | 3.99 m | 2.97 m | 3.99 m x 2.97 m |
| Flat | Dining Room | 2.9 m | 2.72 m | 2.9 m x 2.72 m |
| Flat | Living Room | 6.53 m | 3.43 m | 6.53 m x 3.43 m |
| Flat | Den | 2.87 m | 2.57 m | 2.87 m x 2.57 m |
| Flat | Bedroom | 4.88 m | 3.45 m | 4.88 m x 3.45 m |
| Flat | Laundry Room | 3.56 m | 1.99 m | 3.56 m x 1.99 m |
| Flat | Bathroom | 3.56 m | 2.67 m | 3.56 m x 2.67 m |
Interested?
Contact us for more information
Tyler Vass
Broker
21 Washington St
Markham, Ontario L3P 2R3
Anthony K. Azan
Broker of Record
21 Washington St
Markham, Ontario L3P 2R3





