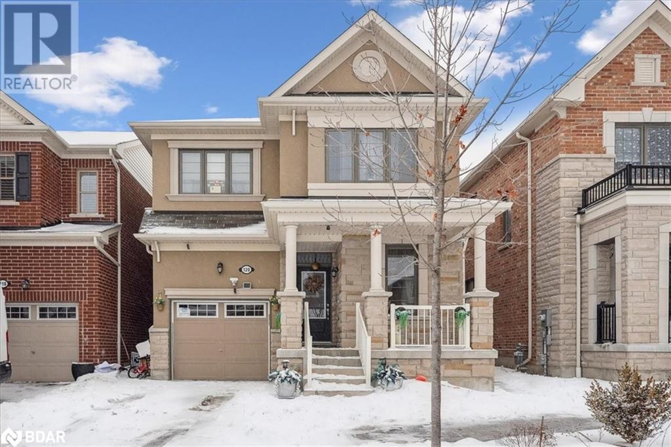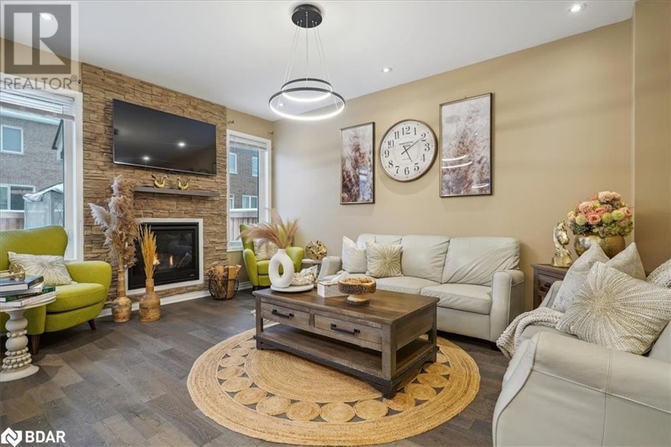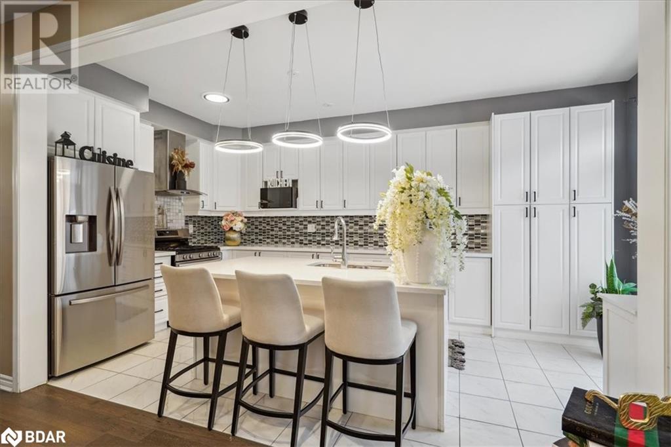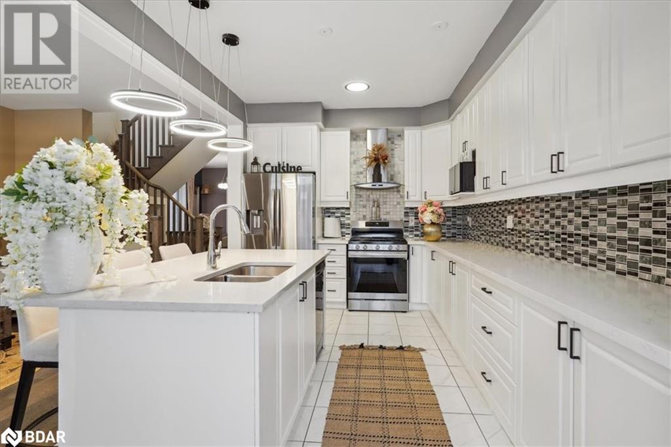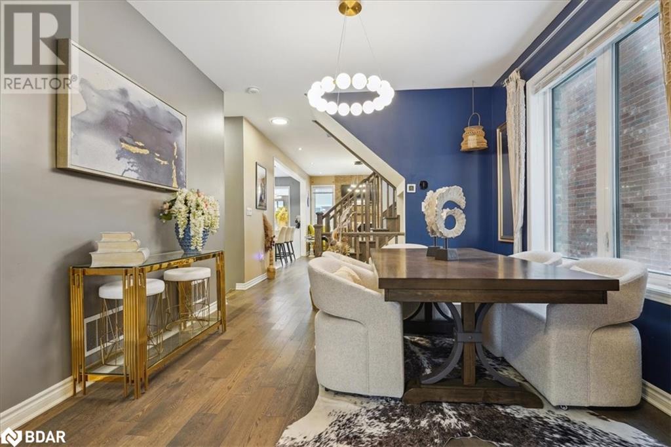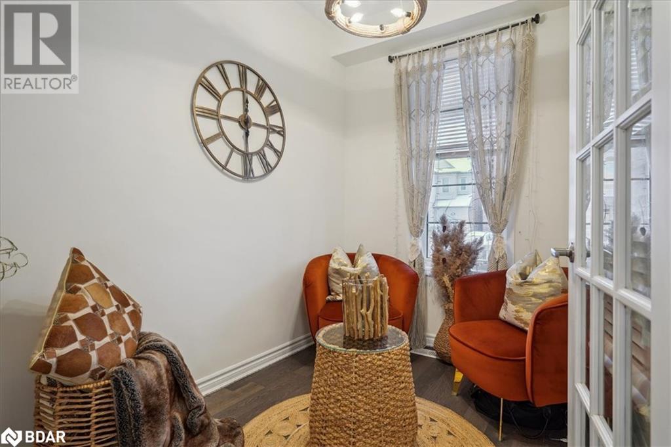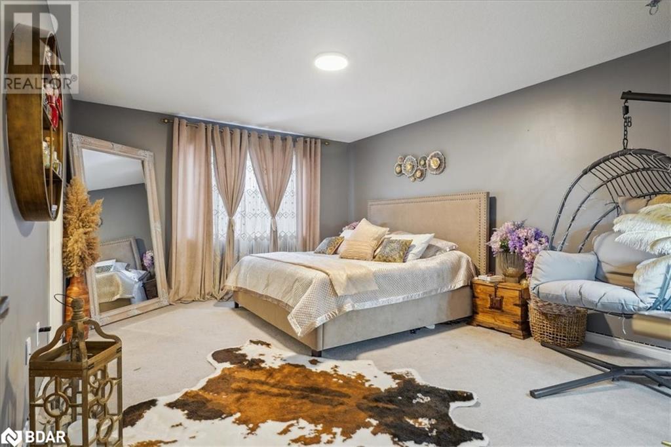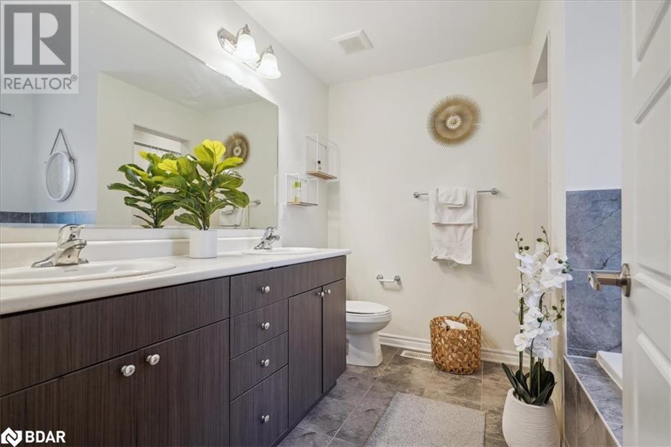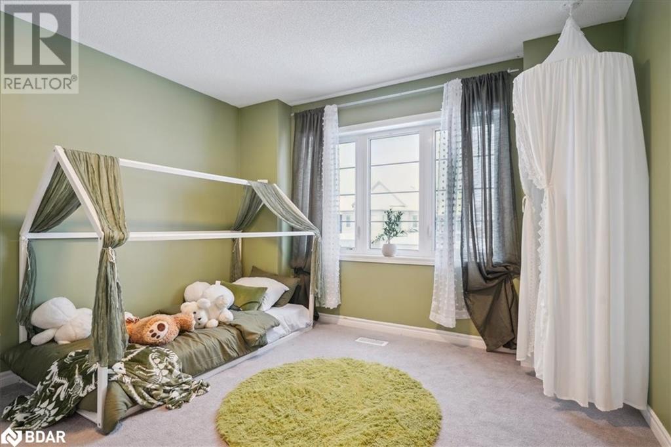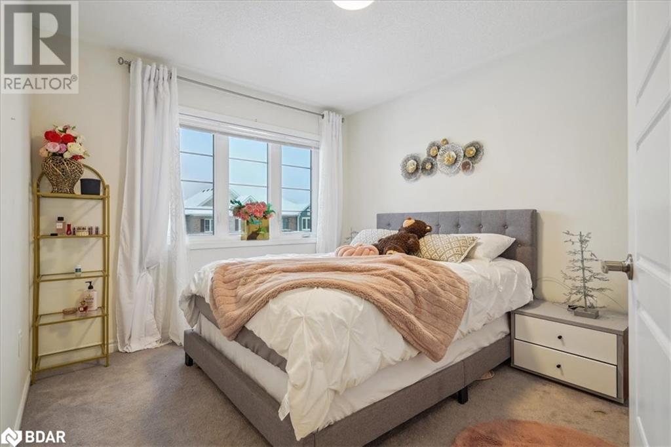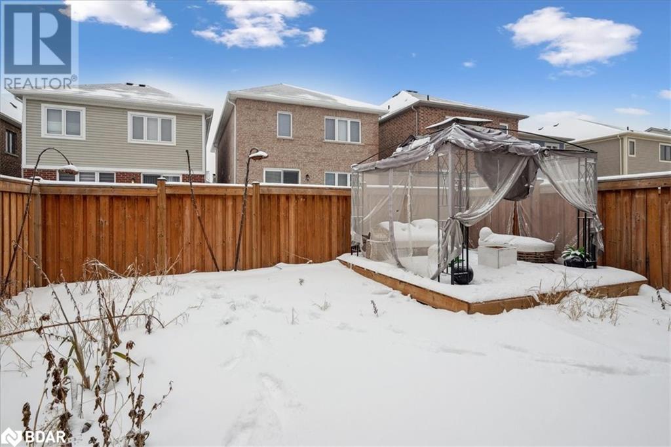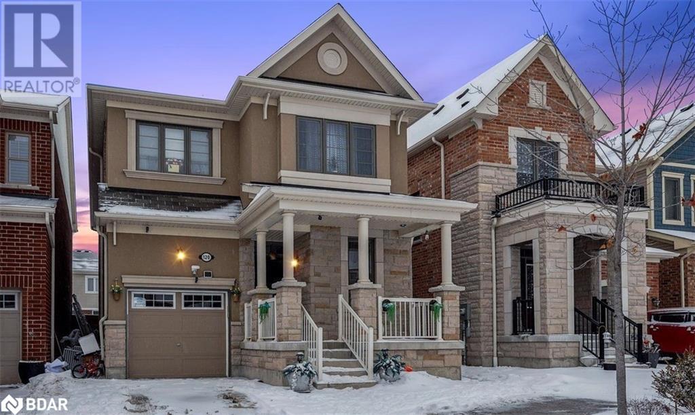120 Westfield Drive Whitby, Ontario L1P 0G1
$1,200,000
This stunning detached home is less than five years old and offers a perfect blend of modern design and functional living space. Featuring four spacious bedrooms and three bathrooms, this home is ideal for growing families. A separate entrance leads to a fully equipped basement apartment with two bedrooms and one bathroom, offering excellent income potential or a private space for extended family. 2400 sqf above grade Conveniently located near all amenities, including shopping, restaurants, and transit, the home is also close to parks, school bus routes, and the scenic Whitby Marina—perfect for outdoor enthusiasts and families alike. 100,000 $ IN UPGRADES (id:61445)
Property Details
| MLS® Number | 40709222 |
| Property Type | Single Family |
| AmenitiesNearBy | Golf Nearby, Marina, Park |
| CommunicationType | High Speed Internet |
| CommunityFeatures | Quiet Area, School Bus |
| EquipmentType | Water Heater |
| Features | Southern Exposure |
| ParkingSpaceTotal | 4 |
| RentalEquipmentType | Water Heater |
| Structure | Porch |
Building
| BathroomTotal | 4 |
| BedroomsAboveGround | 4 |
| BedroomsBelowGround | 2 |
| BedroomsTotal | 6 |
| Appliances | Dishwasher, Dryer, Freezer, Stove, Range - Gas, Gas Stove(s), Garage Door Opener |
| ArchitecturalStyle | 2 Level |
| BasementDevelopment | Finished |
| BasementType | Full (finished) |
| ConstructedDate | 2020 |
| ConstructionStyleAttachment | Detached |
| CoolingType | Central Air Conditioning |
| ExteriorFinish | Brick |
| FireProtection | Smoke Detectors |
| FireplacePresent | Yes |
| FireplaceTotal | 1 |
| HalfBathTotal | 1 |
| HeatingType | Forced Air |
| StoriesTotal | 2 |
| SizeInterior | 3400 Sqft |
| Type | House |
| UtilityWater | Municipal Water |
Parking
| Attached Garage |
Land
| AccessType | Road Access |
| Acreage | No |
| LandAmenities | Golf Nearby, Marina, Park |
| Sewer | Municipal Sewage System |
| SizeDepth | 93 Ft |
| SizeFrontage | 30 Ft |
| SizeTotalText | Under 1/2 Acre |
| ZoningDescription | R1 |
Rooms
| Level | Type | Length | Width | Dimensions |
|---|---|---|---|---|
| Second Level | Full Bathroom | Measurements not available | ||
| Second Level | Laundry Room | 7'0'' x 8'0'' | ||
| Second Level | Bedroom | 14'4'' x 11'6'' | ||
| Second Level | 4pc Bathroom | 3'2'' x 2'0'' | ||
| Second Level | Bedroom | 14'5'' x 10'4'' | ||
| Second Level | Bedroom | 14'7'' x 10'9'' | ||
| Second Level | Primary Bedroom | 15'6'' x 12'8'' | ||
| Basement | Kitchen | 9'8'' x 13'1'' | ||
| Basement | 3pc Bathroom | 6'7'' x 7'2'' | ||
| Basement | Bedroom | 9'3'' x 10'4'' | ||
| Basement | Bedroom | 10'4'' x 11'2'' | ||
| Main Level | 2pc Bathroom | Measurements not available | ||
| Main Level | Office | 10'7'' x 7'2'' | ||
| Main Level | Kitchen | 11'9'' x 8'4'' | ||
| Main Level | Dining Room | 20'5'' x 11'3'' | ||
| Main Level | Living Room | 22'2'' x 11'2'' |
Utilities
| Cable | Available |
| Natural Gas | Available |
https://www.realtor.ca/real-estate/28060293/120-westfield-drive-whitby
Interested?
Contact us for more information
Frank Leo
Broker

