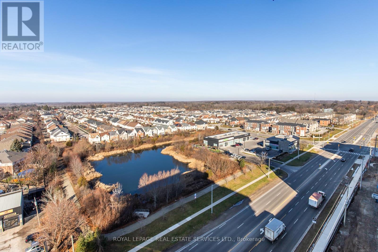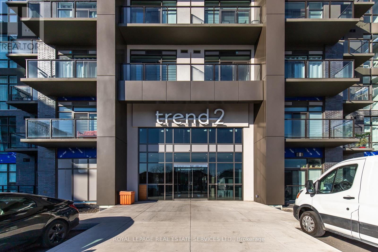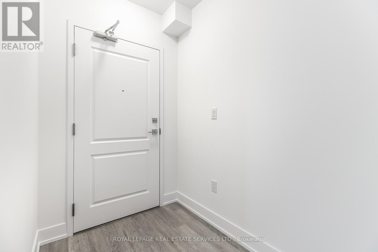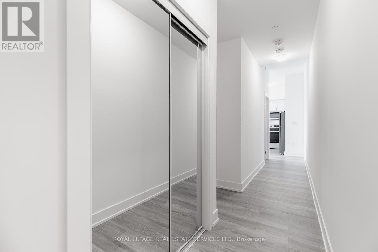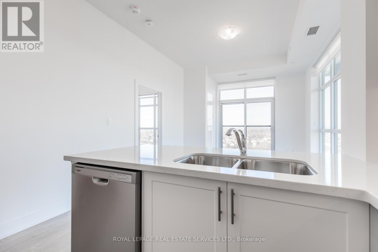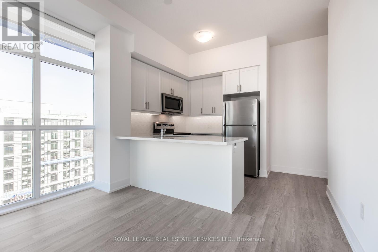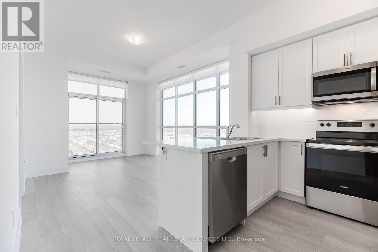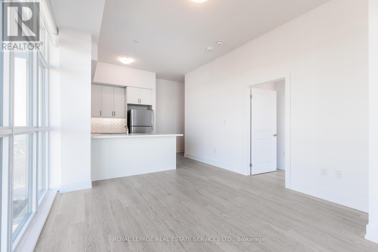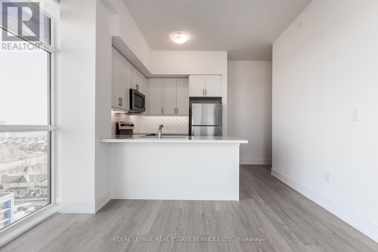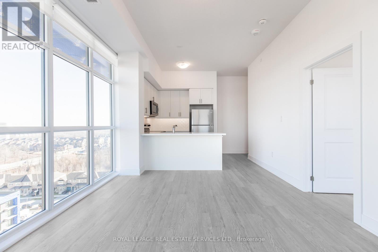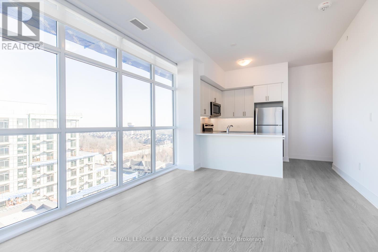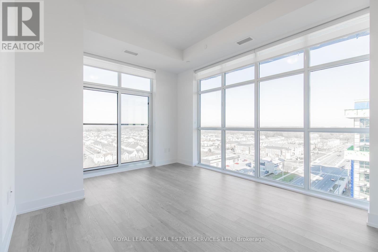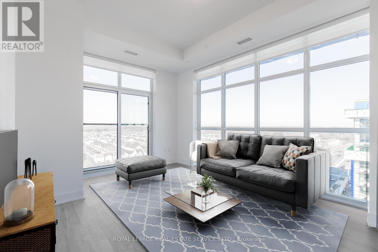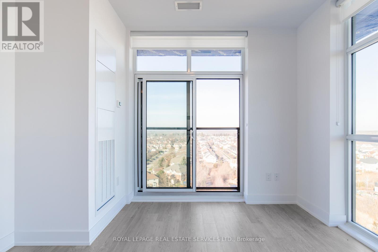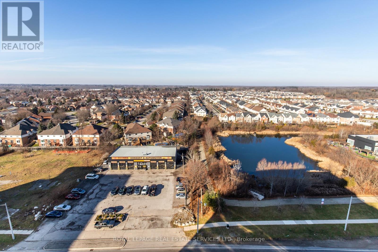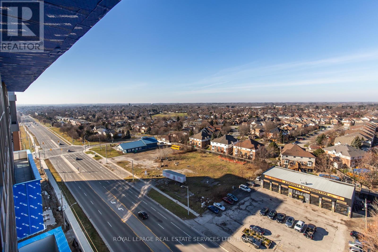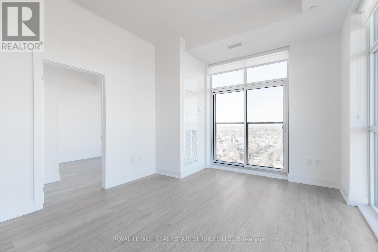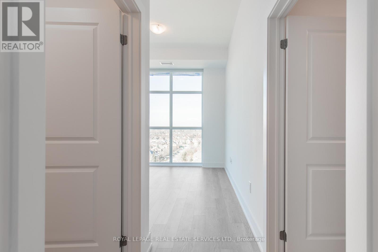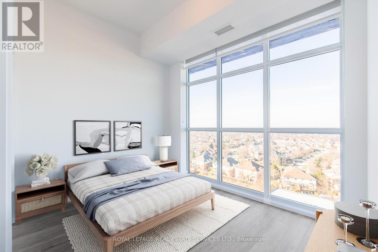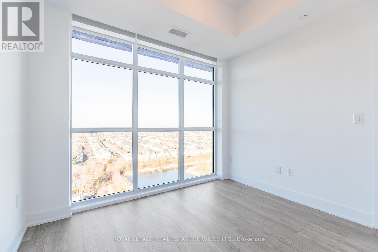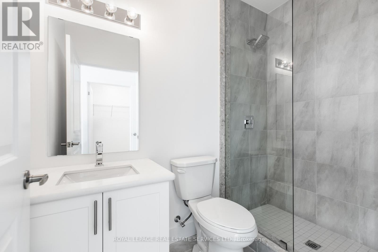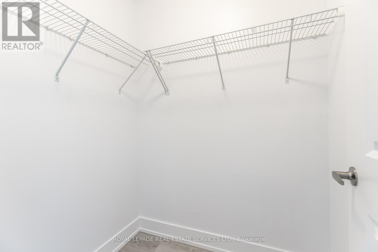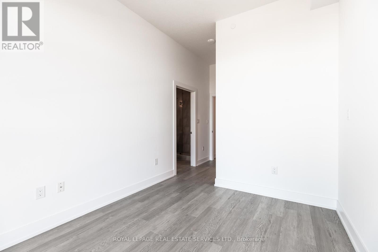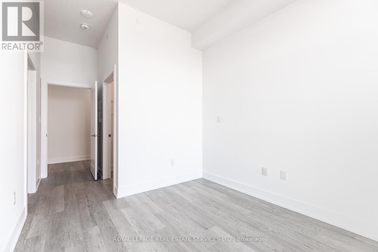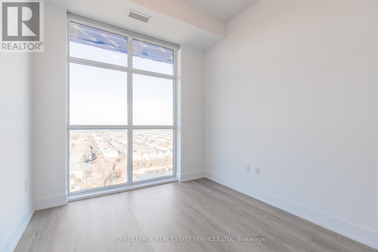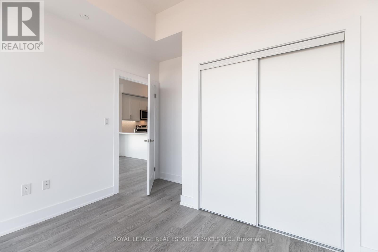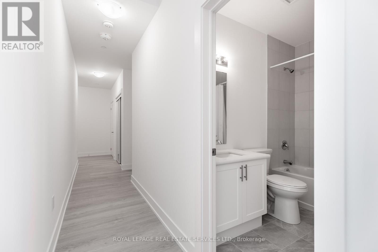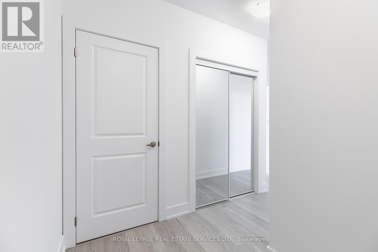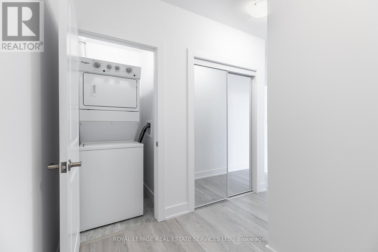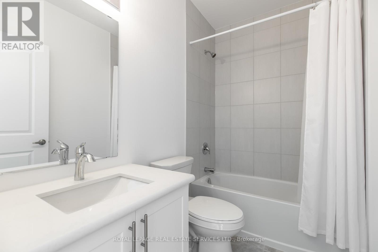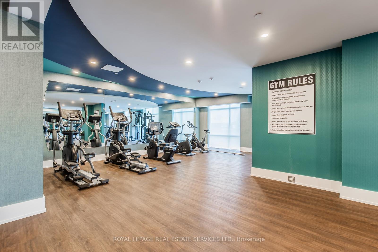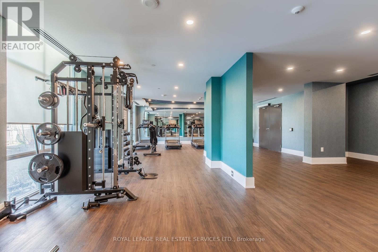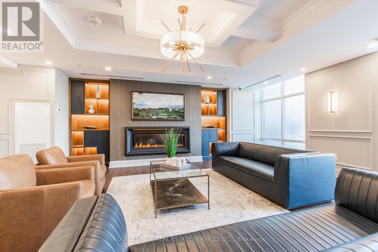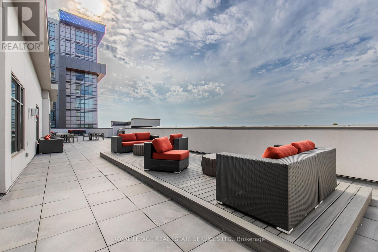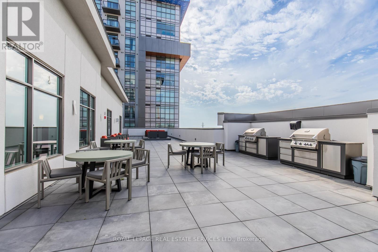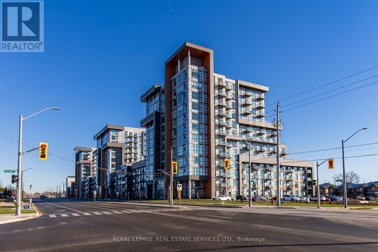1205 - 460 Dundas Street E Hamilton, Ontario L8B 2A5
$649,900Maintenance, Heat, Insurance, Parking
$497.19 Monthly
Maintenance, Heat, Insurance, Parking
$497.19 MonthlySpectacular floor to ceiling views from the 12th floor Penthouse of this premium corner 2 Bedrooms, 2 full bath condo. Tons of Natural Light in every room! Be the first to live in this bright, sleek & stylish suite in popular "Trend 2" building, desirable Waterdown! Modern 880 Sq Ft, offers 10ft ceilings, in suite laundry. Tastefully Upgraded with contemporary Zebra blinds. Tile & laminate flooring. Open Kitchen & Great Room. White shaker style cabinetry, Quartz Counter tops, under cabinet lighting, modern ceramic backsplash, SS Appliances & Island w/ double sink & seating for 4. Large Great room w/ Juliette Balcony. Primary Bedroom w/ Floor to Ceiling Windows, Upgraded 3 Piece Ensuite & Walk-In Closet. Second Bedroom also has Floor to Ceiling Windows w/ double sliding door closet. Beautiful 4 piece main bath. 2 Underground Parking & 1 Locker. Fabulous Amenities Includes Party Rooms, Fitness Facilities, Rooftop Patio & BBQ's, Bike Storage. Minutes from Hwy 403 & 407, Aldershot GO Station. Available immediately. (id:61445)
Property Details
| MLS® Number | X12003623 |
| Property Type | Single Family |
| Community Name | Waterdown |
| AmenitiesNearBy | Park, Place Of Worship, Schools |
| CommunityFeatures | Pet Restrictions |
| Features | Balcony, In Suite Laundry |
| ParkingSpaceTotal | 2 |
Building
| BathroomTotal | 2 |
| BedroomsAboveGround | 2 |
| BedroomsTotal | 2 |
| Amenities | Exercise Centre, Visitor Parking, Storage - Locker |
| ExteriorFinish | Stucco, Stone |
| FoundationType | Concrete |
| HeatingType | Other |
| SizeInterior | 799.9932 - 898.9921 Sqft |
| Type | Apartment |
Parking
| Underground |
Land
| Acreage | No |
| LandAmenities | Park, Place Of Worship, Schools |
Rooms
| Level | Type | Length | Width | Dimensions |
|---|---|---|---|---|
| Main Level | Foyer | Measurements not available | ||
| Main Level | Great Room | 4.72 m | 3.62 m | 4.72 m x 3.62 m |
| Main Level | Kitchen | 2.44 m | 2.36 m | 2.44 m x 2.36 m |
| Main Level | Primary Bedroom | 3.35 m | 2.82 m | 3.35 m x 2.82 m |
| Main Level | Bedroom 2 | 3.29 m | 2.78 m | 3.29 m x 2.78 m |
| Main Level | Bathroom | 2.74 m | 1.52 m | 2.74 m x 1.52 m |
| Main Level | Bathroom | 2.74 m | 1.52 m | 2.74 m x 1.52 m |
| Main Level | Laundry Room | 1.06 m | 1.06 m | 1.06 m x 1.06 m |
https://www.realtor.ca/real-estate/27987987/1205-460-dundas-street-e-hamilton-waterdown-waterdown
Interested?
Contact us for more information
Antonet Murray
Salesperson
251 North Service Rd #102
Oakville, Ontario L6M 3E7

