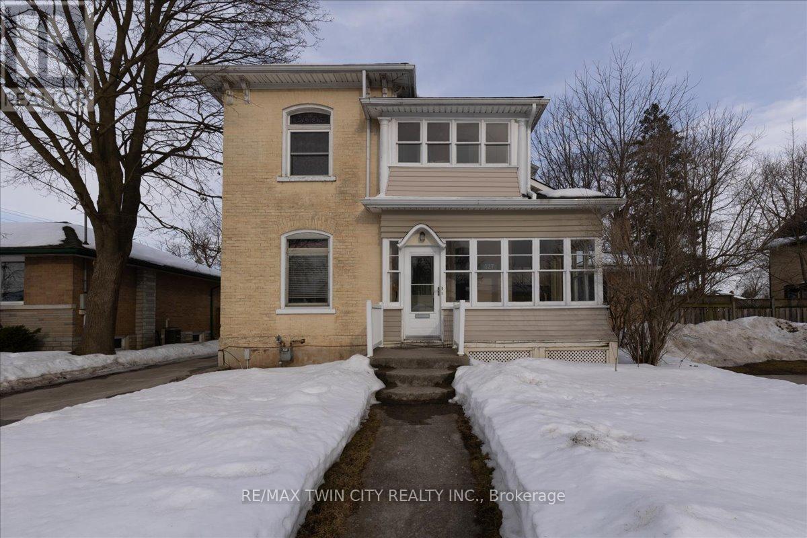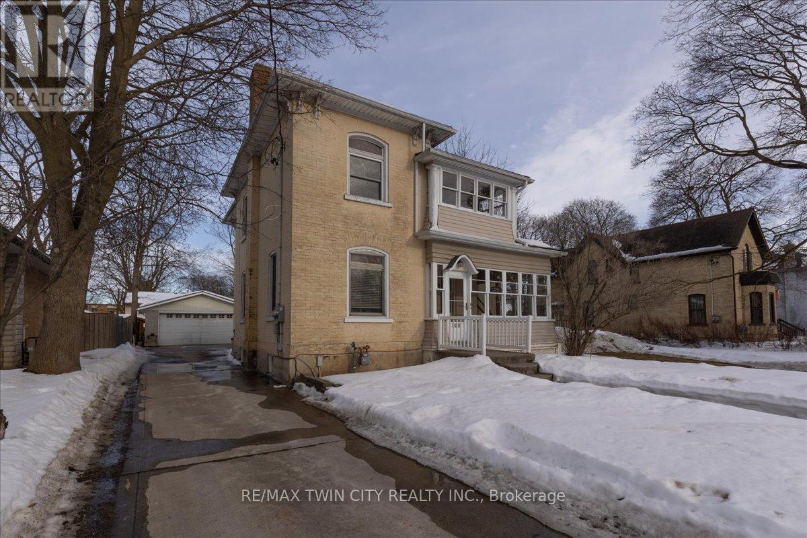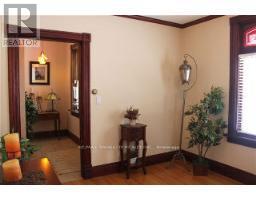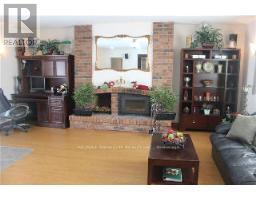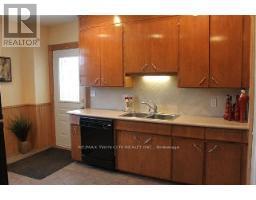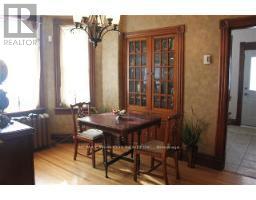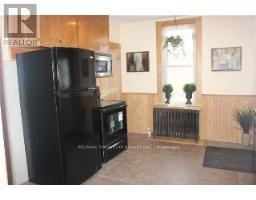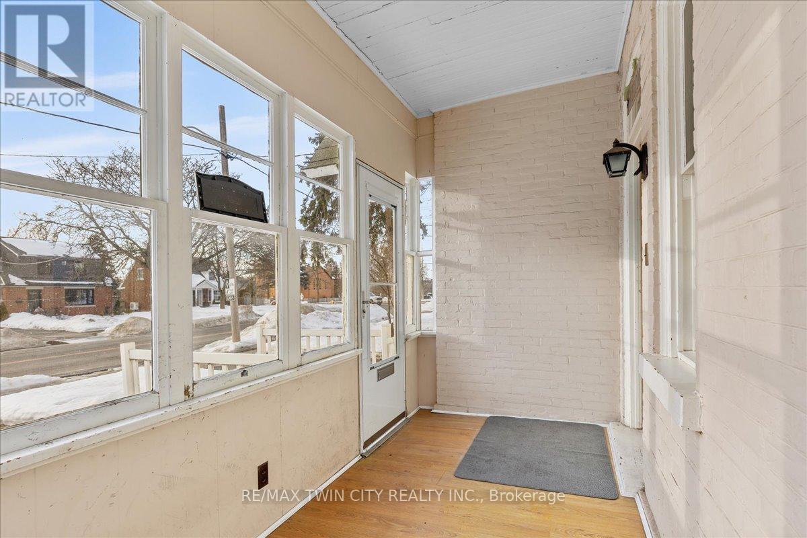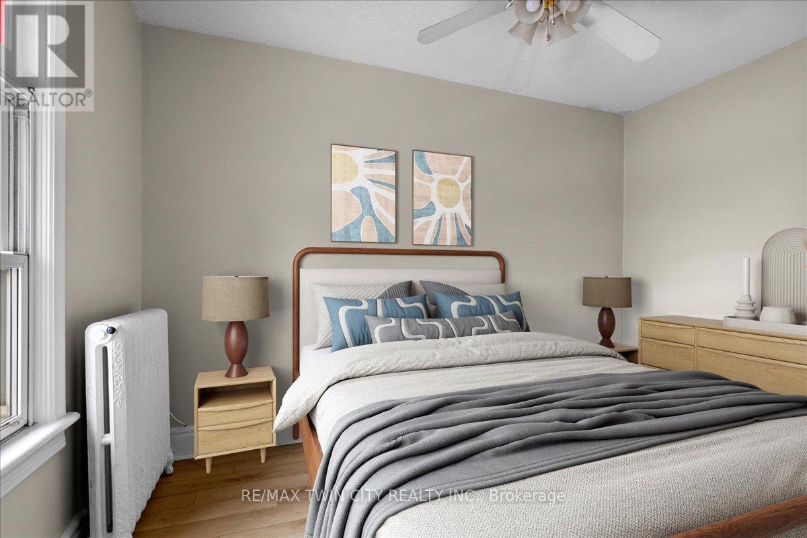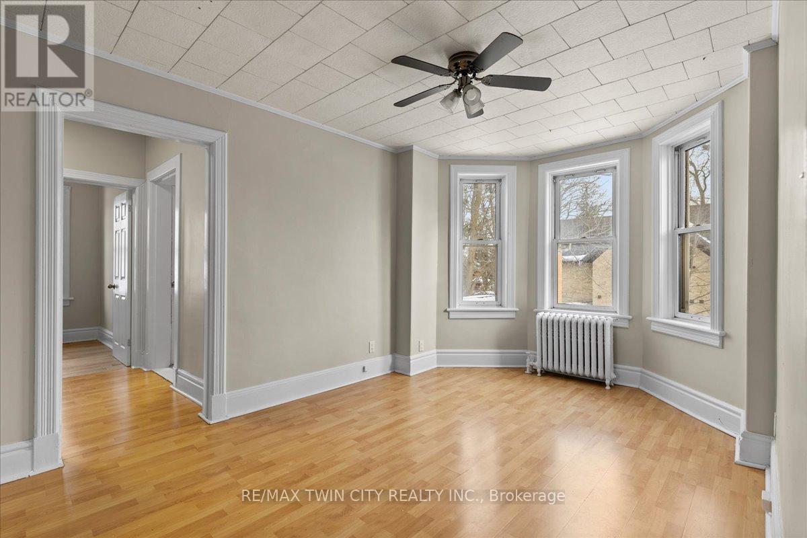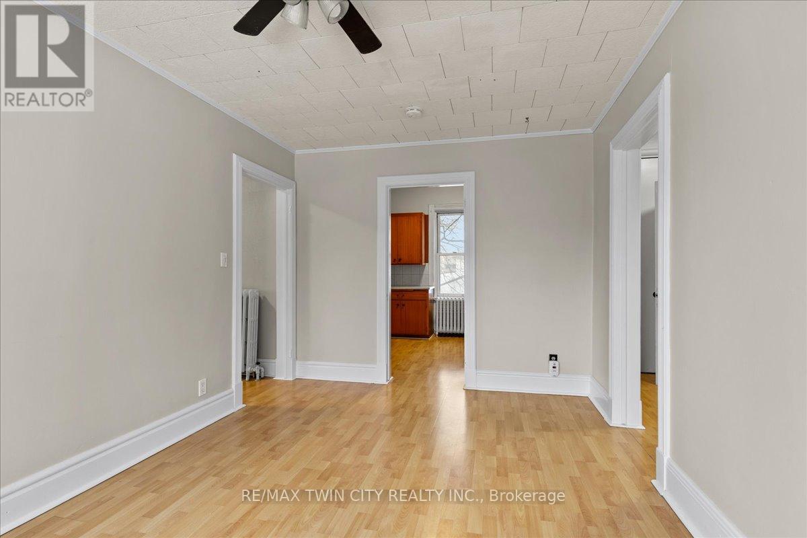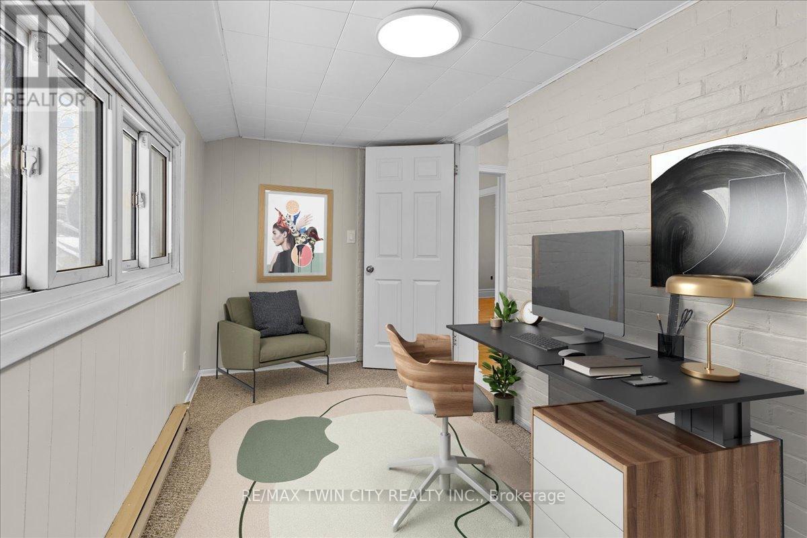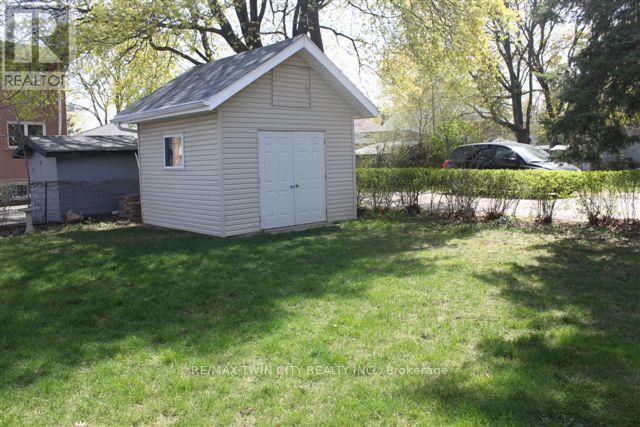127 Laurel Street Cambridge, Ontario N3H 3Y5
5 Bedroom
2 Bathroom
1999.983 - 2499.9795 sqft
Fireplace
Window Air Conditioner
Radiant Heat
$899,900
Fantastic lot and central location for this duplex on a premium 86'x134 lot (0.26 acre) Within walking distance of the upcoming LRT. Redevelopment potential with a severance this property has the potential for 6 units, or with rezoning could be stacked townhomes. Each unit has its own concrete driveway. Parking for up to 10 cars. Detached 24'x 22' garage with hydro. Sep. hydro meters. (id:61445)
Property Details
| MLS® Number | X12005863 |
| Property Type | Multi-family |
| AmenitiesNearBy | Place Of Worship, Public Transit, Schools |
| EquipmentType | Water Heater - Gas |
| Features | Flat Site |
| ParkingSpaceTotal | 10 |
| RentalEquipmentType | Water Heater - Gas |
| Structure | Shed |
Building
| BathroomTotal | 2 |
| BedroomsAboveGround | 5 |
| BedroomsTotal | 5 |
| Amenities | Fireplace(s) |
| Appliances | Water Softener, Water Meter, Stove, Refrigerator |
| BasementDevelopment | Partially Finished |
| BasementType | N/a (partially Finished) |
| CoolingType | Window Air Conditioner |
| ExteriorFinish | Brick, Vinyl Siding |
| FireplacePresent | Yes |
| FireplaceTotal | 2 |
| FoundationType | Stone, Poured Concrete |
| HeatingFuel | Natural Gas |
| HeatingType | Radiant Heat |
| StoriesTotal | 2 |
| SizeInterior | 1999.983 - 2499.9795 Sqft |
| Type | Duplex |
| UtilityWater | Municipal Water |
Parking
| Detached Garage | |
| Garage |
Land
| Acreage | No |
| LandAmenities | Place Of Worship, Public Transit, Schools |
| Sewer | Sanitary Sewer |
| SizeIrregular | 86.5 X 133.3 Acre |
| SizeTotalText | 86.5 X 133.3 Acre |
| ZoningDescription | R4 |
Rooms
| Level | Type | Length | Width | Dimensions |
|---|---|---|---|---|
| Second Level | Primary Bedroom | 4.05 m | 2.81 m | 4.05 m x 2.81 m |
| Second Level | Bedroom 2 | 2.56 m | 2.32 m | 2.56 m x 2.32 m |
| Second Level | Den | 4.22 m | 2.09 m | 4.22 m x 2.09 m |
| Second Level | Sunroom | 3.01 m | 1.77 m | 3.01 m x 1.77 m |
| Second Level | Living Room | 4.67 m | 2.97 m | 4.67 m x 2.97 m |
| Second Level | Bathroom | 1.3 m | 2.4 m | 1.3 m x 2.4 m |
| Lower Level | Recreational, Games Room | 5.18 m | 5.08 m | 5.18 m x 5.08 m |
| Main Level | Living Room | 5.79 m | 5.46 m | 5.79 m x 5.46 m |
| Main Level | Dining Room | 4.06 m | 2.99 m | 4.06 m x 2.99 m |
| Main Level | Kitchen | 4.48 m | 3.98 m | 4.48 m x 3.98 m |
| Main Level | Primary Bedroom | 3.51 m | 3.37 m | 3.51 m x 3.37 m |
| Main Level | Bedroom | 3.37 m | 3.21 m | 3.37 m x 3.21 m |
| Main Level | Laundry Room | 1.89 m | 1.68 m | 1.89 m x 1.68 m |
| Main Level | Bathroom | 2.56 m | 1.9 m | 2.56 m x 1.9 m |
Utilities
| Sewer | Installed |
https://www.realtor.ca/real-estate/27993121/127-laurel-street-cambridge
Interested?
Contact us for more information
Nina Deeb
Broker
RE/MAX Twin City Realty Inc.
1400 Bishop St N Unit B
Cambridge, Ontario N1R 6W8
1400 Bishop St N Unit B
Cambridge, Ontario N1R 6W8

