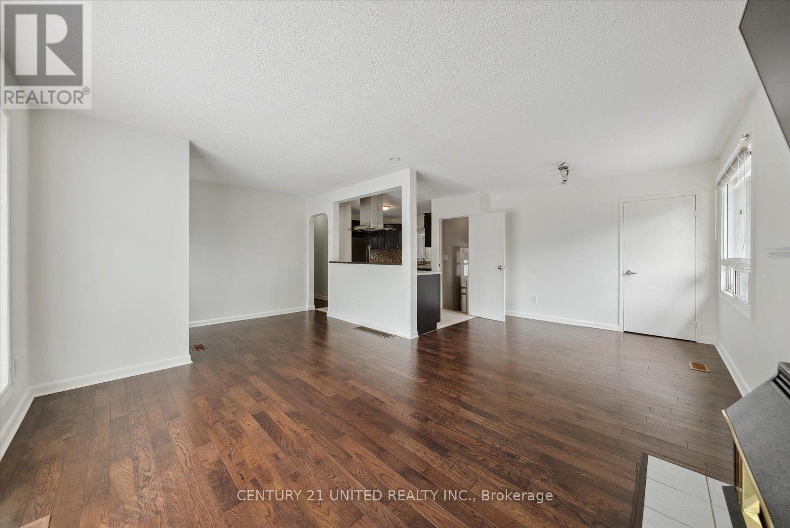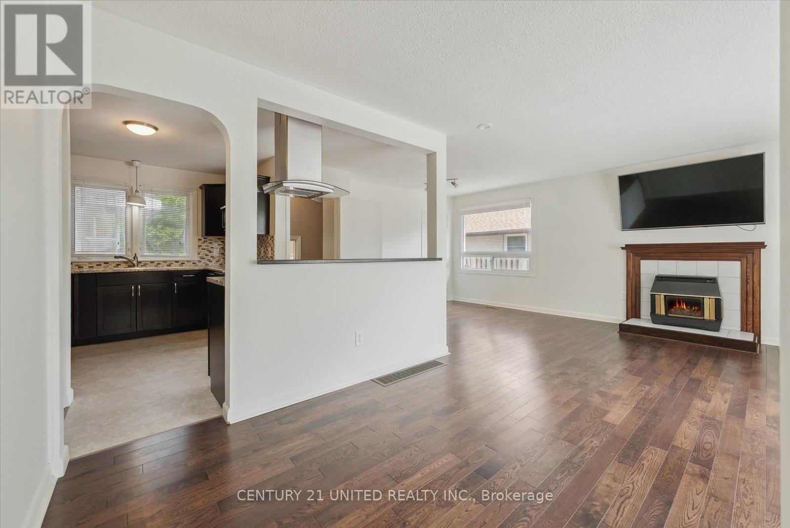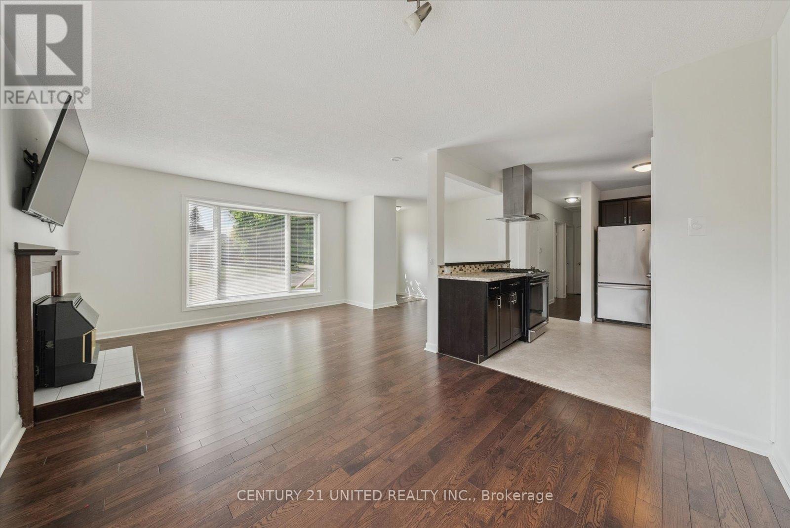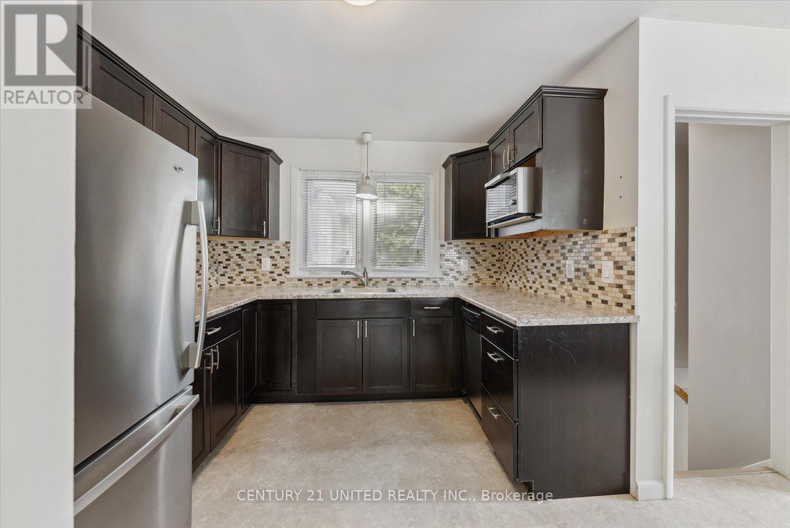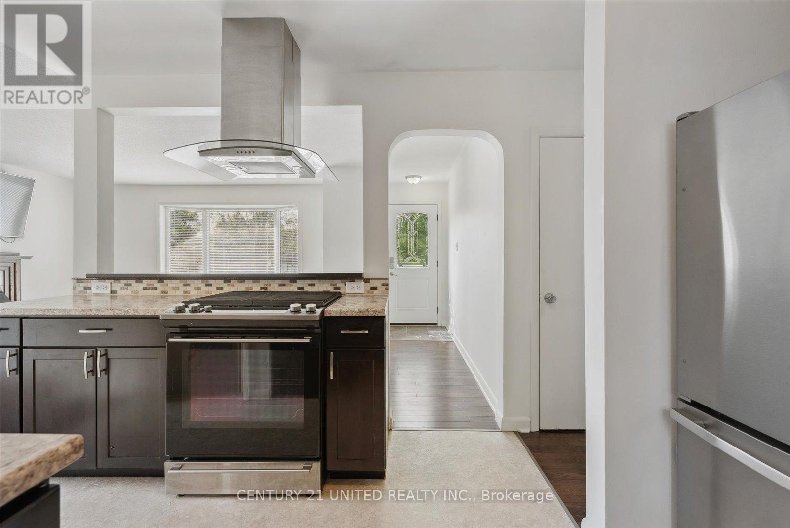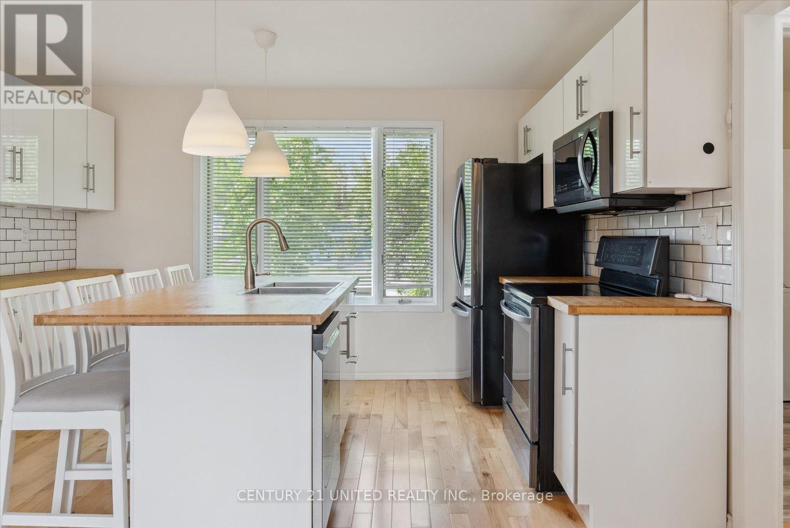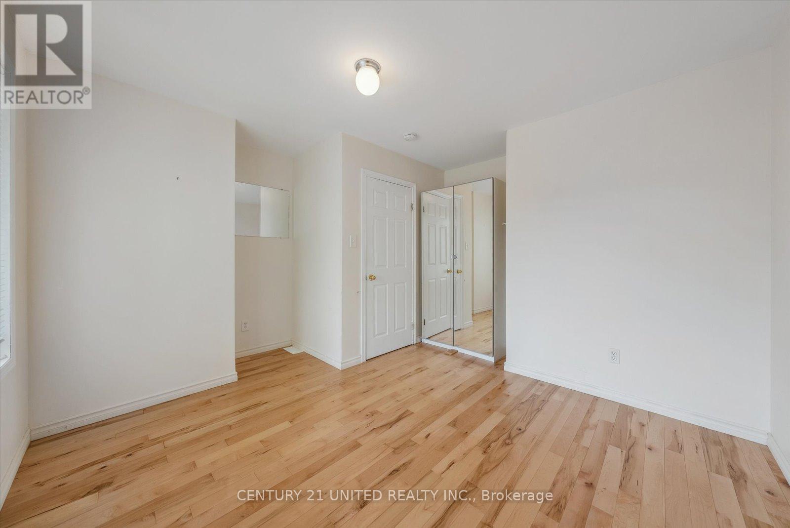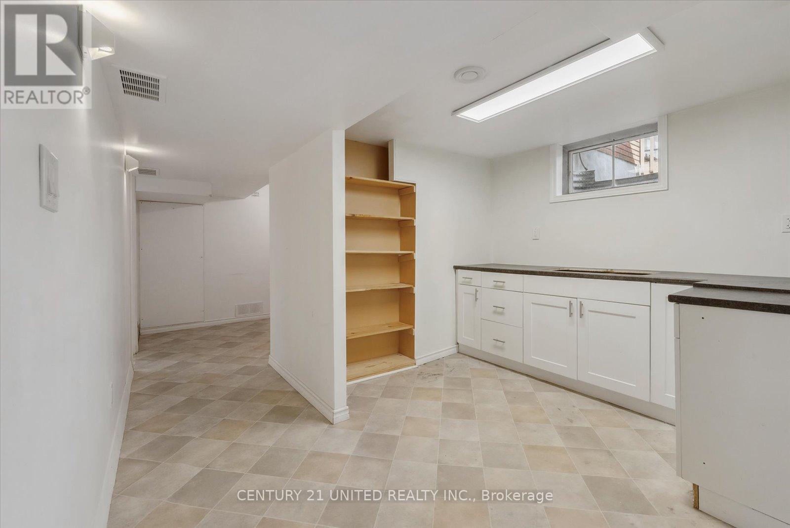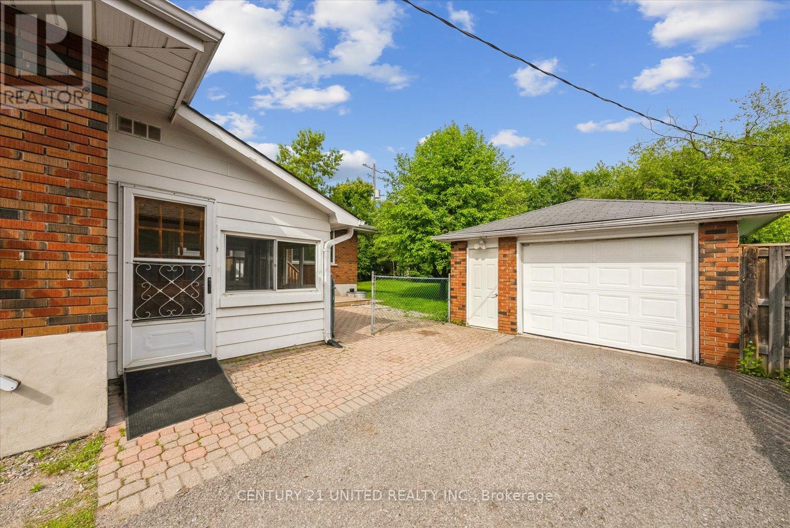1294 Victory Drive Peterborough Central, Ontario K9J 4T7
$749,000
Rare Opportunity in a Prime Location! 1294 Victory Drive is a charming 2+1 bedroom 2 bathroom updated bungalow with a major bonus, a fully legal 2 bedroom, 1 bathroom accessory apartment at the back of the home. Whether you're an investor looking for a high-demand income property, a homeowner wanting to supplement your mortgage, or a multigenerational family needing separate living space, this one has you covered. The main home features 2 bedrooms, 2 bathrooms, an open-concept living/kitchen area, and a finished basement perfect for everyday living or entertaining. Outside, enjoy a private yard, detached garage, and plenty of parking. Located just minutes from the hospital and medical centre, this home is ideal for healthcare professionals or anyone looking to live in one of the city's most desirable, convenient neighbourhoods. Versatile, valuable, and full of potential this is the kind of property that doesn't come along often! (id:61445)
Open House
This property has open houses!
12:00 pm
Ends at:2:00 pm
Property Details
| MLS® Number | X12184144 |
| Property Type | Multi-family |
| Community Name | 3 Old West End |
| AmenitiesNearBy | Hospital, Park, Place Of Worship, Public Transit |
| CommunityFeatures | Community Centre |
| Features | Sump Pump |
| ParkingSpaceTotal | 5 |
| Structure | Deck |
Building
| BathroomTotal | 3 |
| BedroomsAboveGround | 4 |
| BedroomsBelowGround | 1 |
| BedroomsTotal | 5 |
| Amenities | Fireplace(s) |
| Appliances | Water Heater, Dishwasher, Dryer, Microwave, Stove, Washer, Refrigerator |
| ArchitecturalStyle | Bungalow |
| BasementDevelopment | Partially Finished |
| BasementType | N/a (partially Finished) |
| CoolingType | Central Air Conditioning |
| ExteriorFinish | Brick |
| FireplacePresent | Yes |
| FoundationType | Block, Poured Concrete |
| HeatingFuel | Natural Gas |
| HeatingType | Forced Air |
| StoriesTotal | 1 |
| SizeInterior | 1100 - 1500 Sqft |
| Type | Duplex |
| UtilityWater | Municipal Water |
Parking
| Detached Garage | |
| Garage |
Land
| Acreage | No |
| FenceType | Fenced Yard |
| LandAmenities | Hospital, Park, Place Of Worship, Public Transit |
| Sewer | Sanitary Sewer |
| SizeDepth | 120 Ft |
| SizeFrontage | 70 Ft |
| SizeIrregular | 70 X 120 Ft |
| SizeTotalText | 70 X 120 Ft |
Rooms
| Level | Type | Length | Width | Dimensions |
|---|---|---|---|---|
| Basement | Bathroom | 3.34 m | 3.46 m | 3.34 m x 3.46 m |
| Basement | Bedroom | 3.15 m | 3.46 m | 3.15 m x 3.46 m |
| Basement | Recreational, Games Room | 4.81 m | 3.55 m | 4.81 m x 3.55 m |
| Basement | Laundry Room | 4.03 m | 3.49 m | 4.03 m x 3.49 m |
| Basement | Other | 2.97 m | 2.32 m | 2.97 m x 2.32 m |
| Basement | Utility Room | 1.39 m | 2.22 m | 1.39 m x 2.22 m |
| Basement | Utility Room | 3.88 m | 3.58 m | 3.88 m x 3.58 m |
| Basement | Other | 5.52 m | 8.07 m | 5.52 m x 8.07 m |
| Main Level | Living Room | 4.26 m | 5.95 m | 4.26 m x 5.95 m |
| Main Level | Kitchen | 4.13 m | 3.68 m | 4.13 m x 3.68 m |
| Main Level | Bedroom | 2.61 m | 3.46 m | 2.61 m x 3.46 m |
| Main Level | Bedroom | 3.34 m | 3.46 m | 3.34 m x 3.46 m |
| Main Level | Bathroom | 1.62 m | 2.55 m | 1.62 m x 2.55 m |
| Main Level | Kitchen | 2.53 m | 4.01 m | 2.53 m x 4.01 m |
| Main Level | Dining Room | 2.99 m | 4.01 m | 2.99 m x 4.01 m |
| Main Level | Primary Bedroom | 3.93 m | 3.94 m | 3.93 m x 3.94 m |
| Main Level | Bedroom | 3.28 m | 2.79 m | 3.28 m x 2.79 m |
| Main Level | Bathroom | 2.27 m | 3.94 m | 2.27 m x 3.94 m |
Interested?
Contact us for more information
Mitchell Goulding
Salesperson
Jessica Claire Yates
Salesperson








