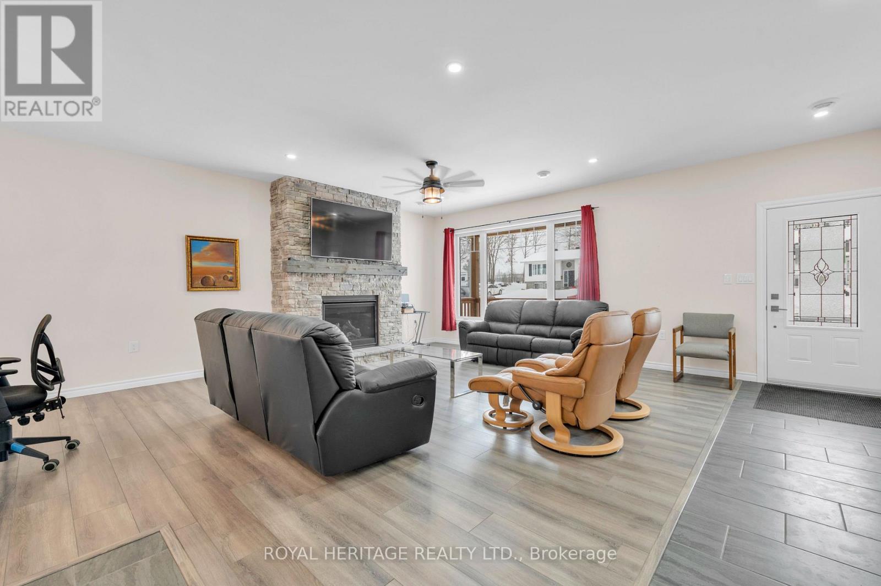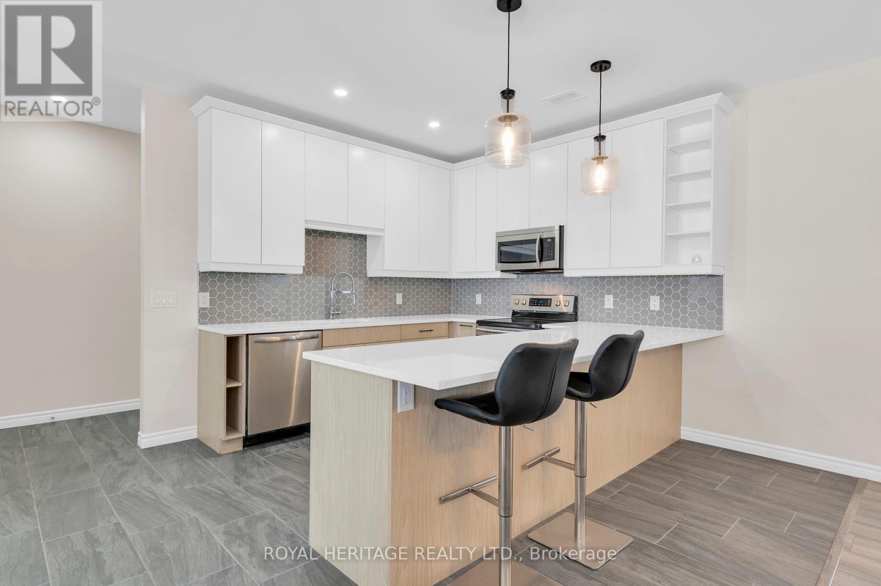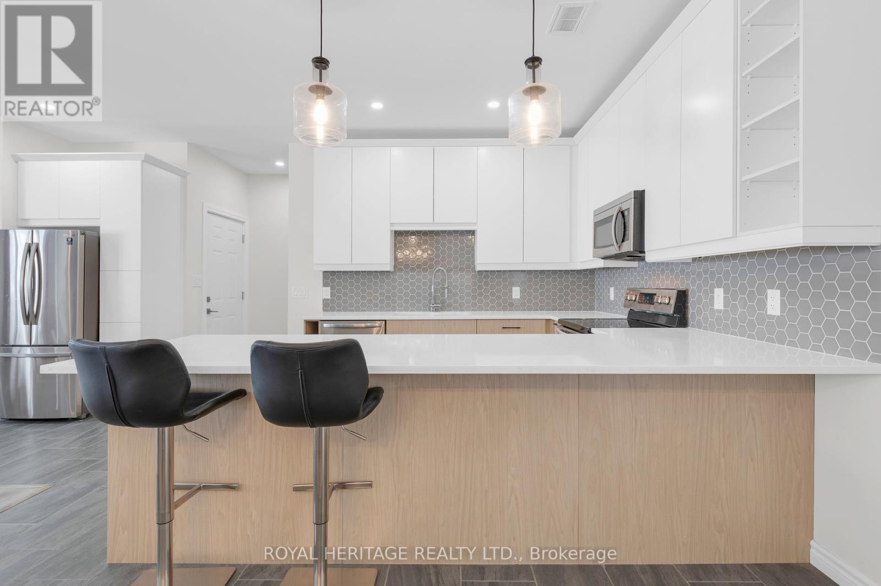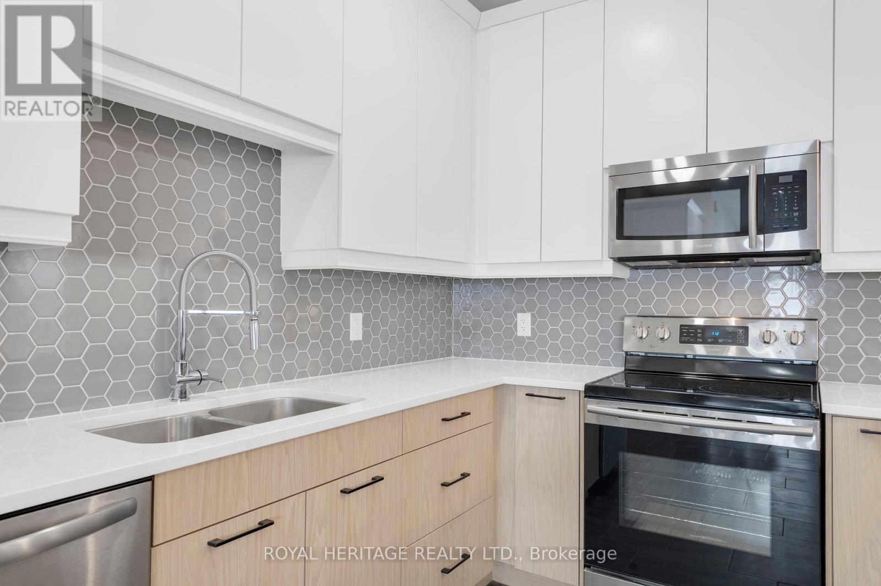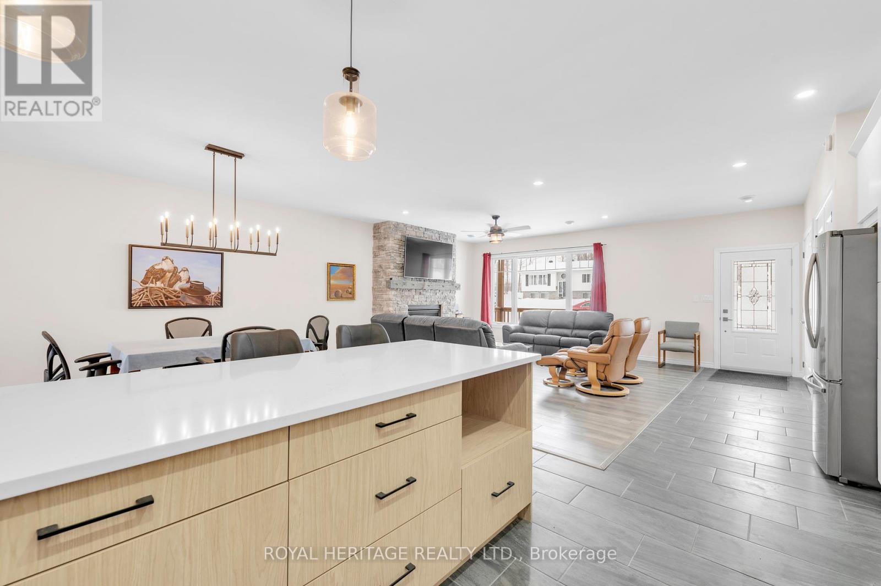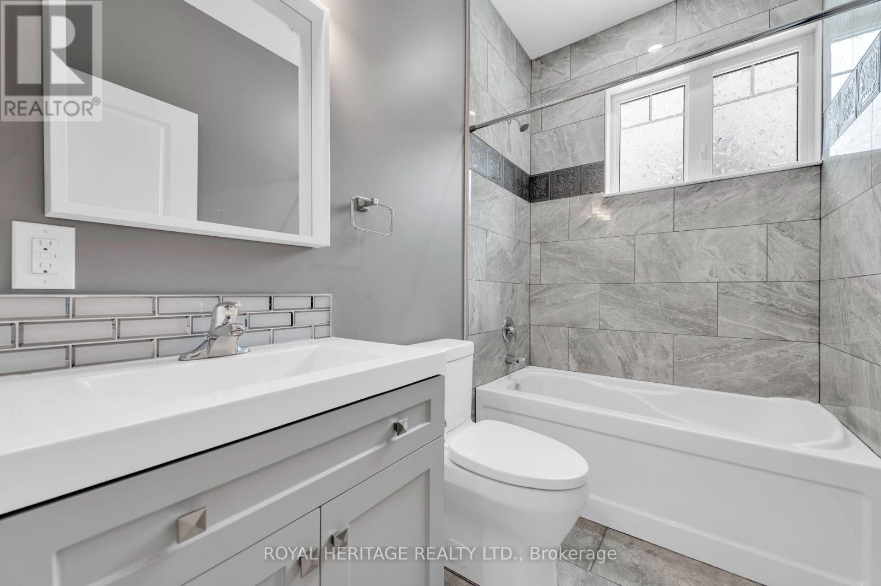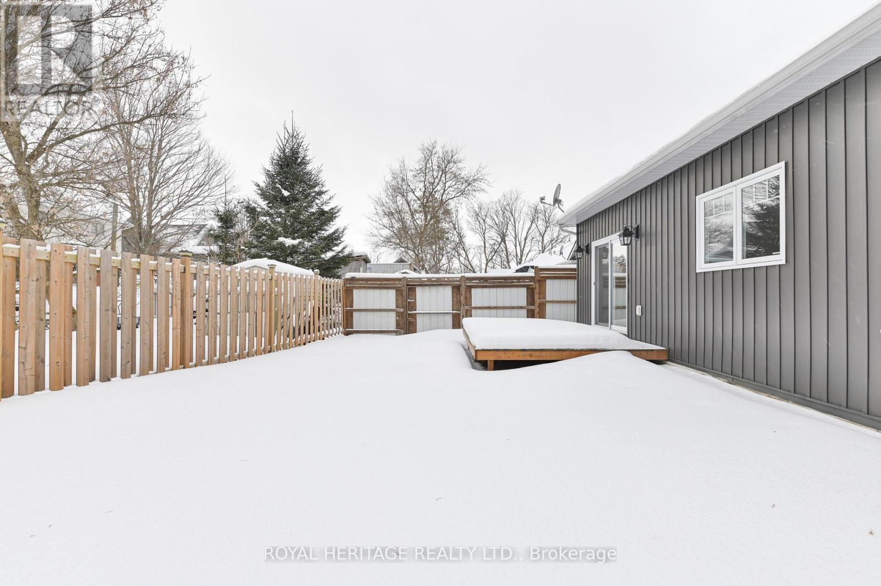13 Crawford Drive Marmora And Lake, Ontario K0K 2M0
$599,900
Welcome to this modern, clean-design bungalow, built in 2020, where low-maintenance living meets contemporary elegance. Step inside to soaring ceilings and an open-concept layout that fills the home with natural light, creating a bright and airy atmosphere. Designed for easy living, this home features sleek, hard-surface flooring throughoutno carpets to worry about!The spacious living room is centered around a stylish natural gas fireplace, perfect for cozy evenings, while pot lights add a sophisticated touch throughout. The modern kitchen boasts stainless steel appliances, combining functionality with a sleek aesthetic, making meal preparation a pleasure.This thoughtfully designed home includes three spacious bedrooms, with the primary suite offering a generous walk-in closet and a contemporary 3-piece ensuite. A well-appointed 4-piece main bathroom ensures comfort for family and guests alike.Additional highlights include a finished inside-entry garage (20'6 x 20'6) and in-floor heating for year-round comfort. This beautifully designed home offers the perfect blend of style and practicality in a modern, low-maintenance package. (id:61445)
Property Details
| MLS® Number | X11965307 |
| Property Type | Single Family |
| Community Name | Marmora Ward |
| AmenitiesNearBy | Park, Place Of Worship, Schools |
| CommunityFeatures | Community Centre |
| EquipmentType | None |
| Features | Flat Site |
| ParkingSpaceTotal | 6 |
| RentalEquipmentType | None |
| Structure | Deck, Porch |
Building
| BathroomTotal | 2 |
| BedroomsAboveGround | 3 |
| BedroomsTotal | 3 |
| Age | 0 To 5 Years |
| Amenities | Fireplace(s) |
| Appliances | Water Heater, Dishwasher, Dryer, Garage Door Opener, Microwave, Stove, Washer, Refrigerator |
| ArchitecturalStyle | Bungalow |
| ConstructionStyleAttachment | Detached |
| CoolingType | Central Air Conditioning |
| ExteriorFinish | Vinyl Siding |
| FireplacePresent | Yes |
| FireplaceTotal | 1 |
| FoundationType | Slab |
| HeatingFuel | Natural Gas |
| HeatingType | Other |
| StoriesTotal | 1 |
| SizeInterior | 1500 - 2000 Sqft |
| Type | House |
| UtilityWater | Municipal Water |
Parking
| Attached Garage | |
| Garage |
Land
| Acreage | No |
| LandAmenities | Park, Place Of Worship, Schools |
| Sewer | Sanitary Sewer |
| SizeDepth | 95 Ft |
| SizeFrontage | 80 Ft |
| SizeIrregular | 80 X 95 Ft |
| SizeTotalText | 80 X 95 Ft |
| ZoningDescription | R1/h |
Rooms
| Level | Type | Length | Width | Dimensions |
|---|---|---|---|---|
| Ground Level | Living Room | 5.33 m | 7.24 m | 5.33 m x 7.24 m |
| Ground Level | Kitchen | 3.96 m | 3.81 m | 3.96 m x 3.81 m |
| Ground Level | Dining Room | 3.96 m | 3.42 m | 3.96 m x 3.42 m |
| Ground Level | Primary Bedroom | 4.11 m | 3.66 m | 4.11 m x 3.66 m |
| Ground Level | Bedroom 2 | 3.43 m | 3.81 m | 3.43 m x 3.81 m |
| Ground Level | Bedroom 3 | 3.05 m | 3.2 m | 3.05 m x 3.2 m |
| Ground Level | Laundry Room | 2.29 m | 1.83 m | 2.29 m x 1.83 m |
| Ground Level | Utility Room | 1.68 m | 2.44 m | 1.68 m x 2.44 m |
Utilities
| Cable | Available |
| Sewer | Installed |
Interested?
Contact us for more information
Cathy Polan
Salesperson
250 Sidney Street
Belleville, Ontario K9P 3Z3









