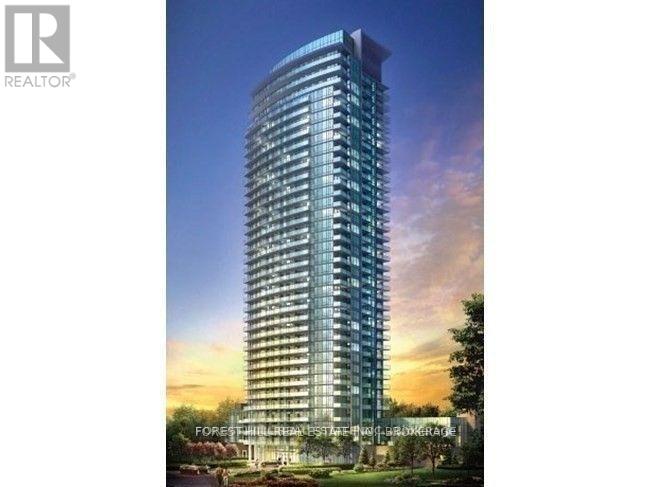1306 - 70 Forest Manor Road Toronto, Ontario M2J 1M6
3 Bedroom
2 Bathroom
1000 - 1199 sqft
Central Air Conditioning
Forced Air
$3,300 Monthly
Luxurious And Very Spacious (1009+177) 2 Bedroom + 2 Washroom Condo @ Emerald City! Corner Unit With Wrap Around Floor-To-Ceiling Windows With A Breathtaking View. Upgraded Open Concept Kitchen With New Marble Floors & Granite Counter Tops. Steps From Fairview Mall, Library, Restaurants,Community Centre. Minutes To 401/404/Dvp. (id:61445)
Property Details
| MLS® Number | C12134368 |
| Property Type | Single Family |
| Community Name | Henry Farm |
| AmenitiesNearBy | Hospital, Park, Public Transit |
| CommunityFeatures | Pet Restrictions, Community Centre |
| Features | Balcony, Guest Suite |
| ParkingSpaceTotal | 1 |
| ViewType | View, City View |
Building
| BathroomTotal | 2 |
| BedroomsAboveGround | 2 |
| BedroomsBelowGround | 1 |
| BedroomsTotal | 3 |
| Amenities | Security/concierge, Exercise Centre, Party Room |
| Appliances | Dishwasher, Dryer, Microwave, Stove, Washer, Window Coverings, Refrigerator |
| CoolingType | Central Air Conditioning |
| ExteriorFinish | Brick, Concrete |
| FlooringType | Marble, Laminate |
| HeatingFuel | Natural Gas |
| HeatingType | Forced Air |
| SizeInterior | 1000 - 1199 Sqft |
| Type | Apartment |
Parking
| Underground | |
| Garage |
Land
| Acreage | No |
| LandAmenities | Hospital, Park, Public Transit |
Rooms
| Level | Type | Length | Width | Dimensions |
|---|---|---|---|---|
| Main Level | Kitchen | 2.44 m | 2.44 m | 2.44 m x 2.44 m |
| Main Level | Dining Room | 2.81 m | 3.18 m | 2.81 m x 3.18 m |
| Main Level | Living Room | 5.93 m | 3.68 m | 5.93 m x 3.68 m |
| Main Level | Media | 2.06 m | 1.58 m | 2.06 m x 1.58 m |
| Main Level | Primary Bedroom | 3.94 m | 2.74 m | 3.94 m x 2.74 m |
| Main Level | Bedroom 2 | 3.66 m | 2.84 m | 3.66 m x 2.84 m |
https://www.realtor.ca/real-estate/28282443/1306-70-forest-manor-road-toronto-henry-farm-henry-farm
Interested?
Contact us for more information
Andrew Abdel-Kodous
Salesperson
Forest Hill Real Estate Inc.
28a Hazelton Avenue
Toronto, Ontario M5R 2E2
28a Hazelton Avenue
Toronto, Ontario M5R 2E2












