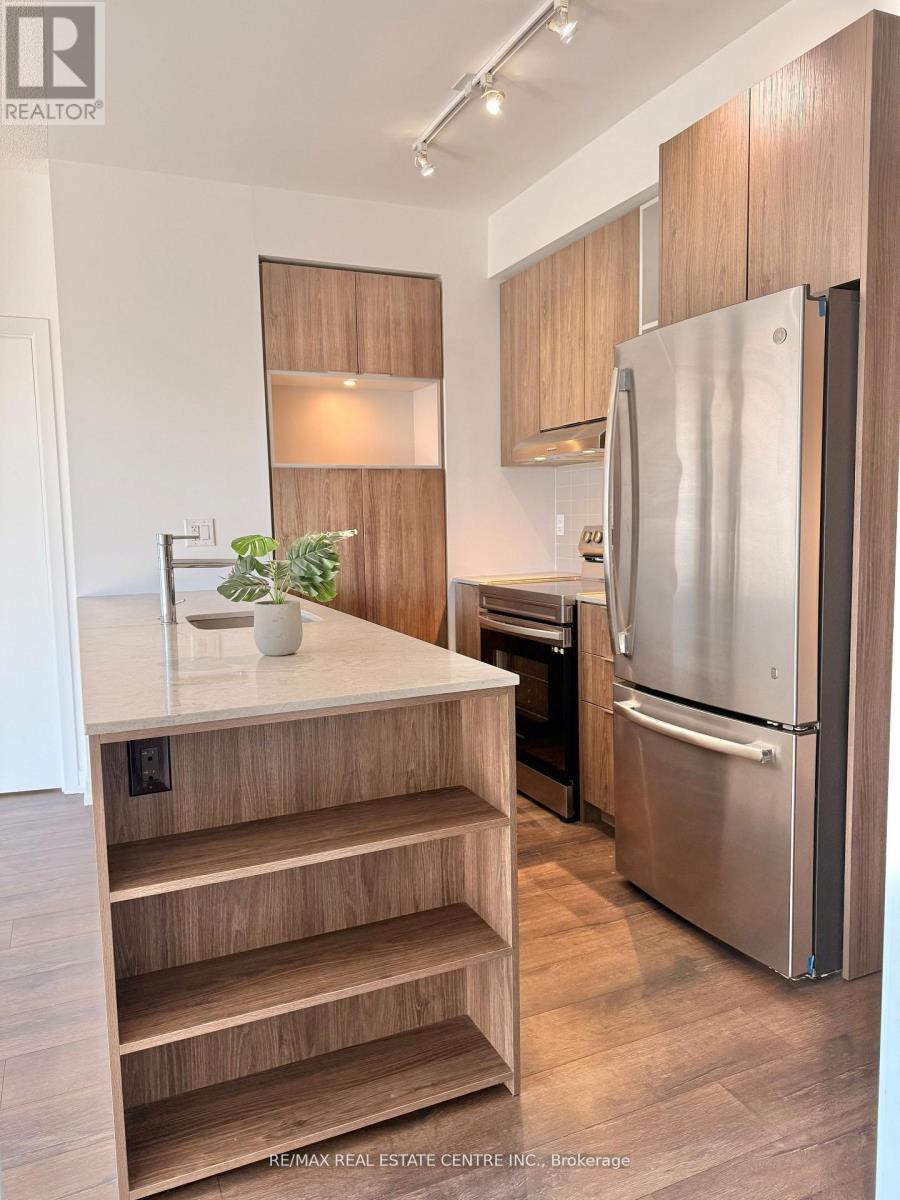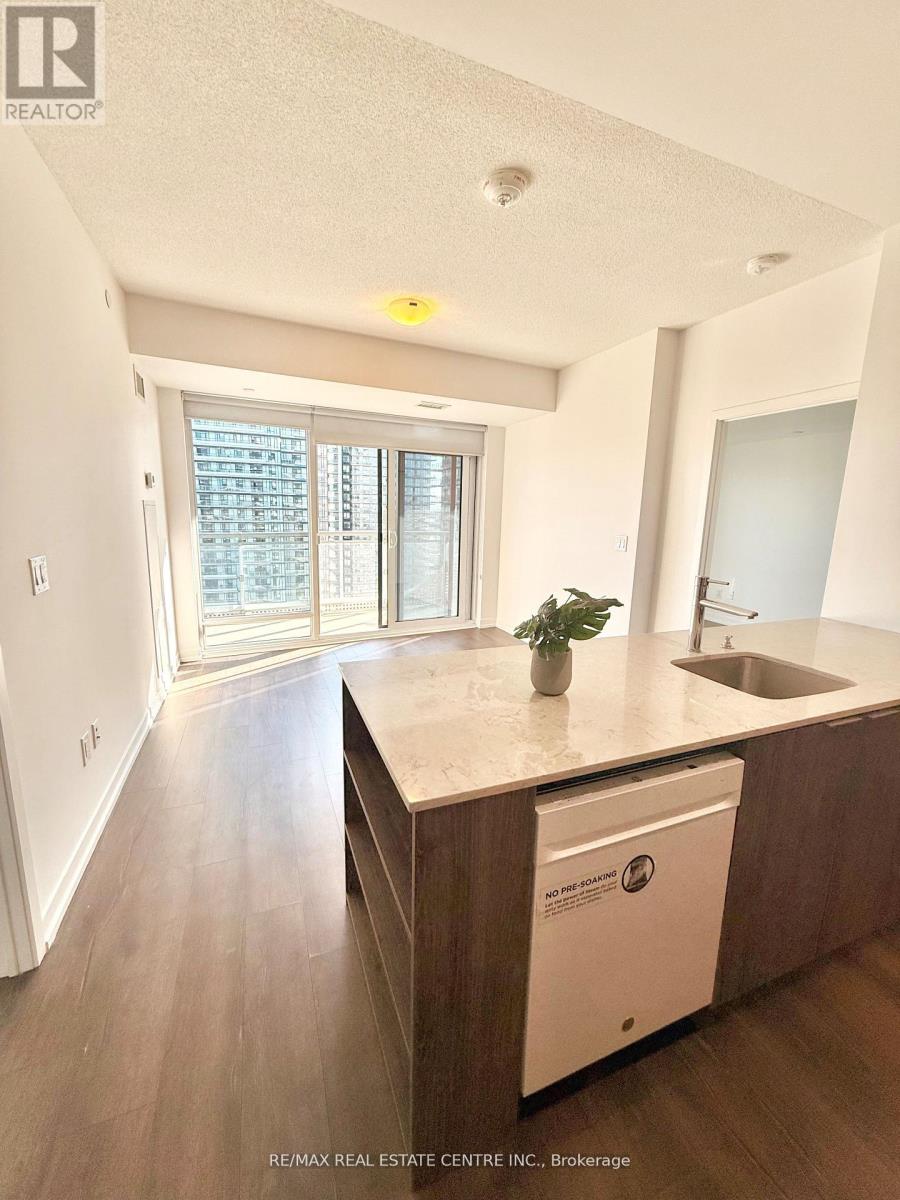1322 - 2520 Eglinton Avenue Mississauga, Ontario L5M 0Y4
$2,850 Monthly
Welcome to this Luxurious Condo at The Arc Condominium Built By Daniels. Walking distance to Erin Mills Mall! Stunning spacious 2+1 bedroom & 2 full bathroom, including an ensuite in the primary bedroom. balcony offers a view of Erin Mills Town Centre. Amazing location.The Unit Boasts Full-Sized Appliances, Ample Natural Light, one (1) car Parking Space And one 1 Large Size Locker comes right beside the parking!! Perfect For Anyone Seeking Easy Access To All That Mississauga Has To Offer! The building boasts a top-notch security system, and the vibrant community has everything you need within walking distance including Walmart and shoppers drug mart making a car unnecessary for daily living. (id:61445)
Property Details
| MLS® Number | W12172092 |
| Property Type | Single Family |
| Community Name | Erin Mills |
| AmenitiesNearBy | Hospital, Park, Public Transit, Schools |
| CommunityFeatures | Pet Restrictions |
| Features | Balcony |
| ParkingSpaceTotal | 1 |
Building
| BathroomTotal | 2 |
| BedroomsAboveGround | 2 |
| BedroomsBelowGround | 1 |
| BedroomsTotal | 3 |
| Age | 0 To 5 Years |
| Amenities | Security/concierge, Exercise Centre, Recreation Centre, Party Room, Storage - Locker |
| Appliances | Dishwasher, Dryer, Microwave, Stove, Washer, Refrigerator |
| CoolingType | Central Air Conditioning |
| ExteriorFinish | Concrete |
| FlooringType | Laminate, Ceramic |
| HeatingFuel | Natural Gas |
| HeatingType | Forced Air |
| SizeInterior | 900 - 999 Sqft |
| Type | Apartment |
Parking
| Underground | |
| Garage |
Land
| Acreage | No |
| LandAmenities | Hospital, Park, Public Transit, Schools |
Rooms
| Level | Type | Length | Width | Dimensions |
|---|---|---|---|---|
| Main Level | Living Room | 6.3 m | 3.2 m | 6.3 m x 3.2 m |
| Main Level | Dining Room | 2.8 m | 3 m | 2.8 m x 3 m |
| Main Level | Primary Bedroom | 3.5 m | 2 m | 3.5 m x 2 m |
| Main Level | Bedroom 2 | 3.3 m | 3 m | 3.3 m x 3 m |
| Main Level | Den | 3 m | 2.8 m | 3 m x 2.8 m |
| Main Level | Kitchen | Measurements not available | ||
| Main Level | Bathroom | Measurements not available | ||
| Main Level | Bathroom | Measurements not available |
Interested?
Contact us for more information
May Obaid
Salesperson
345 Steeles Ave East Suite B
Milton, Ontario L9T 3G6









































