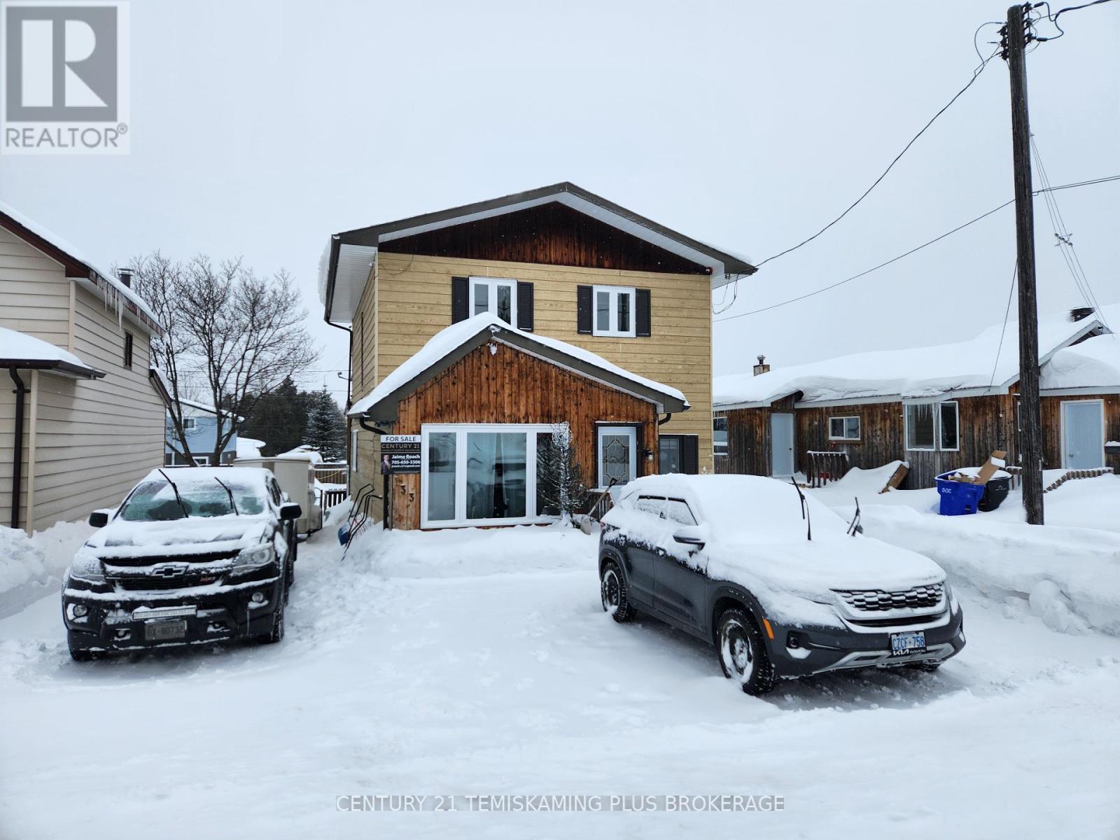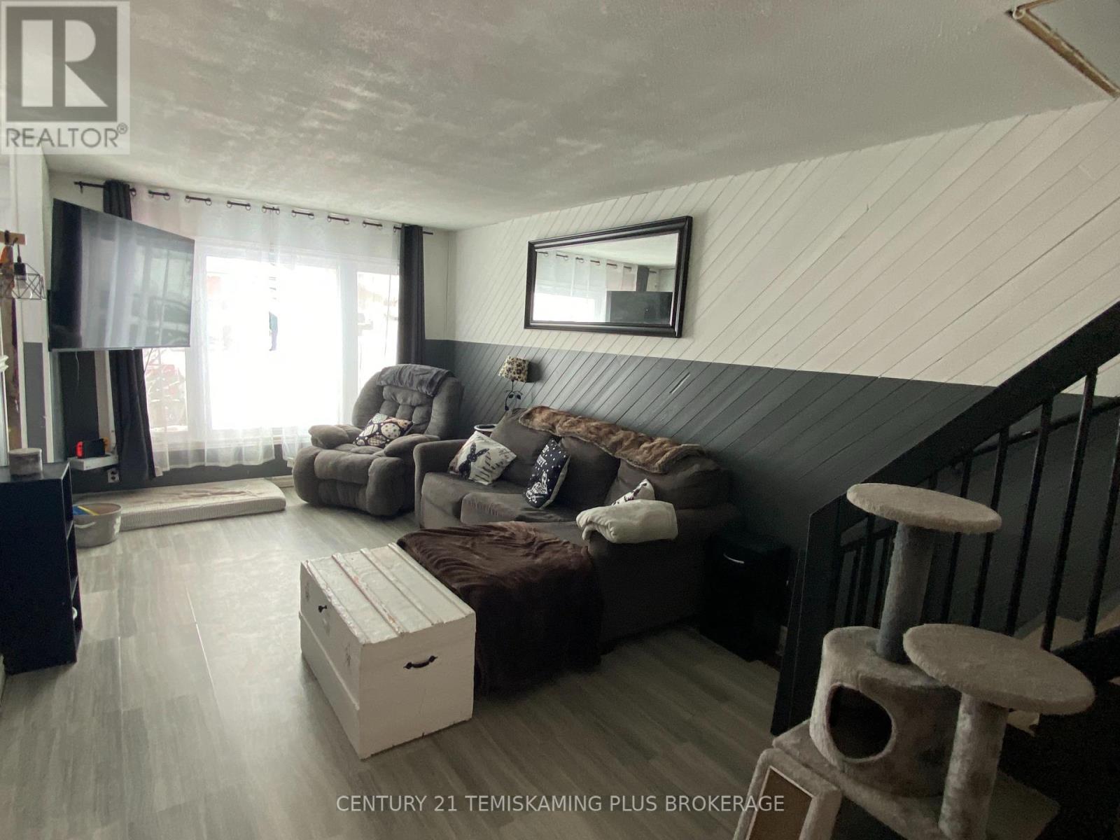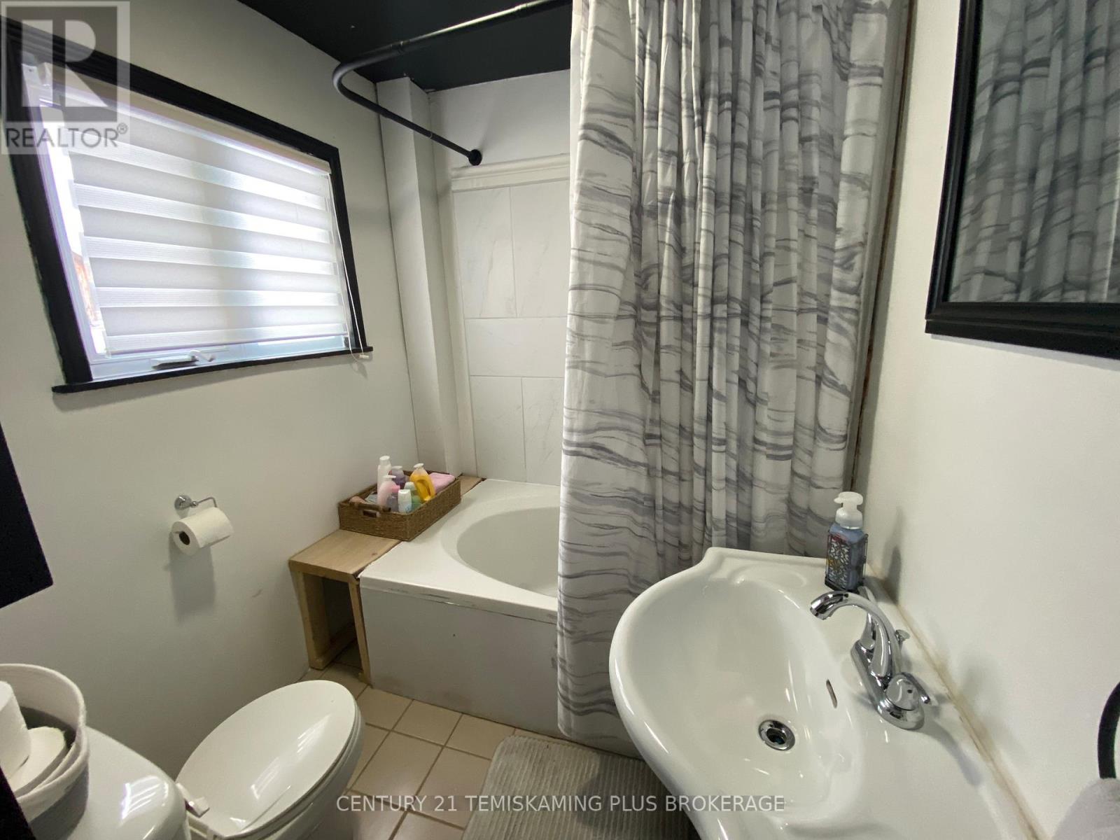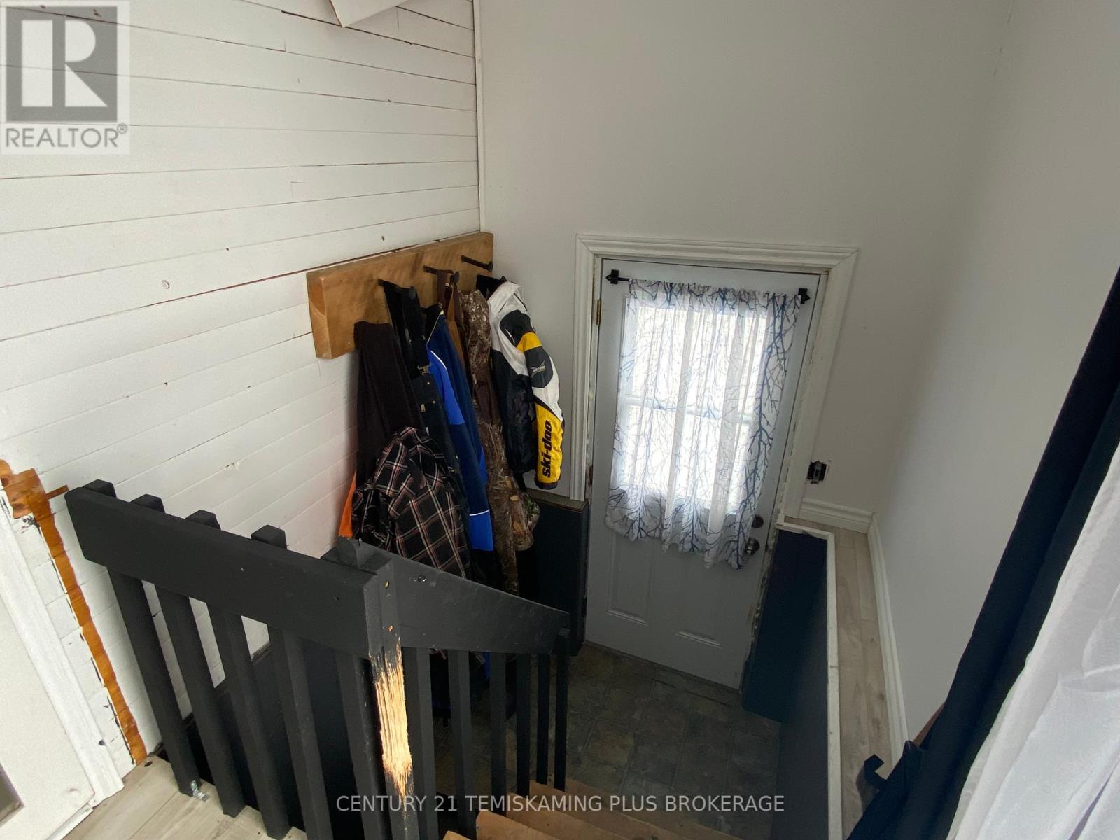133 Carter Avenue Kirkland Lake, Ontario P2N 2A1
$249,900
Nestled in a highly desirable neighborhood, this inviting 4-bedroom, 2-bathroom home offers a perfect blend of comfort and functionality for the growing family. Upon entering, you are greeted by a spacious foyer with ample storage, seamlessly leading into the bright and airy living room. The open-concept layout flows effortlessly into the kitchen and dining areas, providing an ideal space for family gatherings and entertaining. The main floor also boasts a recently updated bathroom, a bedroom/office/bonus space, as well as a convenient laundry space located in the back mud room, with patio doors that open up to a new 16' x 10' deck - perfect for enjoying outdoor living. Upstairs, you'll find the generous primary bedroom suite, complete with a walk-in closet and a private ensuite bathroom. Two additional well-sized bedrooms provide plenty of space for family or guests. The full basement offers a substantial storage area, a workshop space, and a large utility room. Outside, the property is designed for convenience, featuring an expansive driveway with ample parking, a fenced backyard, and a practical storage shed. This delightful home offers both comfort and practicality in a fantastic location ideal for families seeking a place to grow and thrive. (id:61445)
Property Details
| MLS® Number | T12006998 |
| Property Type | Single Family |
| Community Name | KL & Area |
| ParkingSpaceTotal | 6 |
| Structure | Deck |
Building
| BathroomTotal | 2 |
| BedroomsAboveGround | 4 |
| BedroomsTotal | 4 |
| Appliances | Dishwasher, Dryer, Freezer, Stove, Washer, Refrigerator |
| BasementDevelopment | Partially Finished |
| BasementType | N/a (partially Finished) |
| ConstructionStyleAttachment | Detached |
| ExteriorFinish | Wood |
| FoundationType | Unknown |
| HeatingFuel | Natural Gas |
| HeatingType | Forced Air |
| StoriesTotal | 2 |
| SizeInterior | 1099.9909 - 1499.9875 Sqft |
| Type | House |
| UtilityWater | Municipal Water |
Parking
| No Garage |
Land
| Acreage | No |
| Sewer | Sanitary Sewer |
| SizeDepth | 100 Ft |
| SizeFrontage | 40 Ft |
| SizeIrregular | 40 X 100 Ft |
| SizeTotalText | 40 X 100 Ft|under 1/2 Acre |
| ZoningDescription | R1 |
Rooms
| Level | Type | Length | Width | Dimensions |
|---|---|---|---|---|
| Second Level | Bedroom 4 | 3.58 m | 2.9 m | 3.58 m x 2.9 m |
| Second Level | Primary Bedroom | 4.78 m | 3.45 m | 4.78 m x 3.45 m |
| Second Level | Bathroom | 1.68 m | 1.6 m | 1.68 m x 1.6 m |
| Second Level | Bedroom 3 | 4.06 m | 2.92 m | 4.06 m x 2.92 m |
| Main Level | Foyer | 2.06 m | 1.22 m | 2.06 m x 1.22 m |
| Main Level | Living Room | 6.3 m | 3.12 m | 6.3 m x 3.12 m |
| Main Level | Kitchen | 4.44 m | 3.53 m | 4.44 m x 3.53 m |
| Main Level | Dining Room | 3.38 m | 3.07 m | 3.38 m x 3.07 m |
| Main Level | Bedroom | 3.38 m | 2.46 m | 3.38 m x 2.46 m |
| Main Level | Bathroom | 2.08 m | 1.83 m | 2.08 m x 1.83 m |
| Main Level | Laundry Room | 3.02 m | 1.73 m | 3.02 m x 1.73 m |
Utilities
| Cable | Available |
| Sewer | Installed |
https://www.realtor.ca/real-estate/27995168/133-carter-avenue-kirkland-lake-kl-area-kl-area
Interested?
Contact us for more information
Jaime Roach
Salesperson
19 Paget St. S.
New Liskeard, Ontario P0J 1P0
Alana Clifford
Salesperson
19 Paget St. S.
New Liskeard, Ontario P0J 1P0























