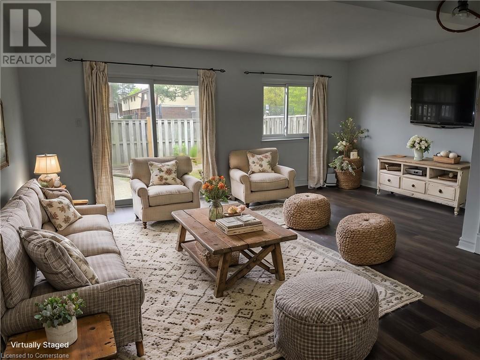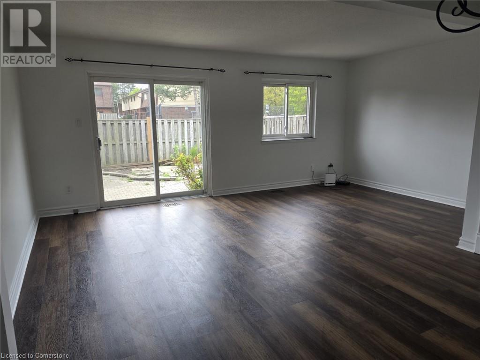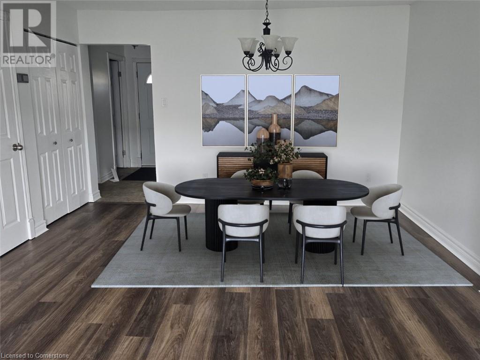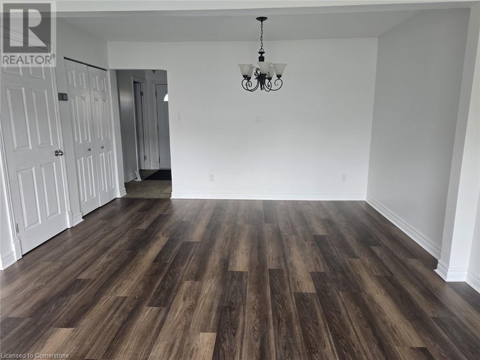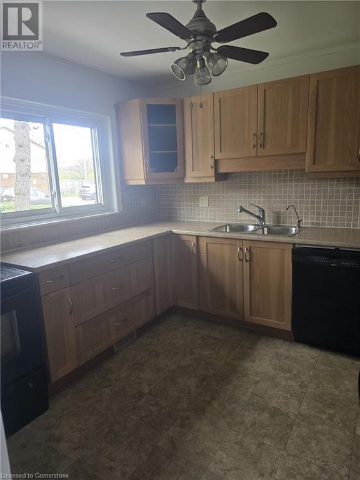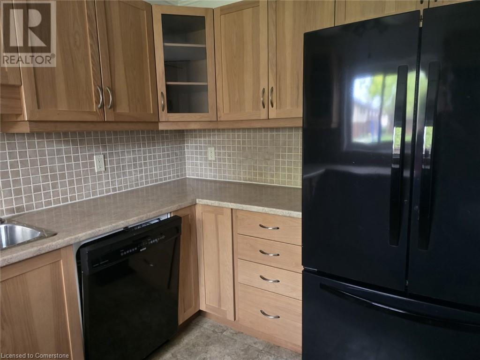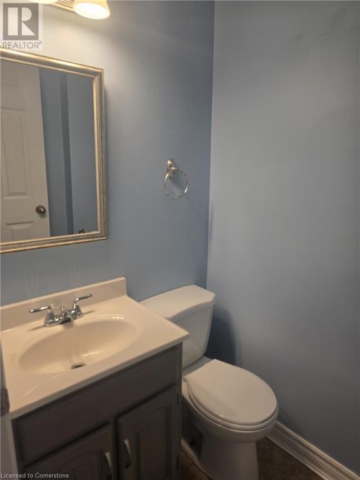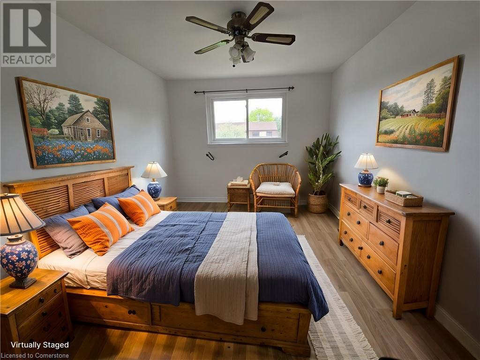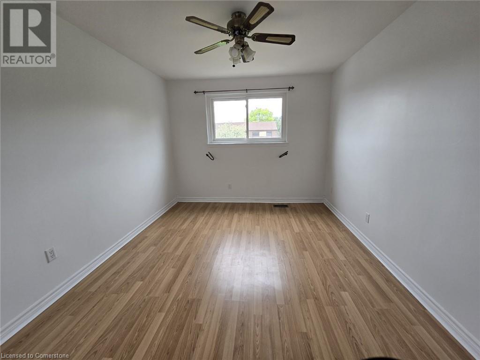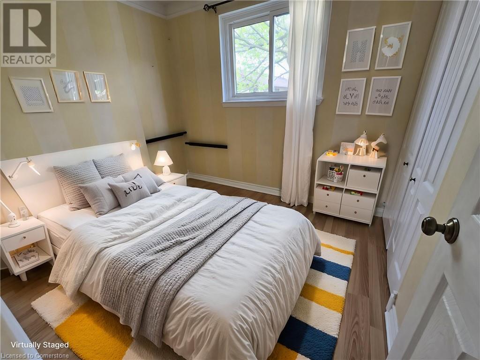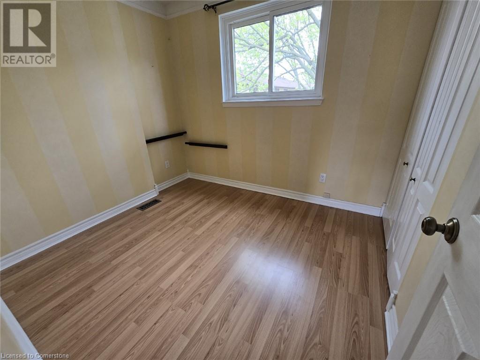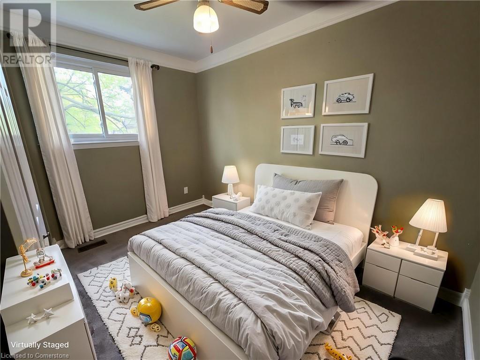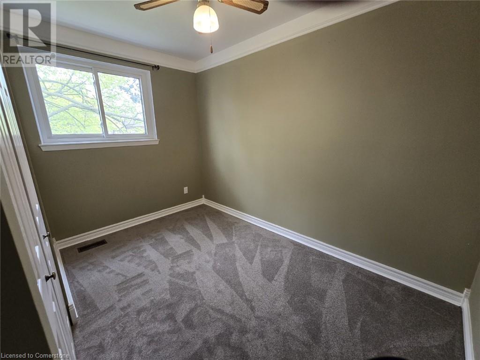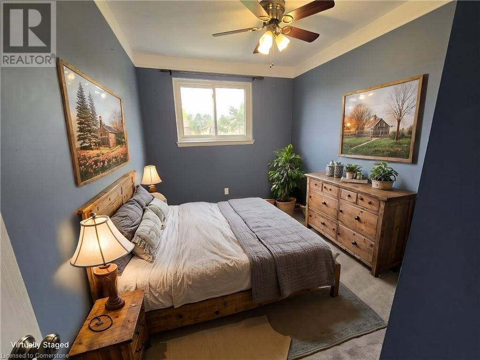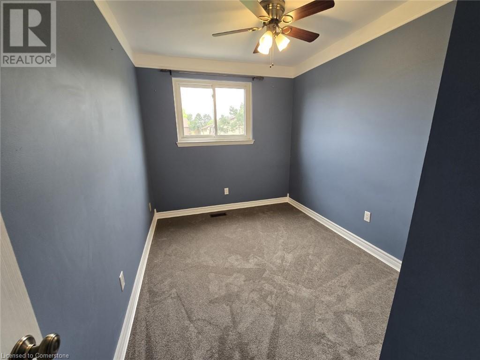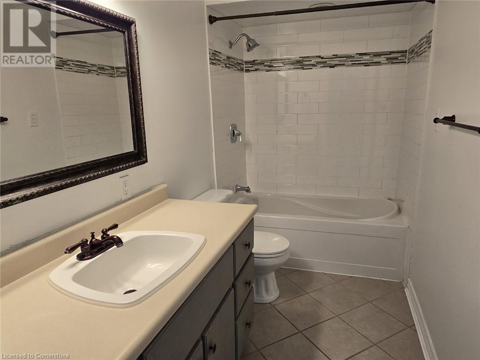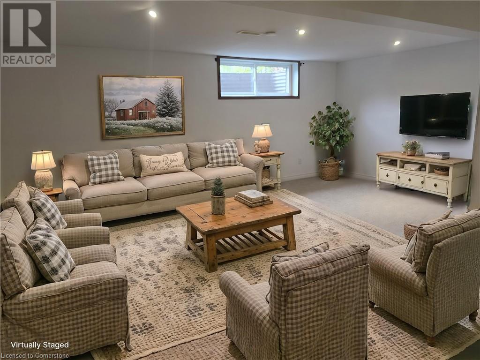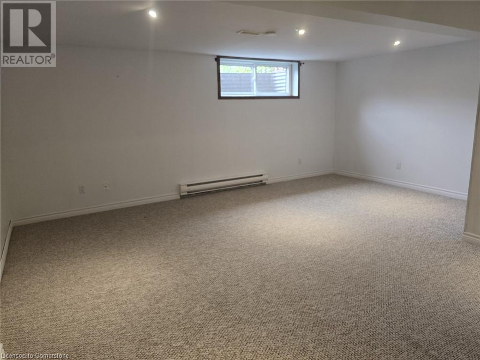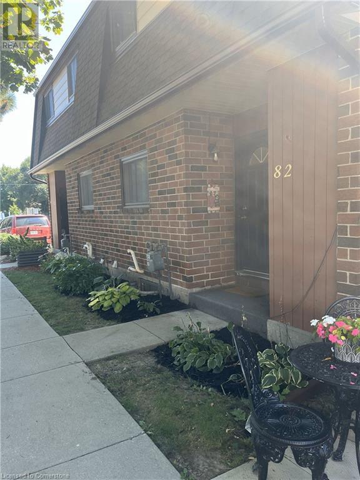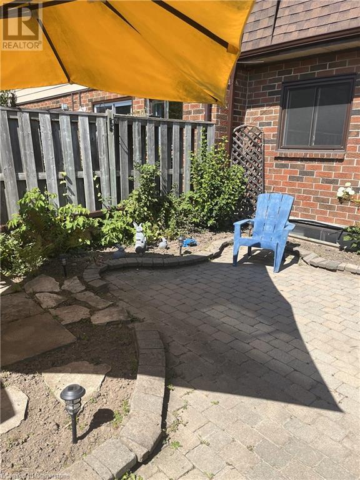1350 Garth Street Unit# 82 Hamilton, Ontario L9C 5V3
$569,000Maintenance, Insurance, Cable TV, Landscaping, Water, Parking
$398.70 Monthly
Maintenance, Insurance, Cable TV, Landscaping, Water, Parking
$398.70 MonthlyMake this amazing 4 bedroom townhouse on the west mountain home. New vinyl flooring in the living room and dining room. The kitchen has plenty of cabinetry, under cabinet lighting, 4 appliances and a large pantry. A tasteful half bath finishes off the main level. New carpet leading up to the second level and through-out two bedrooms. Along with the rare 4 upper bedrooms you will find a full bathroom. The basement has space for entertaining and a laundry room with plenty of storage space. Swing sets and a basketball area in the complex for use. Reasonable maintenance fees that include cable, internet, and water. A commuter's dream with the LINC / 403 and public transit right outside your door. Major shopping areas like Upper James, Meadowlands and Limeridge Mall are all a short distance away. Also within walking distance to the local elementary school (K-8). Don't miss your opportunity. (id:61445)
Property Details
| MLS® Number | 40728950 |
| Property Type | Single Family |
| AmenitiesNearBy | Playground, Public Transit, Schools, Shopping |
| EquipmentType | Water Heater |
| Features | Balcony |
| ParkingSpaceTotal | 1 |
| RentalEquipmentType | Water Heater |
Building
| BathroomTotal | 2 |
| BedroomsAboveGround | 4 |
| BedroomsTotal | 4 |
| Appliances | Dishwasher, Dryer, Refrigerator, Stove, Washer, Microwave Built-in |
| ArchitecturalStyle | 2 Level |
| BasementDevelopment | Finished |
| BasementType | Full (finished) |
| ConstructionStyleAttachment | Attached |
| CoolingType | Central Air Conditioning |
| ExteriorFinish | Aluminum Siding, Brick |
| Fixture | Ceiling Fans |
| HalfBathTotal | 1 |
| HeatingFuel | Natural Gas |
| HeatingType | Forced Air |
| StoriesTotal | 2 |
| SizeInterior | 1455 Sqft |
| Type | Row / Townhouse |
| UtilityWater | Municipal Water |
Land
| AccessType | Highway Access, Highway Nearby |
| Acreage | No |
| LandAmenities | Playground, Public Transit, Schools, Shopping |
| Sewer | Municipal Sewage System |
| SizeTotalText | Unknown |
| ZoningDescription | De/s-228 |
Rooms
| Level | Type | Length | Width | Dimensions |
|---|---|---|---|---|
| Second Level | 4pc Bathroom | Measurements not available | ||
| Second Level | Bedroom | 9'2'' x 8'1'' | ||
| Second Level | Bedroom | 11'9'' x 8'2'' | ||
| Second Level | Bedroom | 11'8'' x 9'1'' | ||
| Second Level | Primary Bedroom | 14'10'' x 10'1'' | ||
| Basement | Laundry Room | Measurements not available | ||
| Basement | Recreation Room | 19'9'' x 18'5'' | ||
| Main Level | 2pc Bathroom | Measurements not available | ||
| Main Level | Kitchen | 10'1'' x 11'3'' | ||
| Main Level | Dining Room | 13'3'' x 7'11'' | ||
| Main Level | Living Room | 18'8'' x 11'1'' |
https://www.realtor.ca/real-estate/28313446/1350-garth-street-unit-82-hamilton
Interested?
Contact us for more information
Anna Chesney
Salesperson
21 King Street W 5th Floor
Hamilton, Ontario L8P 4W7

