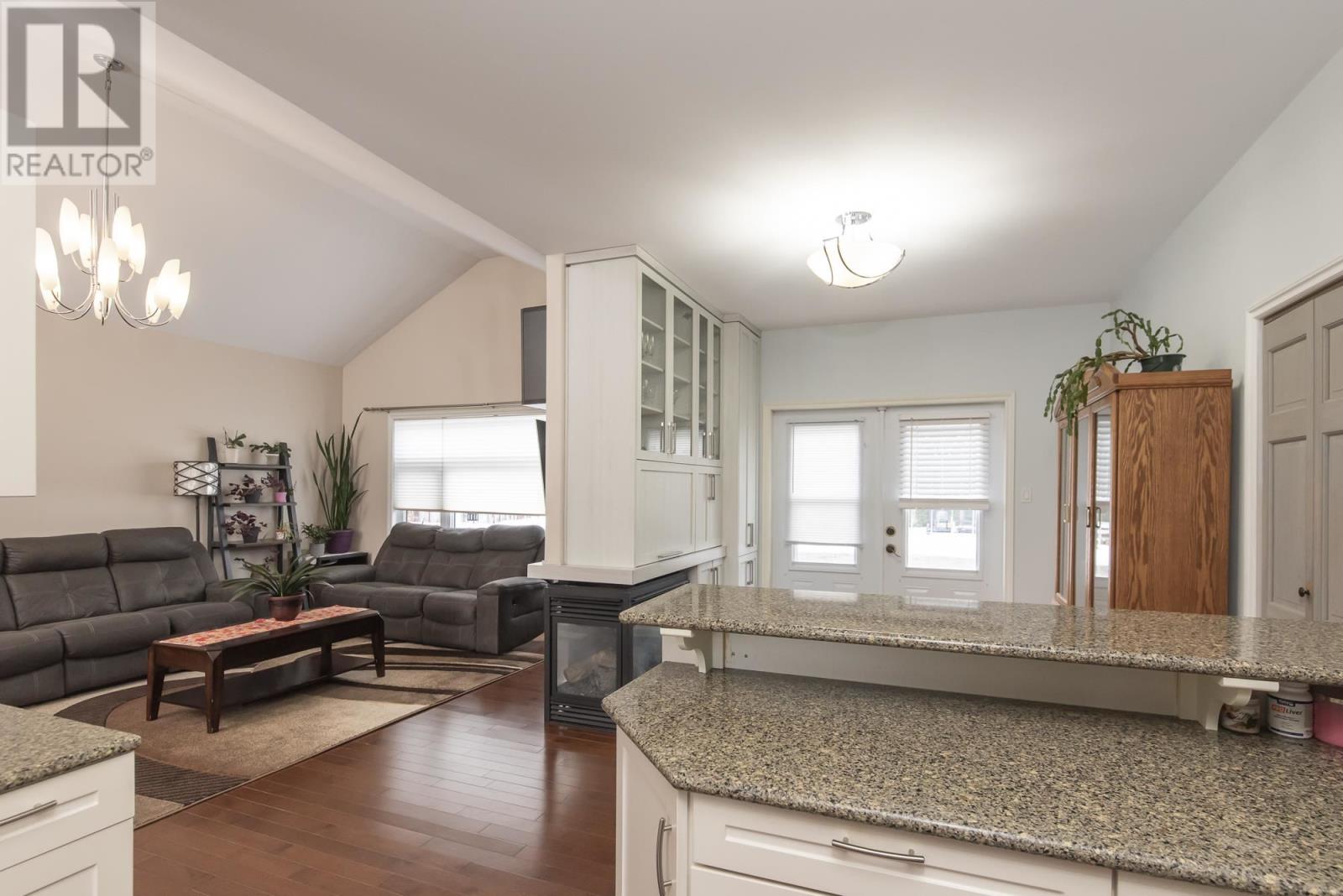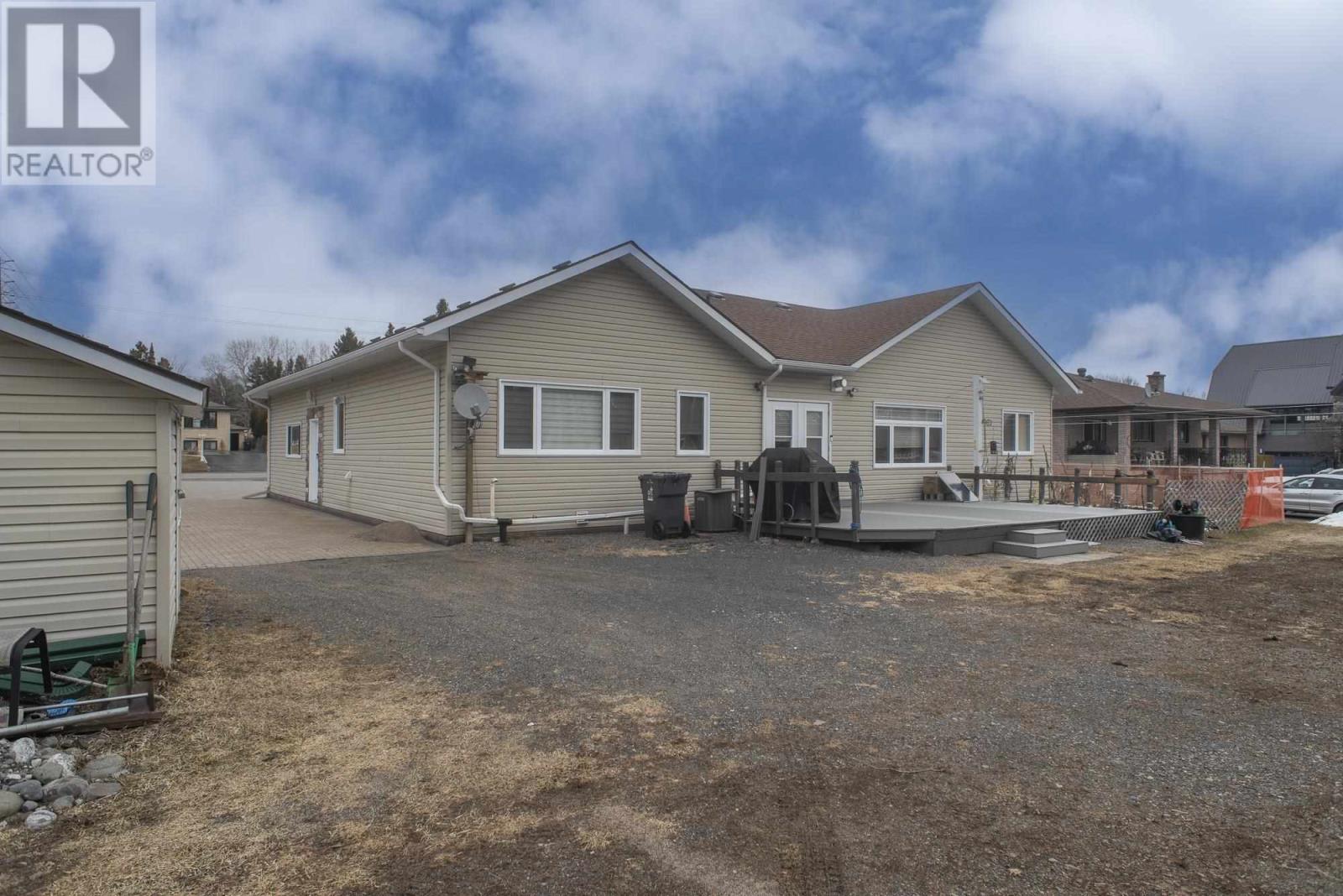1351 John St. Rd Thunder Bay, Ontario P7B 2A4
$719,900
Welcome to 1351 John St. Rd, a one-owner home close to many amenities, schools, golf courses, trails, and in a wonderful location, this immaculate 1823 sq. ft. bungalow home with an attached garage is sure to wow you with it's beautiful stone outside and cathedral ceilings inside. When you open the doors to this gorgeous home, you are welcomed by tall ceilings and an open concept living room and dining area with lots of light pouring in and a fireplace that is double sided, perfect for being cozy on the couch and in the kitchen! The eat in kitchen is white and bright with lots of room for the family. The patio doors open up into a fabulous backyard with a wooden area behind for all your entertaining needs. The grand master bedroom has a large walk-in closet and a 3 pce ensuite! The spacious second and third bedrooms on the other side of the house are so bright and welcoming for the rest of the family or guests! The main 4pce bathroom is just off the bedroom wing. The attached garage is great for our winters or for storing all your outdoor gear! The lockstone driveway is huge with lots of space for parking. This is a must see home! (id:61445)
Property Details
| MLS® Number | TB250792 |
| Property Type | Single Family |
| Community Name | Thunder Bay |
| CommunicationType | High Speed Internet |
| CommunityFeatures | Bus Route |
| Features | Interlocking Driveway |
| StorageType | Storage Shed |
| Structure | Patio(s), Shed |
Building
| BathroomTotal | 2 |
| BedroomsAboveGround | 3 |
| BedroomsTotal | 3 |
| Appliances | Dishwasher |
| ArchitecturalStyle | Bungalow |
| BasementType | Crawl Space |
| ConstructedDate | 2011 |
| ConstructionStyleAttachment | Detached |
| CoolingType | Central Air Conditioning |
| ExteriorFinish | Siding, Stone |
| FireplacePresent | Yes |
| FireplaceTotal | 1 |
| FlooringType | Hardwood |
| FoundationType | Poured Concrete |
| HeatingFuel | Natural Gas |
| HeatingType | Forced Air |
| StoriesTotal | 1 |
| SizeInterior | 1823 Sqft |
| UtilityWater | Municipal Water |
Parking
| Garage | |
| Attached Garage |
Land
| AccessType | Road Access |
| Acreage | No |
| Sewer | Sanitary Sewer |
| SizeFrontage | 114.5800 |
| SizeTotalText | 1/2 - 1 Acre |
Rooms
| Level | Type | Length | Width | Dimensions |
|---|---|---|---|---|
| Main Level | Living Room | 13.10 x 18.7 | ||
| Main Level | Dining Room | 12.1 x 9 | ||
| Main Level | Kitchen | 27 x 10.5 | ||
| Main Level | Primary Bedroom | 16.9 x 13.5 | ||
| Main Level | Ensuite | 3 piece | ||
| Main Level | Bedroom | 13 x 11 | ||
| Main Level | Bedroom | 12 x 10 | ||
| Main Level | Bathroom | 4 piece | ||
| Main Level | Laundry Room | 9.11 x 7 |
Utilities
| Cable | Available |
| Electricity | Available |
| Natural Gas | Available |
| Telephone | Available |
https://www.realtor.ca/real-estate/28174642/1351-john-st-rd-thunder-bay-thunder-bay
Interested?
Contact us for more information
Meagan Griffin
Salesperson
291 Court St. S.
Thunder Bay, Ontario P7B 2Y1


















































