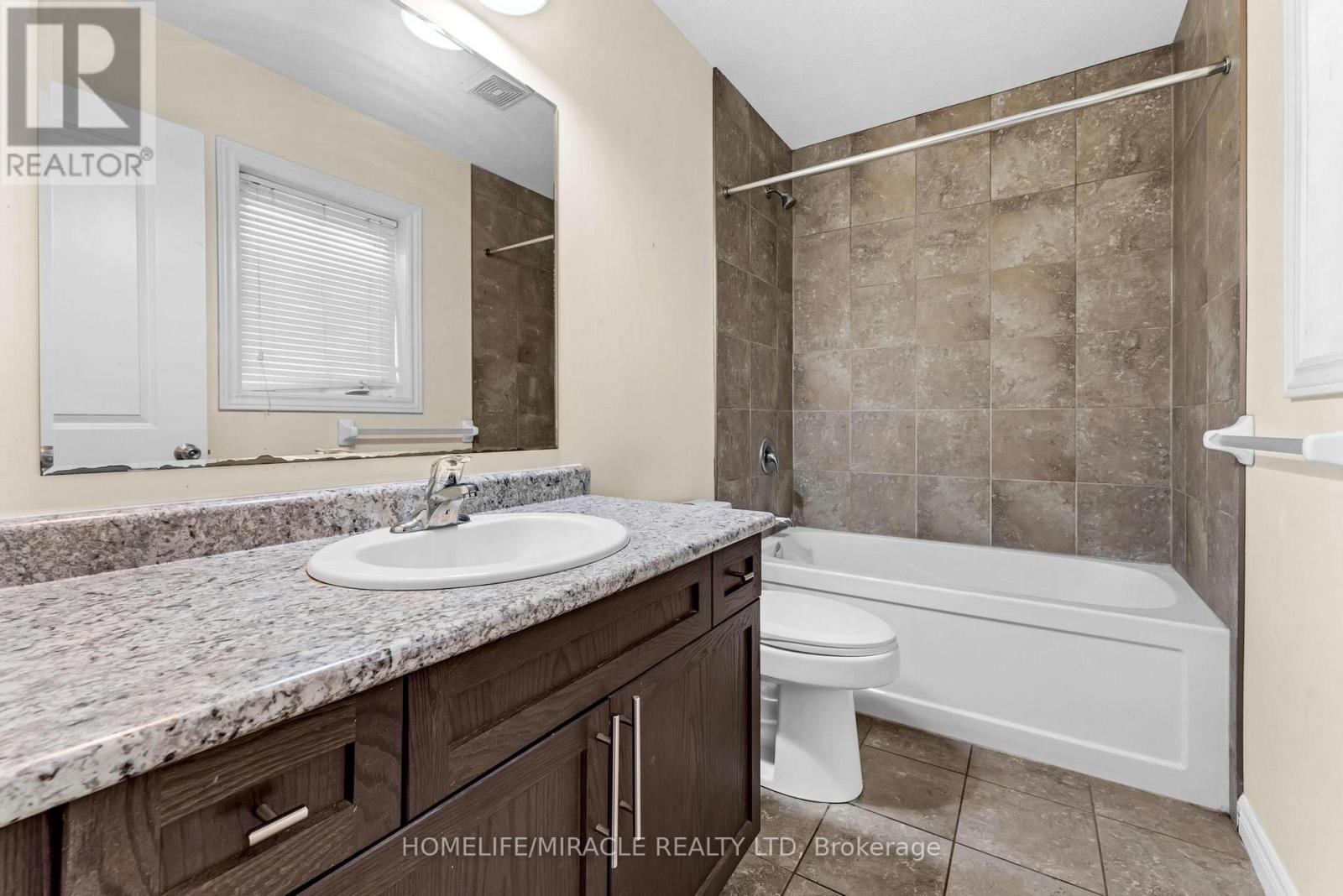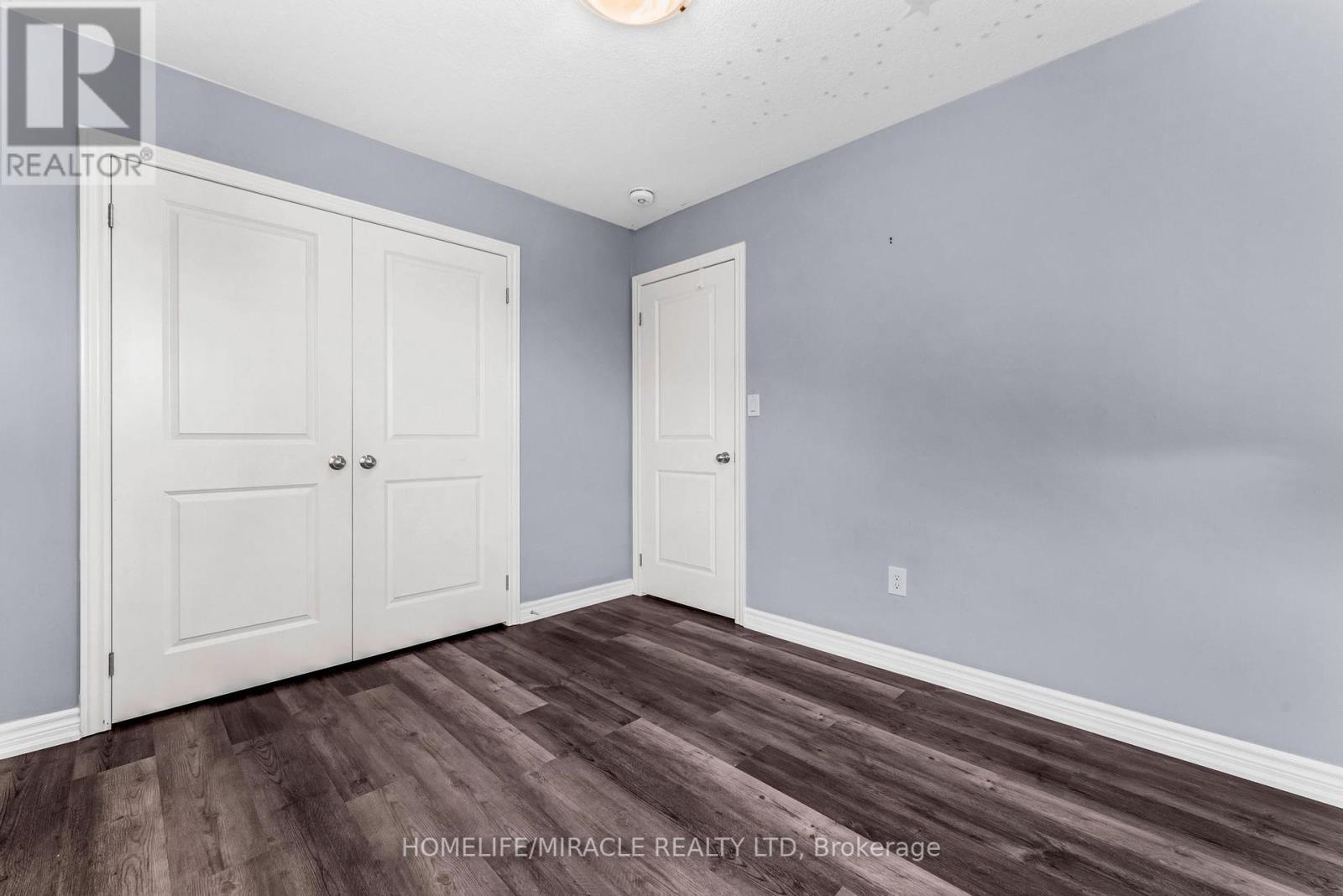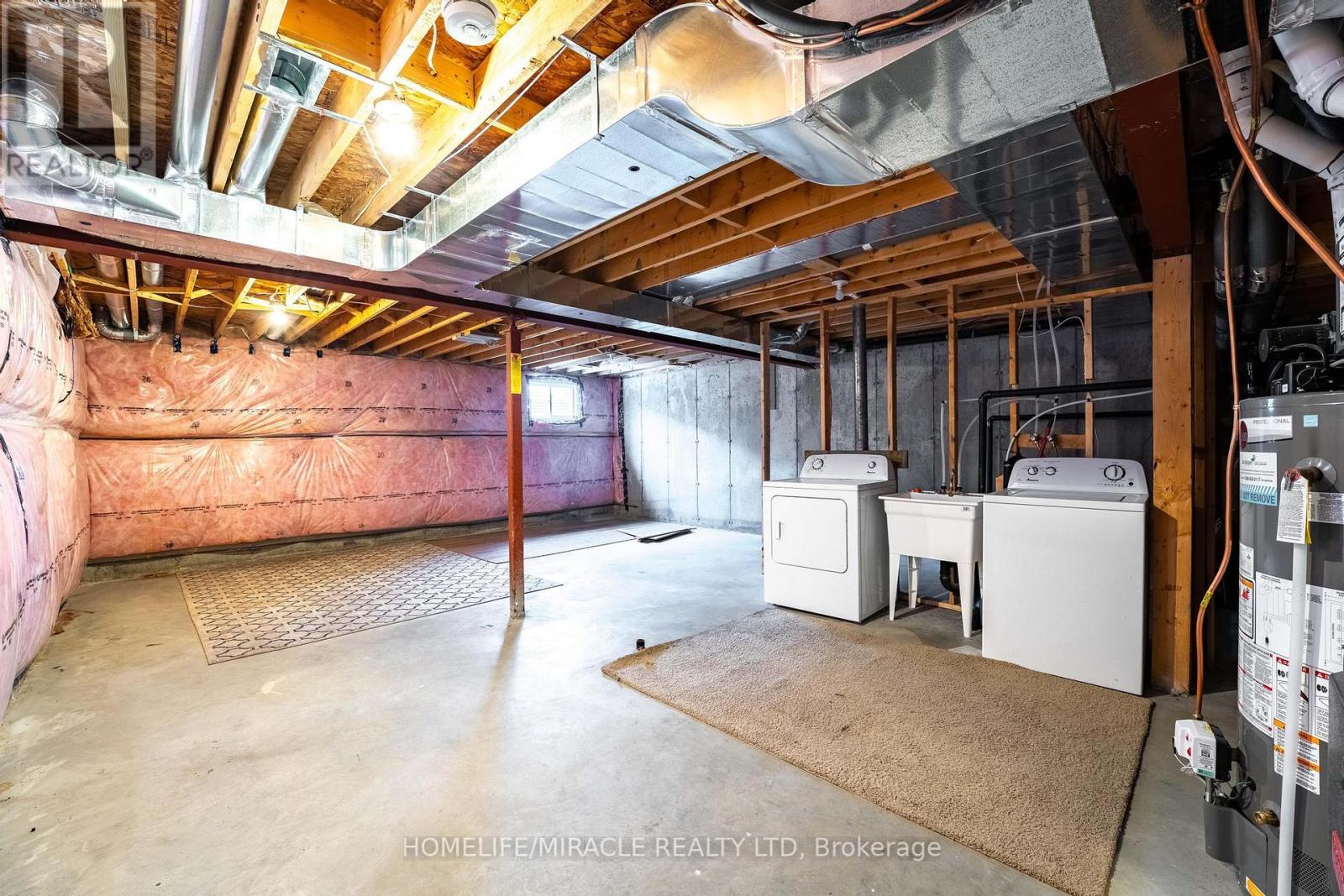143 Links Crescent Woodstock, Ontario N4T 0K7
$649,900
Your Search is Over! Charming 3-Bedroom Semi-Detached House with Spacious Living & Family Rooms, Carpet Free with Double Car Garage!! This delightful semi-detached house offers a perfect blend of comfort and practicality, ideal for families and individuals seeking a cozy home. Bright & spacious living room that provides an inviting atmosphere for relaxation, with ample natural light pouring through large windows. A separate family room that offers the perfect space for entertaining guests, watching movies or simply unwinding. A private rear garden, perfect for outdoor relaxation or children's play. Located in a desirable neighborhood, this home is close to local schools, parks, and amenities, offering easy access to transportation links. Whether you're a growing family or a first-time buyer, this semi-detached house provides the ideal setting for comfortable living. Don't miss the opportunity to make this house your home! (id:61445)
Property Details
| MLS® Number | X12036696 |
| Property Type | Single Family |
| Neigbourhood | Tollgate |
| Community Name | Woodstock - North |
| Features | Carpet Free |
| ParkingSpaceTotal | 6 |
Building
| BathroomTotal | 3 |
| BedroomsAboveGround | 3 |
| BedroomsTotal | 3 |
| Appliances | Water Softener, Water Heater |
| BasementDevelopment | Unfinished |
| BasementType | N/a (unfinished) |
| ConstructionStyleAttachment | Semi-detached |
| CoolingType | Central Air Conditioning |
| ExteriorFinish | Aluminum Siding, Brick |
| FlooringType | Hardwood, Tile |
| FoundationType | Concrete |
| HalfBathTotal | 1 |
| HeatingFuel | Natural Gas |
| HeatingType | Forced Air |
| StoriesTotal | 2 |
| Type | House |
| UtilityWater | Municipal Water |
Parking
| Attached Garage | |
| Garage |
Land
| Acreage | No |
| Sewer | Sanitary Sewer |
| SizeDepth | 119 Ft ,9 In |
| SizeFrontage | 26 Ft ,3 In |
| SizeIrregular | 26.25 X 119.75 Ft |
| SizeTotalText | 26.25 X 119.75 Ft |
Rooms
| Level | Type | Length | Width | Dimensions |
|---|---|---|---|---|
| Second Level | Family Room | 5.26 m | 6.06 m | 5.26 m x 6.06 m |
| Second Level | Primary Bedroom | 3.5 m | 3.99 m | 3.5 m x 3.99 m |
| Second Level | Bedroom 2 | 2.68 m | 3.16 m | 2.68 m x 3.16 m |
| Second Level | Bedroom 3 | 2.68 m | 3.01 m | 2.68 m x 3.01 m |
| Second Level | Bathroom | 2.67 m | 1.34 m | 2.67 m x 1.34 m |
| Second Level | Bathroom | 2.37 m | 1.48 m | 2.37 m x 1.48 m |
| Basement | Other | 6.28 m | 9.81 m | 6.28 m x 9.81 m |
| Main Level | Living Room | 6.28 m | 3.58 m | 6.28 m x 3.58 m |
| Main Level | Dining Room | 2.89 m | 3.5 m | 2.89 m x 3.5 m |
| Main Level | Kitchen | 3.39 m | 3.39 m | 3.39 m x 3.39 m |
Interested?
Contact us for more information
Harsh Mattu
Broker
821 Bovaird Dr West #31
Brampton, Ontario L6X 0T9







































