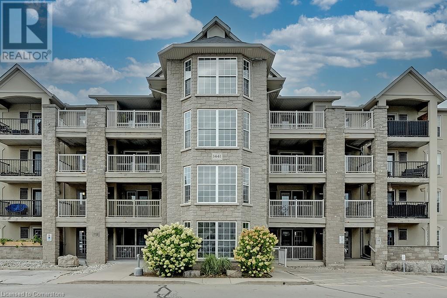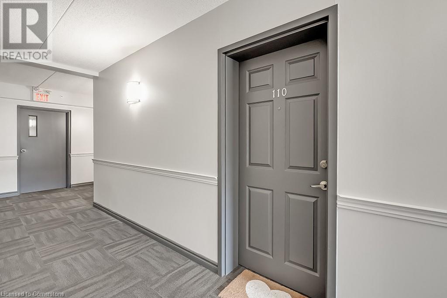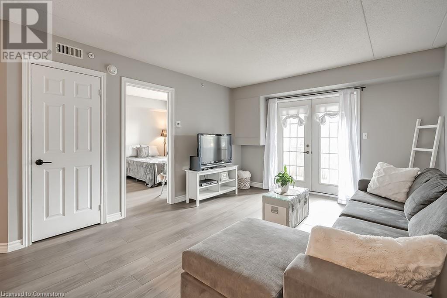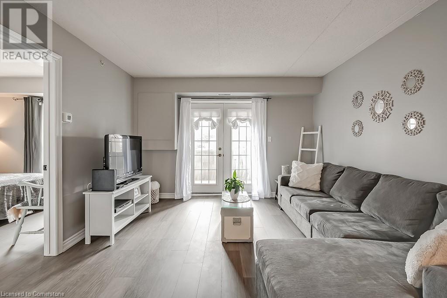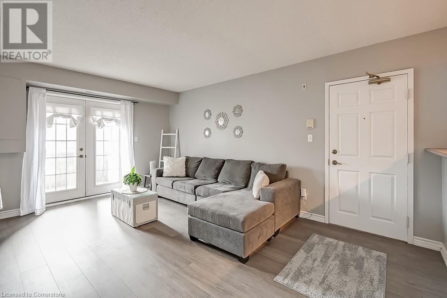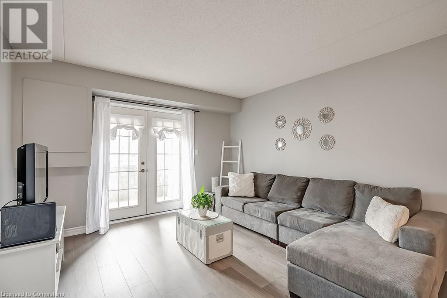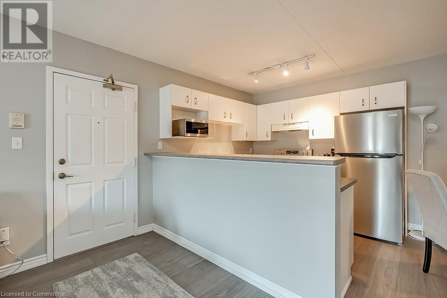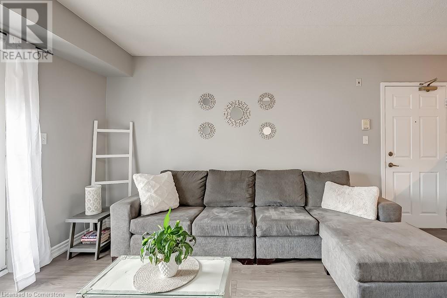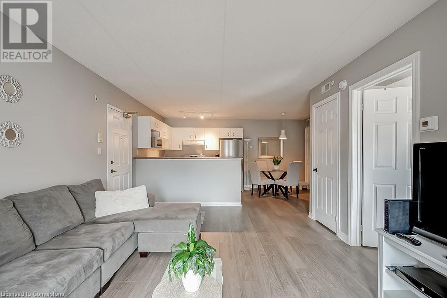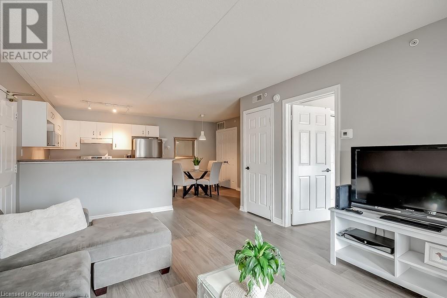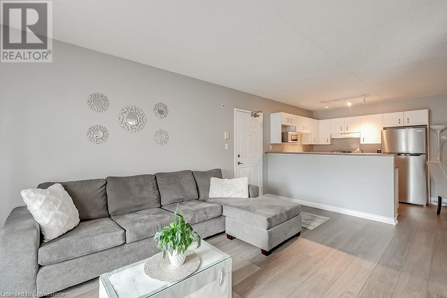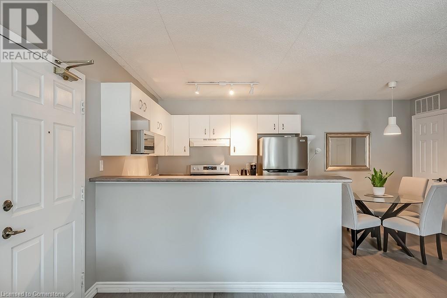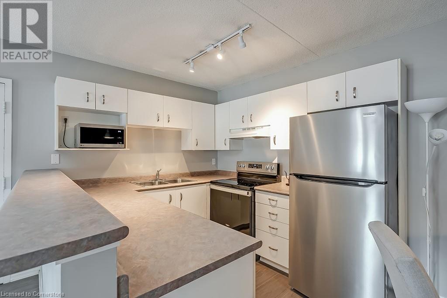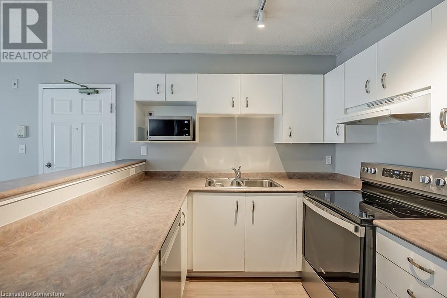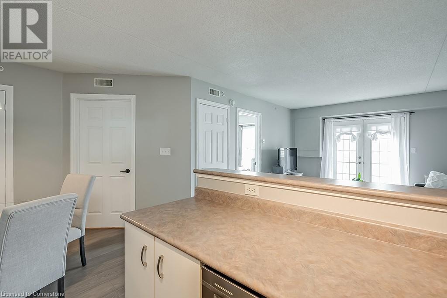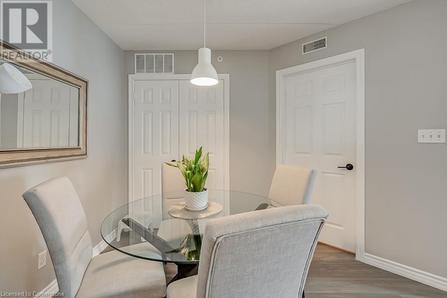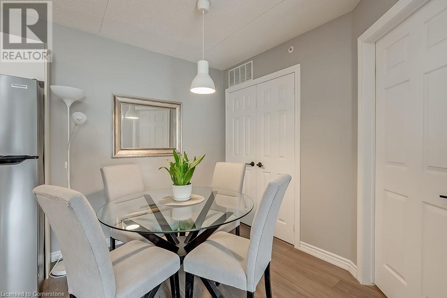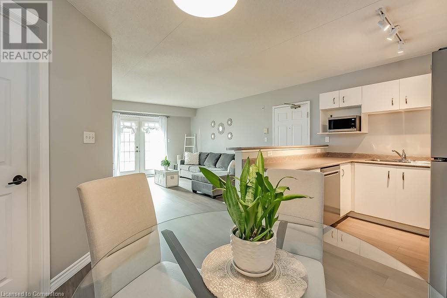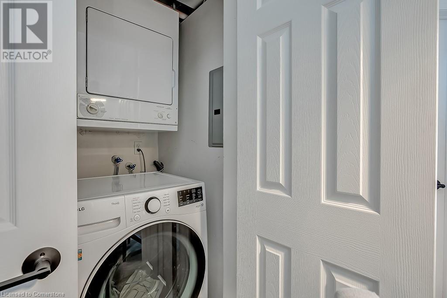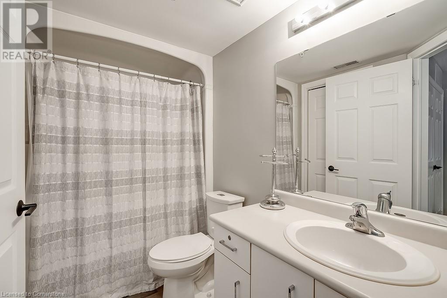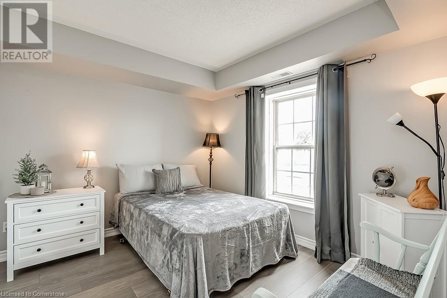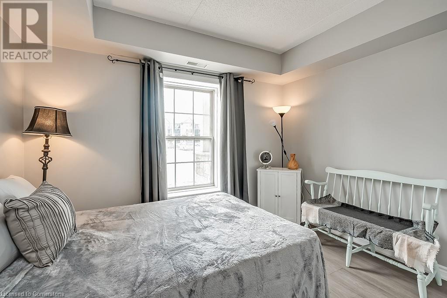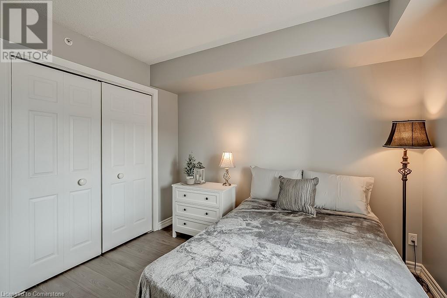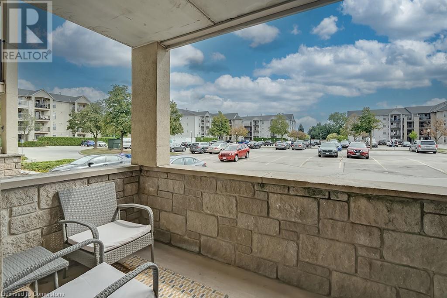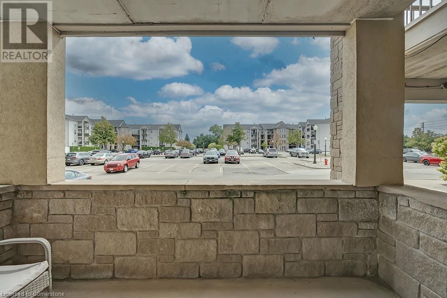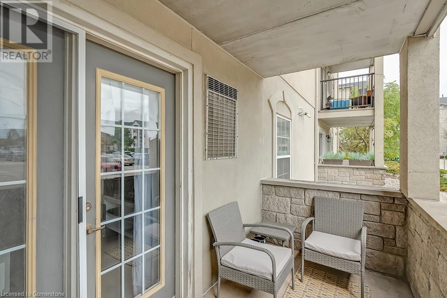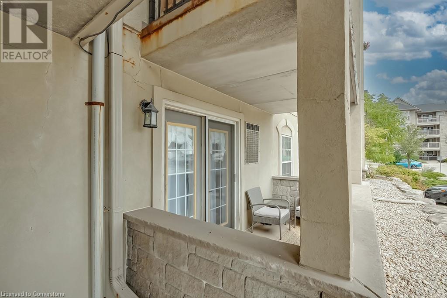1441 Walker's Line Unit# 110 Burlington, Ontario L7M 4P2
$499,000Maintenance, Insurance, Landscaping, Parking
$392.68 Monthly
Maintenance, Insurance, Landscaping, Parking
$392.68 MonthlyCondo Living at its best! Beautiful one bedroom one bathroom ground floor condo with an underground parking space, storage locker and large patio! Spacious open concept floor plan with neutral vinyl flooring throughout. The kitchen features white cabinetry, newer stainless-steel appliances and is open to the dining and living rooms. Enjoy the spacious living room leading to the patio, while relaxing or entertaining family and friends! The spacious primary bedroom features ample closet space and bright windows. Laundry is located in-suite for convenience. Fantastic location- close to restaurants, shopping, highways and all amenities! (id:61445)
Property Details
| MLS® Number | 40711758 |
| Property Type | Single Family |
| AmenitiesNearBy | Hospital, Place Of Worship, Playground, Public Transit, Schools |
| CommunityFeatures | Community Centre |
| EquipmentType | Water Heater |
| Features | Balcony |
| ParkingSpaceTotal | 1 |
| RentalEquipmentType | Water Heater |
| StorageType | Locker |
Building
| BathroomTotal | 1 |
| BedroomsAboveGround | 1 |
| BedroomsTotal | 1 |
| Amenities | Exercise Centre, Party Room |
| BasementType | None |
| ConstructedDate | 1998 |
| ConstructionMaterial | Concrete Block, Concrete Walls |
| ConstructionStyleAttachment | Attached |
| CoolingType | Central Air Conditioning |
| ExteriorFinish | Concrete, Stone |
| HeatingFuel | Natural Gas |
| HeatingType | Forced Air |
| StoriesTotal | 1 |
| SizeInterior | 640 Sqft |
| Type | Apartment |
| UtilityWater | Municipal Water |
Parking
| Underground | |
| None |
Land
| Acreage | No |
| LandAmenities | Hospital, Place Of Worship, Playground, Public Transit, Schools |
| Sewer | Municipal Sewage System |
| SizeTotalText | Unknown |
| ZoningDescription | Rh4-187 |
Rooms
| Level | Type | Length | Width | Dimensions |
|---|---|---|---|---|
| Main Level | 4pc Bathroom | Measurements not available | ||
| Main Level | Bedroom | 11'0'' x 10'8'' | ||
| Main Level | Living Room | 17'4'' x 11'10'' | ||
| Main Level | Kitchen | 16'6'' x 8'0'' |
https://www.realtor.ca/real-estate/28147521/1441-walkers-line-unit-110-burlington
Interested?
Contact us for more information
Greg Kuchma
Broker
502 Brant Street Unit 1a
Burlington, Ontario L7R 2G4
Dareen Kuchma
Salesperson
502 Brant Street
Burlington, Ontario L7R 2G4

