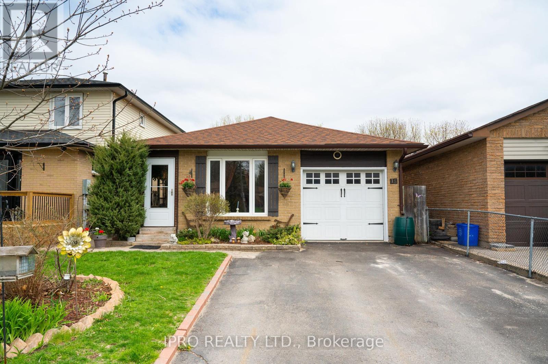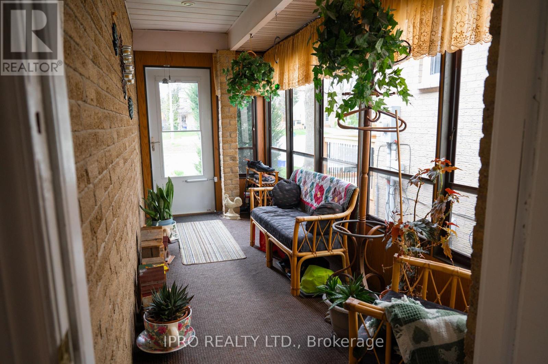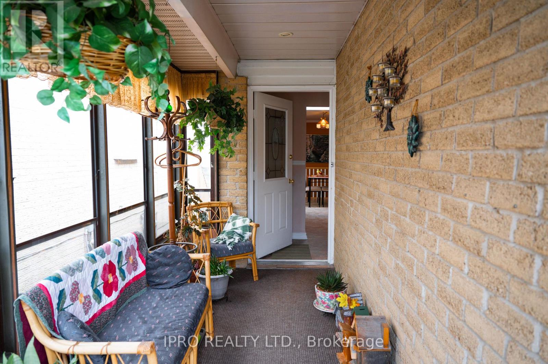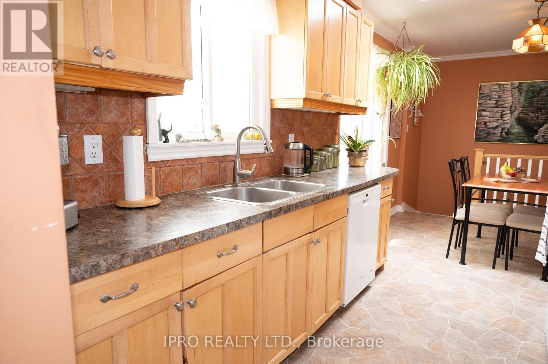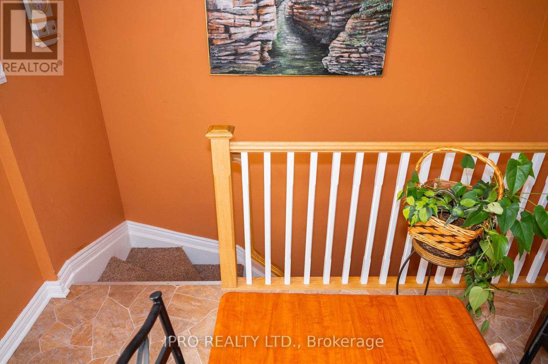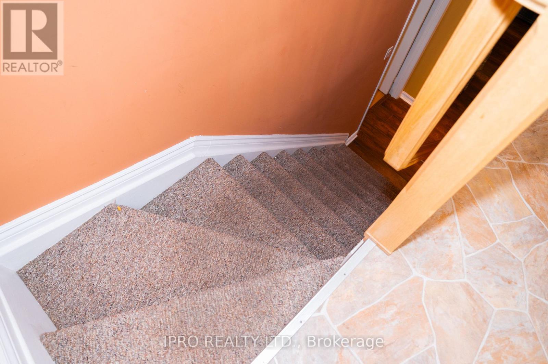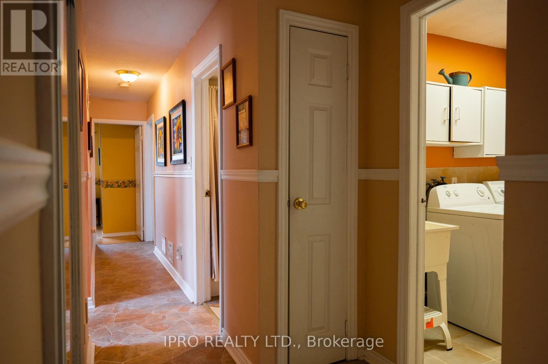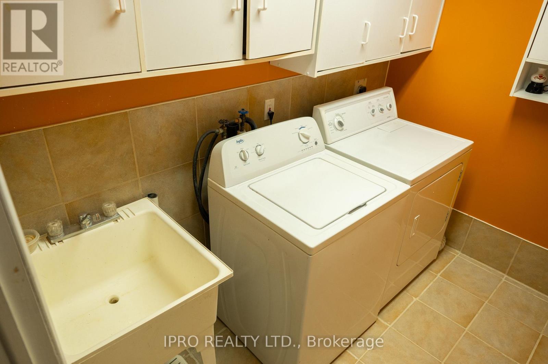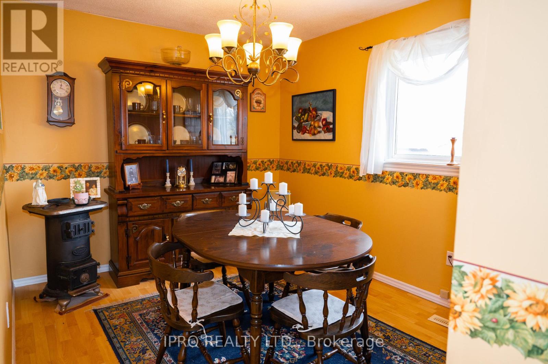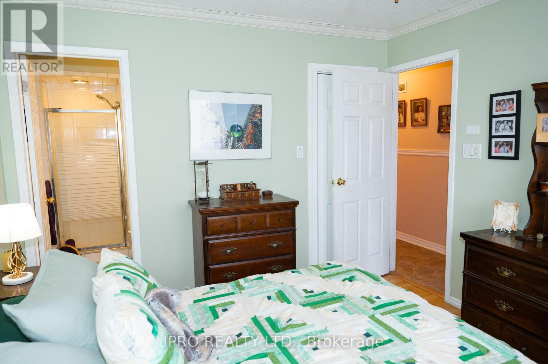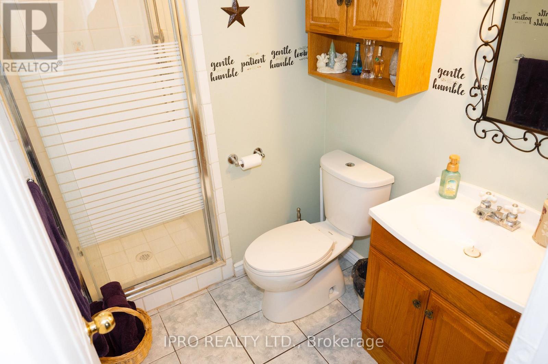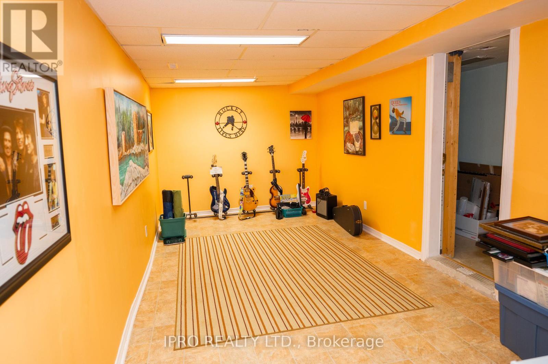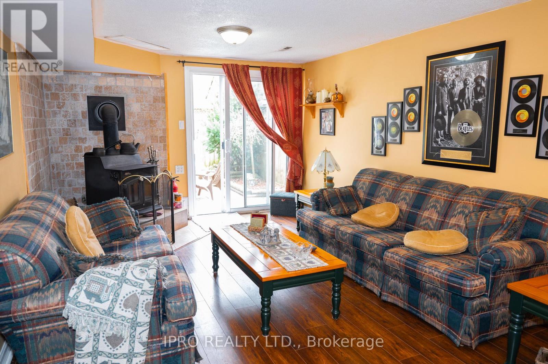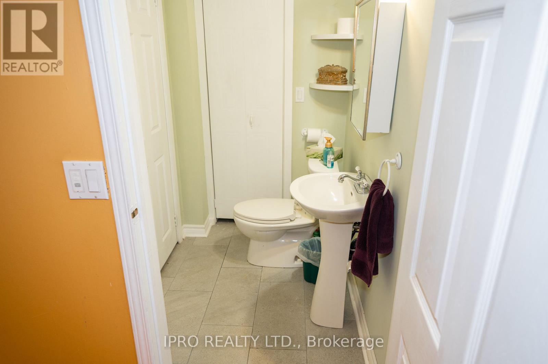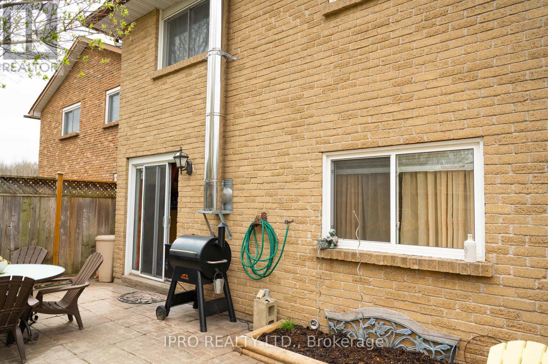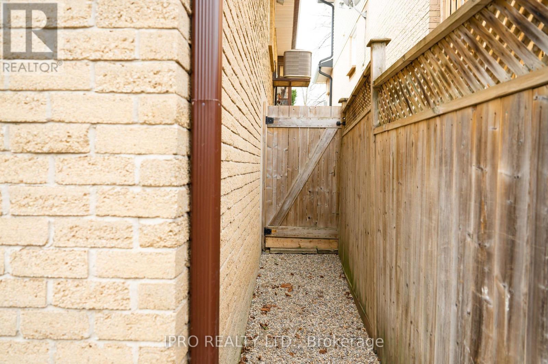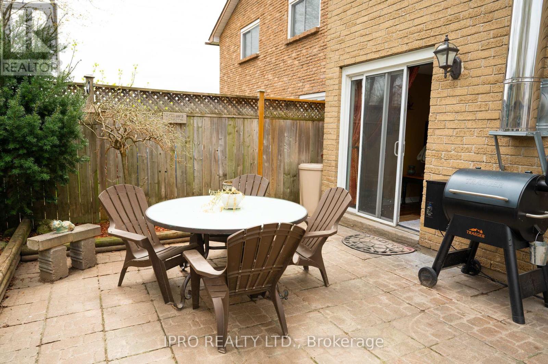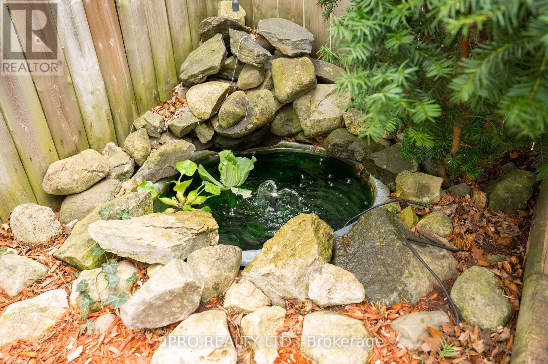15 Andrew Street Orangeville, Ontario L9W 4E5
$810,000
An Absolute Gem of an Opportunity!! Well cared for Brick Bungalow in a quiet Culdesac location in South Orangeville. Absolutely perfect location for commuters. This solid 4 Bedroom home ( 2 Upper 2 Lower) is laid out perfectly to potentially be a Duplex or Family home. This is a rare home and opportunity to not only live in a desired location but also to be a potential large income maker. The basement room can easily be converted from an exercise room to a large kitchen. You wont be disappointed! Newer roof, newer air conditioner, large front access (mud) room, Main floor laundry, access to garage from inside ( man door). Quality location with greenbelt nearby. (id:61445)
Property Details
| MLS® Number | W12132945 |
| Property Type | Single Family |
| Community Name | Orangeville |
| AmenitiesNearBy | Park, Public Transit |
| CommunityFeatures | School Bus |
| Features | Level Lot |
| ParkingSpaceTotal | 3 |
| Structure | Porch, Shed |
Building
| BathroomTotal | 3 |
| BedroomsAboveGround | 2 |
| BedroomsBelowGround | 2 |
| BedroomsTotal | 4 |
| Age | 31 To 50 Years |
| Amenities | Fireplace(s) |
| Appliances | Central Vacuum, Dryer, Microwave, Stove, Washer, Refrigerator |
| ArchitecturalStyle | Bungalow |
| BasementDevelopment | Finished |
| BasementFeatures | Walk Out |
| BasementType | N/a (finished) |
| ConstructionStyleAttachment | Detached |
| CoolingType | Central Air Conditioning |
| ExteriorFinish | Brick |
| FireplacePresent | Yes |
| FireplaceTotal | 1 |
| FlooringType | Hardwood, Ceramic, Laminate |
| FoundationType | Poured Concrete |
| HalfBathTotal | 2 |
| HeatingFuel | Natural Gas |
| HeatingType | Forced Air |
| StoriesTotal | 1 |
| SizeInterior | 700 - 1100 Sqft |
| Type | House |
| UtilityWater | Municipal Water |
Parking
| Attached Garage | |
| Garage |
Land
| Acreage | No |
| LandAmenities | Park, Public Transit |
| Sewer | Sanitary Sewer |
| SizeDepth | 97 Ft ,2 In |
| SizeFrontage | 32 Ft |
| SizeIrregular | 32 X 97.2 Ft |
| SizeTotalText | 32 X 97.2 Ft |
| ZoningDescription | Residential |
Rooms
| Level | Type | Length | Width | Dimensions |
|---|---|---|---|---|
| Lower Level | Bedroom 3 | 2.51 m | 3.25 m | 2.51 m x 3.25 m |
| Lower Level | Bedroom 4 | 3.93 m | 2.69 m | 3.93 m x 2.69 m |
| Lower Level | Family Room | 3.35 m | 5.6 m | 3.35 m x 5.6 m |
| Lower Level | Exercise Room | 6.45 m | 1 m | 6.45 m x 1 m |
| Ground Level | Kitchen | 3.17 m | 2.43 m | 3.17 m x 2.43 m |
| Ground Level | Eating Area | 3.07 m | 3.5 m | 3.07 m x 3.5 m |
| Ground Level | Living Room | 4.72 m | 2.97 m | 4.72 m x 2.97 m |
| Ground Level | Laundry Room | 2.48 m | 1.72 m | 2.48 m x 1.72 m |
| Ground Level | Primary Bedroom | 3.25 m | 3.75 m | 3.25 m x 3.75 m |
| Ground Level | Bedroom 2 | 2.76 m | 3.4 m | 2.76 m x 3.4 m |
Utilities
| Cable | Available |
| Sewer | Installed |
https://www.realtor.ca/real-estate/28279523/15-andrew-street-orangeville-orangeville
Interested?
Contact us for more information
Gord Purdy
Salesperson
41 Broadway Ave Unit 3
Orangeville, Ontario L9W 1J7

