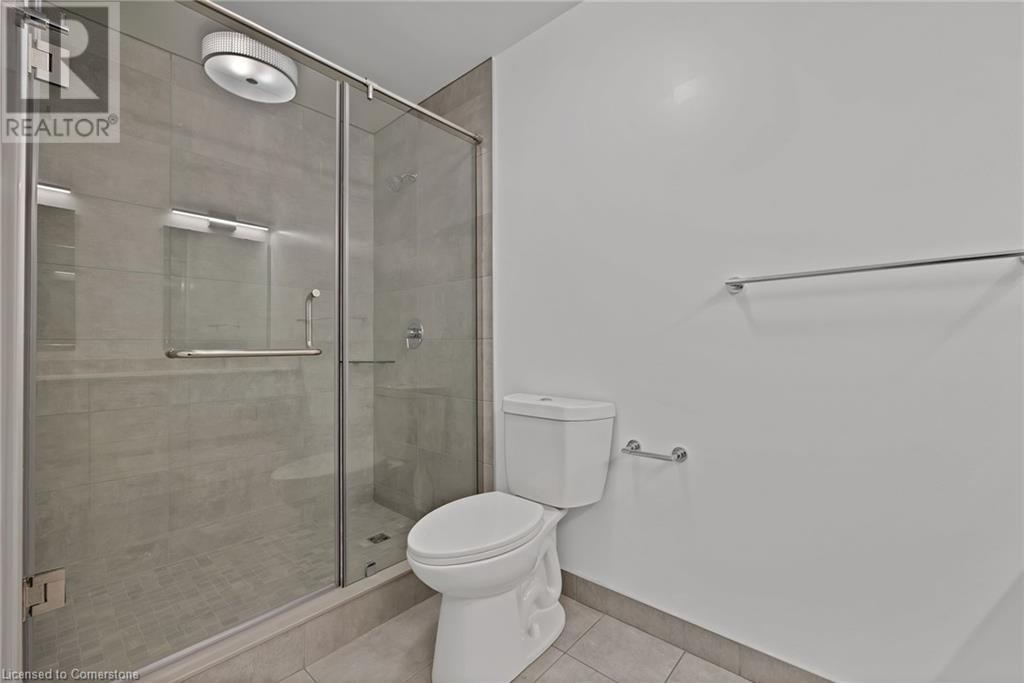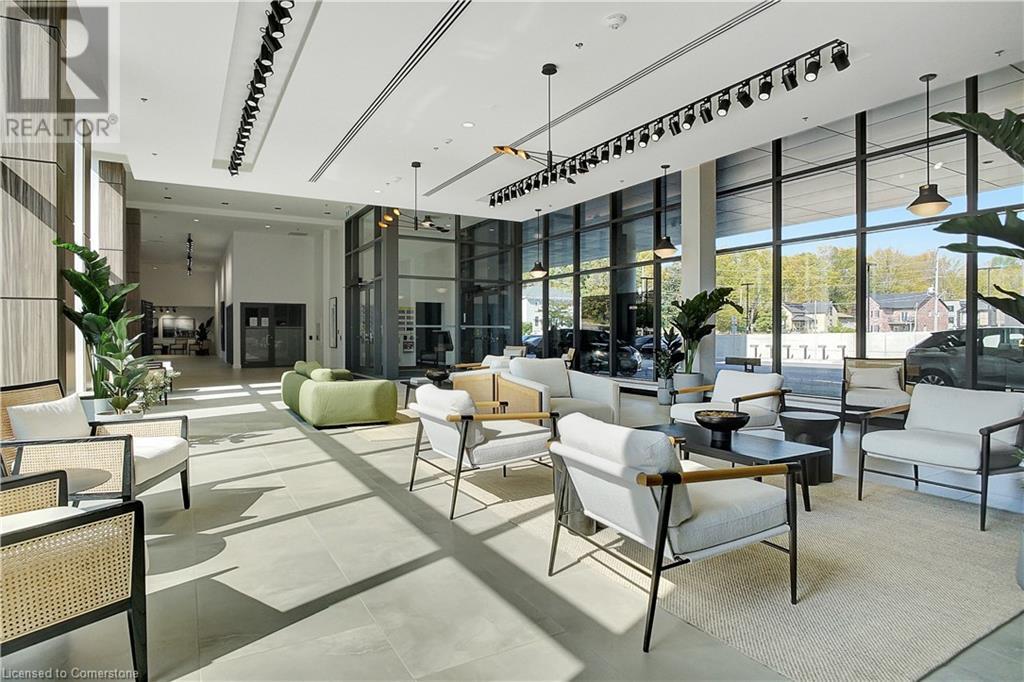15 Glebe Street Unit# 1102 Cambridge, Ontario N1S 0C3
$2,950 MonthlyInsurance, Heat, Property Management, Exterior Maintenance
Welcome to Unit 1102 at 15 Glebe Street, a stunning 2-bedroom, 2-bathroom corner unit with 2 PARKING SPOTS in the highly desirable Gaslight District. This condo is the largest 2-bedroom layout in the building! Perched high above the city, this upscale residence offers panoramic views of downtown Cambridge and the Grand River, all from your expansive, light-filled living space. The unit features a bright and modern open-concept layout, anchored by a spacious kitchen with a large island—perfect for entertaining or casual dining. The primary bedroom includes a private ensuite complete with double sinks and a walk-in glass shower, while the second bedroom offers double closets and is conveniently located near the second full bathroom. As a corner unit, enjoy extra windows and natural light throughout. Enjoy a wide range in amenities including a gym, party room, games room, community BBQ and rooftop patio over looking the Gaslight District. This exceptional unit combines size, style, and location—an unbeatable opportunity to live in the heart of Cambridge’s most vibrant community. (id:61445)
Property Details
| MLS® Number | 40727707 |
| Property Type | Single Family |
| AmenitiesNearBy | Hospital, Park, Place Of Worship, Playground, Public Transit, Schools, Shopping |
| CommunityFeatures | High Traffic Area, Community Centre, School Bus |
| EquipmentType | Other |
| Features | Balcony |
| ParkingSpaceTotal | 2 |
| RentalEquipmentType | Other |
Building
| BathroomTotal | 2 |
| BedroomsAboveGround | 2 |
| BedroomsTotal | 2 |
| Amenities | Exercise Centre, Party Room |
| Appliances | Dishwasher, Dryer, Refrigerator, Stove, Washer |
| BasementType | None |
| ConstructionMaterial | Concrete Block, Concrete Walls |
| ConstructionStyleAttachment | Attached |
| CoolingType | Central Air Conditioning |
| ExteriorFinish | Concrete |
| FoundationType | Poured Concrete |
| HeatingType | Forced Air, Heat Pump |
| StoriesTotal | 1 |
| SizeInterior | 1126 Sqft |
| Type | Apartment |
| UtilityWater | Municipal Water |
Parking
| Underground | |
| Visitor Parking |
Land
| AccessType | Highway Nearby |
| Acreage | No |
| LandAmenities | Hospital, Park, Place Of Worship, Playground, Public Transit, Schools, Shopping |
| Sewer | Municipal Sewage System |
| SizeTotalText | Unknown |
| ZoningDescription | Fc1rm1 |
Rooms
| Level | Type | Length | Width | Dimensions |
|---|---|---|---|---|
| Main Level | Bedroom | 11'3'' x 10'2'' | ||
| Main Level | 4pc Bathroom | Measurements not available | ||
| Main Level | Primary Bedroom | 12'5'' x 10'2'' | ||
| Main Level | 4pc Bathroom | Measurements not available | ||
| Main Level | Living Room | 15'2'' x 8'11'' | ||
| Main Level | Dining Room | 15'2'' x 8'1'' | ||
| Main Level | Kitchen | 17'0'' x 9'0'' |
https://www.realtor.ca/real-estate/28299518/15-glebe-street-unit-1102-cambridge
Interested?
Contact us for more information
Linda Cabral
Salesperson
618 King St. W. Unit A
Kitchener, Ontario N2G 1C8
Cliff C. Rego
Broker of Record
50 Grand Ave. S., Unit 101
Cambridge, Ontario N1S 2L8



























