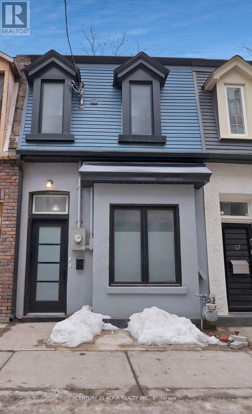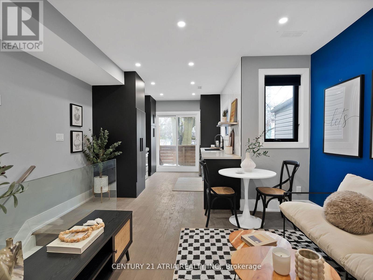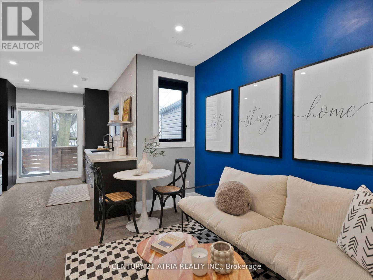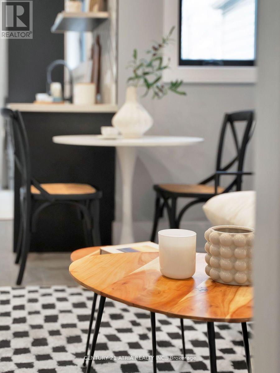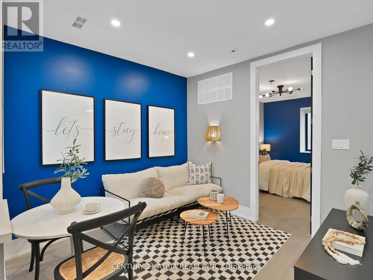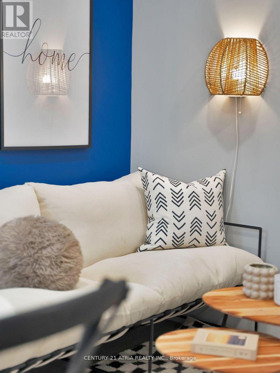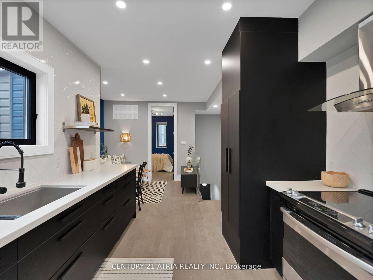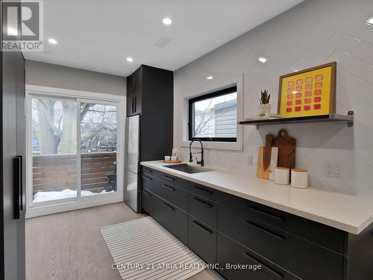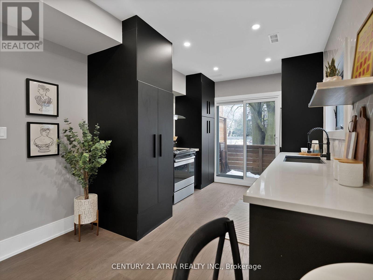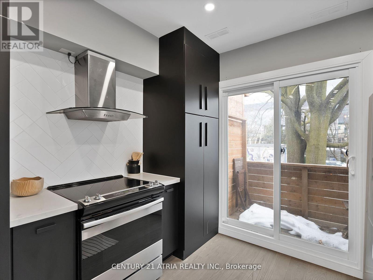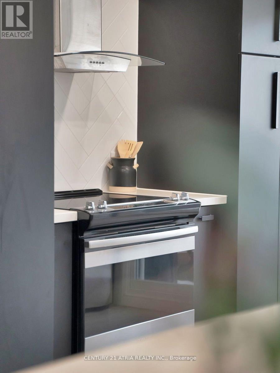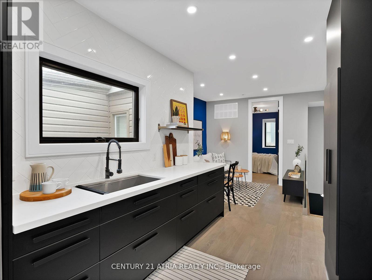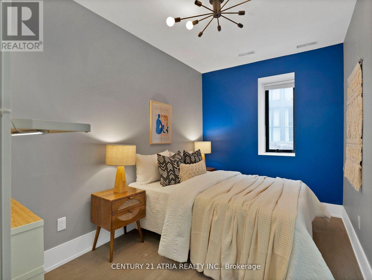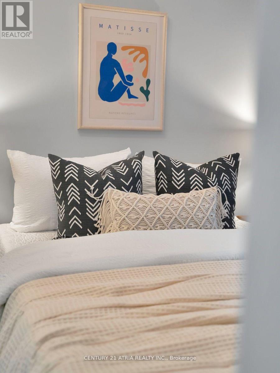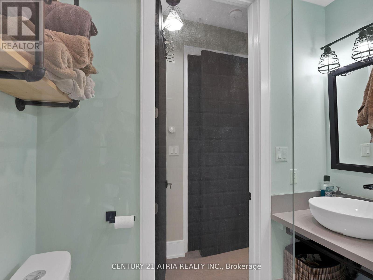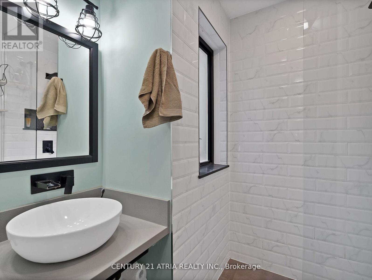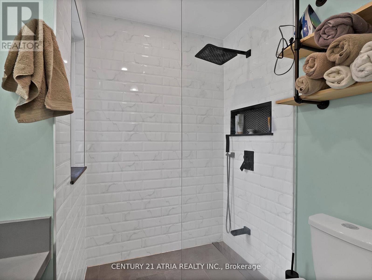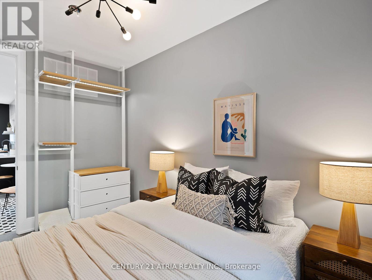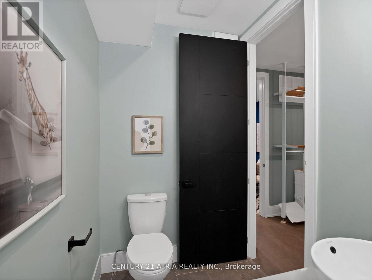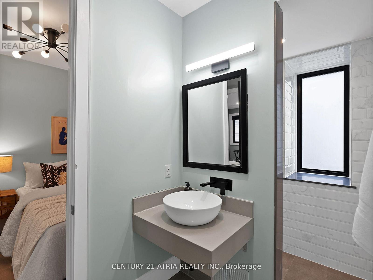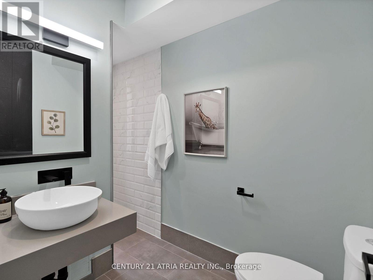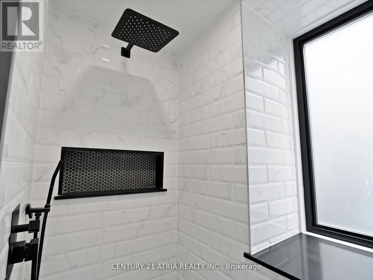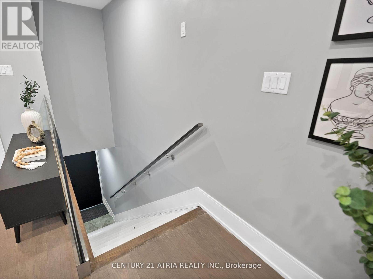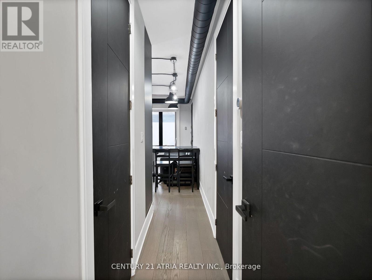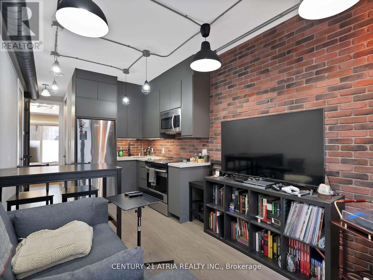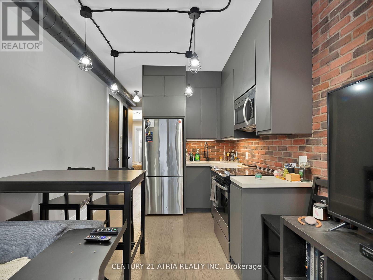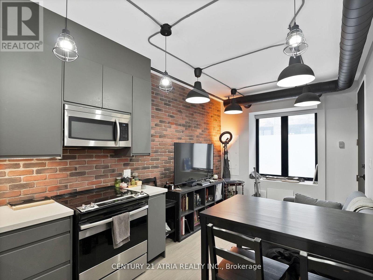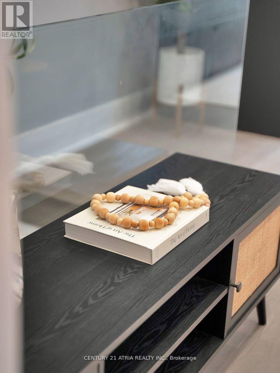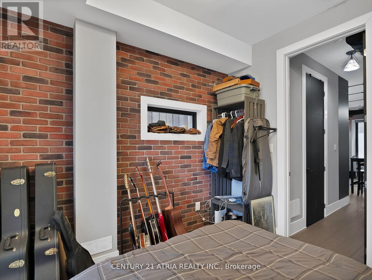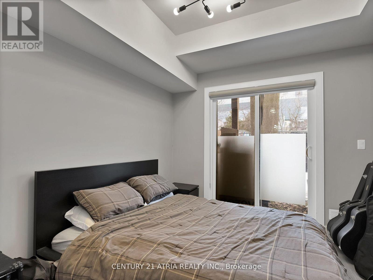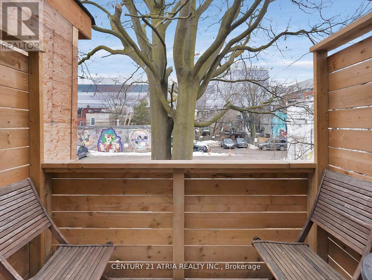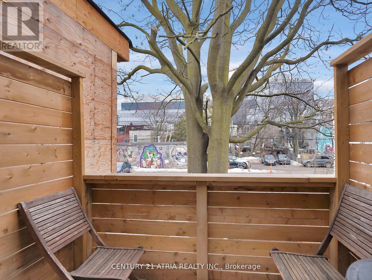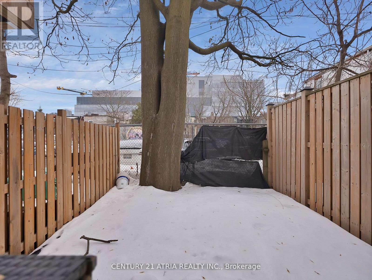15 Rebecca Street Toronto, Ontario M6J 1K8
$1,100,000
Prime Trinity Bellwoods Living Fully Renovated & Move-In Ready! Attention investors & homeowners! Nestled in the heart of TrinityBellwoods, this brand-new, fully renovated 2-storey home offers two separate living spaces, making it an ideal opportunity for rental incomeor multi-generational living. Sophisticated finishes, an open-concept layout, and high-end upgrades throughout, engineered hardwoodflooring. Enjoy peace of mind with a new tankless water heater, furnace, and AC all purchased and paid for. The low-maintenance backyardwith artificial grass means no lawn care just relax and enjoy your outdoor space. Located just steps from Ossington Ave, Queen St W, TrinityBellwoods Park, and top-rated restaurants, cafés, and boutiques. TTC access is just around the corner, making commuting effortless. A rare chance to own a turnkey property in one of Torontos most sought-after neighbourhoods. Don't miss out on this incredible opportunity! Extras: Perfect for an end user or investor, the main floor suite is currently tenanted on a month-to-month basis. Two separately metered units, fully renovated. (id:61445)
Property Details
| MLS® Number | C12017232 |
| Property Type | Single Family |
| Community Name | Trinity-Bellwoods |
| AmenitiesNearBy | Hospital, Park, Public Transit, Schools |
| Features | Carpet Free |
Building
| BathroomTotal | 2 |
| BedroomsAboveGround | 2 |
| BedroomsTotal | 2 |
| Age | 51 To 99 Years |
| Amenities | Separate Electricity Meters |
| Appliances | Water Heater - Tankless, Dryer, Two Stoves, Two Washers, Refrigerator |
| BasementType | Crawl Space |
| ConstructionStyleAttachment | Attached |
| CoolingType | Central Air Conditioning |
| ExteriorFinish | Stucco |
| FlooringType | Tile |
| FoundationType | Unknown |
| HeatingFuel | Natural Gas |
| HeatingType | Forced Air |
| StoriesTotal | 2 |
| SizeInterior | 700 - 1100 Sqft |
| Type | Row / Townhouse |
| UtilityWater | Municipal Water |
Parking
| No Garage |
Land
| Acreage | No |
| LandAmenities | Hospital, Park, Public Transit, Schools |
| Sewer | Sanitary Sewer |
| SizeDepth | 57 Ft ,4 In |
| SizeFrontage | 15 Ft ,6 In |
| SizeIrregular | 15.5 X 57.4 Ft |
| SizeTotalText | 15.5 X 57.4 Ft |
Rooms
| Level | Type | Length | Width | Dimensions |
|---|---|---|---|---|
| Second Level | Kitchen | 3.5 m | 3.38 m | 3.5 m x 3.38 m |
| Second Level | Living Room | 3.12 m | 3.02 m | 3.12 m x 3.02 m |
| Second Level | Bathroom | 3.05 m | 1.52 m | 3.05 m x 1.52 m |
| Second Level | Bedroom | 3.81 m | 2.47 m | 3.81 m x 2.47 m |
| Ground Level | Kitchen | 2.08 m | 3.02 m | 2.08 m x 3.02 m |
| Ground Level | Living Room | 2.86 m | 3.02 m | 2.86 m x 3.02 m |
| Ground Level | Bedroom | 2.86 m | 3.38 m | 2.86 m x 3.38 m |
| Ground Level | Bathroom | 1.52 m | 1.95 m | 1.52 m x 1.95 m |
Utilities
| Sewer | Installed |
Interested?
Contact us for more information
Susanne Mastromattei
Salesperson
501 Queen St W #200
Toronto, Ontario M5V 2B4

