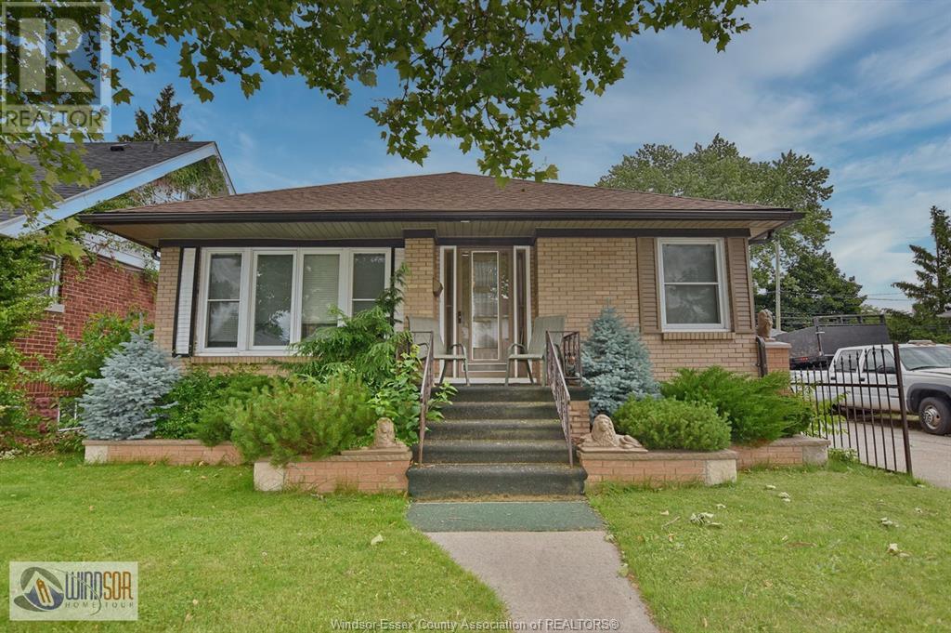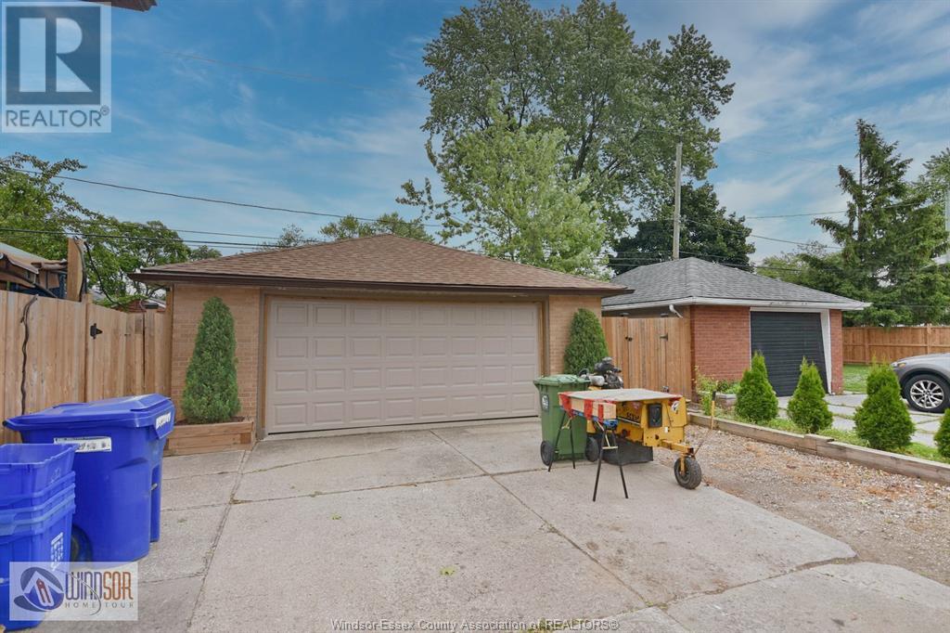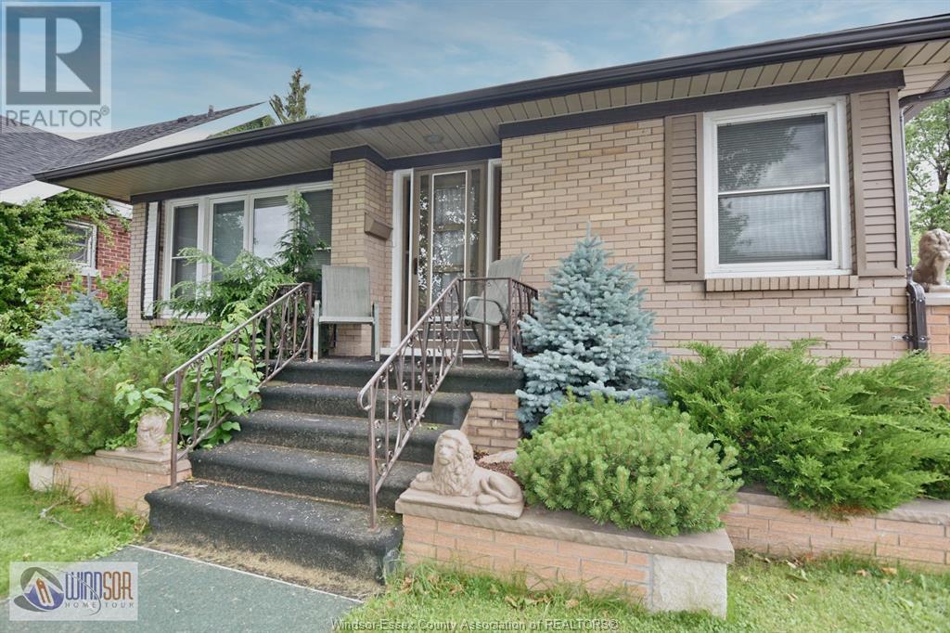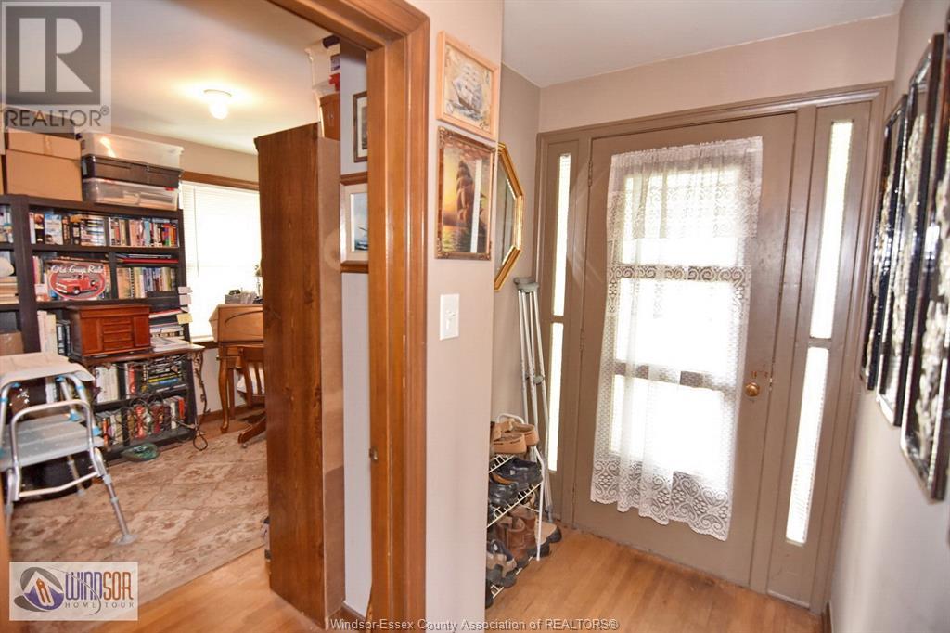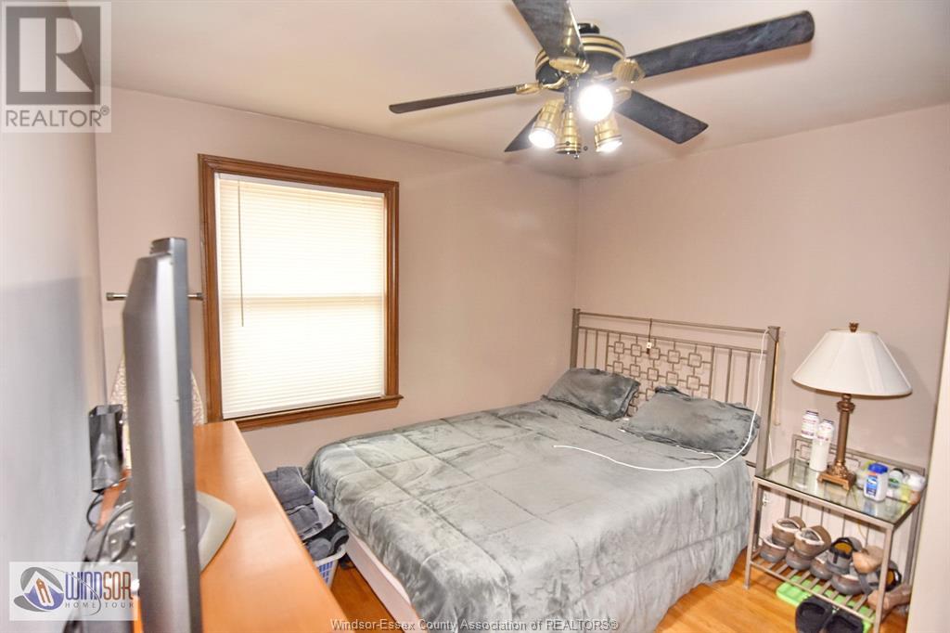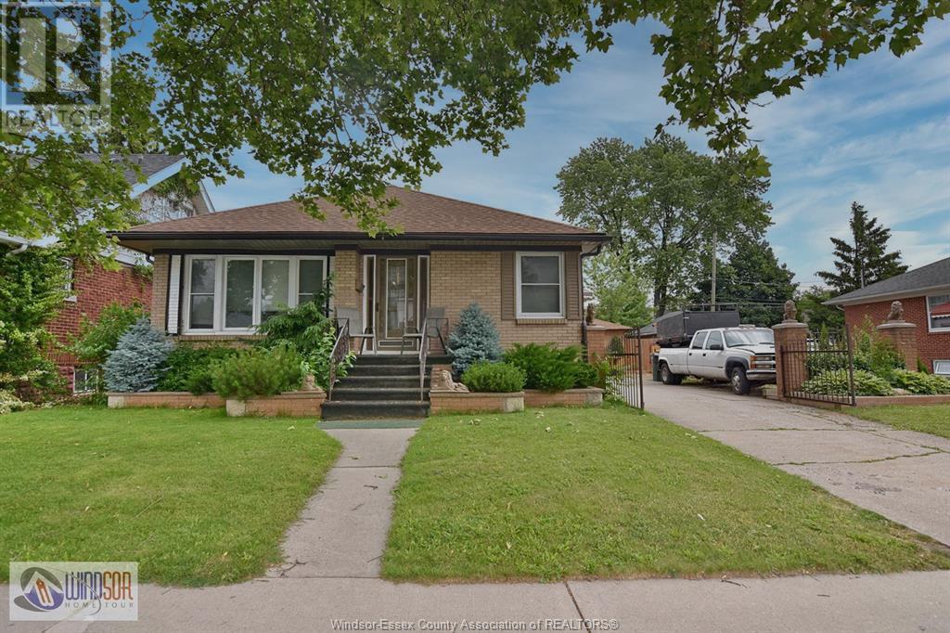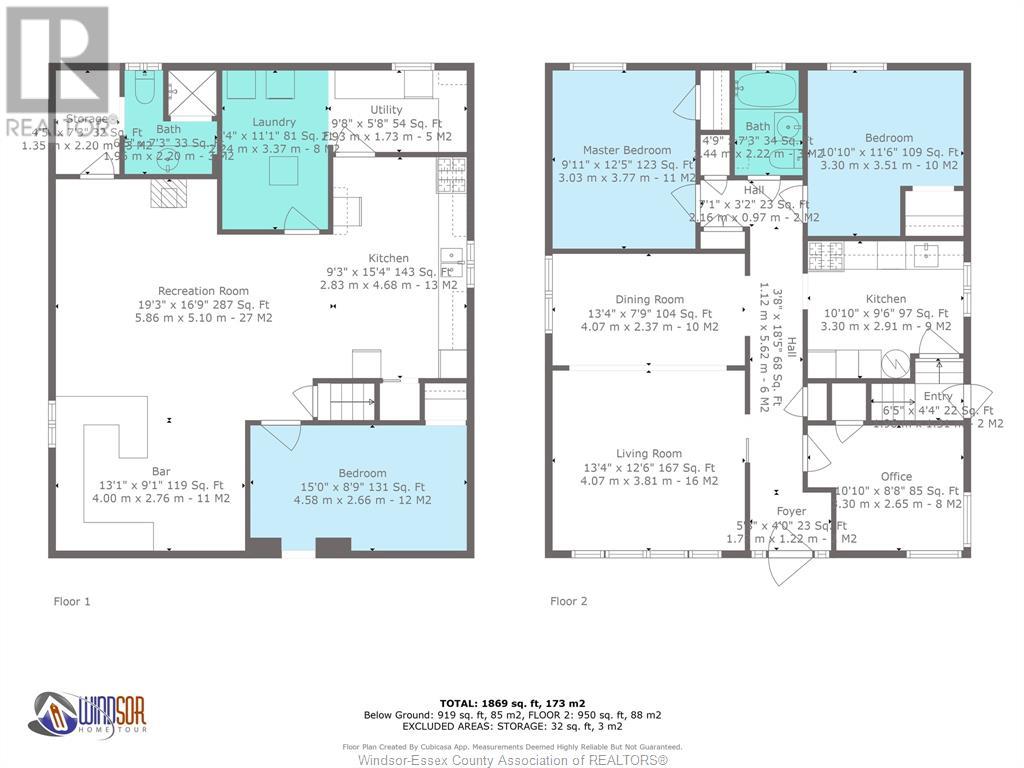1534 Pillette Road Windsor, Ontario N8Y 3C2
$549,900
Meticulously maintained 4 bedroom 2 bath Riverside ranch on a rare 60' lot & a full in-law suite in the recently renovated lower level accessed from side door w/full kitchen, 3 pc bath, bedroom and living room. The basement walls are studded & insulated and has been waterproofed w/back flow valve. Don't miss the amazing heated & fully insulated 2.5 car garage with newer garage door, roof, electrical & parking for up to 7 cars! Multiple updates inside & out including newer windows thru-out, furnace and AC, roof, eavestroughs & soffits on the home. New inside side & screen doors. Freshly painted & hrdwd flrs sanded. Backyard offers a nwr fence, cement patio w/wading A/GR pool & garbage area w/fence, gate & deck. Prime location on a bus route just 4 blocks from Riverside drive & close to shopping & schools. (id:61445)
Property Details
| MLS® Number | 25007753 |
| Property Type | Single Family |
| Features | Double Width Or More Driveway, Concrete Driveway, Finished Driveway |
| PoolType | Above Ground Pool |
Building
| BathroomTotal | 2 |
| BedroomsAboveGround | 2 |
| BedroomsBelowGround | 2 |
| BedroomsTotal | 4 |
| Appliances | Dryer, Washer, Two Stoves, Two Refrigerators |
| ArchitecturalStyle | Bungalow, Ranch |
| ConstructedDate | 1954 |
| ConstructionStyleAttachment | Detached |
| CoolingType | Central Air Conditioning |
| ExteriorFinish | Brick |
| FlooringType | Ceramic/porcelain, Hardwood |
| FoundationType | Block |
| HeatingFuel | Natural Gas |
| StoriesTotal | 1 |
| Type | House |
Parking
| Detached Garage | |
| Garage | |
| Heated Garage |
Land
| Acreage | No |
| FenceType | Fence |
| LandscapeFeatures | Landscaped |
| SizeIrregular | 60x107 Ft |
| SizeTotalText | 60x107 Ft |
| ZoningDescription | Rd2.1 |
Rooms
| Level | Type | Length | Width | Dimensions |
|---|---|---|---|---|
| Basement | 3pc Bathroom | Measurements not available | ||
| Basement | Utility Room | Measurements not available | ||
| Basement | Bedroom | Measurements not available | ||
| Basement | Kitchen | Measurements not available | ||
| Basement | Family Room | Measurements not available | ||
| Main Level | 4pc Bathroom | Measurements not available | ||
| Main Level | Bedroom | Measurements not available | ||
| Main Level | Primary Bedroom | Measurements not available | ||
| Main Level | Kitchen | Measurements not available | ||
| Main Level | Dining Room | Measurements not available | ||
| Main Level | Living Room | Measurements not available | ||
| Main Level | Foyer | Measurements not available |
https://www.realtor.ca/real-estate/28130204/1534-pillette-road-windsor
Interested?
Contact us for more information
Deborah Koutoula
Sales Person
6505 Tecumseh Road East
Windsor, Ontario N8T 1E7
Dimitrios (J Koutoulas
Sales Person
6505 Tecumseh Road East
Windsor, Ontario N8T 1E7

