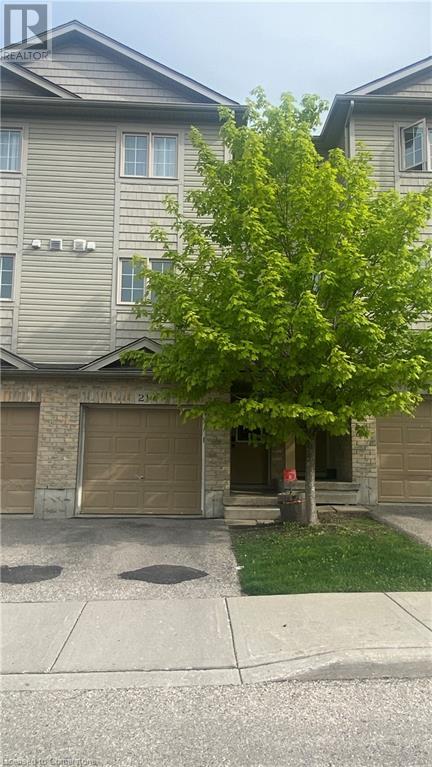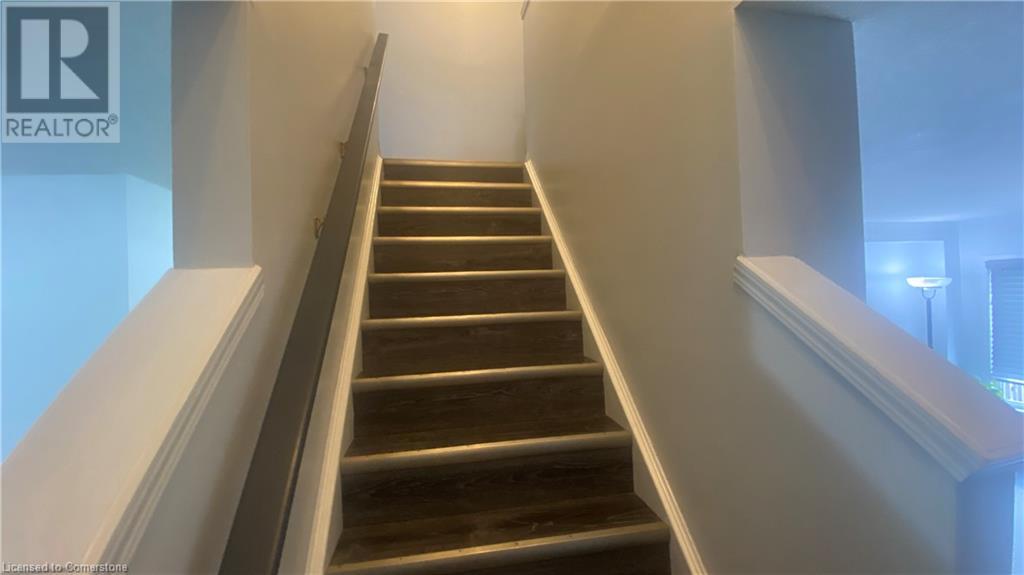155 Highland Crescent Unit# D21 Kitchener, Ontario N2M 0A1
$2,600 MonthlyInsurance, Other, See Remarks, Property Management
Beautiful open concept 3+1 bedroom townhome in the sought-after 'Highland Woods' community of Kitchener’s Forest Hills, featuring 1.5 bathrooms, a bright and spacious layout, modern kitchen with fridge, stove, and dishwasher, in-unit washer and dryer, a private deck perfect for BBQs, gas heating, and parking for two vehicles (garage + driveway), all conveniently located close to shopping, restaurants, grocery stores, and highways—this home shows extremely well and offers both comfort and convenience. (id:61445)
Property Details
| MLS® Number | 40734686 |
| Property Type | Single Family |
| AmenitiesNearBy | Hospital, Park, Place Of Worship, Playground, Public Transit, Schools, Shopping |
| CommunityFeatures | Quiet Area |
| Features | Sump Pump, Automatic Garage Door Opener |
| ParkingSpaceTotal | 2 |
Building
| BathroomTotal | 2 |
| BedroomsAboveGround | 3 |
| BedroomsTotal | 3 |
| Appliances | Dishwasher, Dryer, Microwave, Stove, Water Softener, Washer, Range - Gas, Gas Stove(s), Hood Fan, Garage Door Opener |
| ArchitecturalStyle | 3 Level |
| BasementDevelopment | Unfinished |
| BasementType | Full (unfinished) |
| ConstructionStyleAttachment | Attached |
| CoolingType | Central Air Conditioning |
| ExteriorFinish | Aluminum Siding, Brick |
| Fixture | Ceiling Fans |
| HalfBathTotal | 1 |
| HeatingFuel | Natural Gas |
| HeatingType | Forced Air |
| StoriesTotal | 3 |
| SizeInterior | 1200 Sqft |
| Type | Row / Townhouse |
| UtilityWater | Municipal Water |
Parking
| Attached Garage |
Land
| AccessType | Highway Nearby |
| Acreage | No |
| LandAmenities | Hospital, Park, Place Of Worship, Playground, Public Transit, Schools, Shopping |
| Sewer | Municipal Sewage System |
| SizeDepth | 83 Ft |
| SizeFrontage | 15 Ft |
| SizeTotalText | Unknown |
| ZoningDescription | R6 |
Rooms
| Level | Type | Length | Width | Dimensions |
|---|---|---|---|---|
| Second Level | 2pc Bathroom | 8'3'' x 4'11'' | ||
| Second Level | Kitchen | 19'2'' x 14'3'' | ||
| Second Level | Living Room | 15'11'' x 14'2'' | ||
| Third Level | 4pc Bathroom | 9'10'' x 15'7'' | ||
| Third Level | Bedroom | 14'3'' x 10'7'' | ||
| Third Level | Bedroom | 11'9'' x 10'6'' | ||
| Third Level | Bedroom | 9'10'' x 15'7'' | ||
| Basement | Laundry Room | 15'7'' x 14'10'' |
https://www.realtor.ca/real-estate/28382241/155-highland-crescent-unit-d21-kitchener
Interested?
Contact us for more information
Ismet Bayezit
Salesperson
71 Weber Street E.
Kitchener, Ontario N2H 1C6
Ayse Temirci
Salesperson
71 Weber Street E.
Kitchener, Ontario N2H 1C6






















