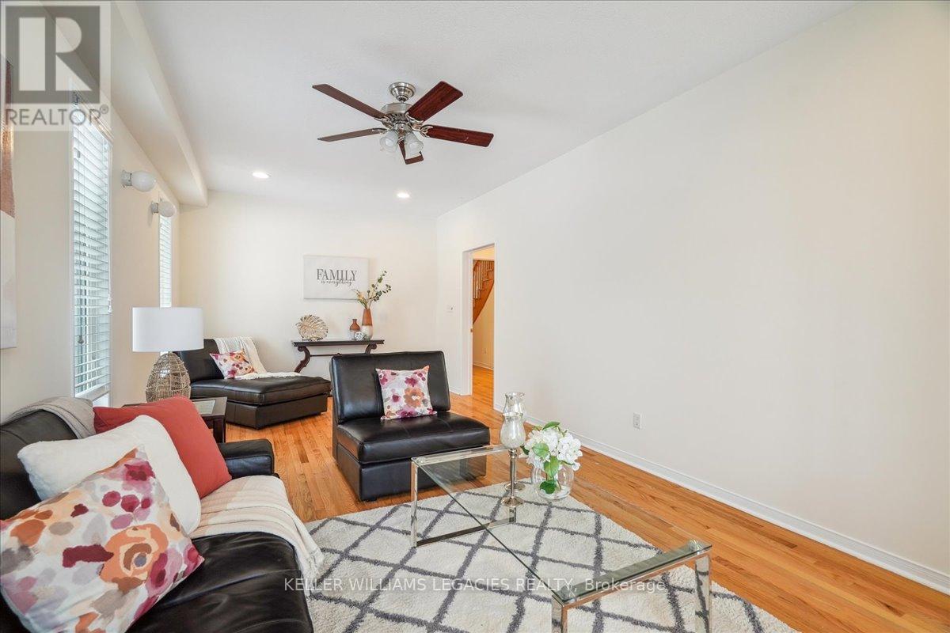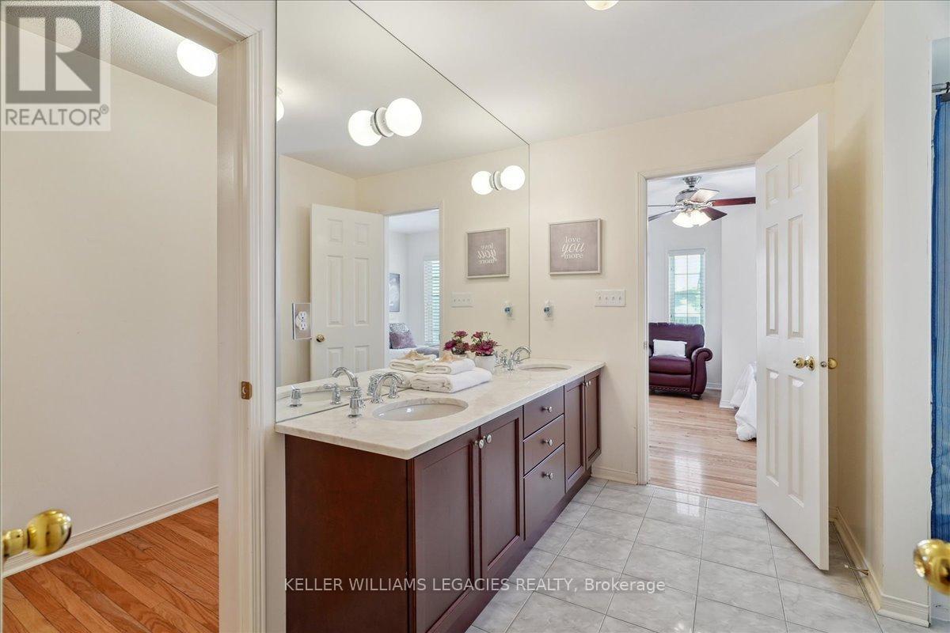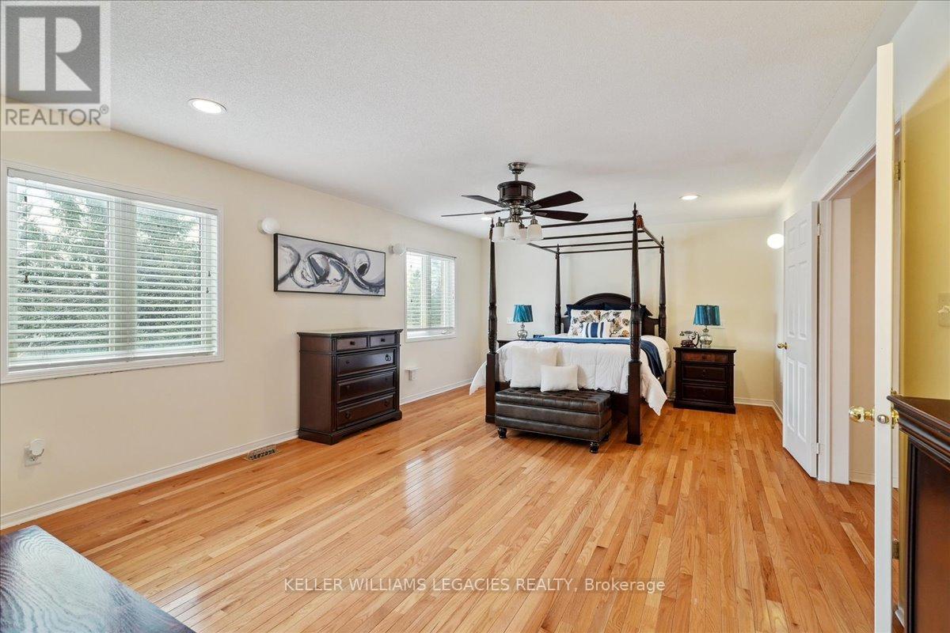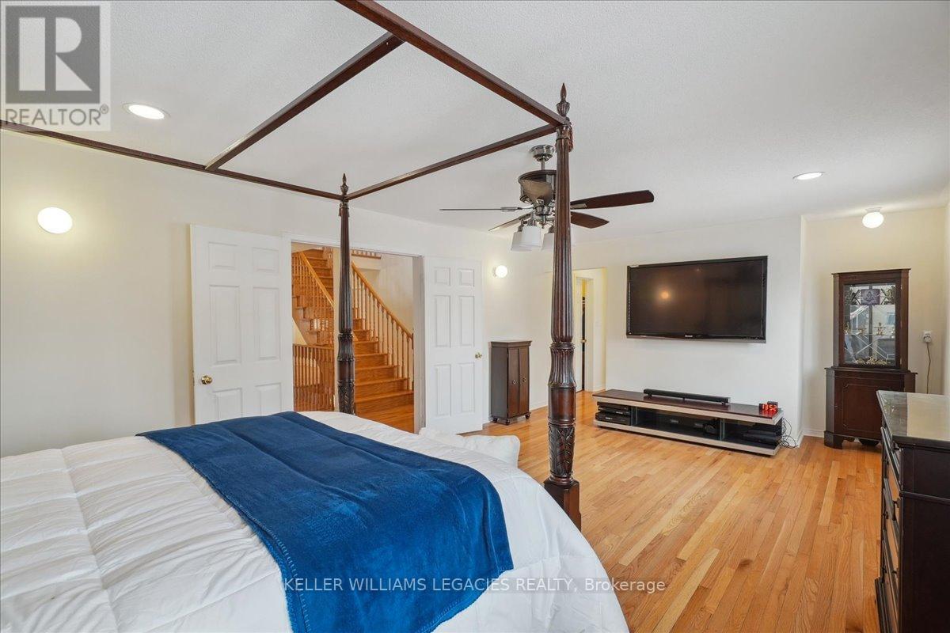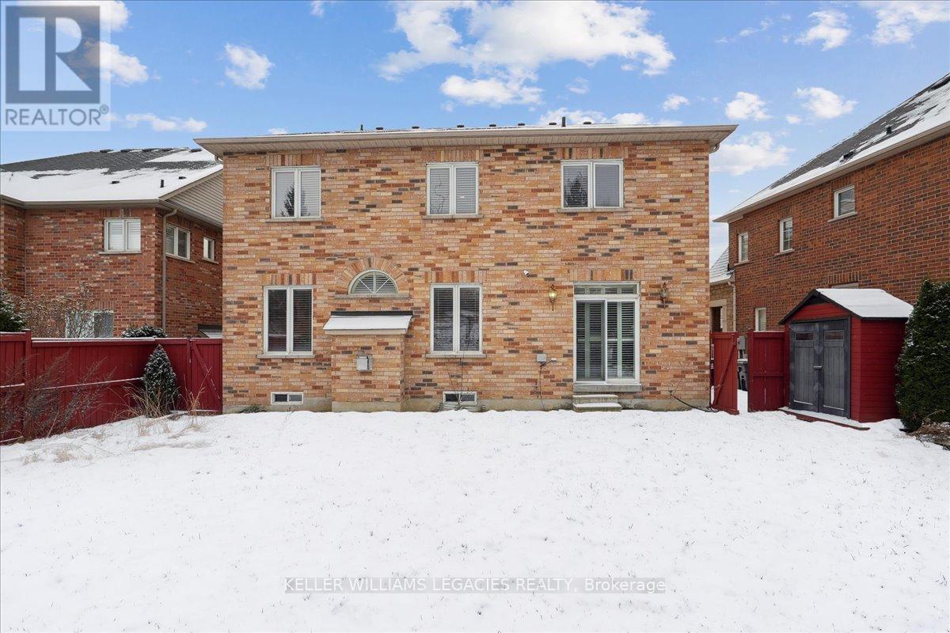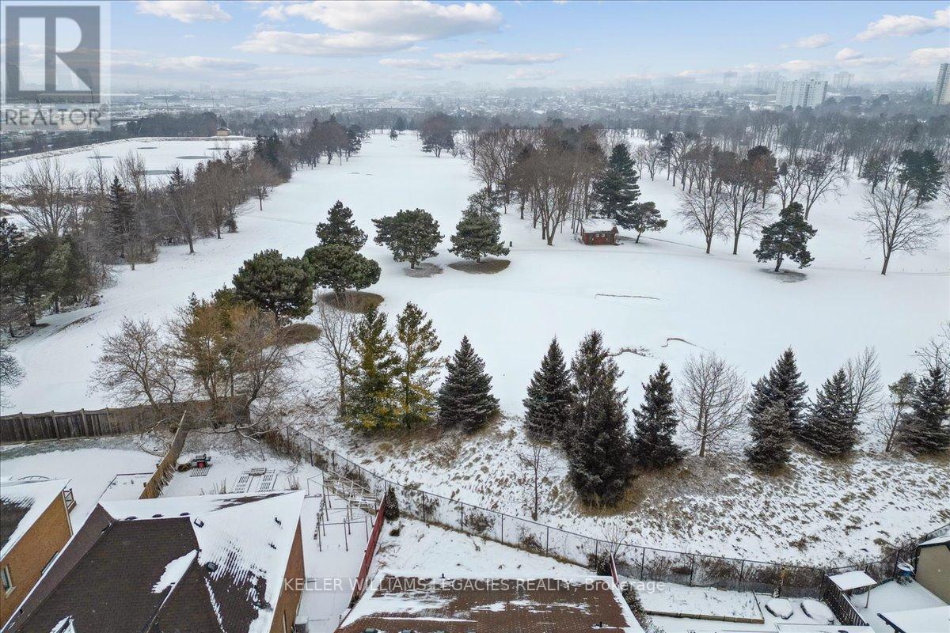157 Fred Young Drive Toronto, Ontario M3L 0A4
$1,799,999
Welcome to 157 Fred Young Drive, a breathtaking 5-bedroom, 5-bathroom home that offers 4,500sq. ft. of luxurious living space on a spacious 56-foot front lot. This home is designed for comfort and style, with premium finishes and thoughtful details throughout. The primary suite is a retreat of its own, featuring his-and-hers walk-in closets, dual sinks and a spa-like ensuite with a jacuzzi tub. The second bedroom also boasts a walk-in closet and its own stand up ensuite, perfect for family or guests. A loft-style games room adds a fun, versatile space for entertaining or relaxing. The kitchen is a chef's dream with granite countertops, a gas stove, built in appliances and ample storage, including two freezers for all your needs. Pot lights and hardwood flooring flow seamlessly throughout the home, complementing the cozy fireplace in the family room. Outside, the home shows off ot's beautiful stone interlock driveway and stone steps. The home's prime location provides easy access to major highways, parks, golf courses, groceries, shopping centers and other amenities. Whether you're hosting or enjoying peaceful evenings, this home delivers the perfect balance of luxury and convenience. Don't miss your chance to make this stunning property your own! **EXTRAS** Cold room, 200 AMP circuit breaker,Rough in plumbing for a washroom/kitchen in bsmnt, gas pipe for dryer, High power outlets for mounted TVs, Water softern and filtration ( to be installed by buyer) (id:61445)
Open House
This property has open houses!
2:00 pm
Ends at:4:00 pm
Property Details
| MLS® Number | W11929605 |
| Property Type | Single Family |
| Community Name | Downsview-Roding-CFB |
| AmenitiesNearBy | Park, Public Transit |
| Features | Cul-de-sac, Lighting |
| ParkingSpaceTotal | 6 |
Building
| BathroomTotal | 5 |
| BedroomsAboveGround | 4 |
| BedroomsBelowGround | 1 |
| BedroomsTotal | 5 |
| Appliances | Water Softener, Garage Door Opener Remote(s), Central Vacuum, Oven - Built-in, Dishwasher, Dryer, Hood Fan, Microwave, Oven, Washer, Window Coverings, Refrigerator |
| BasementDevelopment | Unfinished |
| BasementType | N/a (unfinished) |
| ConstructionStyleAttachment | Detached |
| CoolingType | Central Air Conditioning |
| ExteriorFinish | Brick |
| FireProtection | Alarm System |
| FireplacePresent | Yes |
| FlooringType | Hardwood, Tile |
| FoundationType | Concrete |
| HalfBathTotal | 1 |
| HeatingFuel | Natural Gas |
| HeatingType | Forced Air |
| StoriesTotal | 3 |
| SizeInterior | 3499.9705 - 4999.958 Sqft |
| Type | House |
| UtilityWater | Municipal Water |
Parking
| Attached Garage |
Land
| Acreage | No |
| FenceType | Fenced Yard |
| LandAmenities | Park, Public Transit |
| Sewer | Sanitary Sewer |
| SizeDepth | 117 Ft |
| SizeFrontage | 56 Ft |
| SizeIrregular | 56 X 117 Ft |
| SizeTotalText | 56 X 117 Ft |
Rooms
| Level | Type | Length | Width | Dimensions |
|---|---|---|---|---|
| Second Level | Primary Bedroom | 6.7 m | 4.2 m | 6.7 m x 4.2 m |
| Second Level | Bedroom 2 | 4.8 m | 3.7 m | 4.8 m x 3.7 m |
| Second Level | Bedroom 3 | 4.9 m | 3.9 m | 4.9 m x 3.9 m |
| Second Level | Bedroom 4 | 3.6 m | 3.9 m | 3.6 m x 3.9 m |
| Third Level | Bedroom 5 | 3.6 m | 4.8 m | 3.6 m x 4.8 m |
| Third Level | Games Room | 3.8 m | 7.3 m | 3.8 m x 7.3 m |
| Main Level | Living Room | 3.5 m | 7 m | 3.5 m x 7 m |
| Main Level | Kitchen | 3.5 m | 3.7 m | 3.5 m x 3.7 m |
| Main Level | Eating Area | 3.8 m | 3.7 m | 3.8 m x 3.7 m |
| Main Level | Family Room | 6.8 m | 4 m | 6.8 m x 4 m |
| Main Level | Dining Room | 3.7 m | 3.04 m | 3.7 m x 3.04 m |
Interested?
Contact us for more information
Oscar Romero
Salesperson
28 Roytec Rd #201-203
Vaughan, Ontario L4L 8E4





