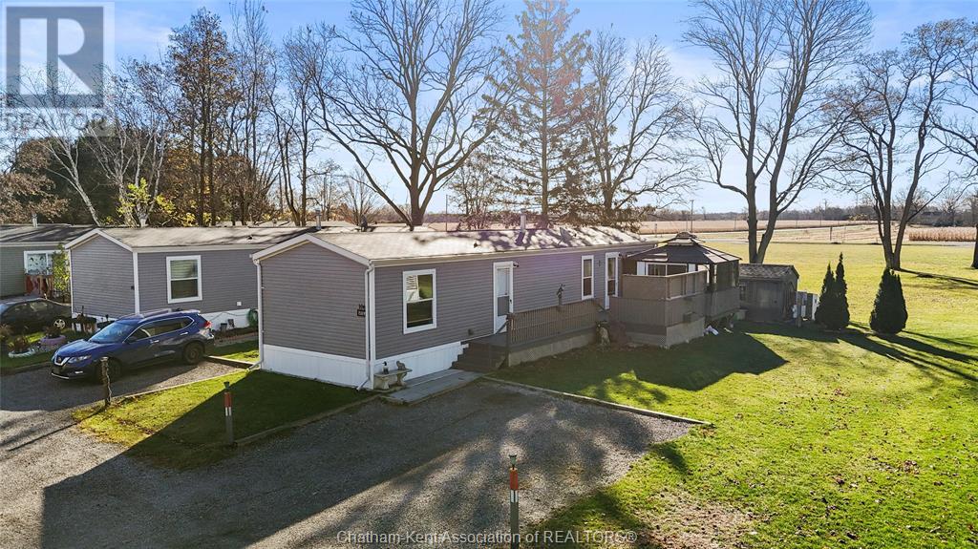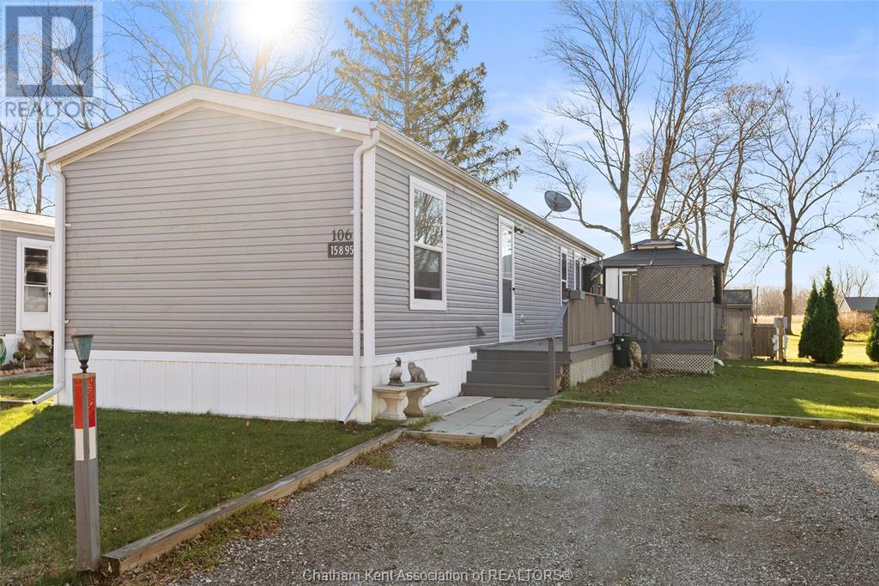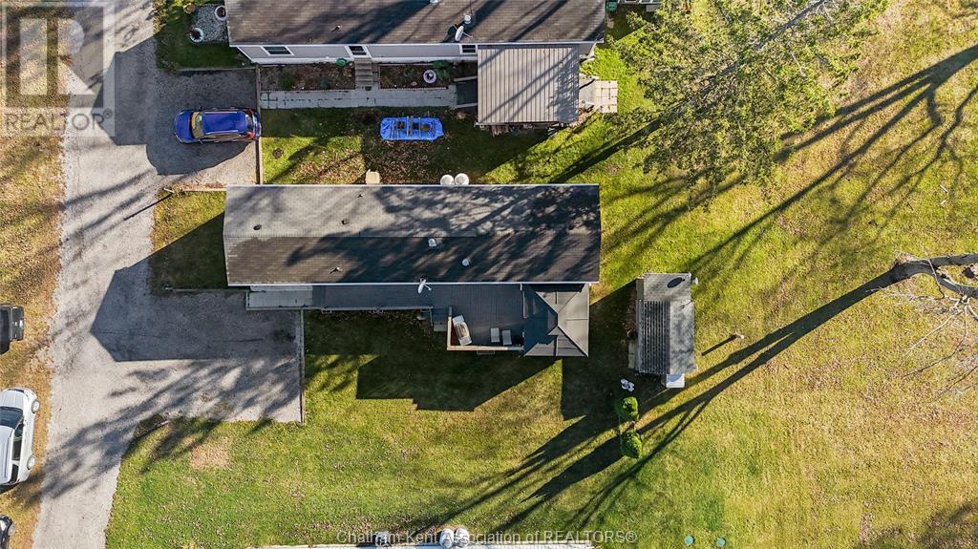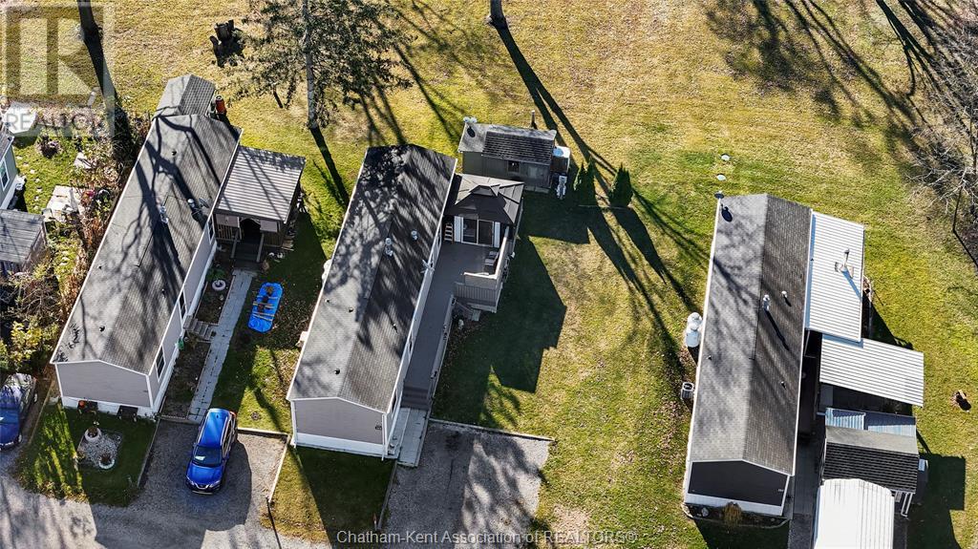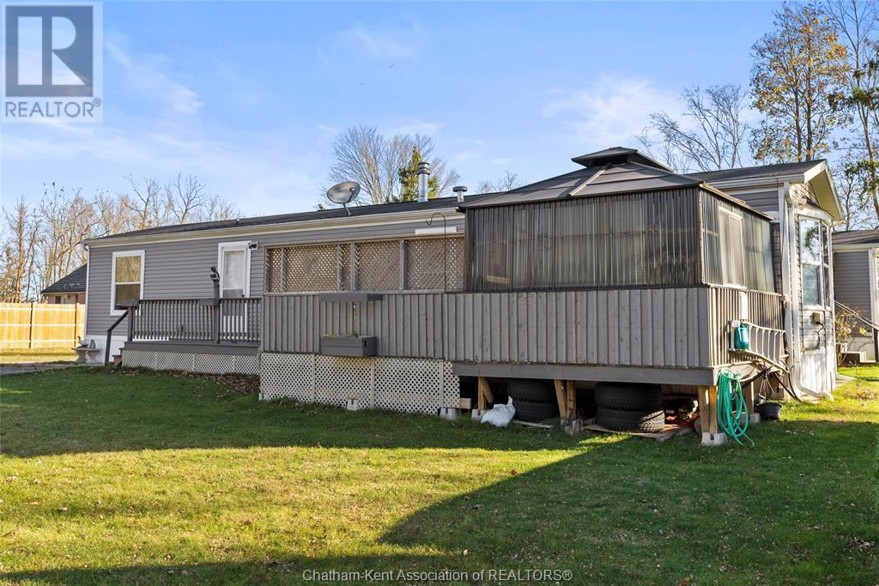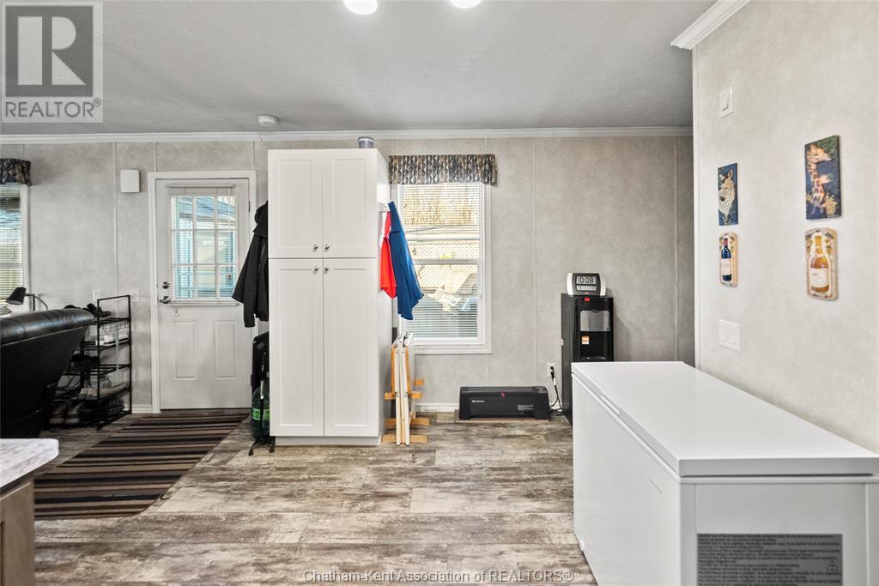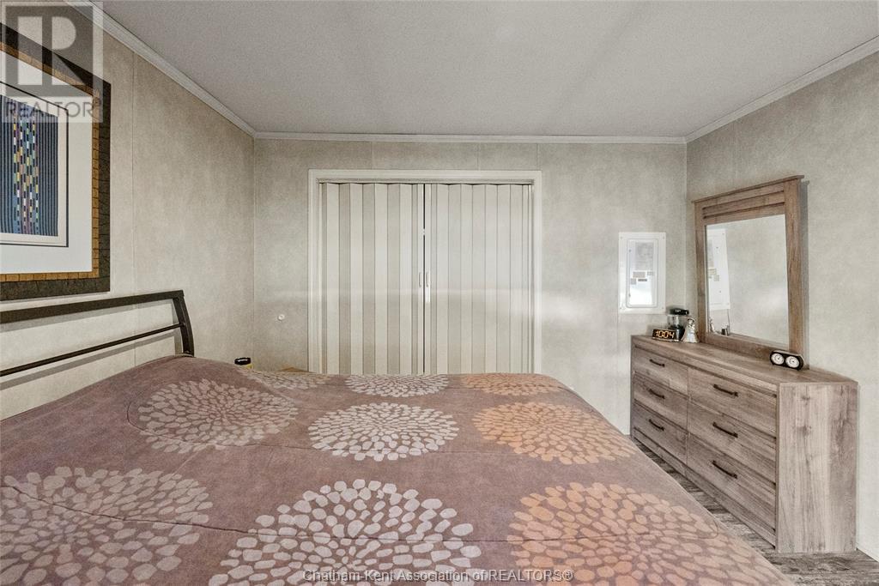15895 Longwoods Road Unit# 106 Bothwell, Ontario N0P 1C0
$249,900
Escape to peaceful, low-maintenance living in this updated 2-bedroom, 1-bath mobile home near Bothwell. Nestled in a quiet, nature-filled setting, this home offers a bright, open-concept layout, spacious bedrooms with ample storage, a modern kitchen with updated appliances, and a convenient in-home laundry. All appliances are included for a hassle-free move! Enjoy outdoor living with a private deck, 3-season sunroom, and an 8x12 wired shed with hydro—perfect for hobbies or extra storage. A gas generator provides added security. Located just minutes from shopping and essentials, this secluded yet convenient home offers the best of both worlds. Don’t miss this chance for affordable, stress-free living! 55+ community (new owner approval required) Lot fee: $552.50/month (includes snow & garbage removal, well maintenance) Property tax: $92/month (+2% yearly) 200amp service, separately metered hydro, Propane rental through Superior Propane (id:61445)
Property Details
| MLS® Number | 25005345 |
| Property Type | Single Family |
| EquipmentType | Propane Tank |
| Features | Double Width Or More Driveway, Gravel Driveway |
| RentalEquipmentType | Propane Tank |
Building
| BathroomTotal | 1 |
| BedroomsAboveGround | 2 |
| BedroomsTotal | 2 |
| Appliances | Dishwasher, Dryer, Freezer, Refrigerator, Stove, Washer |
| ArchitecturalStyle | Mobile Home |
| ConstructedDate | 2019 |
| CoolingType | Central Air Conditioning |
| ExteriorFinish | Aluminum/vinyl |
| FlooringType | Cushion/lino/vinyl |
| FoundationType | Concrete |
| HeatingFuel | Propane |
| HeatingType | Forced Air, Furnace |
Land
| Acreage | No |
| Sewer | Septic System |
| SizeIrregular | 0x |
| SizeTotalText | 0x|under 1/4 Acre |
| ZoningDescription | Rhc890 |
Rooms
| Level | Type | Length | Width | Dimensions |
|---|---|---|---|---|
| Main Level | Laundry Room | Measurements not available | ||
| Main Level | Bedroom | 11 ft ,2 in | 8 ft ,2 in | 11 ft ,2 in x 8 ft ,2 in |
| Main Level | 4pc Bathroom | 8 ft ,11 in | 8 ft ,2 in | 8 ft ,11 in x 8 ft ,2 in |
| Main Level | Primary Bedroom | 11 ft ,1 in | 11 ft ,1 in | 11 ft ,1 in x 11 ft ,1 in |
| Main Level | Kitchen | 14 ft ,4 in | 12 ft ,4 in | 14 ft ,4 in x 12 ft ,4 in |
| Main Level | Living Room/dining Room | 15 ft ,5 in | 14 ft ,4 in | 15 ft ,5 in x 14 ft ,4 in |
https://www.realtor.ca/real-estate/28000191/15895-longwoods-road-unit-106-bothwell
Interested?
Contact us for more information
Anna-Marie Clark
Sales Person
425 Mcnaughton Ave W.
Chatham, Ontario N7L 4K4

