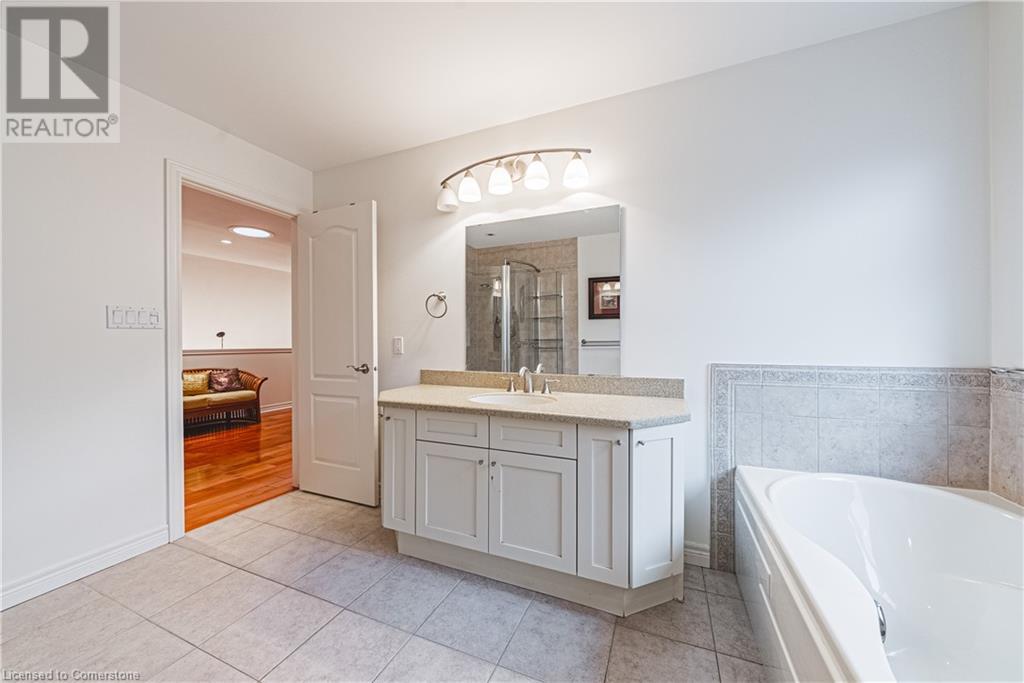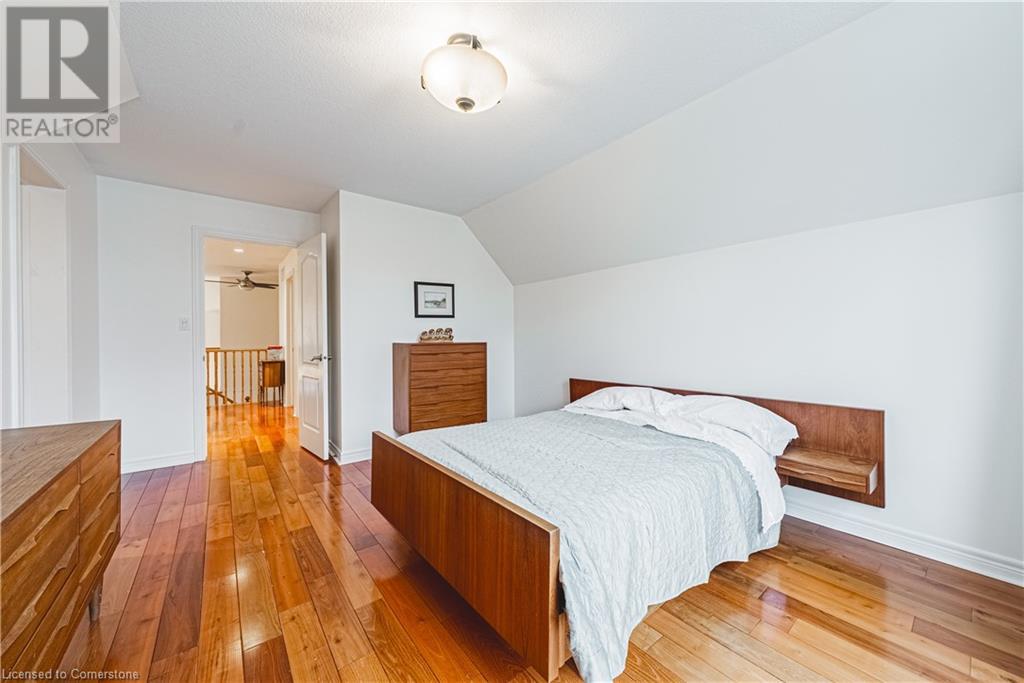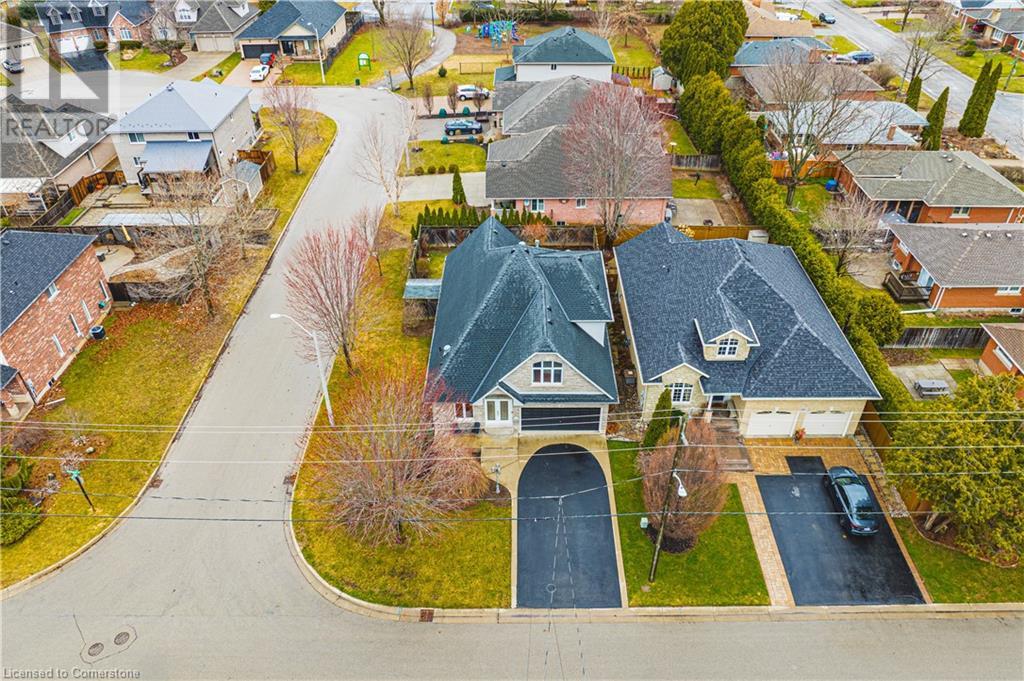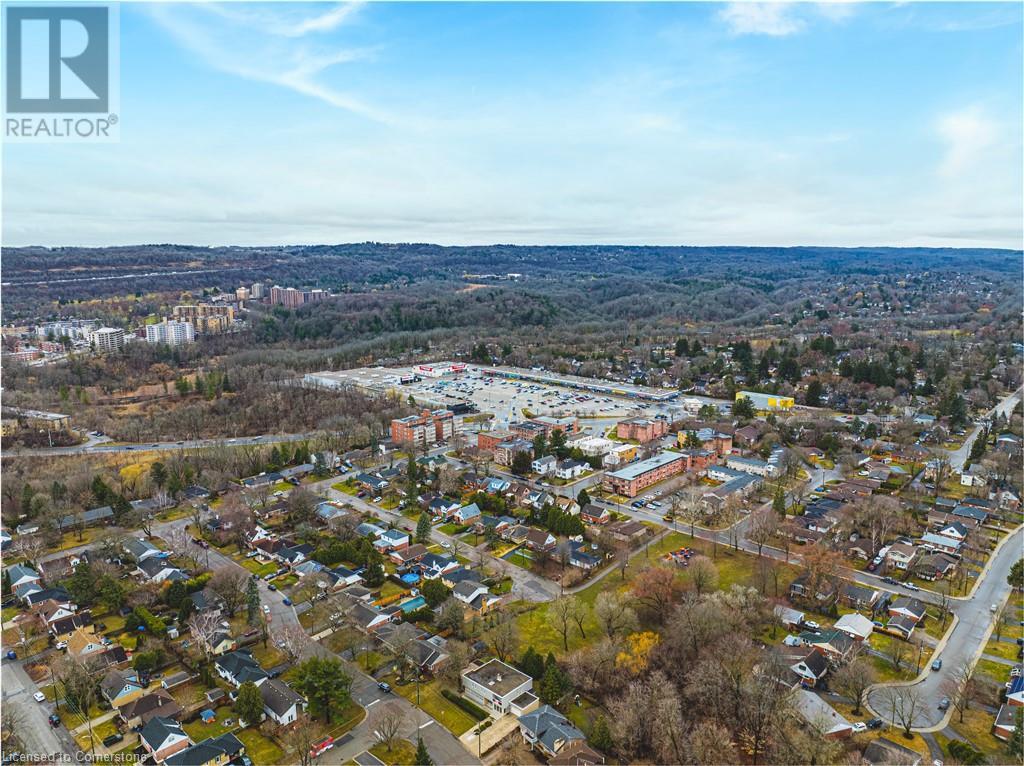16 Mcmaster Avenue Dundas, Ontario L9H 4M5
$1,199,777
Discover the perfect blend of elegance and functionality in this stunning custom-built bungaloft, ideally located in the heart of Dundas. Just minutes from McMaster University, shopping, dining, and convenient highway access, this home offers exceptional living in a prime location. The main floor features a spacious primary bedroom with a luxurious ensuite, a convenient powder room, and a laundry area for ultimate ease. The beautifully designed kitchen boasts custom cabinetry, built-in wall ovens, and a seamless flow into the inviting family room, where a striking two-way fireplace connects to the serene primary suite. Soaring cathedral ceilings enhance the home’s open and airy feel, adding to its grandeur. Upstairs, two additional well-sized bedrooms share a full bathroom, providing ample space for family or guests. The fully finished basement is an entertainer’s dream, boasting a large recreation room and a 2-piece powder room. With its thoughtful design, elegant finishes, and unbeatable location, this home is perfect for those seeking comfort, style, and convenience. Don’t miss your chance to make it yours! (id:61445)
Open House
This property has open houses!
2:00 pm
Ends at:4:00 pm
Property Details
| MLS® Number | 40712768 |
| Property Type | Single Family |
| AmenitiesNearBy | Hospital, Park, Place Of Worship, Schools, Shopping |
| EquipmentType | Water Heater |
| Features | Paved Driveway |
| ParkingSpaceTotal | 4 |
| RentalEquipmentType | Water Heater |
Building
| BathroomTotal | 4 |
| BedroomsAboveGround | 3 |
| BedroomsTotal | 3 |
| Appliances | Dishwasher, Dryer, Refrigerator, Stove, Washer, Window Coverings |
| ArchitecturalStyle | Bungalow |
| BasementDevelopment | Finished |
| BasementType | Full (finished) |
| ConstructedDate | 2008 |
| ConstructionStyleAttachment | Detached |
| CoolingType | Central Air Conditioning |
| ExteriorFinish | Brick, Stone |
| FoundationType | Poured Concrete |
| HalfBathTotal | 2 |
| HeatingFuel | Natural Gas |
| HeatingType | Forced Air |
| StoriesTotal | 1 |
| SizeInterior | 3552 Sqft |
| Type | House |
| UtilityWater | Municipal Water |
Parking
| Attached Garage |
Land
| Acreage | No |
| LandAmenities | Hospital, Park, Place Of Worship, Schools, Shopping |
| Sewer | Municipal Sewage System |
| SizeDepth | 100 Ft |
| SizeFrontage | 50 Ft |
| SizeTotalText | Under 1/2 Acre |
| ZoningDescription | R2 |
Rooms
| Level | Type | Length | Width | Dimensions |
|---|---|---|---|---|
| Second Level | 4pc Bathroom | Measurements not available | ||
| Second Level | Bedroom | 11'6'' x 16'7'' | ||
| Second Level | Bedroom | 11'8'' x 12'8'' | ||
| Basement | 2pc Bathroom | Measurements not available | ||
| Basement | Recreation Room | 31'9'' x 18'4'' | ||
| Main Level | Laundry Room | Measurements not available | ||
| Main Level | 2pc Bathroom | Measurements not available | ||
| Main Level | Full Bathroom | Measurements not available | ||
| Main Level | Primary Bedroom | 13'10'' x 14'7'' | ||
| Main Level | Living Room | 18'3'' x 14'7'' | ||
| Main Level | Dining Room | 10'2'' x 13'8'' | ||
| Main Level | Kitchen | 10'2'' x 16'5'' |
https://www.realtor.ca/real-estate/28106249/16-mcmaster-avenue-dundas
Interested?
Contact us for more information
Matthew Adeh
Broker
1595 Upper James St Unit 4b
Hamilton, Ontario L9B 0H7
Daniel Younan
Broker
Unit 101 1595 Upper James St.
Hamilton, Ontario L9B 0H7

















































