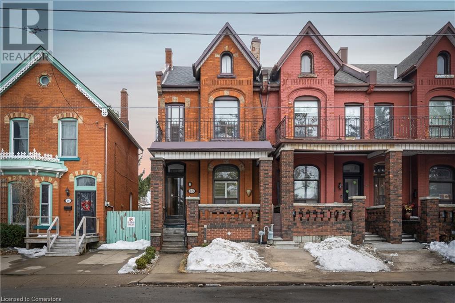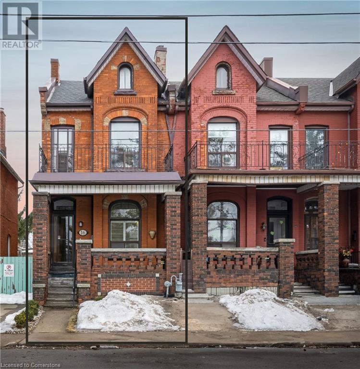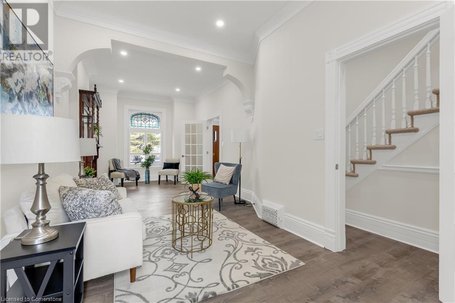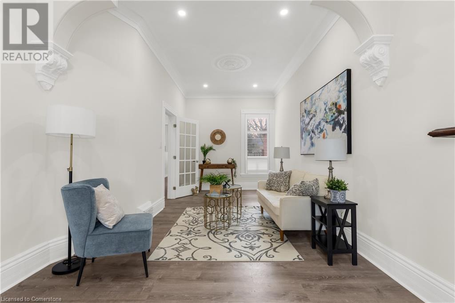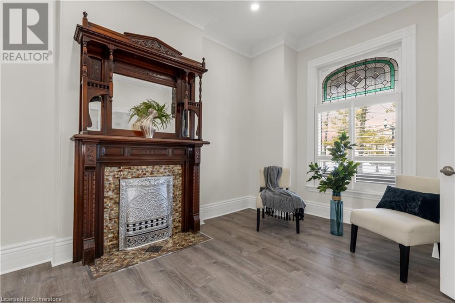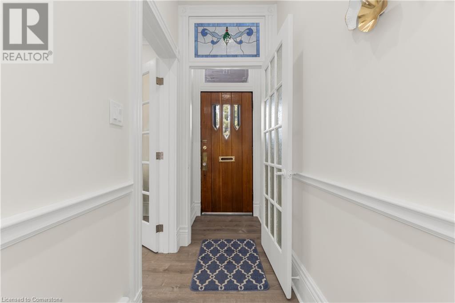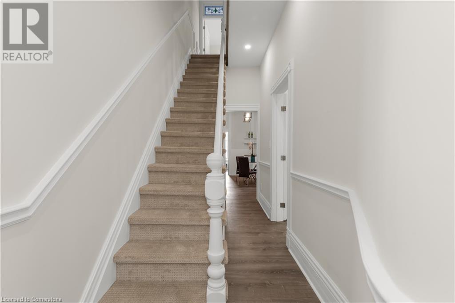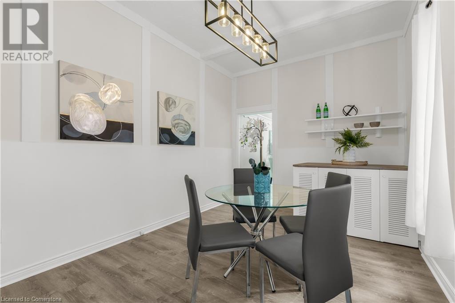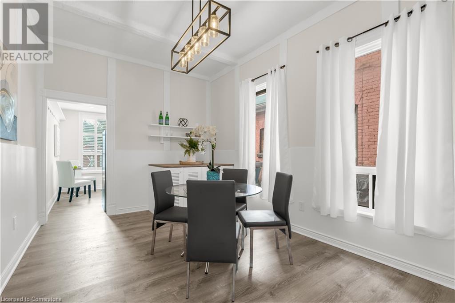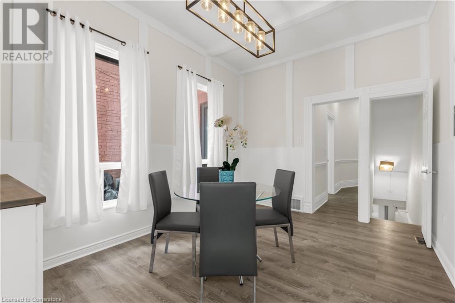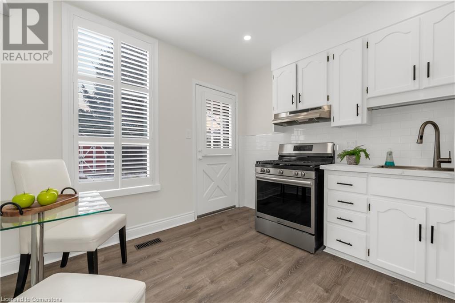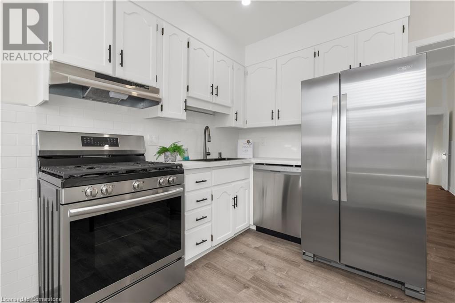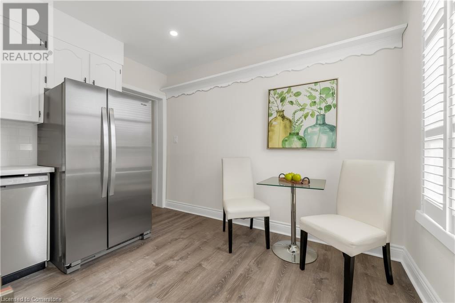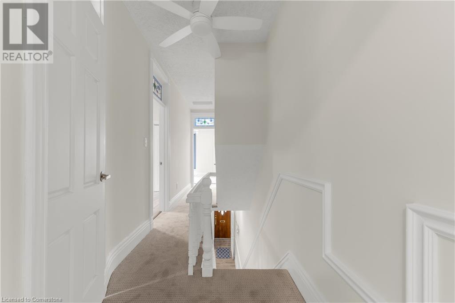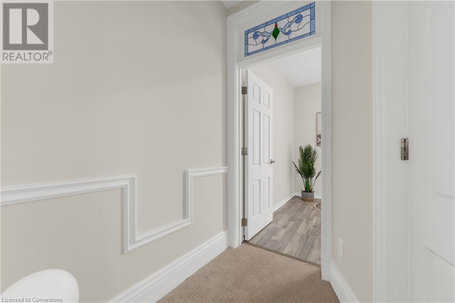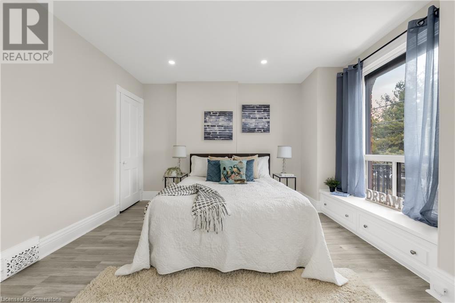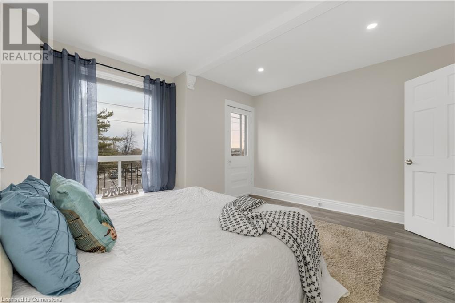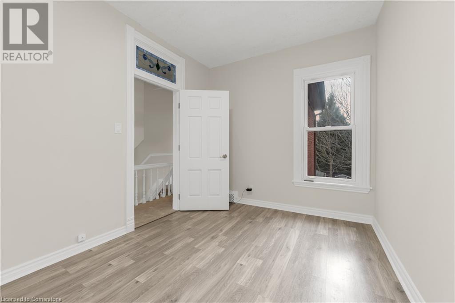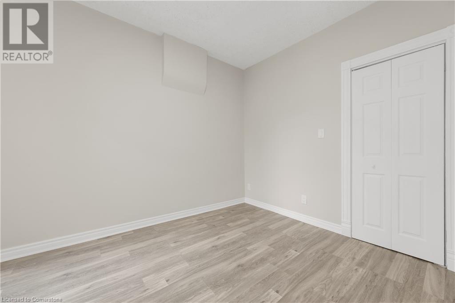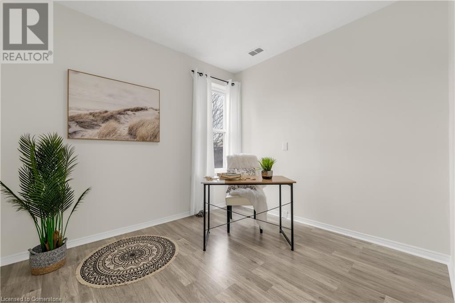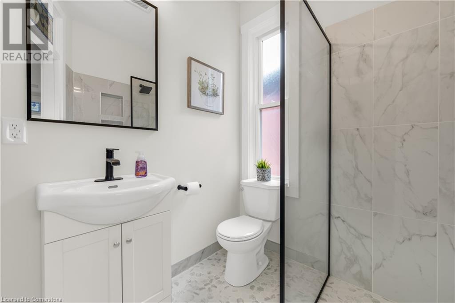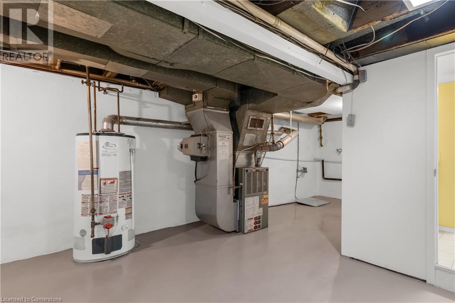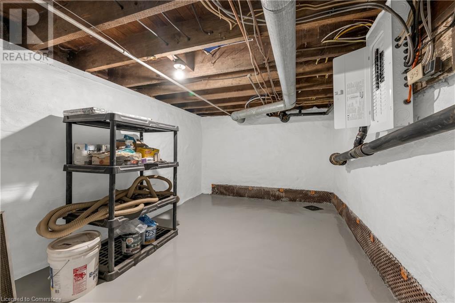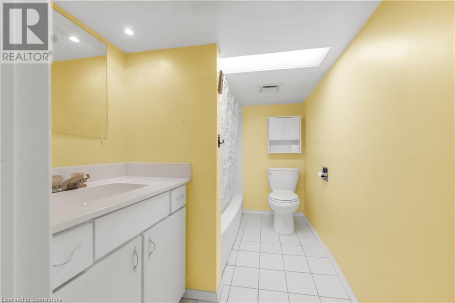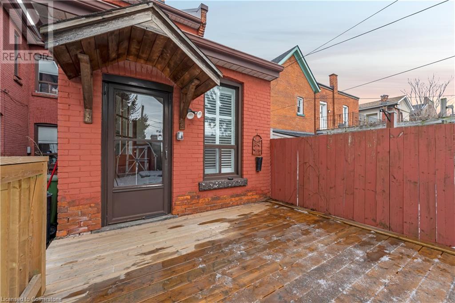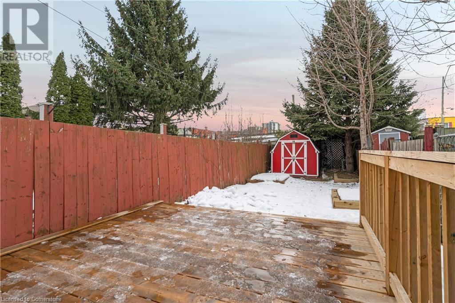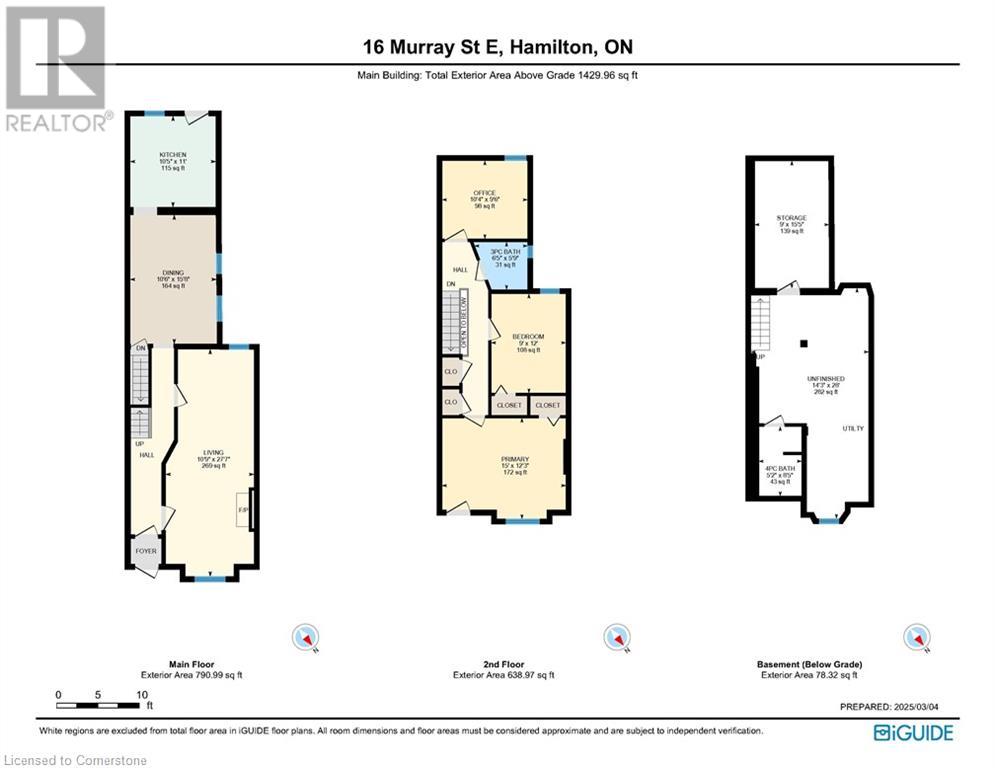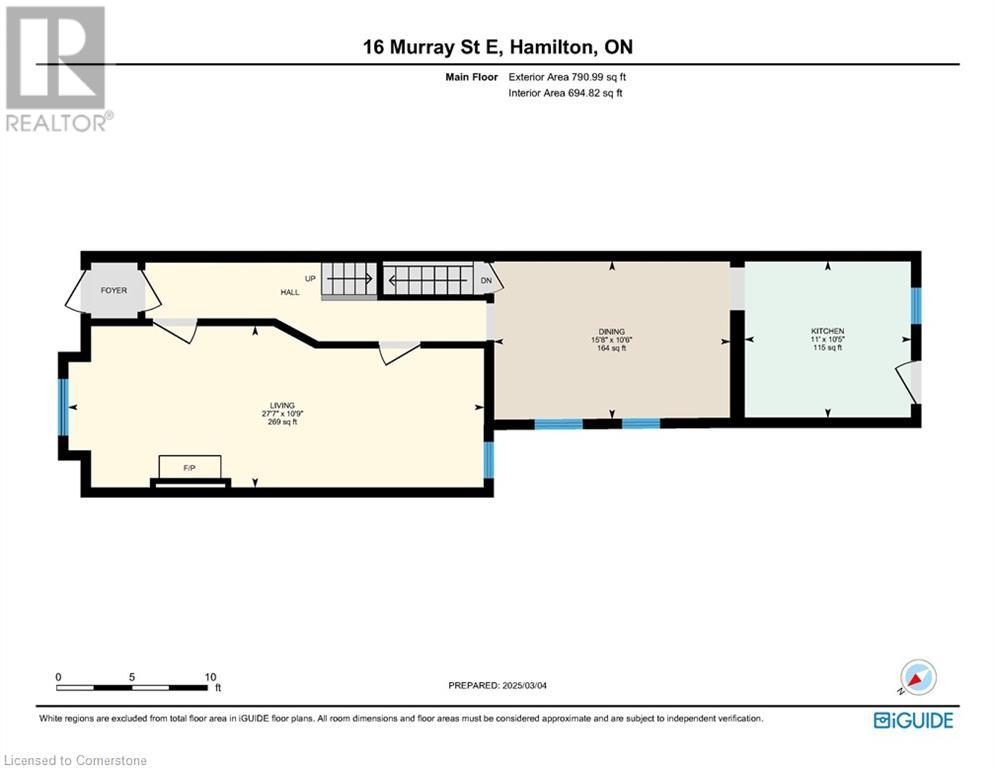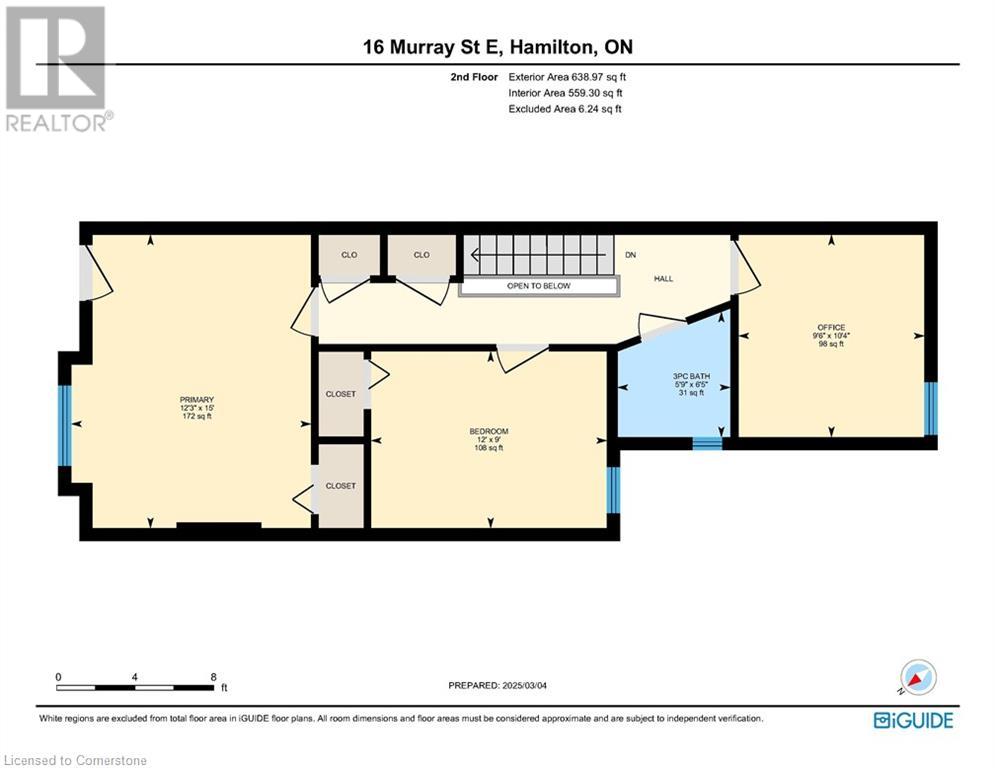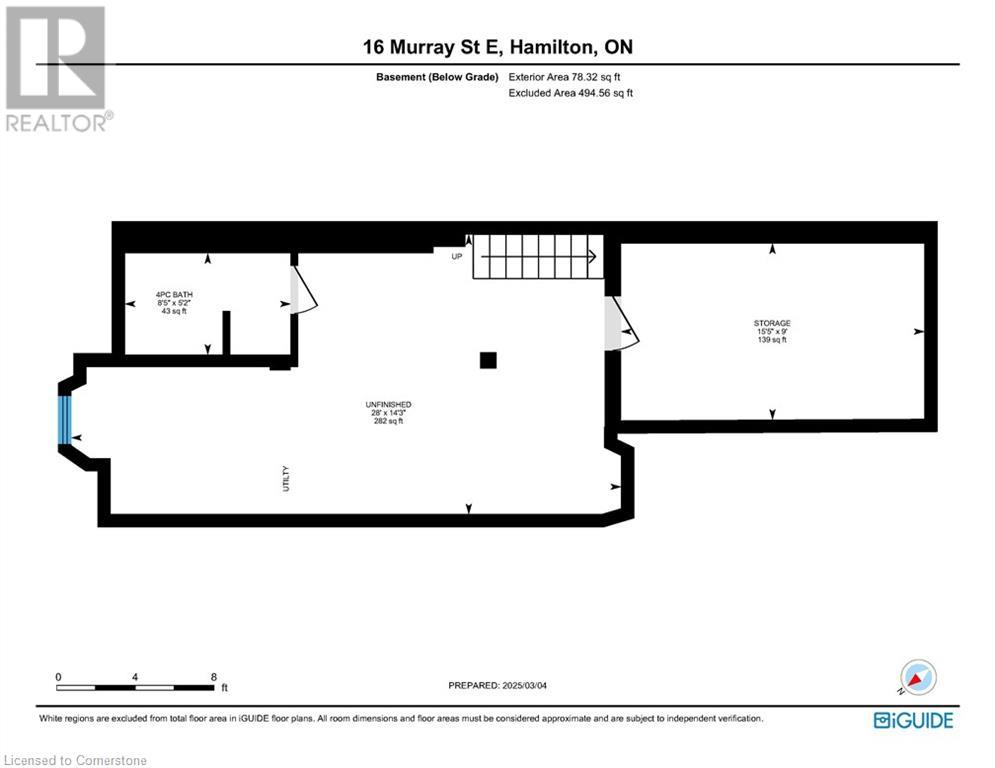16 Murray Street E Hamilton, Ontario L8L 3E7
$629,000
Discover this charming 2-story, end-unit century townhome, perfectly situated within walking distance of the vibrant Hamilton Harbourfront, James Street North restaurants, Art District, West Harbour GO Station, parks, schools, and public transit. With easy access to major highways, commuting is a breeze! This beautifully updated home features 3 bedrooms and 2 bathrooms, including a spacious primary bedroom with a walkout to a private balcony. The updated kitchen leads to a back deck, perfect for outdoor dining, while the fully fenced backyard offers a safe space for children or pets to play. Relax on the covered front porch and take in the neighborhood charm. Full of character, this home boasts stained glass windows, high ceilings, and a decorative fireplace. Updates include a modernized kitchen and main bathroom, fresh paint, and new flooring throughout. (2024) New appliances (2024), copper water line, updated electrical panel. New Furnace and AC (2025) . Street parking available with a permit. Move-in ready (id:61445)
Open House
This property has open houses!
2:00 pm
Ends at:4:00 pm
Property Details
| MLS® Number | 40702892 |
| Property Type | Single Family |
| AmenitiesNearBy | Hospital, Park, Place Of Worship, Public Transit, Schools |
| EquipmentType | Water Heater |
| RentalEquipmentType | Water Heater |
| Structure | Shed, Porch |
Building
| BathroomTotal | 2 |
| BedroomsAboveGround | 3 |
| BedroomsTotal | 3 |
| Appliances | Dishwasher, Dryer, Refrigerator, Washer, Gas Stove(s), Hood Fan |
| ArchitecturalStyle | 2 Level |
| BasementDevelopment | Unfinished |
| BasementType | Full (unfinished) |
| ConstructedDate | 1887 |
| ConstructionStyleAttachment | Attached |
| CoolingType | Central Air Conditioning |
| ExteriorFinish | Brick |
| Fixture | Ceiling Fans |
| HeatingFuel | Natural Gas |
| HeatingType | Forced Air |
| StoriesTotal | 2 |
| SizeInterior | 1750 Sqft |
| Type | Row / Townhouse |
| UtilityWater | Municipal Water |
Parking
| None |
Land
| AccessType | Road Access |
| Acreage | No |
| FenceType | Fence |
| LandAmenities | Hospital, Park, Place Of Worship, Public Transit, Schools |
| Sewer | Municipal Sewage System |
| SizeDepth | 111 Ft |
| SizeFrontage | 17 Ft |
| SizeTotalText | Under 1/2 Acre |
| ZoningDescription | D |
Rooms
| Level | Type | Length | Width | Dimensions |
|---|---|---|---|---|
| Second Level | 3pc Bathroom | 5'9'' x 6'5'' | ||
| Second Level | Bedroom | 9'6'' x 10'4'' | ||
| Second Level | Bedroom | 12'0'' x 9'0'' | ||
| Second Level | Primary Bedroom | 15'0'' x 12'3'' | ||
| Basement | Storage | 15'5'' x 9'0'' | ||
| Basement | Cold Room | 28'0'' x 14'3'' | ||
| Basement | 4pc Bathroom | 8'4'' x 5'2'' | ||
| Main Level | Eat In Kitchen | 11'0'' x 10'5'' | ||
| Main Level | Dining Room | 15'8'' x 10'6'' | ||
| Main Level | Living Room | 27'7'' x 10'9'' |
Utilities
| Cable | Available |
| Natural Gas | Available |
https://www.realtor.ca/real-estate/27990063/16-murray-street-e-hamilton
Interested?
Contact us for more information
Marion Benson
Broker
2025 Maria Street Unit 4a
Burlington, Ontario L7R 0G6

