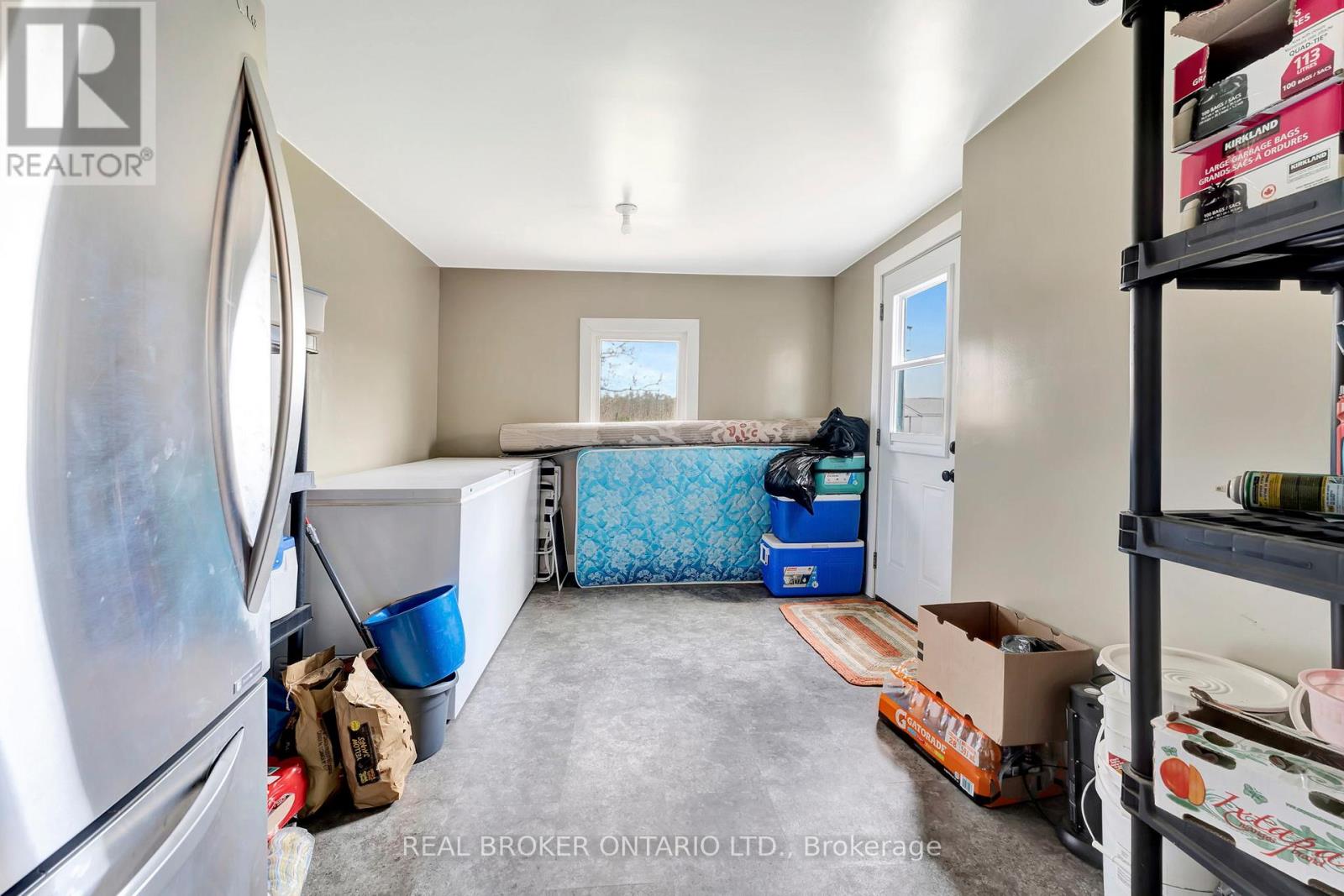1684 Hazen Road Norfolk, Ontario N0E 1G0
$749,900
Nestled in a peaceful location just minutes from the beautiful Deer Creek Conservation Area, this charming 3+1 bedroom, 1+1 bathroom bungalow offers a functional and inviting flow throughout. Perfect for families or those seeking single-level living with additional space, this home features an attached double garage and a partially finished basement with plenty of potential. Step inside to a bright and airy living area, seamlessly connecting to the kitchen and dining spaces, ideal for both everyday living and entertaining. The main floor offers three well-sized bedrooms. The extra bedroom in the partially finished basement provides a private retreat for guests or a versatile space for a home office or hobby room. The attached double garage ensures convenience and extra storage space, while the basement offers incredible potential for customization, whether you need more living space, a recreation room, or additional storage. Outside, enjoy the tranquility of nature just moments from your doorstep, with Deer Creek Conservation offering walking trails and scenic views, perfect for outdoor enthusiasts. (id:61445)
Property Details
| MLS® Number | X12072442 |
| Property Type | Single Family |
| Community Name | Walsingham |
| Features | Sump Pump |
| ParkingSpaceTotal | 6 |
Building
| BathroomTotal | 2 |
| BedroomsAboveGround | 3 |
| BedroomsBelowGround | 1 |
| BedroomsTotal | 4 |
| Appliances | Water Heater, Dishwasher, Dryer, Stove, Washer, Refrigerator |
| ArchitecturalStyle | Bungalow |
| BasementDevelopment | Partially Finished |
| BasementType | Full (partially Finished) |
| ConstructionStyleAttachment | Detached |
| CoolingType | Central Air Conditioning |
| ExteriorFinish | Vinyl Siding |
| FoundationType | Block |
| HeatingFuel | Natural Gas |
| HeatingType | Forced Air |
| StoriesTotal | 1 |
| SizeInterior | 700 - 1100 Sqft |
| Type | House |
Parking
| Attached Garage | |
| Garage |
Land
| Acreage | No |
| Sewer | Septic System |
| SizeFrontage | 144 Ft |
| SizeIrregular | 144 Ft |
| SizeTotalText | 144 Ft |
Rooms
| Level | Type | Length | Width | Dimensions |
|---|---|---|---|---|
| Lower Level | Recreational, Games Room | 6.53 m | 7.19 m | 6.53 m x 7.19 m |
| Lower Level | Laundry Room | 3.02 m | 3.86 m | 3.02 m x 3.86 m |
| Lower Level | Bedroom | 4.52 m | 4.32 m | 4.52 m x 4.32 m |
| Main Level | Foyer | 2.92 m | 3.61 m | 2.92 m x 3.61 m |
| Main Level | Utility Room | 2.92 m | 4.5 m | 2.92 m x 4.5 m |
| Main Level | Kitchen | 6.93 m | 3.99 m | 6.93 m x 3.99 m |
| Main Level | Living Room | 4.7 m | 3.99 m | 4.7 m x 3.99 m |
| Main Level | Primary Bedroom | 3.17 m | 4.22 m | 3.17 m x 4.22 m |
| Main Level | Bedroom | 2.49 m | 3.12 m | 2.49 m x 3.12 m |
| Main Level | Bedroom | 2.92 m | 4.22 m | 2.92 m x 4.22 m |
https://www.realtor.ca/real-estate/28144098/1684-hazen-road-norfolk-walsingham-walsingham
Interested?
Contact us for more information
Chris Costabile
Salesperson
130 King St W #1800v
Toronto, Ontario M5X 1E3







































