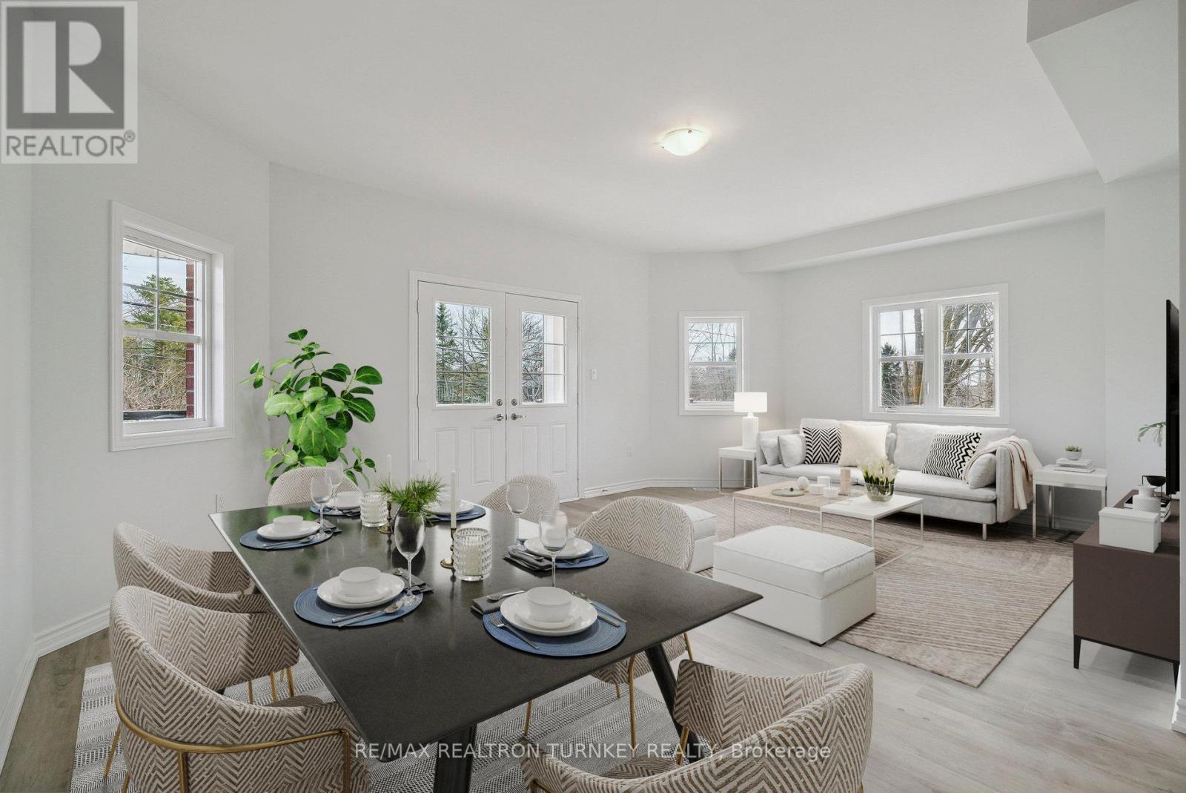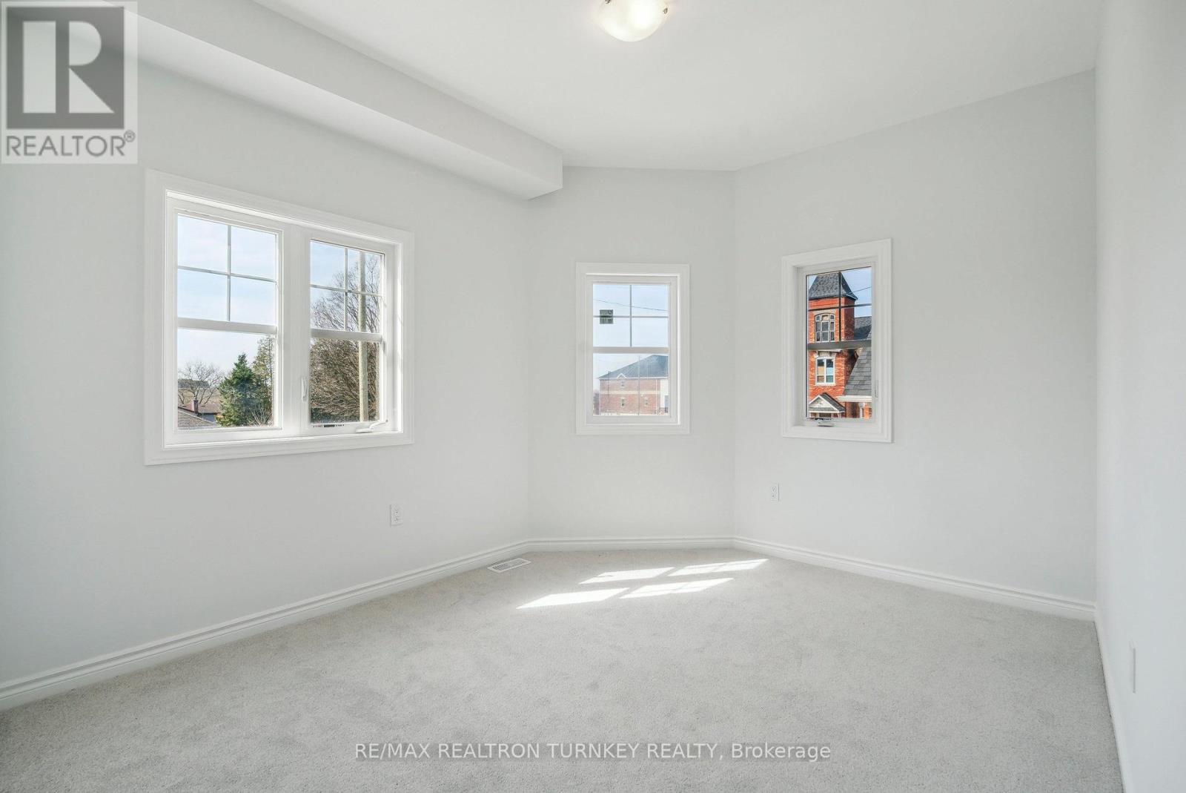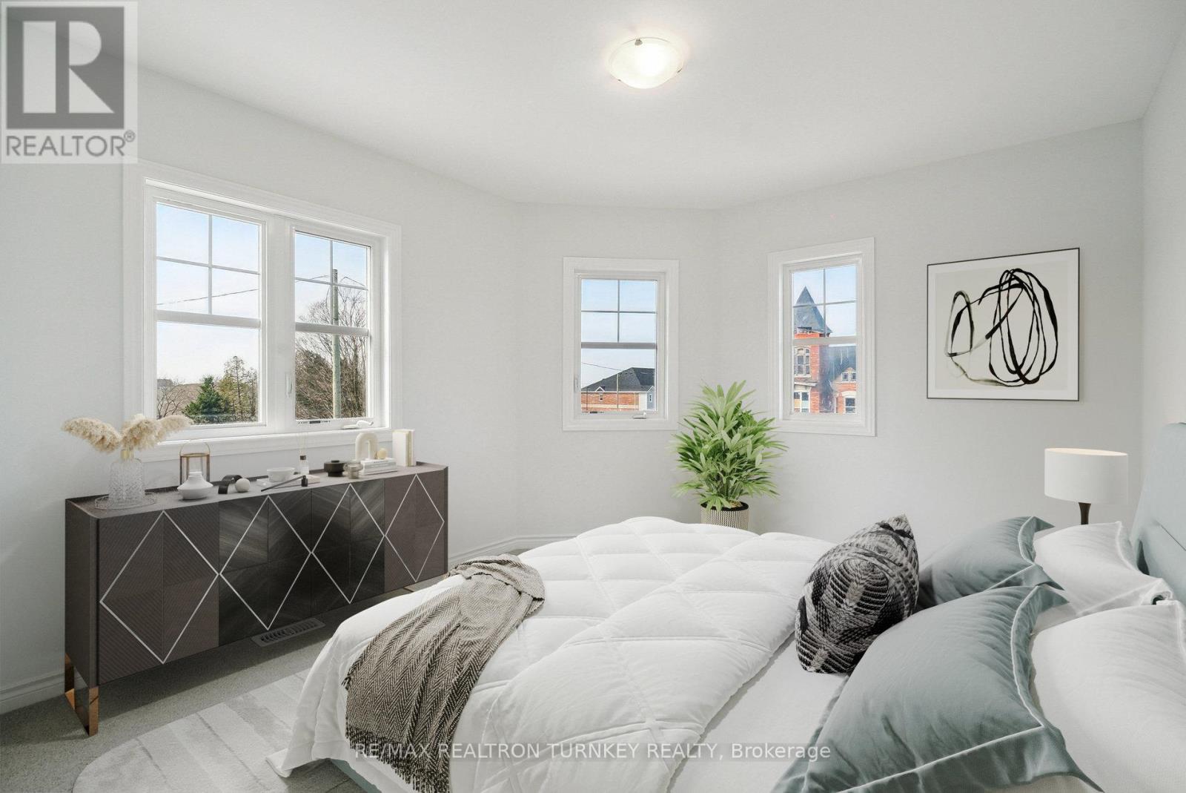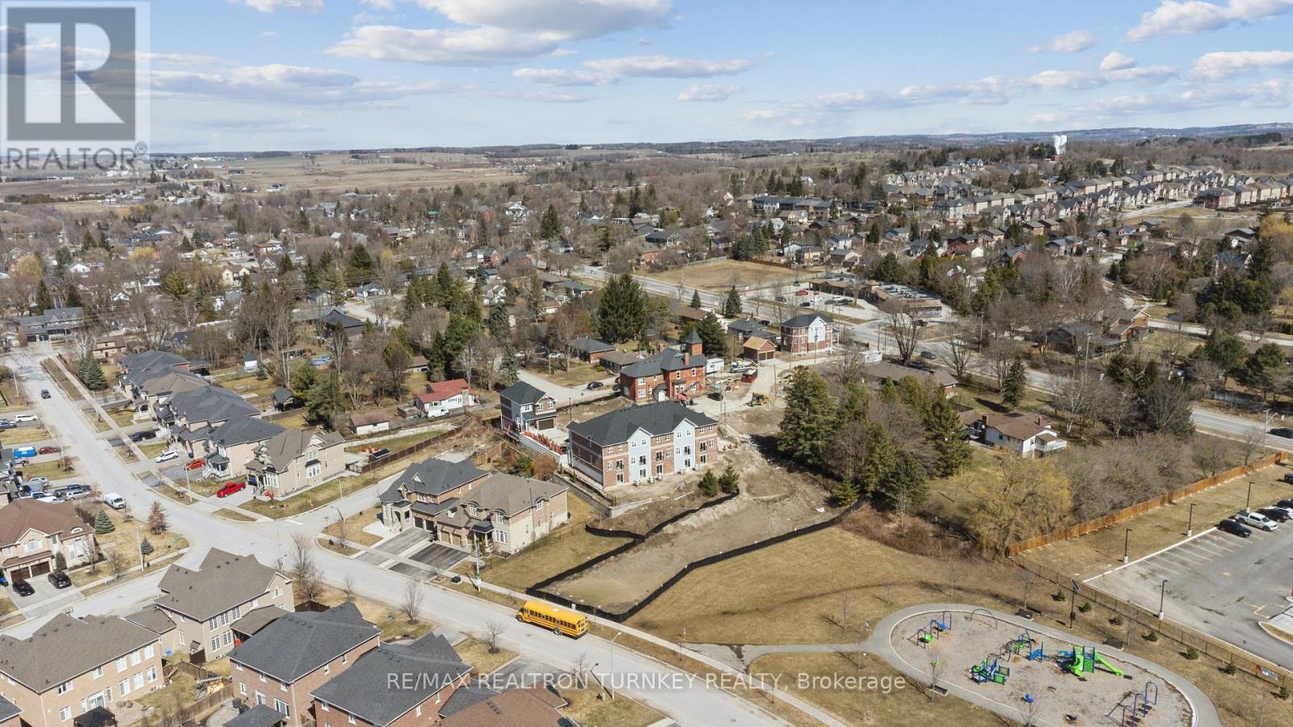17 - 2 Ravenscraig Place Innisfil, Ontario L0L 1L0
$1,252,000Maintenance, Parcel of Tied Land
$190.67 Monthly
Maintenance, Parcel of Tied Land
$190.67 MonthlyWelcome to 2 Ravenscraig Lane, Cookstown, Where Comfort Meets Community! Discover the perfect blend of modern living & small-town charm in this stunning brand-new 4-bedroom, 3-bathroom detached home, built by the highly reputable Colony Park Homes. Situated on a prime corner lot in a thriving new community in Innisfil's desirable Cookstown area, this thoughtfully designed residence offers over 2,000 sqft of bright, open-concept living space ideal for families, professionals, or anyone craving more room to live, work, & entertain. The spacious main floor features durable vinyl flooring, a large modern kitchen with breakfast area & walk-out to the balcony, & a sun-filled living/dining room combo made for memorable gatherings. Upstairs, you'll find 3 generous bedroomsincluding a primary retreat with a walk-in closet & ensuiteoffering the ultimate in comfort and privacy. The home also includes a partially finished basement, rough-ins for a bathroom and laundry, and a detached double garage providing parking for up to four vehicles. But this home is more than just beautiful, it's functional & low-maintenance, with a POTL fee that covers snow removal, garbage collection, visitor parking, and street lighting making everyday life easier & more enjoyable. Why Cookstown? Cookstown is one of Simcoe County's hidden gems, known for its quaint charm, vibrant local shops, community events, & unbeatable convenience. You're just minutes from Hwy 400 & 89, making commuting a breeze. Spend weekends golfing at nearby courses, exploring parks & trails, or enjoying the local recreation centre, top-rated schools, & family-friendly atmosphere. It's a place where neighbours know your name & community truly matters. Don't miss this rare opportunity to own a brand-new home in a growing, family-oriented community where lifestyle & location come together. Whether you're a first-time buyer, upsizing, or investing 2 Ravenscraig Lane is ready to welcome you home. Book your private showing today! (id:61445)
Property Details
| MLS® Number | N12089764 |
| Property Type | Single Family |
| Community Name | Cookstown |
| AmenitiesNearBy | Schools, Park |
| CommunityFeatures | Community Centre, School Bus |
| ParkingSpaceTotal | 4 |
| Structure | Patio(s) |
Building
| BathroomTotal | 3 |
| BedroomsAboveGround | 4 |
| BedroomsTotal | 4 |
| Age | New Building |
| BasementDevelopment | Partially Finished |
| BasementFeatures | Walk Out |
| BasementType | N/a (partially Finished) |
| ConstructionStyleAttachment | Detached |
| ExteriorFinish | Brick |
| FlooringType | Vinyl, Carpeted |
| FoundationType | Poured Concrete |
| HeatingFuel | Natural Gas |
| HeatingType | Forced Air |
| StoriesTotal | 2 |
| SizeInterior | 2000 - 2500 Sqft |
| Type | House |
| UtilityWater | Municipal Water |
Parking
| Detached Garage | |
| Garage |
Land
| Acreage | No |
| LandAmenities | Schools, Park |
| Sewer | Sanitary Sewer |
| SizeDepth | 120 Ft |
| SizeFrontage | 32 Ft |
| SizeIrregular | 32 X 120 Ft ; Corner Lot! |
| SizeTotalText | 32 X 120 Ft ; Corner Lot! |
| ZoningDescription | R3-10-h |
Rooms
| Level | Type | Length | Width | Dimensions |
|---|---|---|---|---|
| Second Level | Primary Bedroom | 6.04 m | 4.44 m | 6.04 m x 4.44 m |
| Second Level | Bedroom 2 | 4.6 m | 2.69 m | 4.6 m x 2.69 m |
| Second Level | Bedroom 3 | 3.58 m | 3.22 m | 3.58 m x 3.22 m |
| Second Level | Den | 3.7 m | 3.7 m | 3.7 m x 3.7 m |
| Main Level | Kitchen | Measurements not available | ||
| Main Level | Eating Area | Measurements not available | ||
| Main Level | Family Room | Measurements not available | ||
| Main Level | Living Room | 6.04 m | 4.44 m | 6.04 m x 4.44 m |
| Main Level | Dining Room | 6.04 m | 4.44 m | 6.04 m x 4.44 m |
| Main Level | Bedroom | 3.5 m | 2.94 m | 3.5 m x 2.94 m |
| Ground Level | Mud Room | Measurements not available | ||
| Ground Level | Recreational, Games Room | Measurements not available |
https://www.realtor.ca/real-estate/28185180/17-2-ravenscraig-place-innisfil-cookstown-cookstown
Interested?
Contact us for more information
Taylor Toms
Salesperson
1140 Stellar Drive #102
Newmarket, Ontario L3Y 7B7






































