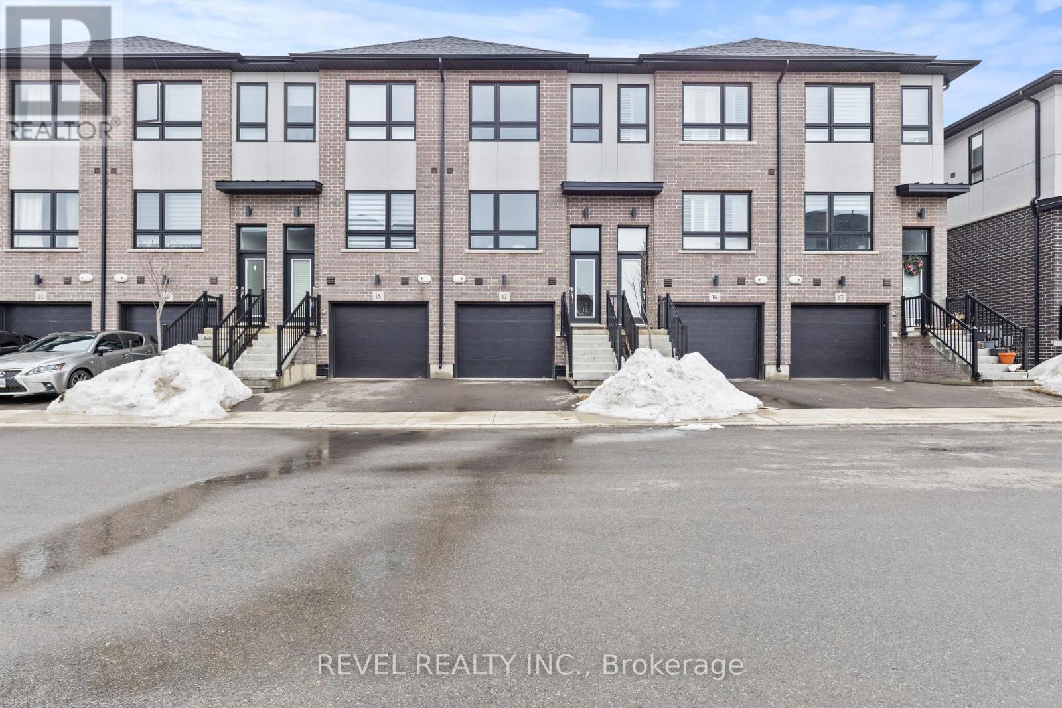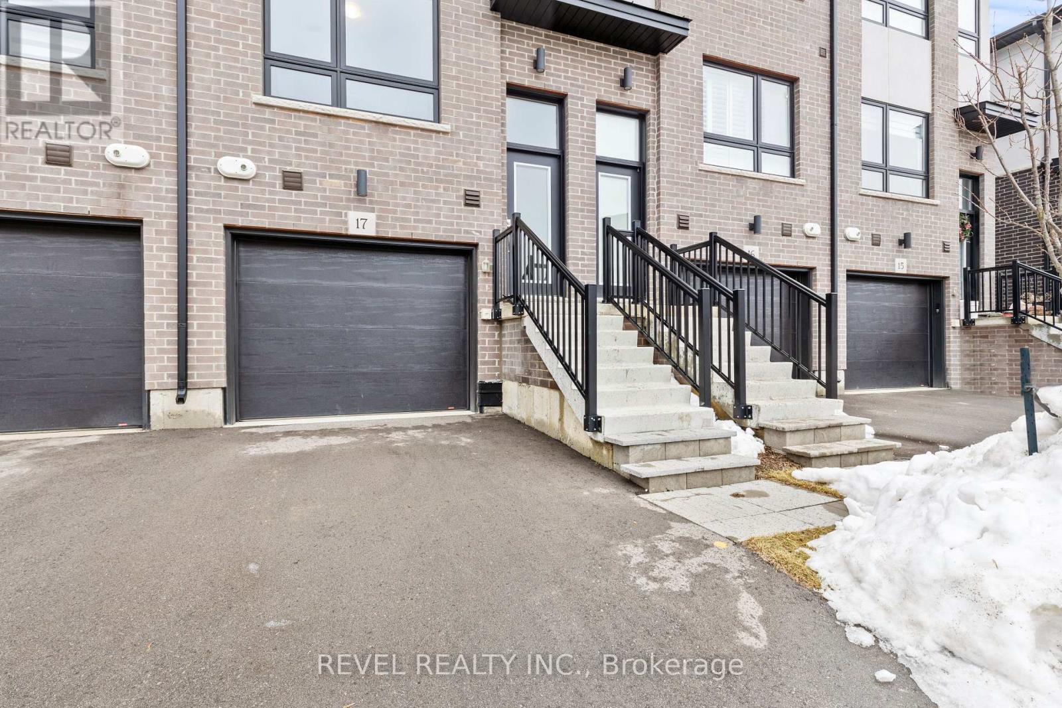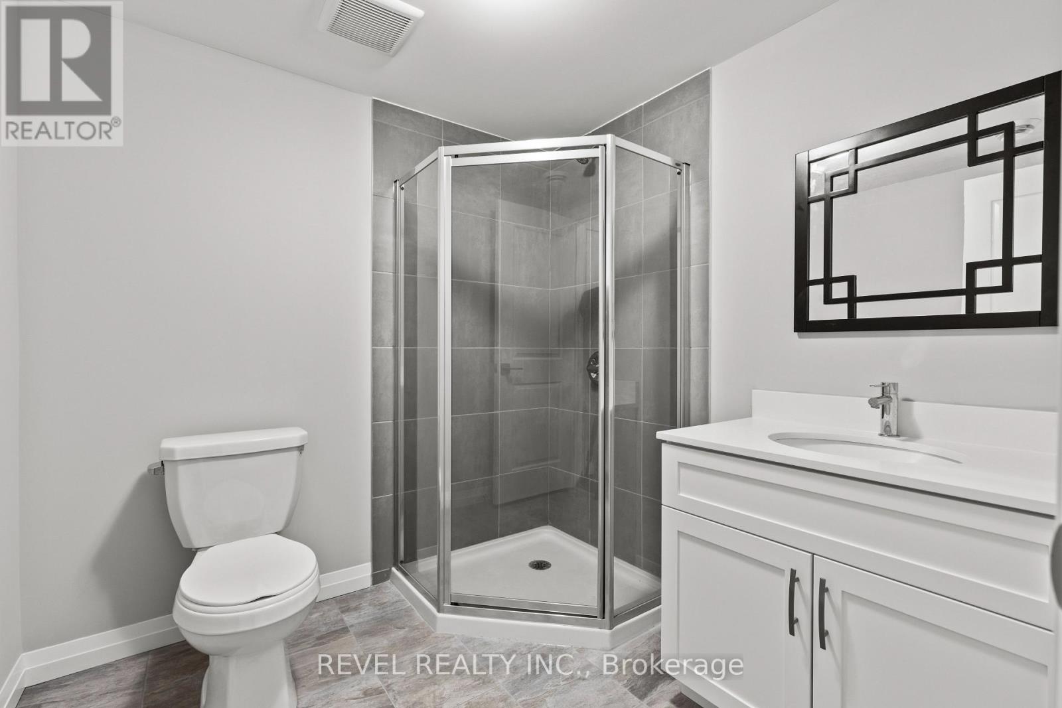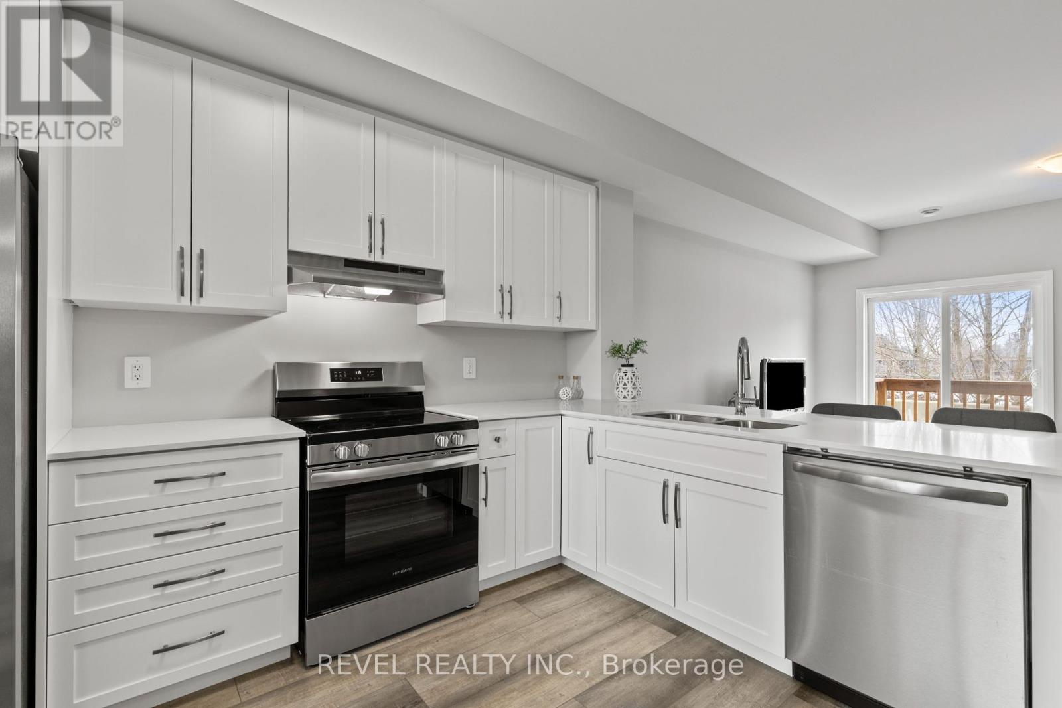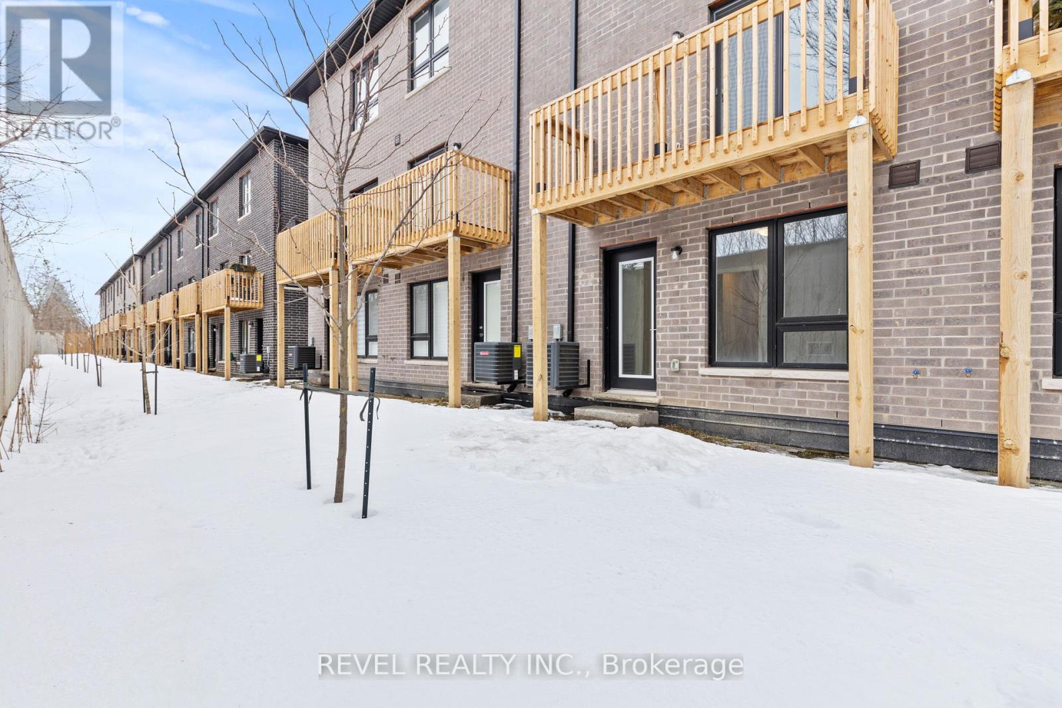17 - 720 Grey Street Brantford, Ontario N3S 0K2
$609,900
Welcome to this brand-new (2023) 3-storey townhouse offering 1,552 sq. ft. of living space. With 3 spacious bedrooms and 3 full bathrooms, this home is perfect for comfortable family living. The main level features a single-car garage, a 3-piece bathroom, and a generous bedroom with walk-out access to the backyard, making it ideal for guests. The second level presents an open-concept design that combines the living, dining, and kitchen areas. The bright living room extends to a private balcony, offering a peaceful retreat. On the third level, you'll find a spacious primary bedroom with its own 3-piece ensuite, a second well-sized bedroom, and an additional 4-piece bathroom. Conveniently located near Highway 403, the Grand River, and just a short drive from downtown, this home offers easy access to both nature and city amenities. (id:61445)
Property Details
| MLS® Number | X12001025 |
| Property Type | Single Family |
| ParkingSpaceTotal | 2 |
Building
| BathroomTotal | 3 |
| BedroomsAboveGround | 3 |
| BedroomsTotal | 3 |
| Appliances | Water Heater, Dishwasher, Dryer, Stove, Washer, Refrigerator |
| ConstructionStyleAttachment | Attached |
| CoolingType | Central Air Conditioning |
| ExteriorFinish | Brick, Brick Facing |
| FoundationType | Slab |
| HeatingFuel | Natural Gas |
| HeatingType | Forced Air |
| StoriesTotal | 3 |
| SizeInterior | 1499.9875 - 1999.983 Sqft |
| Type | Row / Townhouse |
| UtilityWater | Municipal Water |
Parking
| Attached Garage | |
| Garage |
Land
| Acreage | No |
| Sewer | Sanitary Sewer |
| SizeDepth | 66 Ft ,2 In |
| SizeFrontage | 15 Ft ,7 In |
| SizeIrregular | 15.6 X 66.2 Ft |
| SizeTotalText | 15.6 X 66.2 Ft |
Rooms
| Level | Type | Length | Width | Dimensions |
|---|---|---|---|---|
| Second Level | Living Room | 4.37 m | 2.77 m | 4.37 m x 2.77 m |
| Second Level | Kitchen | 4.37 m | 5.66 m | 4.37 m x 5.66 m |
| Second Level | Dining Room | 3.2 m | 2.95 m | 3.2 m x 2.95 m |
| Third Level | Primary Bedroom | 4.37 m | 4.5 m | 4.37 m x 4.5 m |
| Third Level | Bedroom | 4.37 m | 2.84 m | 4.37 m x 2.84 m |
| Third Level | Bathroom | 2.26 m | 2.16 m | 2.26 m x 2.16 m |
| Third Level | Bathroom | 2.26 m | 1.55 m | 2.26 m x 1.55 m |
| Third Level | Laundry Room | 0.91 m | 1.3 m | 0.91 m x 1.3 m |
| Main Level | Bedroom | 2.16 m | 2.18 m | 2.16 m x 2.18 m |
| Main Level | Bathroom | 4.37 m | 3.1 m | 4.37 m x 3.1 m |
https://www.realtor.ca/real-estate/27981860/17-720-grey-street-brantford
Interested?
Contact us for more information
Abdellah Majd
Salesperson
69 John St South Unit 400a
Hamilton, Ontario L8N 2B9

