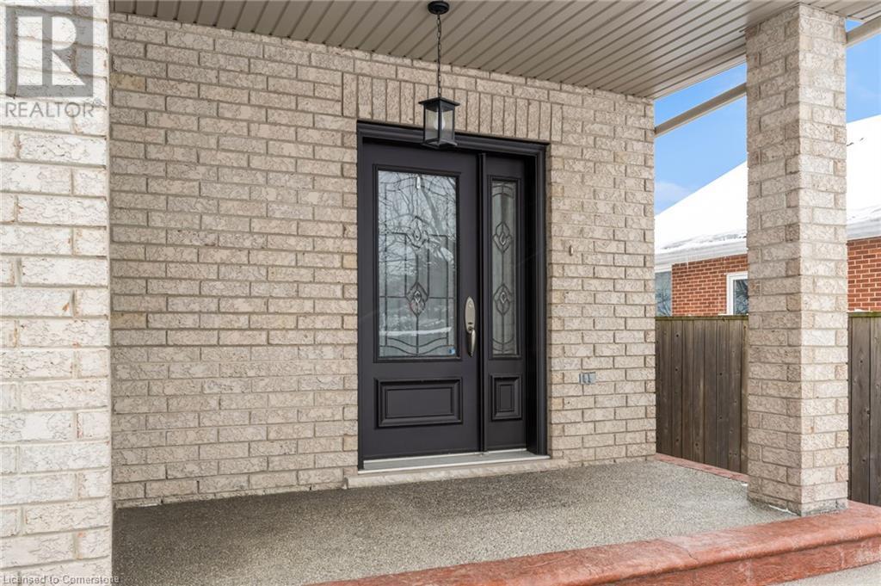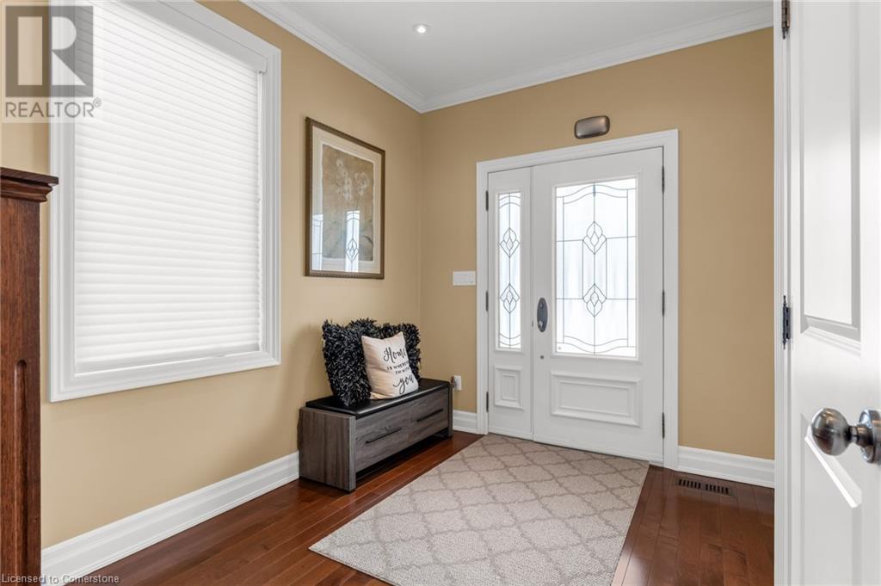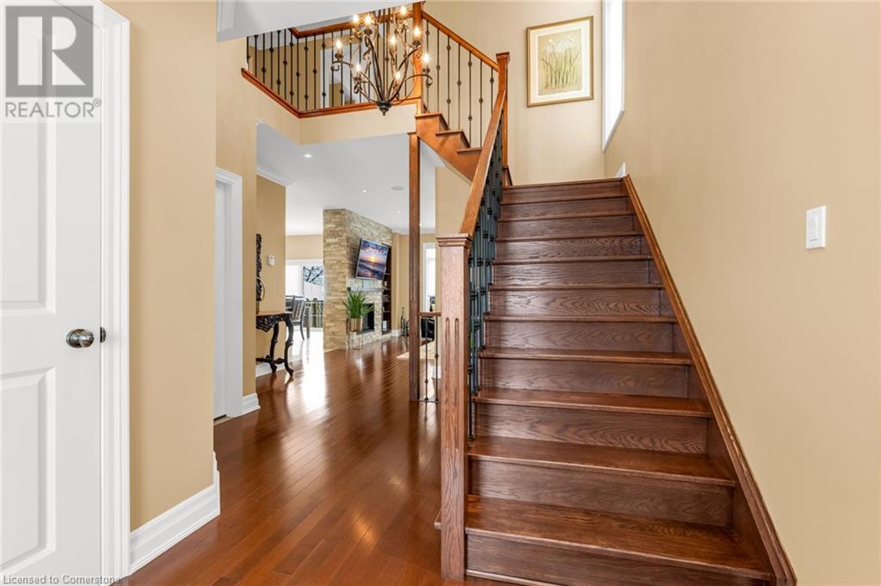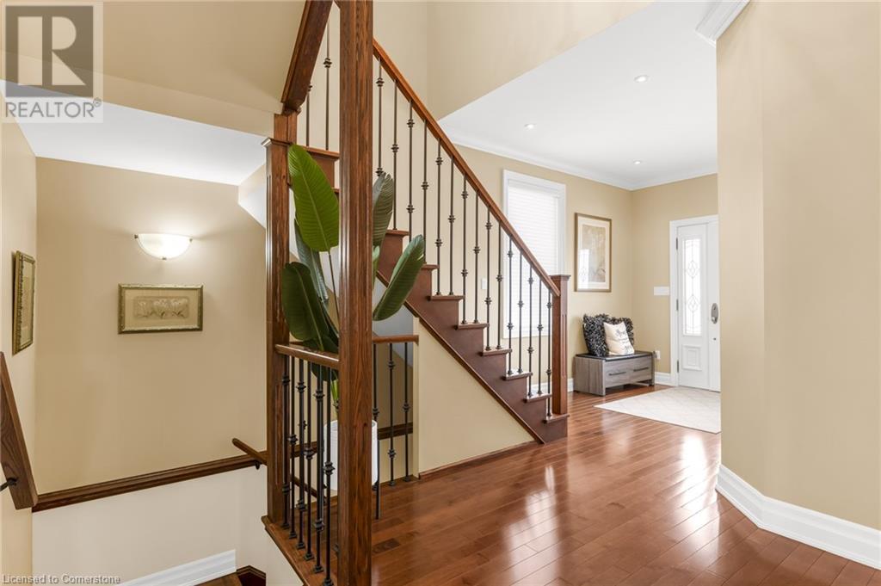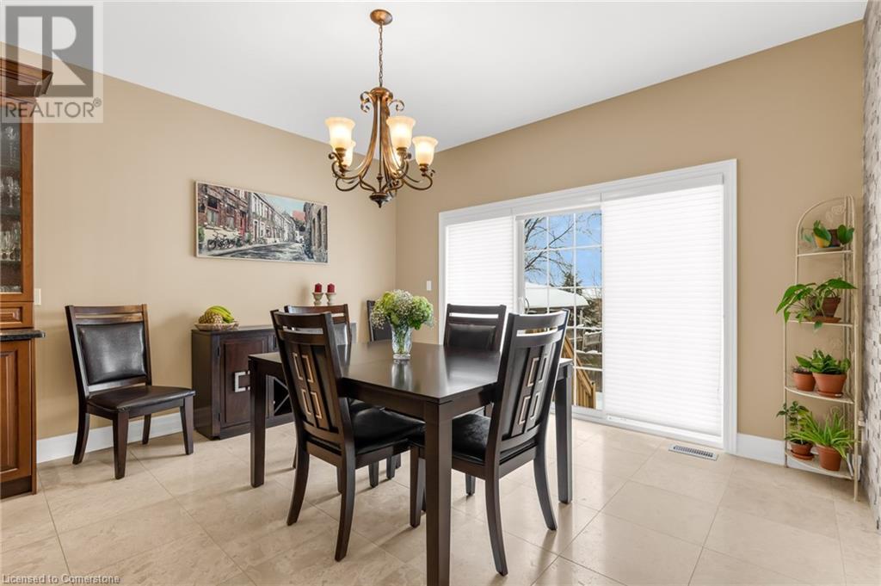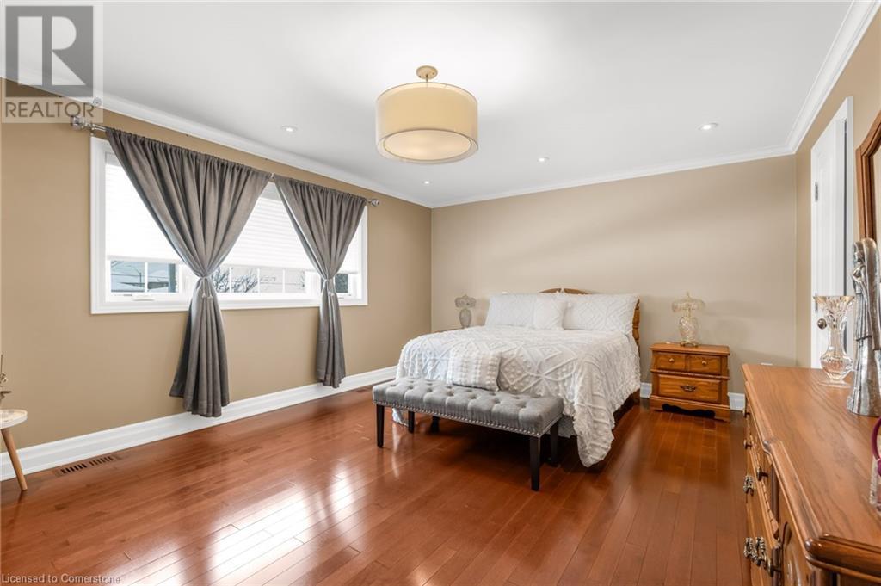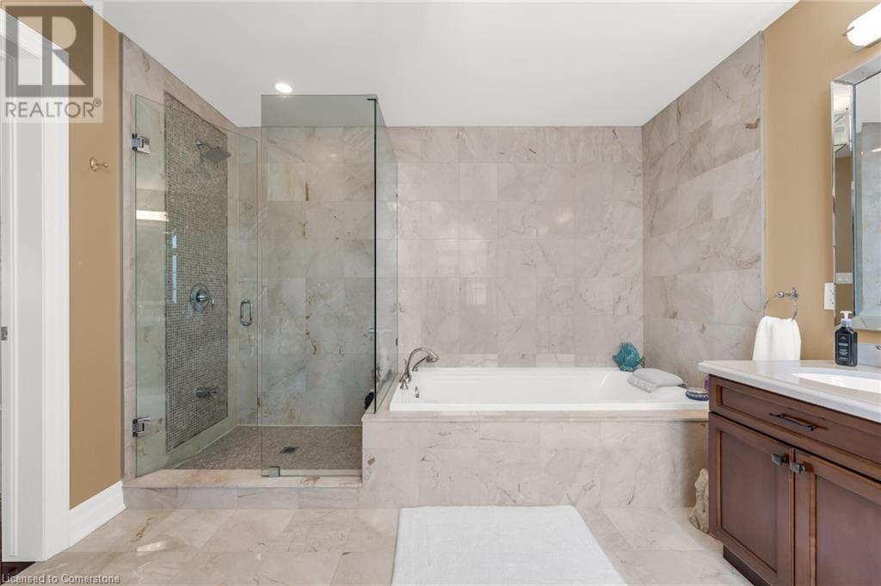1705 Upper Wellington Street Hamilton, Ontario L9B 1P1
$999,000
Welcome to 1705 Upper Wellington, a STUNNING turn key forever home. This family home boasts three oversized bedrooms, a Chef's kitchen with a stunning island and gorgeous granite countertops, and views to large fenced yard (deck stairs 2024) 9 FT ceilings; naturally creating a wow factor upon entry. The master bedroom is absolutely beautiful with an ensuite you will fall in love with, and a walk in closet of your dreams. This home is immaculate from top to bottom. The lower level is completely finished with impressive finishes (vinyl floors 2024), a large bathroom, SAUNA and sump pump (2024 sump pump install). This home is situated on the central mountain close to all amenities and public transportation, making it the commuters dream property. (id:61445)
Property Details
| MLS® Number | 40702044 |
| Property Type | Single Family |
| AmenitiesNearBy | Public Transit |
| EquipmentType | Water Heater |
| Features | Sump Pump |
| ParkingSpaceTotal | 4 |
| RentalEquipmentType | Water Heater |
| Structure | Shed |
Building
| BathroomTotal | 4 |
| BedroomsAboveGround | 3 |
| BedroomsTotal | 3 |
| Appliances | Central Vacuum |
| ArchitecturalStyle | 2 Level |
| BasementDevelopment | Finished |
| BasementType | Full (finished) |
| ConstructedDate | 2012 |
| ConstructionStyleAttachment | Detached |
| CoolingType | Central Air Conditioning |
| ExteriorFinish | Brick |
| FoundationType | Poured Concrete |
| HalfBathTotal | 1 |
| HeatingFuel | Natural Gas |
| HeatingType | Forced Air |
| StoriesTotal | 2 |
| SizeInterior | 2013 Sqft |
| Type | House |
| UtilityWater | Municipal Water |
Parking
| Attached Garage |
Land
| Acreage | No |
| LandAmenities | Public Transit |
| Sewer | Municipal Sewage System |
| SizeDepth | 88 Ft |
| SizeFrontage | 39 Ft |
| SizeTotalText | Under 1/2 Acre |
| ZoningDescription | R1 |
Rooms
| Level | Type | Length | Width | Dimensions |
|---|---|---|---|---|
| Second Level | 4pc Bathroom | 11'6'' x 7'0'' | ||
| Second Level | 5pc Bathroom | 11'0'' x 10'8'' | ||
| Second Level | Bedroom | 12'6'' x 10'8'' | ||
| Second Level | Bedroom | 12'6'' x 11'0'' | ||
| Second Level | Primary Bedroom | 18'2'' x 13'2'' | ||
| Basement | Laundry Room | Measurements not available | ||
| Basement | Other | 10'0'' x 7'4'' | ||
| Basement | 3pc Bathroom | Measurements not available | ||
| Basement | Sauna | Measurements not available | ||
| Basement | Family Room | 20'6'' x 14'0'' | ||
| Main Level | 2pc Bathroom | Measurements not available | ||
| Main Level | Living Room | 21'0'' x 14'2'' | ||
| Main Level | Dining Room | 9'6'' x 14'8'' | ||
| Main Level | Kitchen | 12'0'' x 14'8'' |
https://www.realtor.ca/real-estate/27971043/1705-upper-wellington-street-hamilton
Interested?
Contact us for more information
Vlad Tsaturyan
Salesperson
860 Queenston Road Suite A
Stoney Creek, Ontario L8G 4A8


