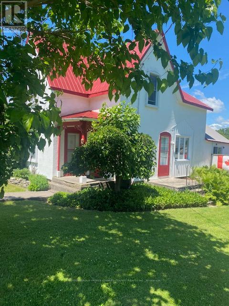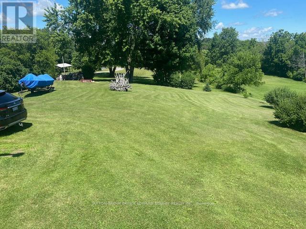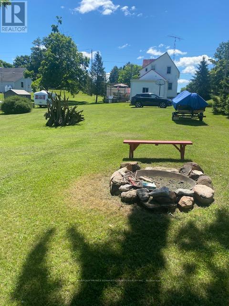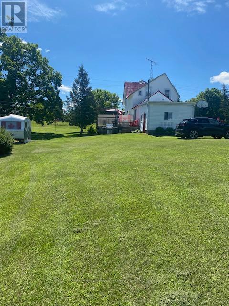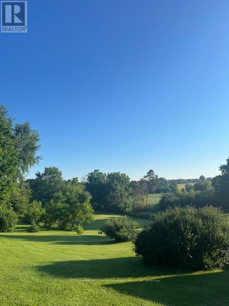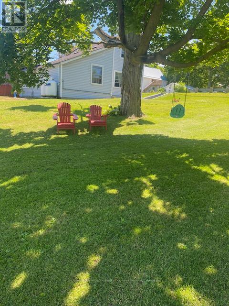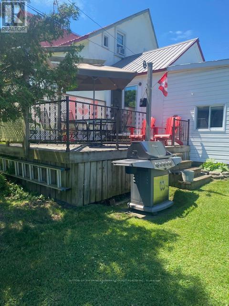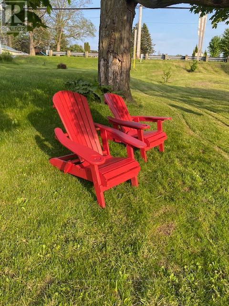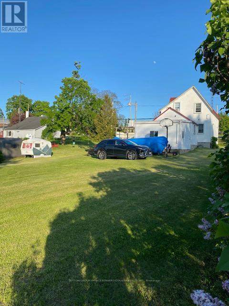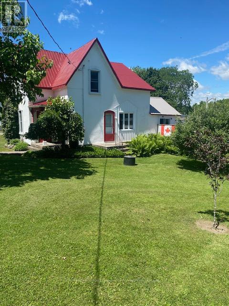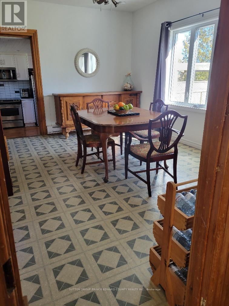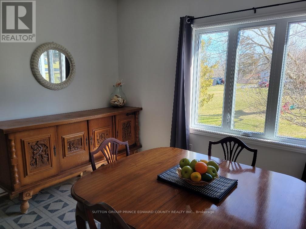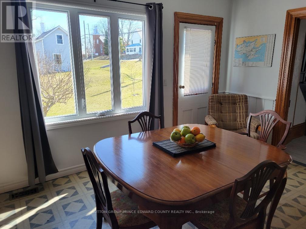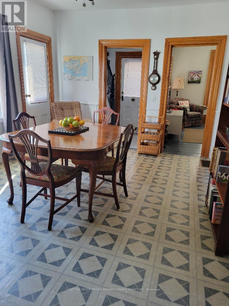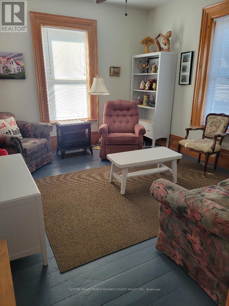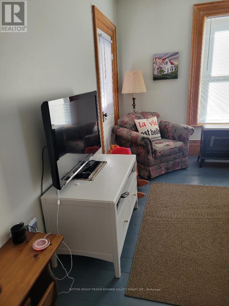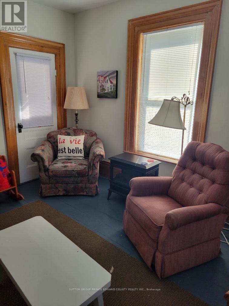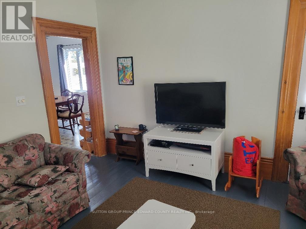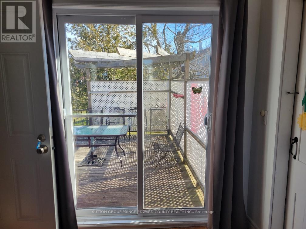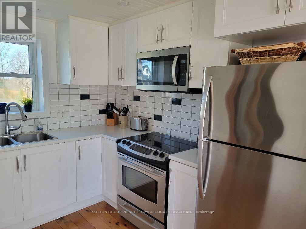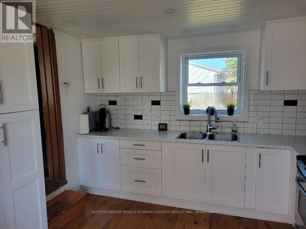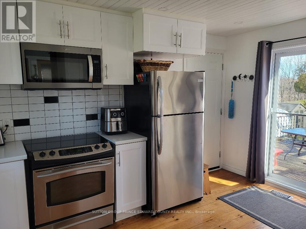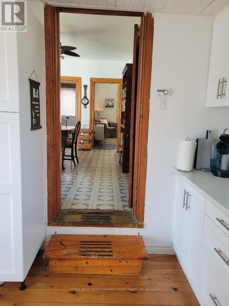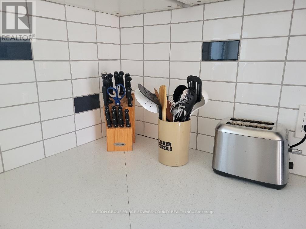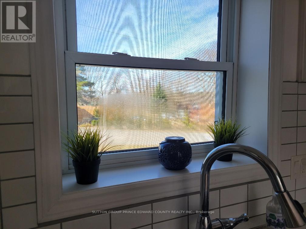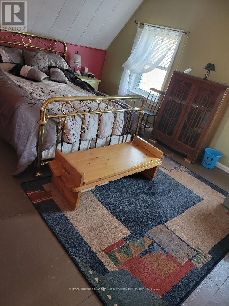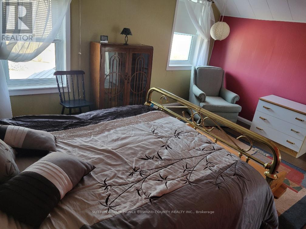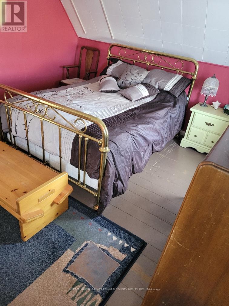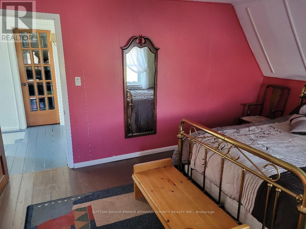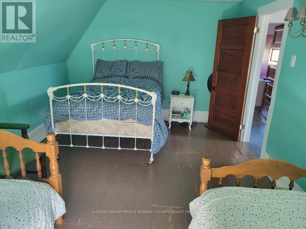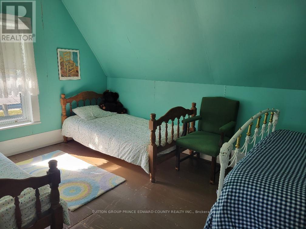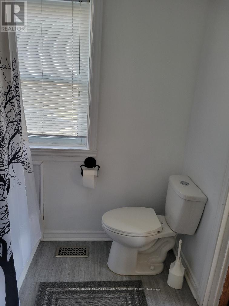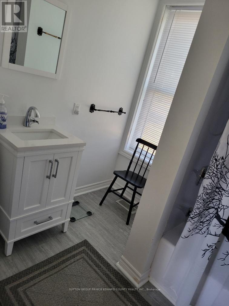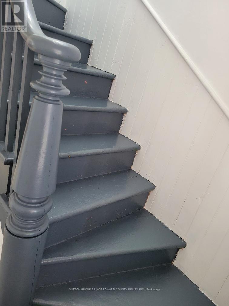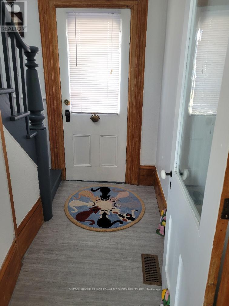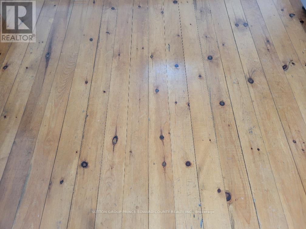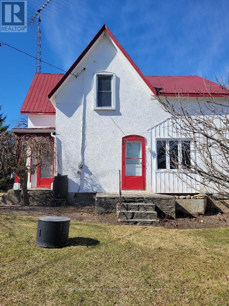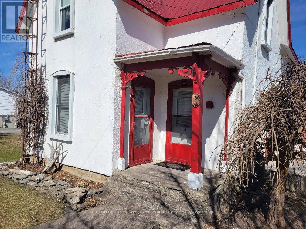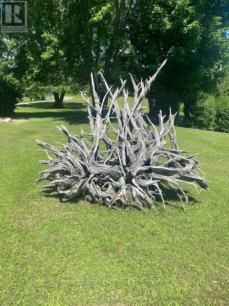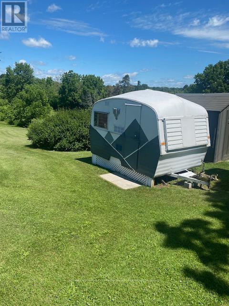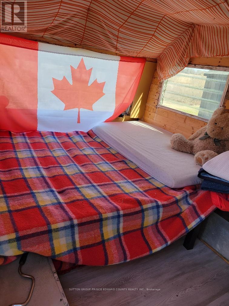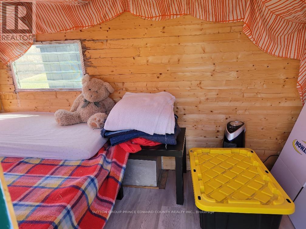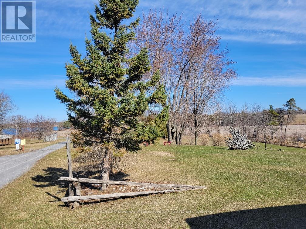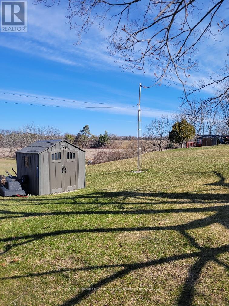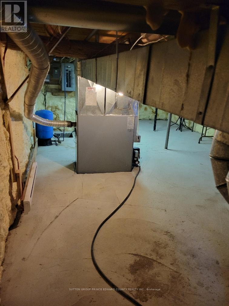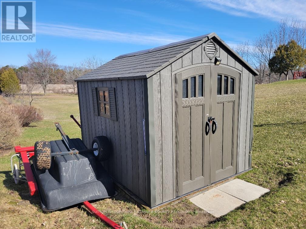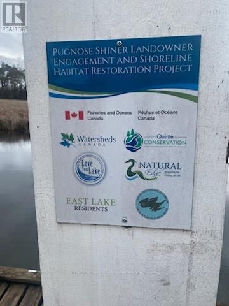2 Bedroom
1 Bathroom
1100 - 1500 sqft
Window Air Conditioner
Forced Air
$549,000
Charming Home for Sale in Cherry Valley, Prince Edward County! This delightful 2-bedroom home sits on half an acre, offering breathtaking views of East Lake. Whether you're looking for a peaceful getaway or a place to host unforgettable family reunions, this property is the perfect retreat!The home has a great working kitchen flowing into the formal dining room and sliding doors to the deck for barbequing or serving the outdoor diners. Gleaming pine floors and wood ceiling show off the heritage while sparkling subway tile and crisp white cabinetry add some modern touches. An upgraded 4 piece bathroom is so tidy and practical and adjacent to the main level laundry room. The 2 upper level bedrooms are large enough to each house 2-4 beds so your extended family can visit and no one will have to sleep on the couch! A garden shed and mudroom has loads of room for all your outdoor toys and equipment. The dollhouse travel trailer will surely be a hit with the little ones to gather for a sleepover or an afternoon of play. Large windows throughout let in plenty of natural light and show off the private views of your country setting. Additional features include; metal roof, poured concrete basement floor and inside french drain, 2 backup baseboard heaters, Rogers service box ready for your internet choices and a clothes line to accommodate all your beach towels! But of course you will spend most of your time outdoors around the campfire, launching your canoe at the free boat launch next door or sipping your County wine on the back deck, front porch, or side patio Most furnishings and appliances are included, making this a move-in-ready opportunity! Enjoy the serene surroundings, soak in the picturesque views, and embrace the charm of Cherry Valley living.Located just minutes from Sandbanks Provincial Park, wineries, Picton shops, fine dining, arts and culture, and the best of Prince Edward County, this home offers the perfect blend of relaxation and adventure. (id:61445)
Property Details
|
MLS® Number
|
X12073790 |
|
Property Type
|
Single Family |
|
Community Name
|
Athol Ward |
|
AmenitiesNearBy
|
Park |
|
Easement
|
Right Of Way |
|
Features
|
Sloping, Backs On Greenbelt |
|
ParkingSpaceTotal
|
6 |
|
Structure
|
Deck, Shed, Outbuilding |
|
ViewType
|
View, View Of Water |
Building
|
BathroomTotal
|
1 |
|
BedroomsAboveGround
|
2 |
|
BedroomsTotal
|
2 |
|
Age
|
100+ Years |
|
Appliances
|
Water Heater, Barbeque, Storage Shed, Stove, Refrigerator |
|
BasementDevelopment
|
Partially Finished |
|
BasementType
|
Partial (partially Finished) |
|
ConstructionStyleAttachment
|
Detached |
|
CoolingType
|
Window Air Conditioner |
|
ExteriorFinish
|
Stucco |
|
FireProtection
|
Smoke Detectors |
|
Fixture
|
Tv Antenna |
|
FoundationType
|
Stone, Concrete |
|
HeatingFuel
|
Oil |
|
HeatingType
|
Forced Air |
|
StoriesTotal
|
2 |
|
SizeInterior
|
1100 - 1500 Sqft |
|
Type
|
House |
|
UtilityWater
|
Drilled Well |
Parking
Land
|
AccessType
|
Year-round Access, Public Docking |
|
Acreage
|
No |
|
LandAmenities
|
Park |
|
Sewer
|
Septic System |
|
SizeDepth
|
201 Ft ,4 In |
|
SizeFrontage
|
106 Ft ,7 In |
|
SizeIrregular
|
106.6 X 201.4 Ft ; Deeded Row Over 1724 Lane |
|
SizeTotalText
|
106.6 X 201.4 Ft ; Deeded Row Over 1724 Lane |
|
ZoningDescription
|
Hr |
Rooms
| Level |
Type |
Length |
Width |
Dimensions |
|
Second Level |
Primary Bedroom |
4.9 m |
3.07 m |
4.9 m x 3.07 m |
|
Second Level |
Bedroom |
4.67 m |
3.5 m |
4.67 m x 3.5 m |
|
Main Level |
Dining Room |
4.62 m |
3.45 m |
4.62 m x 3.45 m |
|
Main Level |
Living Room |
4.01 m |
3.45 m |
4.01 m x 3.45 m |
|
Main Level |
Kitchen |
4.41 m |
3.5 m |
4.41 m x 3.5 m |
|
Main Level |
Laundry Room |
2.94 m |
2.13 m |
2.94 m x 2.13 m |
|
Main Level |
Bathroom |
2.94 m |
2.13 m |
2.94 m x 2.13 m |
|
Main Level |
Mud Room |
4.27 m |
4.27 m |
4.27 m x 4.27 m |
Utilities
|
Telephone
|
Nearby |
|
Wireless
|
Available |
|
Electricity Connected
|
Connected |
https://www.realtor.ca/real-estate/28147447/1724b-county-road-10-road-prince-edward-county-athol-ward-athol-ward

