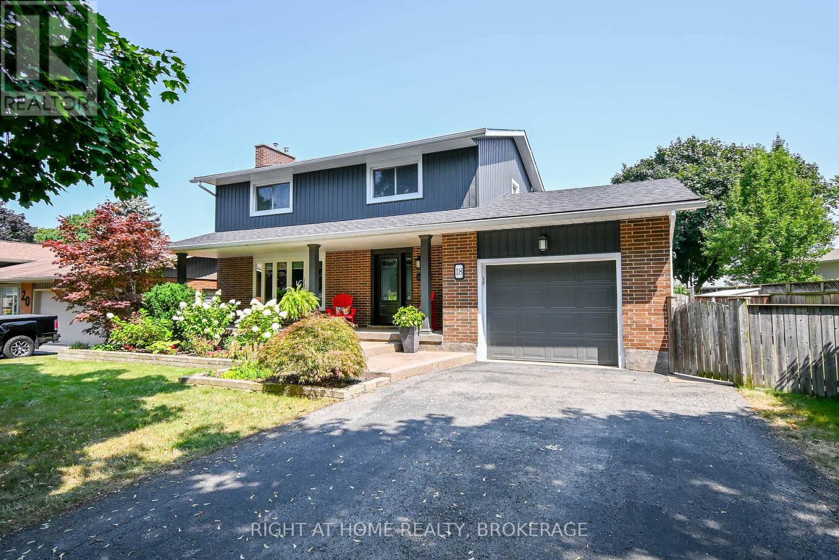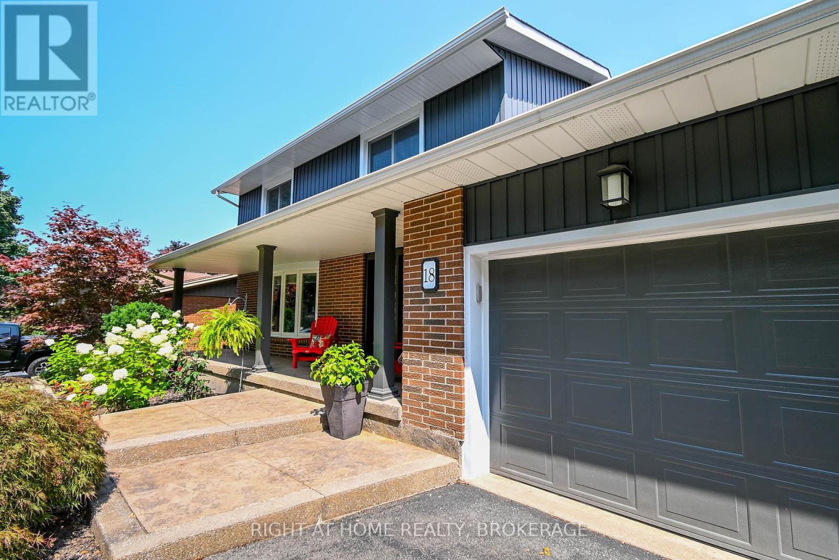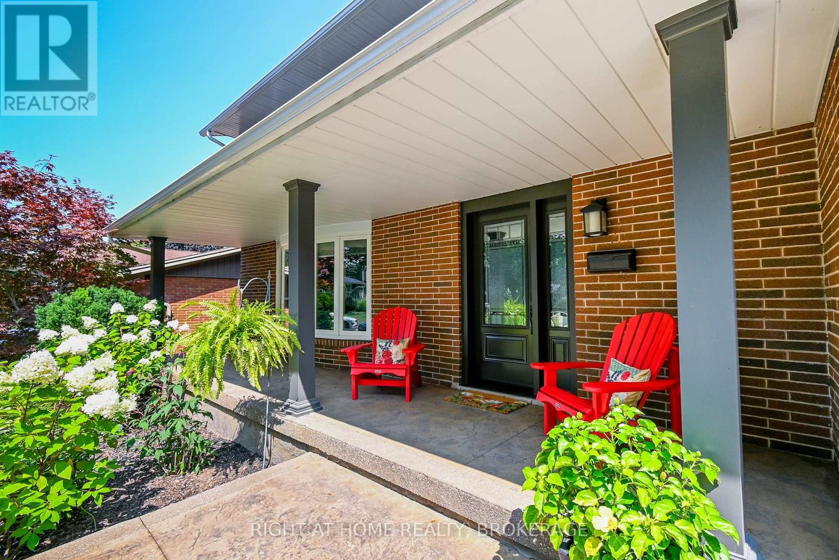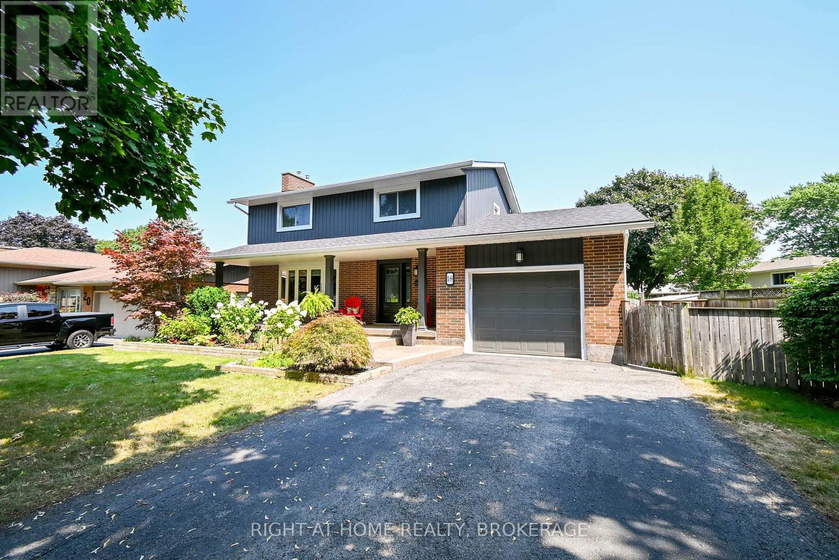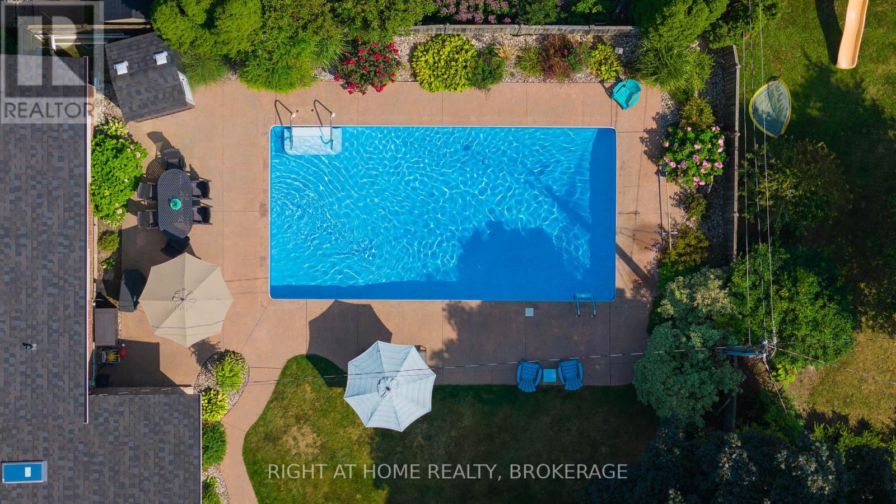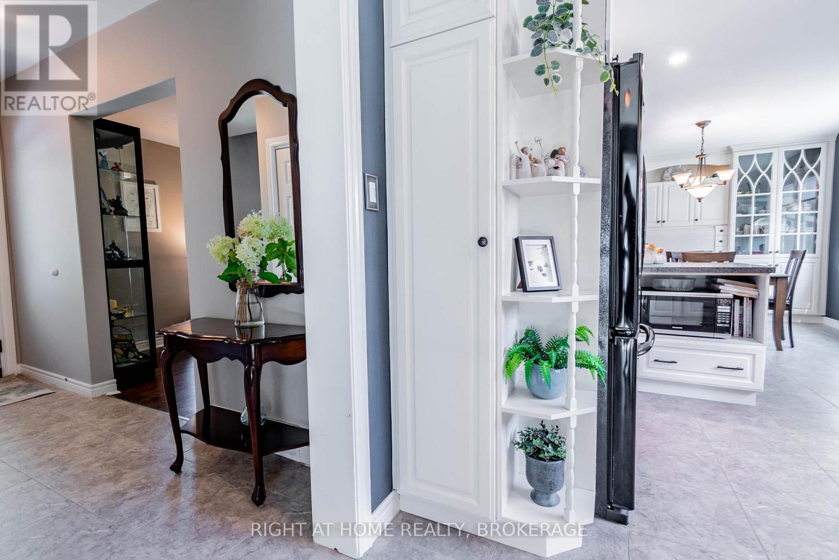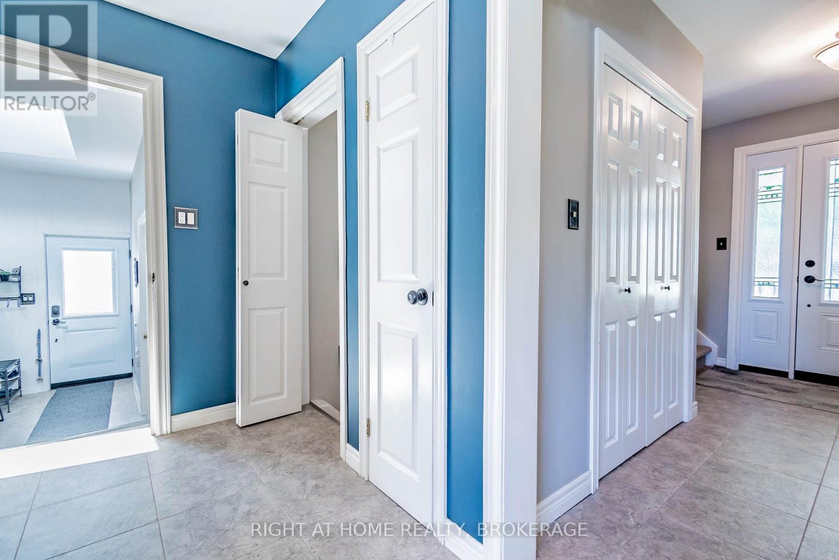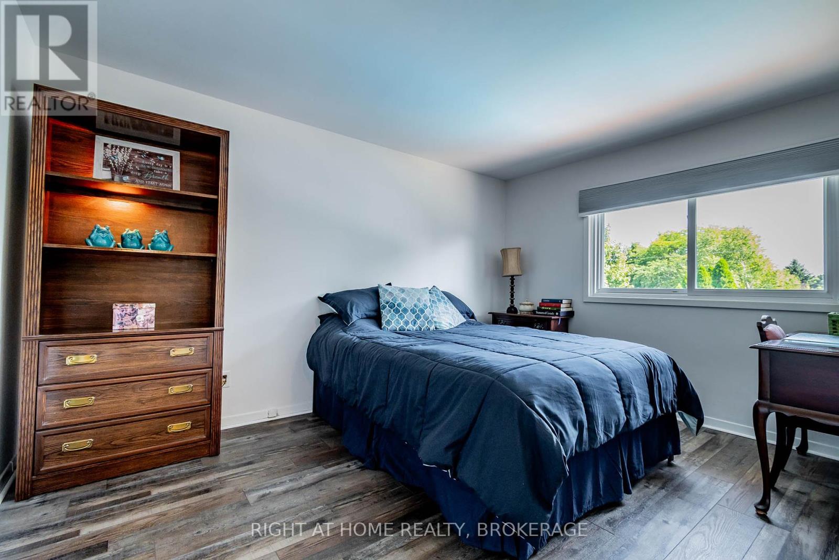18 Gordon Place St. Catharines, Ontario L2M 2A5
$989,900
Discover 18 Gordon Place, located on a picturesque tree-lined street within the sought-after Sunnyside Estates. This residence has been meticulously maintained by one family since 1969 and awaits a new family to cherish it. Driving through the neighborhood, the pride in ownership and the distinctiveness of each home is evident. Constructed in 1966 as a genuine four-bedroom house, it can be easily restored to its original layout. The driveway leads to a welcoming covered front porch, perfect for enjoying your morning coffee or glass of wine after a long day. The entrance opens to a spacious living room with a cozy gas fireplace, adjoining a dining room featuring built-in cabinetry, followed by a gourmet kitchen complete with a breakfast bar. Adjacent to the kitchen is a family room with a gas fireplace, offering views of the exquisitely landscaped backyard, which boasts an inground pool and a separate fenced area suitable for a children's play zone or dog run. The upper level houses three generously sized bedrooms and a four-piece bathroom. The lower level includes a finished family room, a three-piece bathroom, laundry facilities, and ample storage space. Recent updates encompass a new furnace in 2022, roof shingles and skylight in 2023, siding in 2022, Eaves with Gutter-guard, doors 2022 and windows in 2014 and 2022. This hidden treasure is located in one of the most desirable neighborhoods of St. Catharines, just a short stroll from Walkers Creek Park and the walking/biking trails leading to Sunset Beach. Open House this Saturday May 10th from 2-4 or Call your Realtor to view this special home! (id:61445)
Property Details
| MLS® Number | X12126865 |
| Property Type | Single Family |
| Community Name | 442 - Vine/Linwell |
| Easement | Easement |
| EquipmentType | Water Heater - Gas |
| ParkingSpaceTotal | 5 |
| PoolType | Inground Pool |
| RentalEquipmentType | Water Heater - Gas |
Building
| BathroomTotal | 3 |
| BedroomsAboveGround | 3 |
| BedroomsTotal | 3 |
| Age | 51 To 99 Years |
| Appliances | Garage Door Opener Remote(s), Dishwasher, Dryer, Stove, Washer, Window Coverings, Refrigerator |
| BasementDevelopment | Partially Finished |
| BasementType | Full (partially Finished) |
| ConstructionStyleAttachment | Detached |
| CoolingType | Central Air Conditioning |
| ExteriorFinish | Brick, Vinyl Siding |
| FireplacePresent | Yes |
| FireplaceTotal | 2 |
| FoundationType | Poured Concrete |
| HalfBathTotal | 1 |
| HeatingFuel | Natural Gas |
| HeatingType | Forced Air |
| StoriesTotal | 2 |
| SizeInterior | 1500 - 2000 Sqft |
| Type | House |
| UtilityWater | Municipal Water |
Parking
| Attached Garage | |
| Garage |
Land
| Acreage | No |
| Sewer | Sanitary Sewer |
| SizeDepth | 136 Ft ,2 In |
| SizeFrontage | 91 Ft |
| SizeIrregular | 91 X 136.2 Ft |
| SizeTotalText | 91 X 136.2 Ft|under 1/2 Acre |
| ZoningDescription | R1 |
Rooms
| Level | Type | Length | Width | Dimensions |
|---|---|---|---|---|
| Second Level | Primary Bedroom | 8.03 m | 3.25 m | 8.03 m x 3.25 m |
| Second Level | Bedroom | 3.66 m | 2.87 m | 3.66 m x 2.87 m |
| Second Level | Bedroom | 3.96 m | 3.02 m | 3.96 m x 3.02 m |
| Second Level | Bathroom | 1.21 m | 2.43 m | 1.21 m x 2.43 m |
| Basement | Other | 2.46 m | 2.54 m | 2.46 m x 2.54 m |
| Basement | Bathroom | 1.21 m | 1.21 m | 1.21 m x 1.21 m |
| Basement | Recreational, Games Room | 6.17 m | 5.41 m | 6.17 m x 5.41 m |
| Main Level | Living Room | 5.74 m | 3.66 m | 5.74 m x 3.66 m |
| Main Level | Kitchen | 7.09 m | 3.25 m | 7.09 m x 3.25 m |
| Main Level | Family Room | 5.79 m | 3.96 m | 5.79 m x 3.96 m |
| Main Level | Bathroom | 0.91 m | 0.91 m | 0.91 m x 0.91 m |
Interested?
Contact us for more information
Tom Woods
Salesperson
5111 New Street
Burlington, Ontario L7L 1V2

