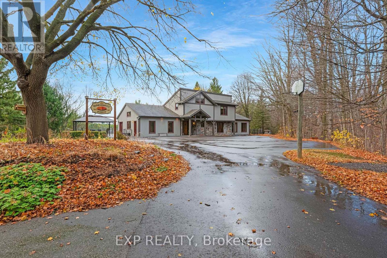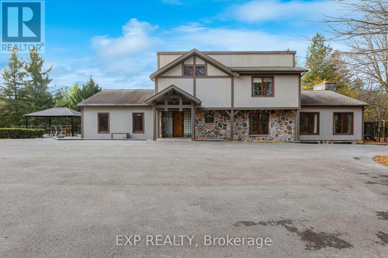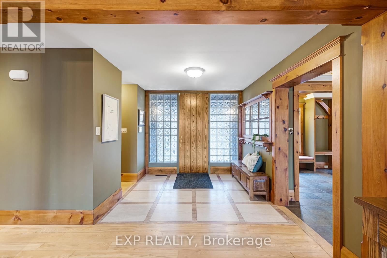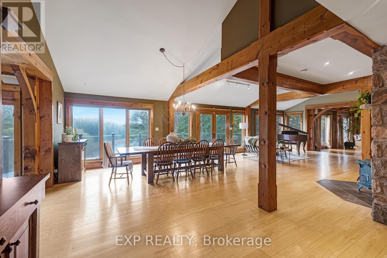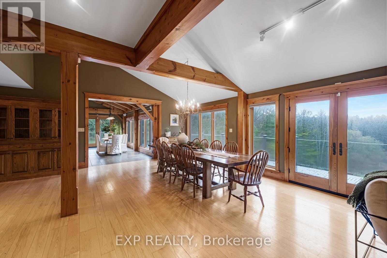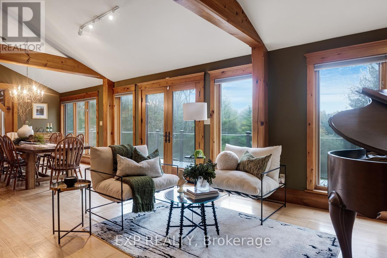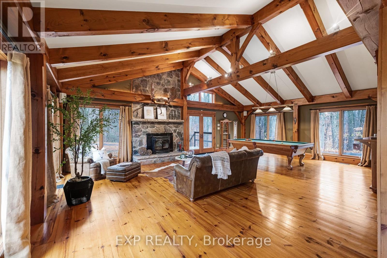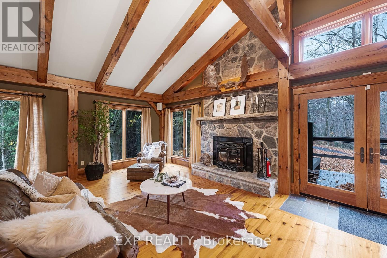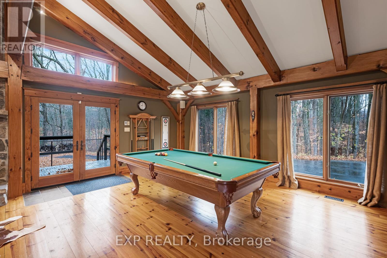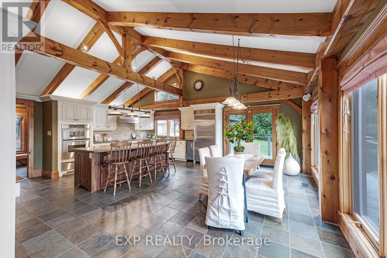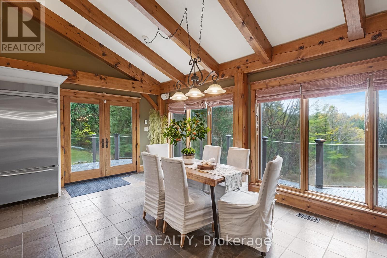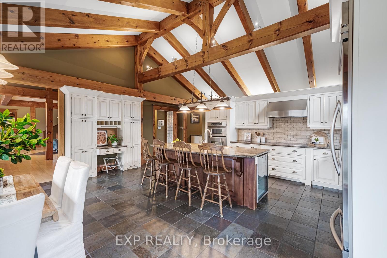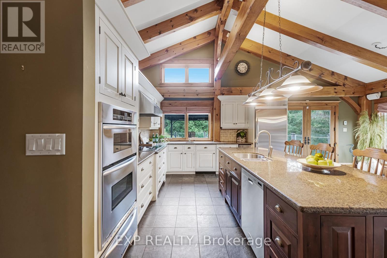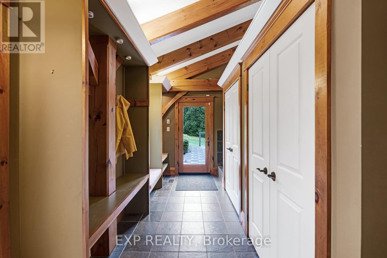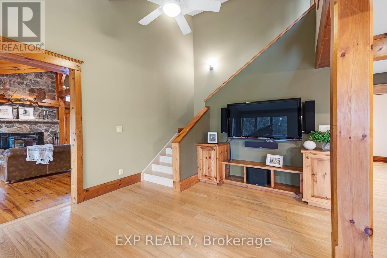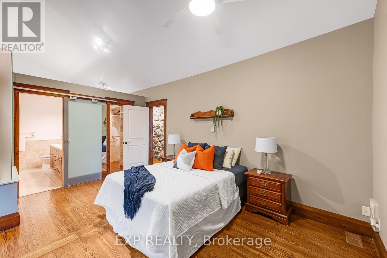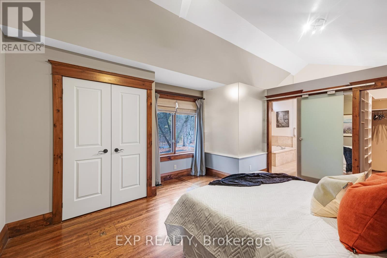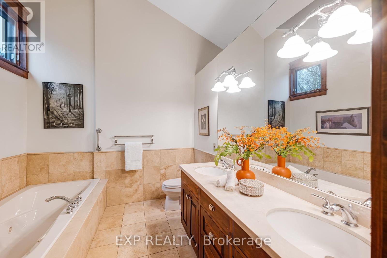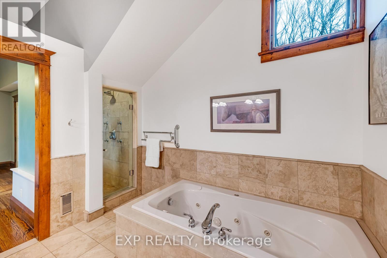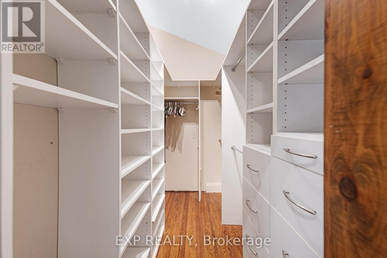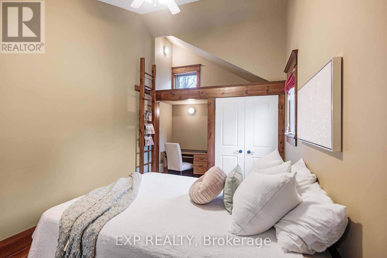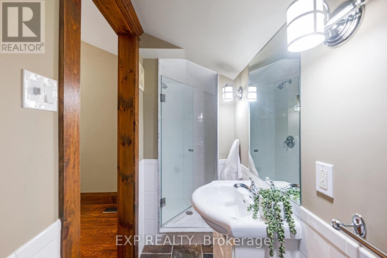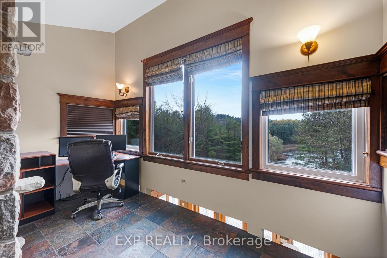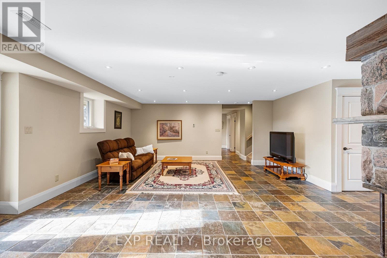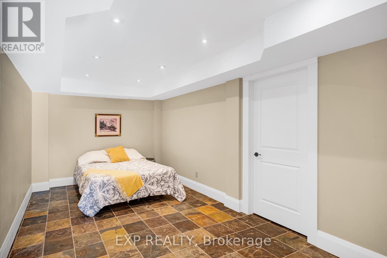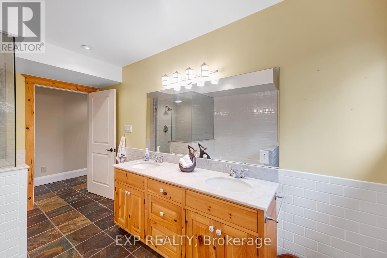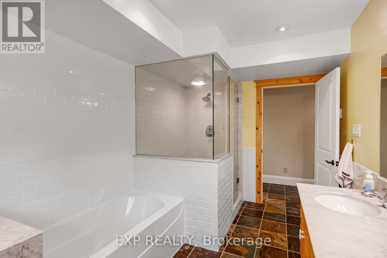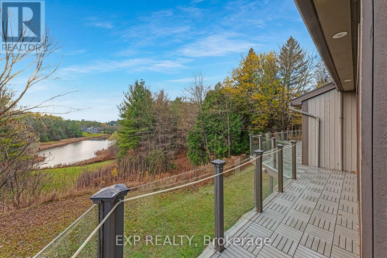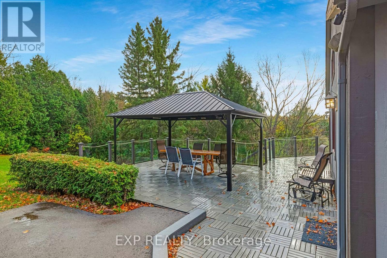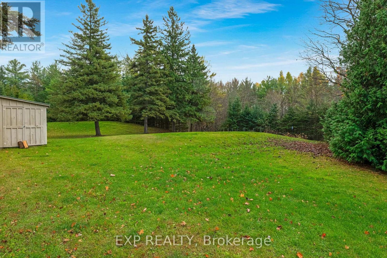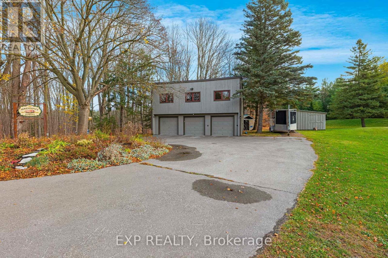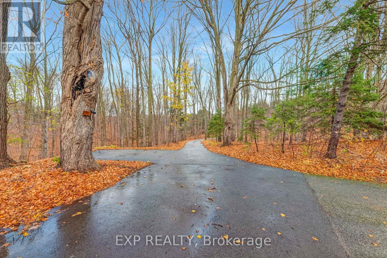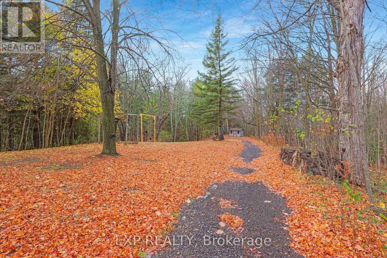18340 Bathurst Street King, Ontario L3Y 4V9
$3,500,000
Dont let this once in a lifetime treasure slip away! Perched on 18.79 breathtaking acres in Newmarket, this hilltop escape is your private paradise, wrapped in towering trees and rolling hills yet tantalizingly close to city thrills. Inside, a 5-bedroom, 4.5-bath Post & Beam stunner awaits, fusing mid-century vibes with jaw-dropping modern flair. The foyer beckons you into vast, light-drenched spaces with beamed ceilings, gleaming hardwood floors, and a Great Room thatll steal your breath crowned by a towering fieldstone fireplace under sky-high cathedral ceilings. And the cherry on top? Six acres of sugar maples plus a tricked-out Sugar Shack to whip up your own maple syrup! This isnt just a home its your dream canvas, pulsing with charm, nature, and pure magic. (id:61445)
Property Details
| MLS® Number | N11996407 |
| Property Type | Single Family |
| Community Name | Rural King |
| Features | Wooded Area, Irregular Lot Size, Rolling, Conservation/green Belt |
| ParkingSpaceTotal | 11 |
Building
| BathroomTotal | 5 |
| BedroomsAboveGround | 2 |
| BedroomsBelowGround | 3 |
| BedroomsTotal | 5 |
| Appliances | Dishwasher, Dryer, Stove, Washer, Window Coverings, Wine Fridge, Refrigerator |
| BasementDevelopment | Finished |
| BasementFeatures | Walk Out |
| BasementType | Full (finished) |
| ConstructionStyleAttachment | Detached |
| CoolingType | Central Air Conditioning |
| ExteriorFinish | Wood, Stone |
| FireplacePresent | Yes |
| FlooringType | Tile, Slate, Hardwood |
| FoundationType | Concrete |
| HalfBathTotal | 1 |
| HeatingFuel | Oil |
| HeatingType | Forced Air |
| StoriesTotal | 2 |
| Type | House |
| UtilityWater | Drilled Well |
Parking
| Detached Garage | |
| Garage |
Land
| Acreage | Yes |
| Sewer | Septic System |
| SizeIrregular | 18.79 Acre ; Irregular Lot, See Geo |
| SizeTotalText | 18.79 Acre ; Irregular Lot, See Geo|10 - 24.99 Acres |
| SurfaceWater | Lake/pond |
Rooms
| Level | Type | Length | Width | Dimensions |
|---|---|---|---|---|
| Second Level | Primary Bedroom | 4.96 m | 4.29 m | 4.96 m x 4.29 m |
| Second Level | Bedroom 2 | 4.42 m | 2.87 m | 4.42 m x 2.87 m |
| Second Level | Office | 4.13 m | 2.39 m | 4.13 m x 2.39 m |
| Lower Level | Bedroom 4 | 4.21 m | 3.2 m | 4.21 m x 3.2 m |
| Lower Level | Bedroom 5 | 6.01 m | 2.69 m | 6.01 m x 2.69 m |
| Lower Level | Recreational, Games Room | 10.64 m | 10.1 m | 10.64 m x 10.1 m |
| Lower Level | Bedroom 3 | 5.78 m | 2.89 m | 5.78 m x 2.89 m |
| Main Level | Kitchen | 6.1 m | 3.98 m | 6.1 m x 3.98 m |
| Main Level | Dining Room | 4.93 m | 3.3 m | 4.93 m x 3.3 m |
| Main Level | Living Room | 10.87 m | 7.48 m | 10.87 m x 7.48 m |
| Main Level | Family Room | 9.06 m | 5.99 m | 9.06 m x 5.99 m |
| Main Level | Study | 6.39 m | 3.25 m | 6.39 m x 3.25 m |
https://www.realtor.ca/real-estate/27971010/18340-bathurst-street-king-rural-king
Interested?
Contact us for more information
Frank Polsinello
Broker
16700 Bayview Avenue Unit 209
Newmarket, Ontario L3X 1W1
Brandon Polsinello
Salesperson
16700 Bayview Avenue Unit 209
Newmarket, Ontario L3X 1W1



