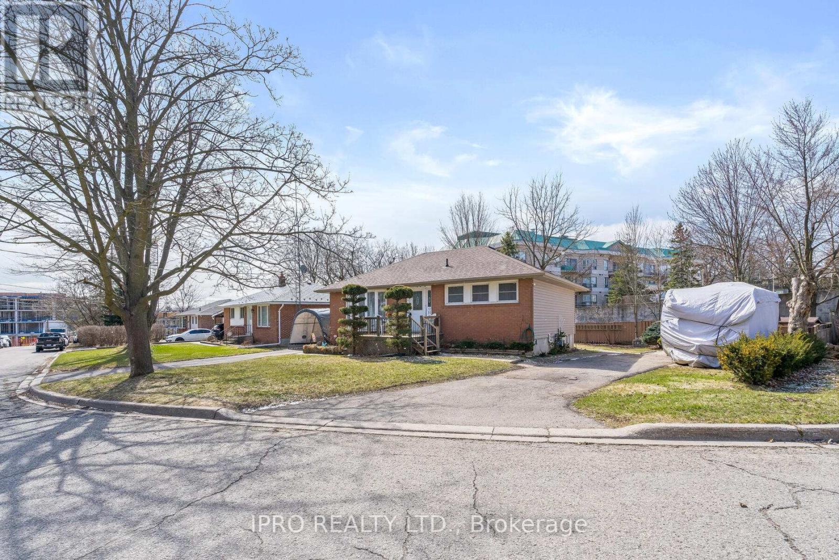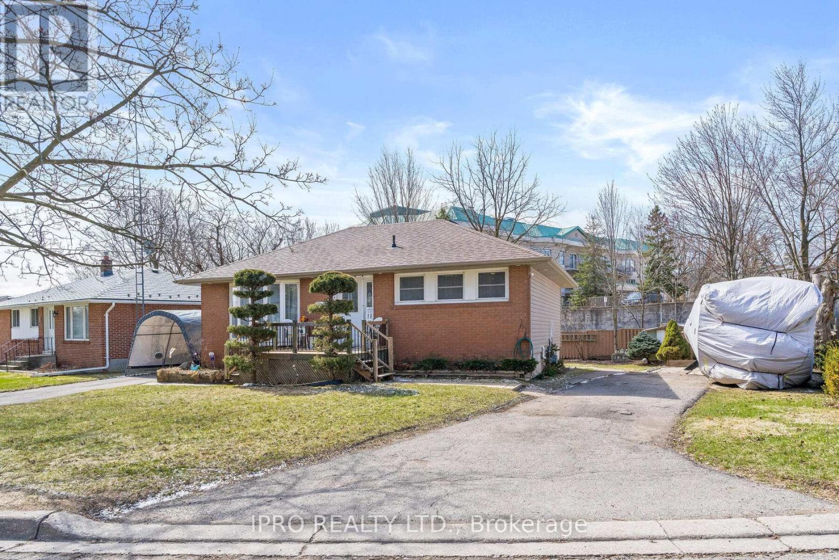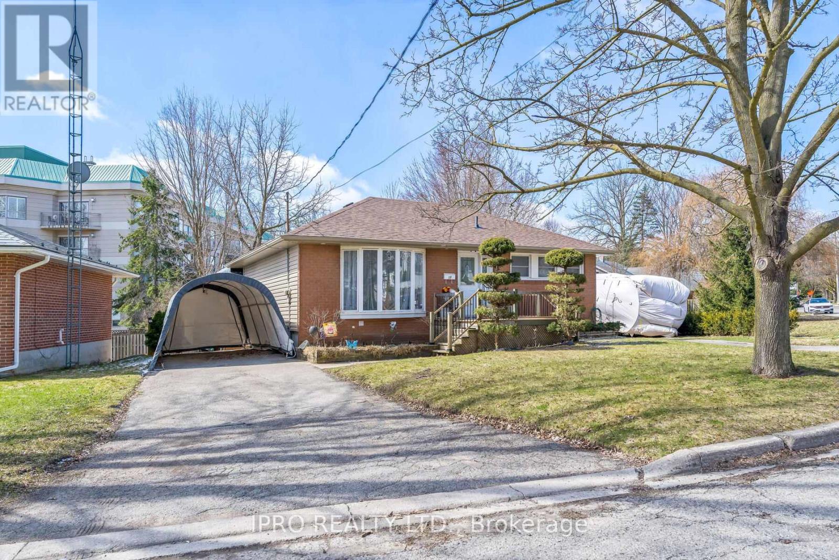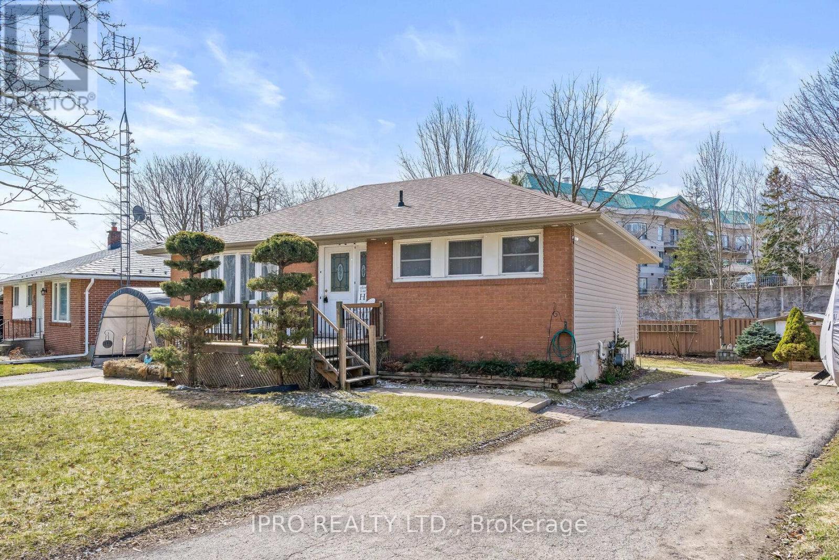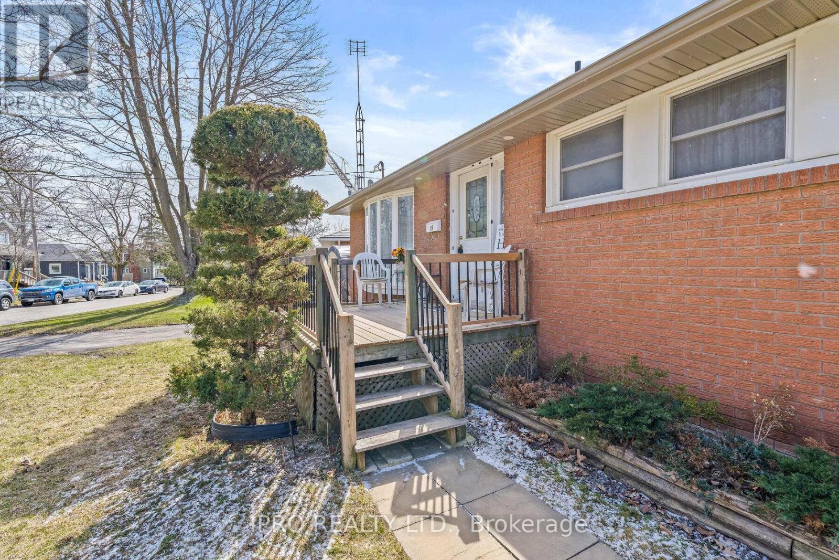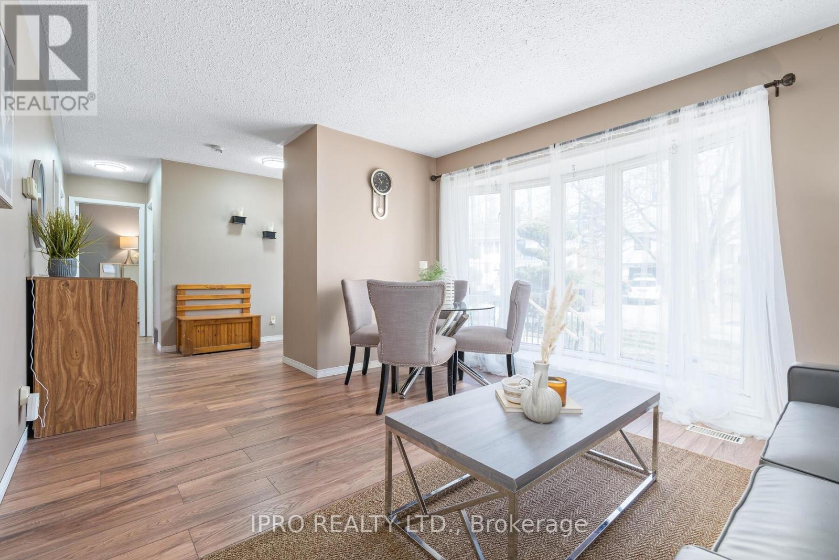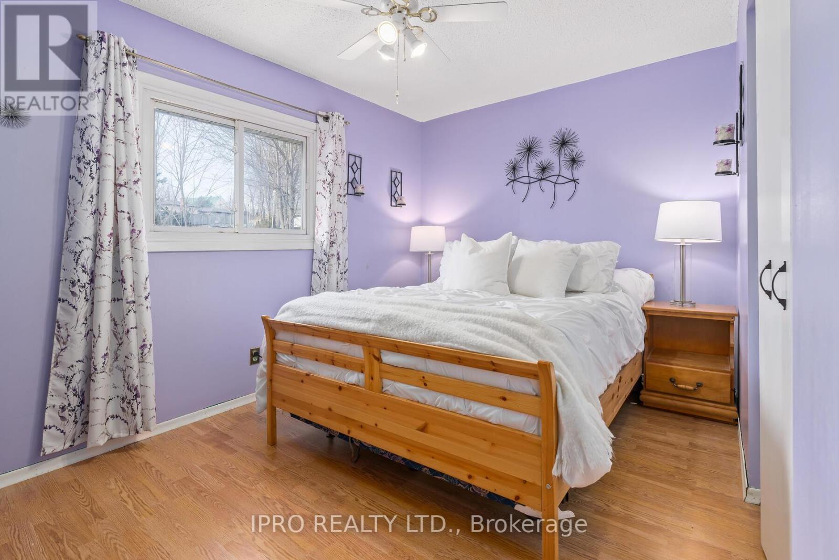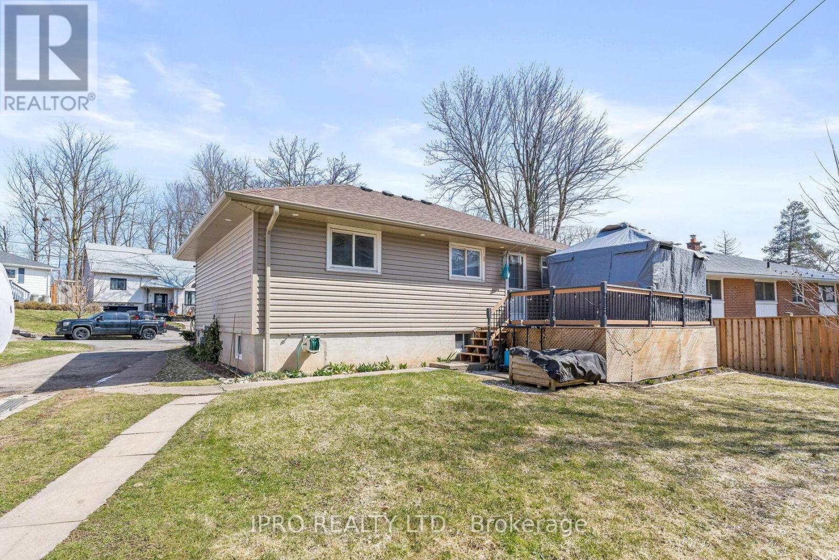19 Dayfoot Drive Halton Hills, Ontario L7G 2K8
$879,900
Lovely Bungalow in the Heart of Georgetown Nestled in the charming heart of Georgetown, this beautiful bungalow offers the perfect blend of tranquility and convenience. Situated on a spacious lot, this home boasts 3 bedrooms and 2 washrooms, providing ample space for family living or entertaining guests.Updated Features for Modern Living:Updated Kitchen: Equipped with modern appliances and finishes.Renovated Main Bathroom (2024): Offers a fresh and inviting space for relaxation. Updated Electrical Panel (2024): Ensures safety and efficiency in the home. Convenient Location:Walking Distance to Downtown Georgetown: Enjoy easy access to local shops, restaurants, and community events.Close to GO Station: Perfect for commuters, providing a seamless connection to Toronto and surrounding areas. Additional Features:Two Driveways: Offers ample parking space for vehicles and guests.Large Lot: Provides a serene outdoor space ideal for gardening, outdoor dining, or simply enjoying nature.This lovely bungalow is a rare gem in Georgetown, offering a unique combination of charm, functionality, and convenience. Whether you're looking for a family home or a peaceful retreat, this property is sure to captivate. (id:61445)
Property Details
| MLS® Number | W12072061 |
| Property Type | Single Family |
| Community Name | Georgetown |
| ParkingSpaceTotal | 8 |
| Structure | Shed |
Building
| BathroomTotal | 2 |
| BedroomsAboveGround | 3 |
| BedroomsTotal | 3 |
| Appliances | Water Heater, Central Vacuum |
| ArchitecturalStyle | Bungalow |
| BasementDevelopment | Finished |
| BasementFeatures | Separate Entrance |
| BasementType | N/a (finished) |
| ConstructionStyleAttachment | Detached |
| CoolingType | Central Air Conditioning |
| ExteriorFinish | Vinyl Siding, Brick |
| FlooringType | Laminate |
| FoundationType | Block |
| HalfBathTotal | 1 |
| HeatingFuel | Natural Gas |
| HeatingType | Forced Air |
| StoriesTotal | 1 |
| SizeInterior | 700 - 1100 Sqft |
| Type | House |
| UtilityWater | Municipal Water |
Parking
| No Garage |
Land
| Acreage | No |
| Sewer | Sanitary Sewer |
| SizeDepth | 120 Ft |
| SizeFrontage | 80 Ft |
| SizeIrregular | 80 X 120 Ft |
| SizeTotalText | 80 X 120 Ft |
| ZoningDescription | Ldr1-2(mn) |
Rooms
| Level | Type | Length | Width | Dimensions |
|---|---|---|---|---|
| Main Level | Kitchen | 3.49 m | 2.73 m | 3.49 m x 2.73 m |
| Main Level | Living Room | 4.94 m | 3.47 m | 4.94 m x 3.47 m |
| Main Level | Primary Bedroom | 3.9 m | 2.74 m | 3.9 m x 2.74 m |
| Main Level | Bedroom 2 | 2.86 m | 2.76 m | 2.86 m x 2.76 m |
| Main Level | Bedroom 3 | 3.52 m | 2.63 m | 3.52 m x 2.63 m |
| Main Level | Recreational, Games Room | 10.6 m | 3.66 m | 10.6 m x 3.66 m |
https://www.realtor.ca/real-estate/28143194/19-dayfoot-drive-halton-hills-georgetown-georgetown
Interested?
Contact us for more information
Shelly Sarah Williamson
Salesperson
158 Guelph Street
Georgetown, Ontario L7G 4A6

