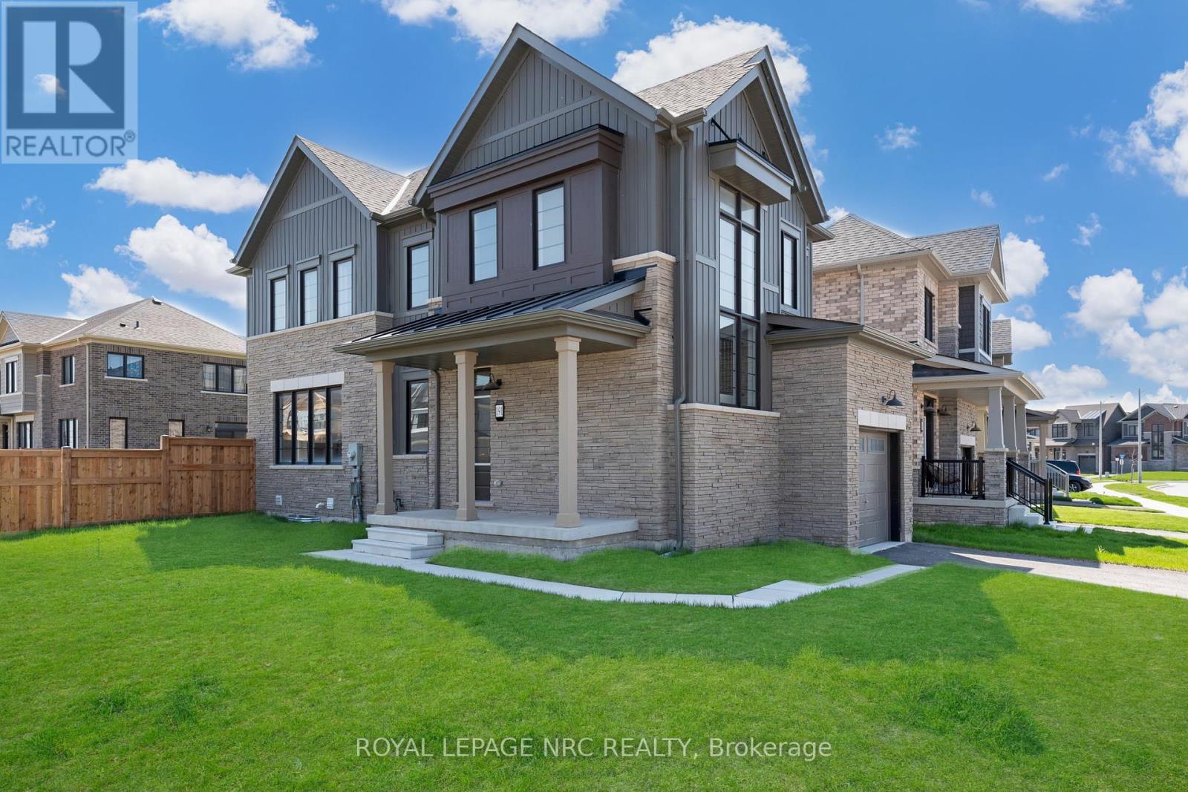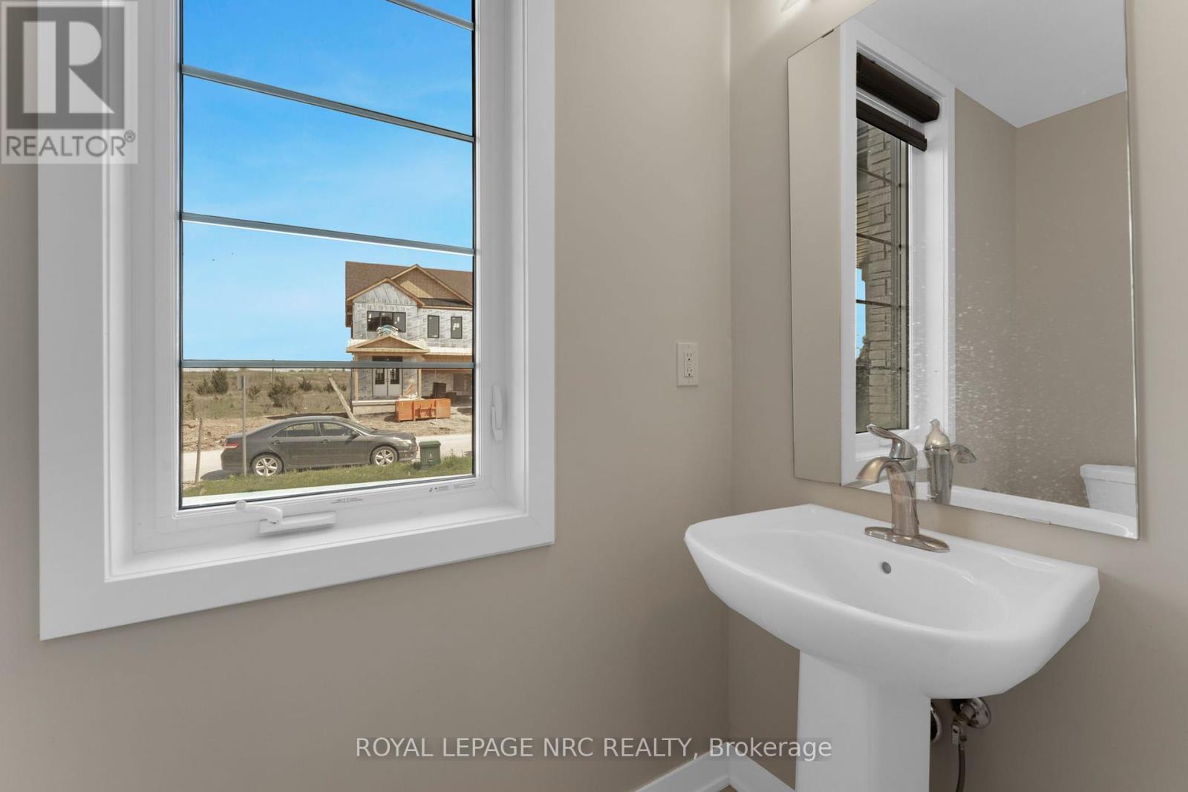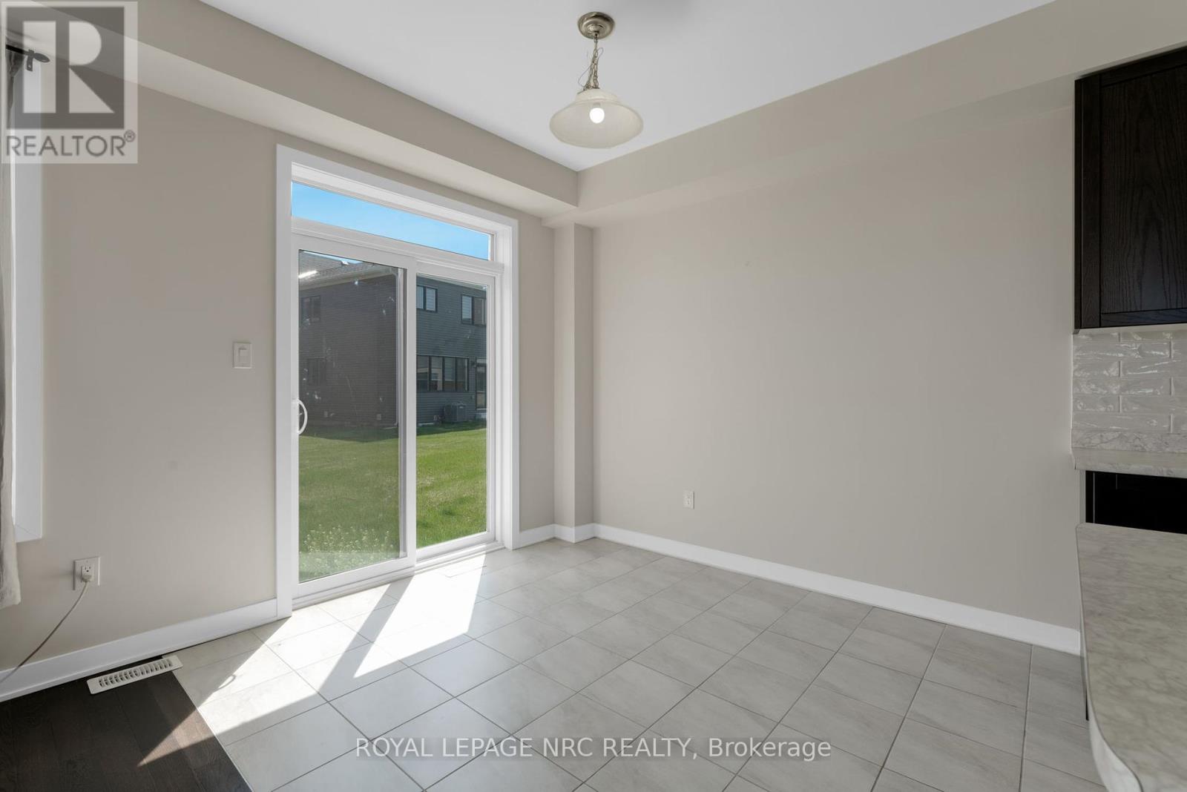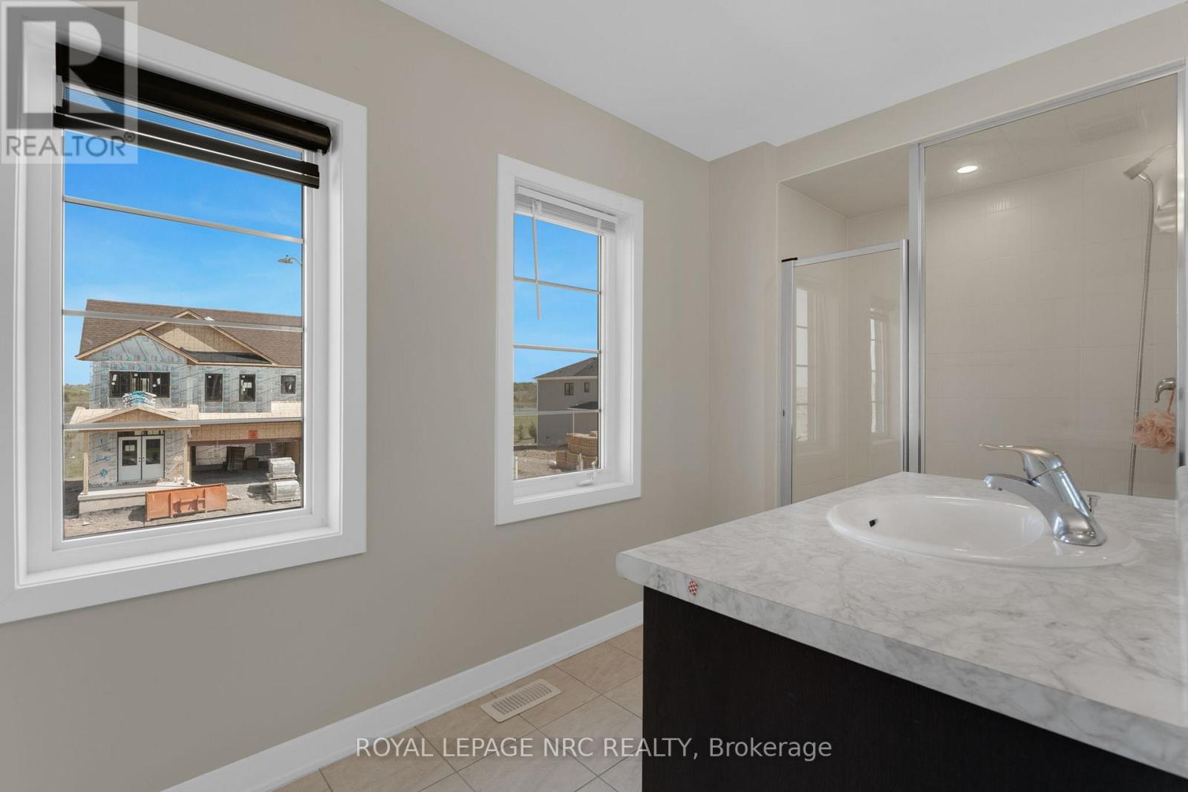191 Aviron Crescent Welland, Ontario L3B 5K2
$699,900
Welcome to this new beautifully built executive two storey on a premium corner lot! Located in the beautiful Empire Canals community in Dain City, you're a 5 minute walk to the Welland canal as well as The Cove Park. This home is less than 2 years old and has gorgeous finishes throughout including oak stairs and hardwood floors. The open concept main floor is flooded with natural light, with large windows throughout. Spacious kitchen with large island perfect for entertaining. The second level offers large primary suite with walk in closet and ensuite bathroom. 4 piece bathroom and laundry conveniently located on the second floor as well as two more spacious bedrooms. The unfinished basement already has a bath roughed in and is left on spoiled perfect for your own creative flare on the space. This home really does have so much to offer with close proximity to walking trials, hospitals, schools, shopping, and a short drive to the Highway 406. (id:61445)
Property Details
| MLS® Number | X12143559 |
| Property Type | Single Family |
| Community Name | 774 - Dain City |
| Features | Sump Pump |
| ParkingSpaceTotal | 3 |
Building
| BathroomTotal | 3 |
| BedroomsAboveGround | 3 |
| BedroomsTotal | 3 |
| Age | 0 To 5 Years |
| Appliances | Dryer, Hood Fan, Stove, Washer, Refrigerator |
| BasementDevelopment | Unfinished |
| BasementType | N/a (unfinished) |
| ConstructionStyleAttachment | Detached |
| CoolingType | Central Air Conditioning, Air Exchanger |
| ExteriorFinish | Stone, Vinyl Siding |
| FoundationType | Poured Concrete |
| HalfBathTotal | 1 |
| HeatingFuel | Natural Gas |
| HeatingType | Forced Air |
| StoriesTotal | 2 |
| SizeInterior | 1500 - 2000 Sqft |
| Type | House |
| UtilityWater | Municipal Water |
Parking
| Attached Garage | |
| Garage |
Land
| Acreage | No |
| Sewer | Sanitary Sewer |
| SizeDepth | 97 Ft ,7 In |
| SizeFrontage | 14 Ft ,3 In |
| SizeIrregular | 14.3 X 97.6 Ft |
| SizeTotalText | 14.3 X 97.6 Ft |
Rooms
| Level | Type | Length | Width | Dimensions |
|---|---|---|---|---|
| Second Level | Primary Bedroom | 3.96 m | 4.09 m | 3.96 m x 4.09 m |
| Second Level | Bedroom | 3.17 m | 3.02 m | 3.17 m x 3.02 m |
| Second Level | Bedroom | 3.53 m | 3.1 m | 3.53 m x 3.1 m |
| Second Level | Laundry Room | 1.78 m | 1.52 m | 1.78 m x 1.52 m |
| Second Level | Bathroom | 3.3 m | 5.2 m | 3.3 m x 5.2 m |
| Second Level | Bathroom | 4.2 m | 3.2 m | 4.2 m x 3.2 m |
| Main Level | Kitchen | 3.33 m | 2.97 m | 3.33 m x 2.97 m |
| Main Level | Bathroom | 1.7 m | 2.1 m | 1.7 m x 2.1 m |
| Main Level | Dining Room | 3.07 m | 2.67 m | 3.07 m x 2.67 m |
| Main Level | Living Room | 5.31 m | 3.33 m | 5.31 m x 3.33 m |
| Main Level | Foyer | 2.01 m | 2.87 m | 2.01 m x 2.87 m |
https://www.realtor.ca/real-estate/28302001/191-aviron-crescent-welland-dain-city-774-dain-city
Interested?
Contact us for more information
Ben Leishman
Salesperson
1815 Merrittville Hwy, Unit 1
Fonthill, Ontario L0S 1E6










































