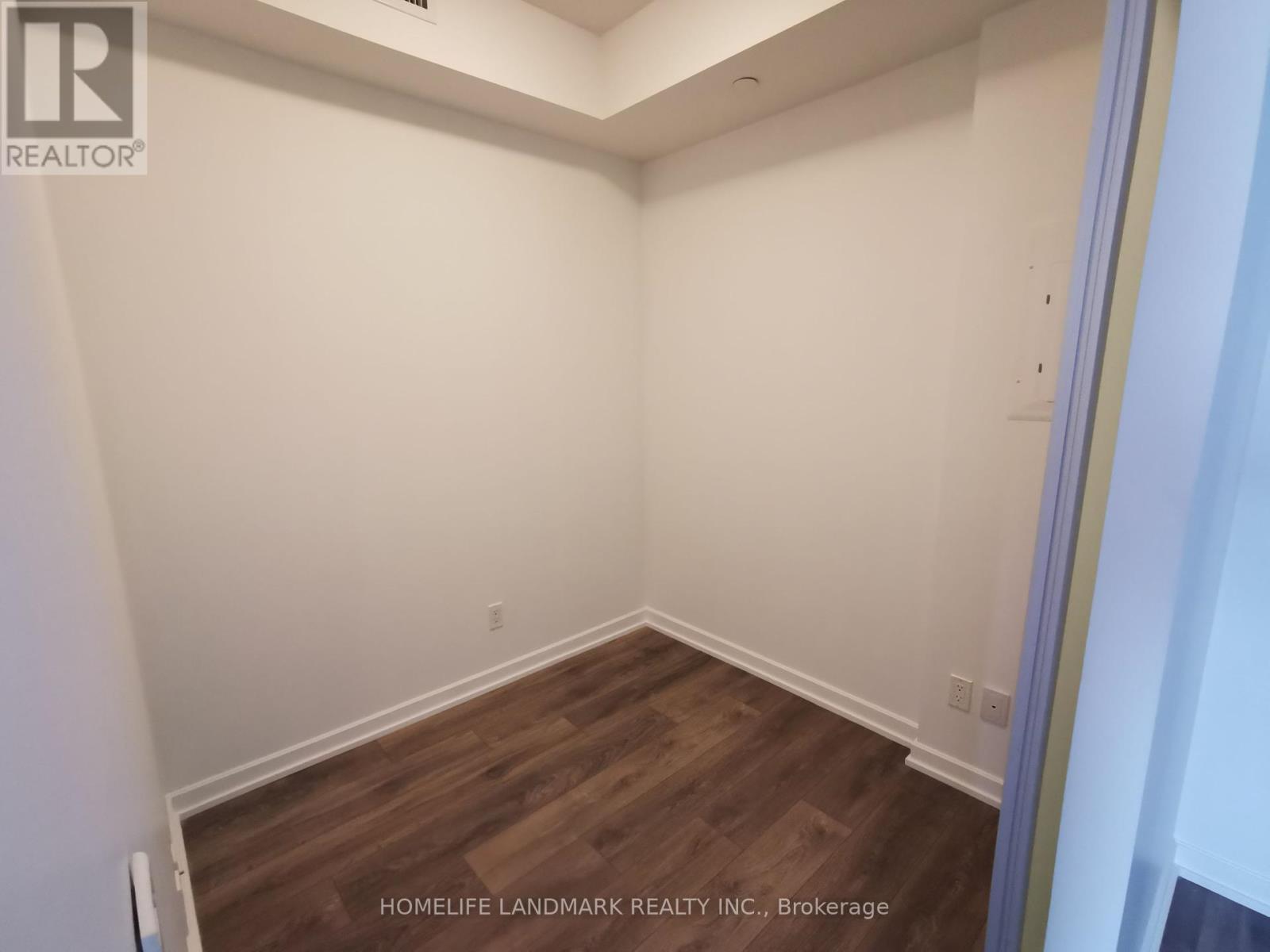1911 - 56 Forest Manor Road Toronto, Ontario M2J 0E5
$2,540 Monthly
Flexible Closing Date. Spacious 1 Bedroom Plus Den, With 2 Full Bathrooms. Den Can Be Used As 2nd Bedroom (Full Sliding Door). Includes 1 Underground Parking, And 1 Locker. Conveniently Located At Don Mills/Sheppard, Walk To Don Mills Subway Station, Fairview Mall, Supermarkets, Restaurants, Subway/Bus Stop, Schools, Community Centre, Easy Access To HWY 404, 401, And 407. East Exposure, Floor to Ceiling Windows, Lots Of Natural Light. Granite Kitchen Countertop, Stainless Steel Appliances: Fridge, Cooktop, Oven, Dishwasher, Microwave, Washer and Dryer, Movable Island. Newer Building With High End Finishes and Luxury Building Amenities. (id:61445)
Property Details
| MLS® Number | C12167285 |
| Property Type | Single Family |
| Community Name | Henry Farm |
| CommunityFeatures | Pet Restrictions |
| Features | Balcony, In Suite Laundry |
| ParkingSpaceTotal | 1 |
| PoolType | Indoor Pool |
Building
| BathroomTotal | 2 |
| BedroomsAboveGround | 1 |
| BedroomsBelowGround | 1 |
| BedroomsTotal | 2 |
| Age | 0 To 5 Years |
| Amenities | Security/concierge, Exercise Centre, Party Room, Storage - Locker |
| CoolingType | Central Air Conditioning |
| ExteriorFinish | Concrete |
| HeatingFuel | Natural Gas |
| HeatingType | Forced Air |
| SizeInterior | 600 - 699 Sqft |
| Type | Apartment |
Parking
| Underground | |
| Garage |
Land
| Acreage | No |
Rooms
| Level | Type | Length | Width | Dimensions |
|---|---|---|---|---|
| Main Level | Living Room | 3.1 m | 3 m | 3.1 m x 3 m |
| Main Level | Dining Room | 3.1 m | 3 m | 3.1 m x 3 m |
| Main Level | Kitchen | 3.4 m | 3.1 m | 3.4 m x 3.1 m |
| Main Level | Bedroom | 3.2 m | 2.8 m | 3.2 m x 2.8 m |
| Main Level | Den | 2.2 m | 2.2 m | 2.2 m x 2.2 m |
https://www.realtor.ca/real-estate/28353494/1911-56-forest-manor-road-toronto-henry-farm-henry-farm
Interested?
Contact us for more information
Joe Xu
Broker
7240 Woodbine Ave Unit 103
Markham, Ontario L3R 1A4















