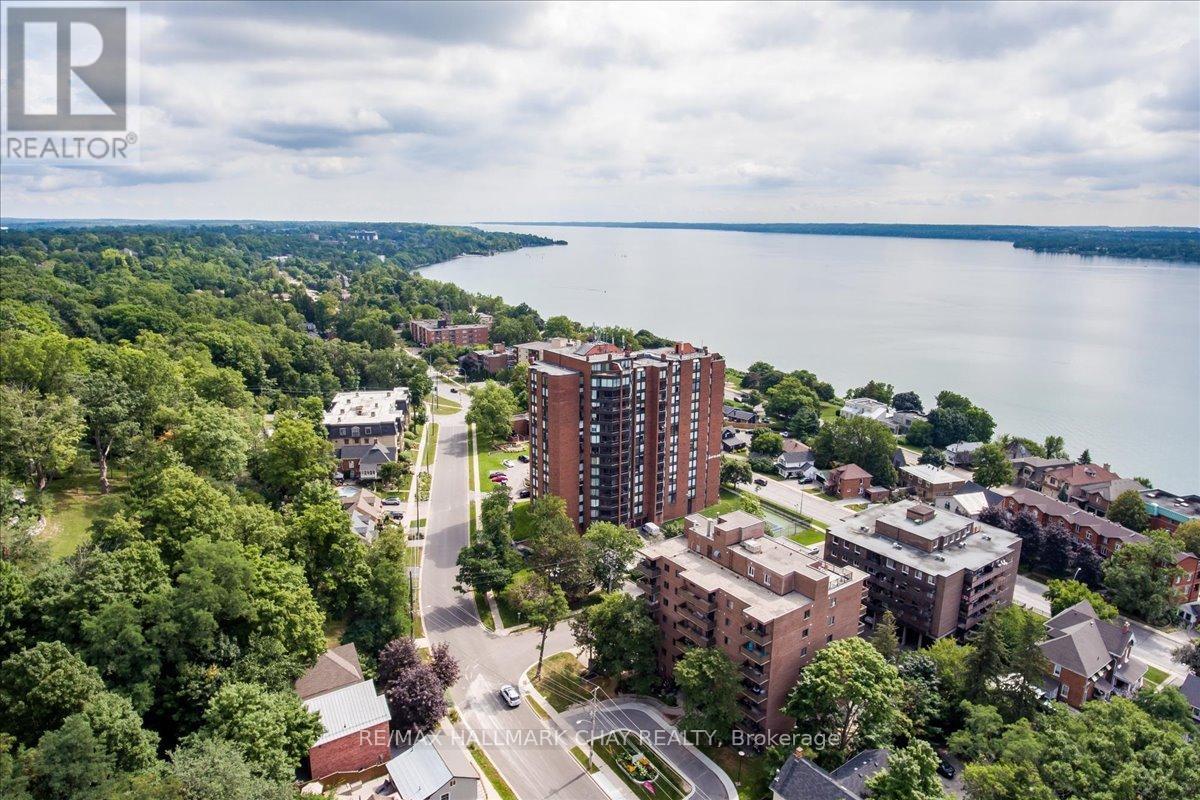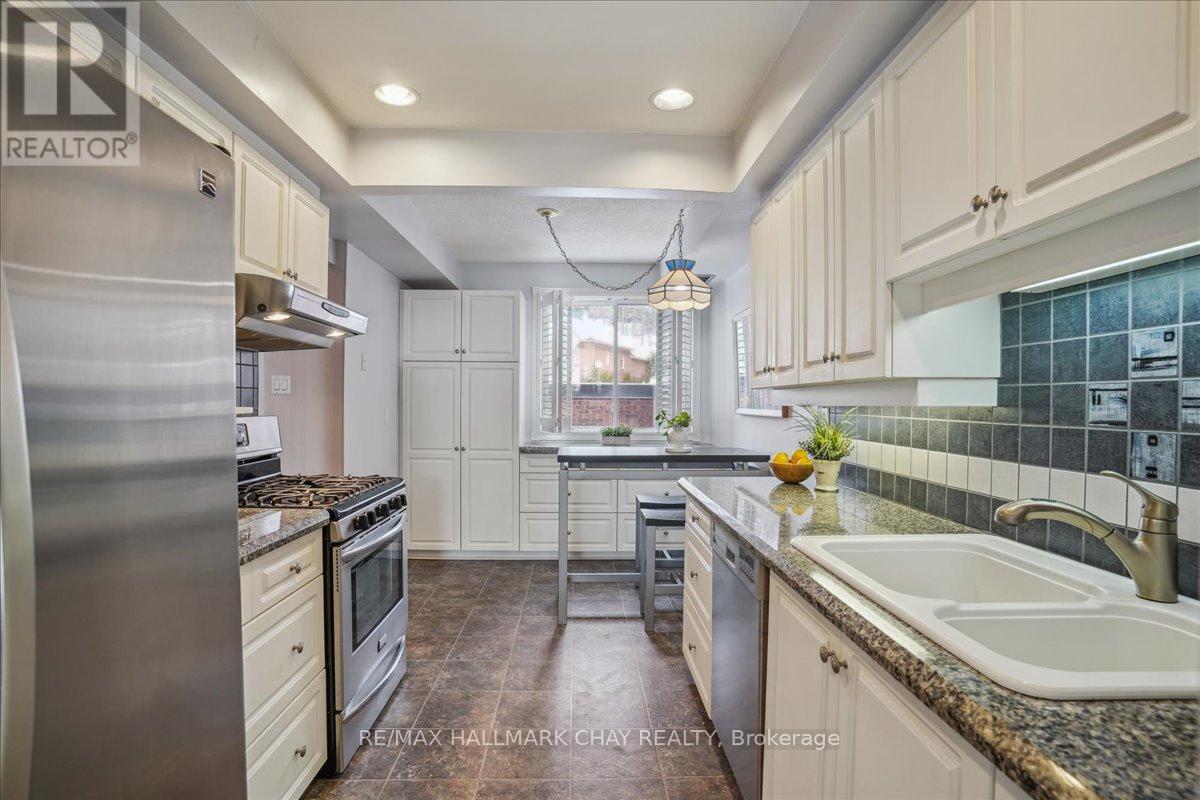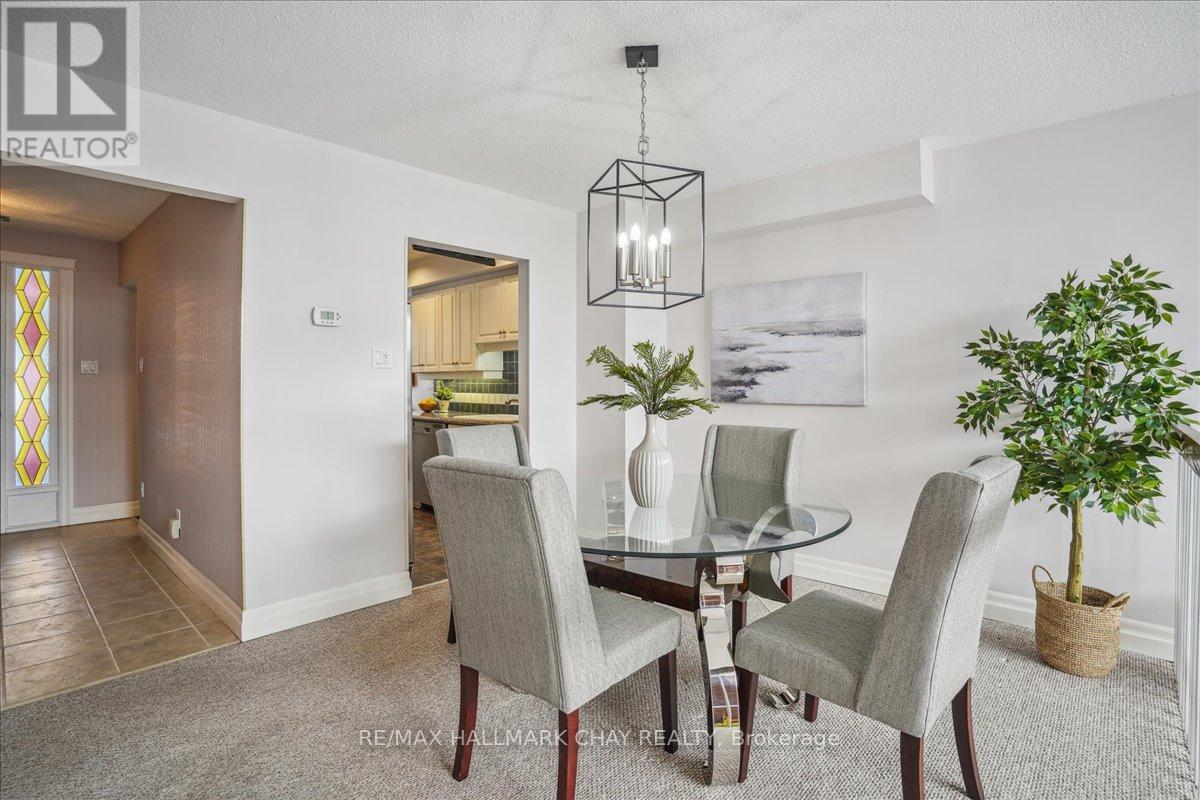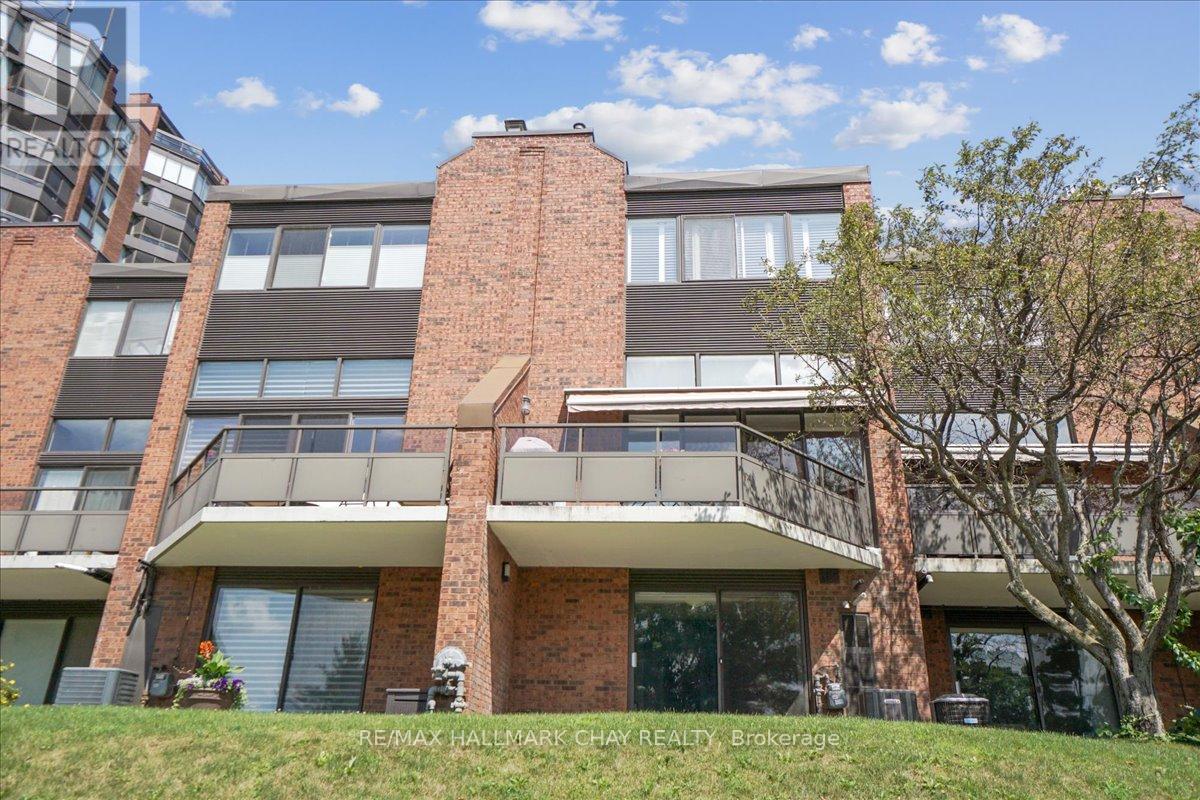195 Collier Street Barrie, Ontario L4M 5L5
$629,900Maintenance, Water, Cable TV, Common Area Maintenance, Insurance, Parking
$1,426 Monthly
Maintenance, Water, Cable TV, Common Area Maintenance, Insurance, Parking
$1,426 MonthlyGorgeous 3 bedroom, 2 bath, 2,000 square feet executive townhouse at luxurious Bayclub. Located in the quiet east end, close to Kempenfelt Bay, shopping and walking paths. Upgraded Hanover Kitchen with stunning granite & high-end stainless appliances. Flooring includes beautiful hardwood, ceramics & Berber. Enlarged master with walk-in plus semi ensuite, deep jet tub, large shower and heated floor in 2nd floor bathroom. Second bedroom has pocket door. Many upgrades that include Magentite (Acrylic Storm Window) 2016, Hunter Douglas remote control window coverings, main floor walk-out to a spacious deck with Southern exposure and a seasonal view of the water, and a convenient retractable awning. Lower-level family room with walk-out to ground level patio. Two fireplaces (1 gas, 1 wood) upgraded furnace and owned hot water heater 2017, newer front screen door, water softener 2021 and a skylight blind. Updated A/C and high efficiency furnace 2017. Low hydro costs. Spacious bonus room that includes a workshop area with built-in shelving. Cable and high-speed internet are included in your fees. Savings equates to $200/m for a 7-year fixed deal. Fantastic recreation facilities include an oversized pool, games room, exercise room, sauna, hot tub, workshop, pickle ball court and tennis court, a lovely potting room for your indoor plants. Oversized guest suite available, accommodates 6 people, plenty of room for extended family and has a kitchenette. One cat is permitted there is a No Dog policy. The building has recently been upgraded including parking garage, roof, exterior cladding and elevator updates. Ready to move right in, this is a must see! (id:61445)
Property Details
| MLS® Number | S11994685 |
| Property Type | Single Family |
| Community Name | City Centre |
| AmenitiesNearBy | Park, Public Transit |
| CommunityFeatures | Pet Restrictions, Community Centre |
| Features | Level Lot, Flat Site, Balcony, In Suite Laundry |
| ParkingSpaceTotal | 1 |
| Structure | Tennis Court, Patio(s), Deck |
| ViewType | View, Lake View, View Of Water |
Building
| BathroomTotal | 2 |
| BedroomsAboveGround | 3 |
| BedroomsTotal | 3 |
| Age | 31 To 50 Years |
| Amenities | Exercise Centre, Party Room, Visitor Parking, Fireplace(s) |
| Appliances | Garage Door Opener Remote(s), Water Softener, Water Heater, Dishwasher, Dryer, Stove, Washer, Window Coverings, Refrigerator |
| BasementDevelopment | Finished |
| BasementType | Full (finished) |
| CoolingType | Central Air Conditioning |
| ExteriorFinish | Brick |
| FireProtection | Smoke Detectors |
| FireplacePresent | Yes |
| FireplaceTotal | 2 |
| HalfBathTotal | 1 |
| HeatingFuel | Natural Gas |
| HeatingType | Forced Air |
| StoriesTotal | 3 |
| SizeInterior | 1999.983 - 2248.9813 Sqft |
| Type | Row / Townhouse |
Parking
| Underground | |
| Garage |
Land
| Acreage | No |
| LandAmenities | Park, Public Transit |
| LandscapeFeatures | Landscaped |
| ZoningDescription | Residential |
Rooms
| Level | Type | Length | Width | Dimensions |
|---|---|---|---|---|
| Second Level | Primary Bedroom | 3.71 m | 3.71 m | 3.71 m x 3.71 m |
| Second Level | Bathroom | Measurements not available | ||
| Second Level | Bedroom 2 | 4.32 m | 2.57 m | 4.32 m x 2.57 m |
| Second Level | Bedroom 3 | 2.9 m | 2.57 m | 2.9 m x 2.57 m |
| Lower Level | Utility Room | 3.61 m | 2.29 m | 3.61 m x 2.29 m |
| Lower Level | Family Room | 7.62 m | 5.18 m | 7.62 m x 5.18 m |
| Lower Level | Laundry Room | Measurements not available | ||
| Main Level | Kitchen | 4.88 m | 2.51 m | 4.88 m x 2.51 m |
| Main Level | Dining Room | 4.19 m | 3.17 m | 4.19 m x 3.17 m |
| Main Level | Living Room | 5.23 m | 3.71 m | 5.23 m x 3.71 m |
| Main Level | Bathroom | Measurements not available |
https://www.realtor.ca/real-estate/27967679/195-collier-street-barrie-city-centre-city-centre
Interested?
Contact us for more information
Mary Bateman
Salesperson
218 Bayfield St, 100078 & 100431
Barrie, Ontario L4M 3B6




















































