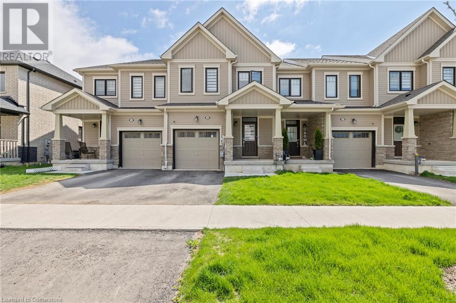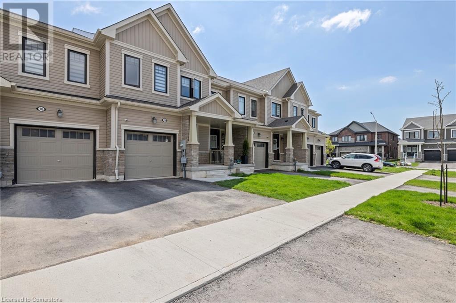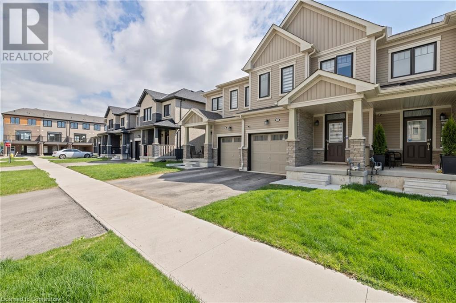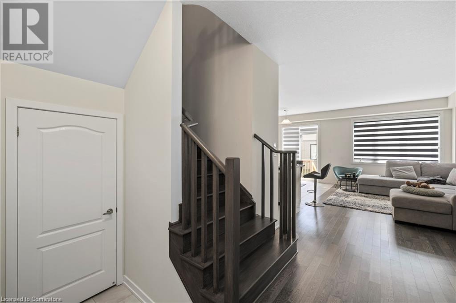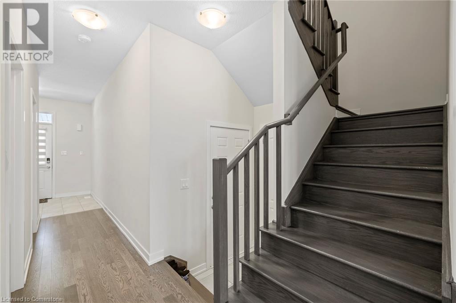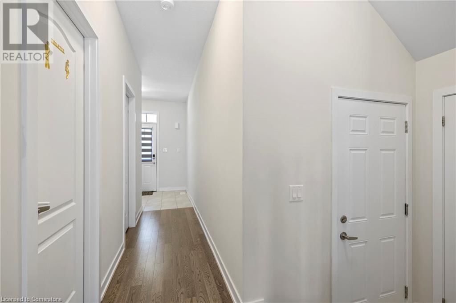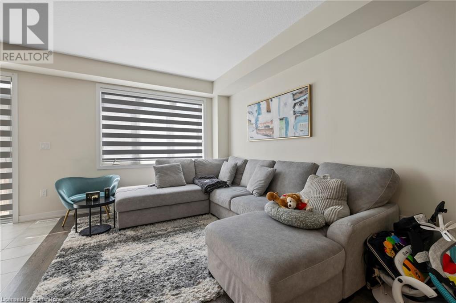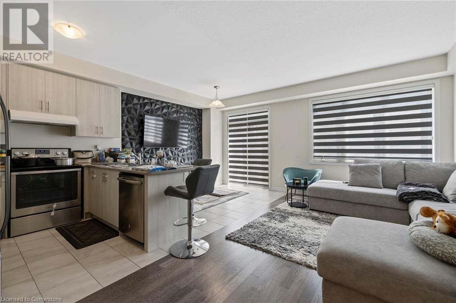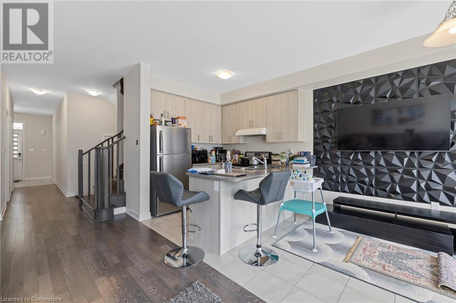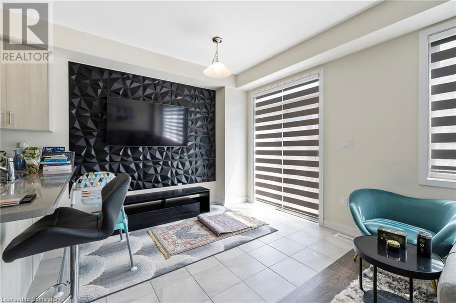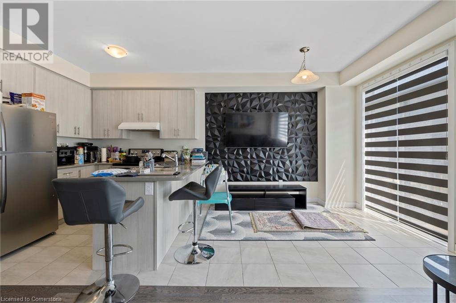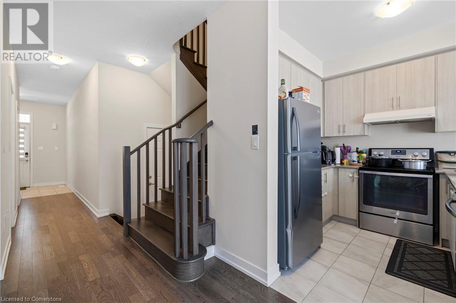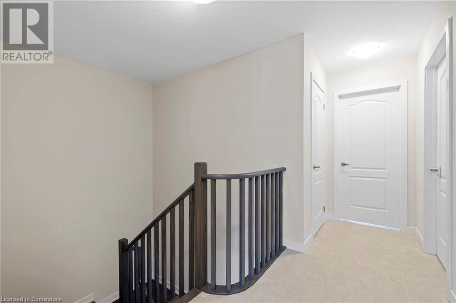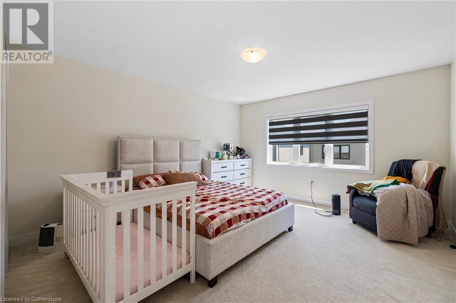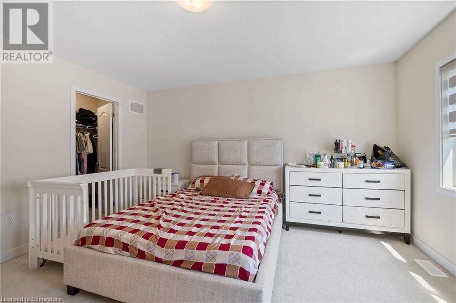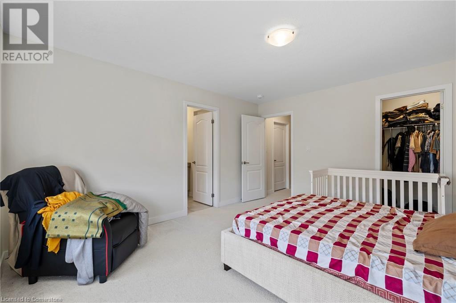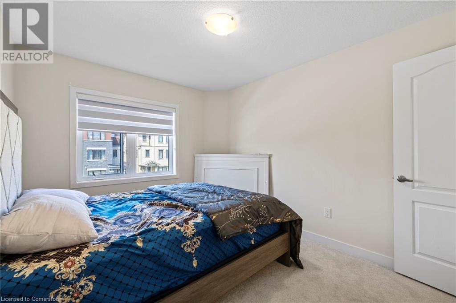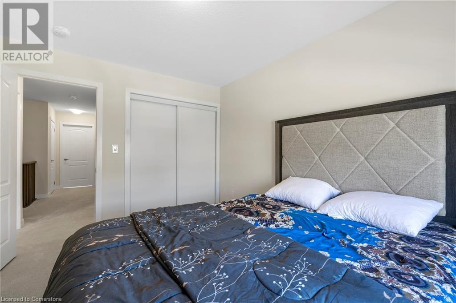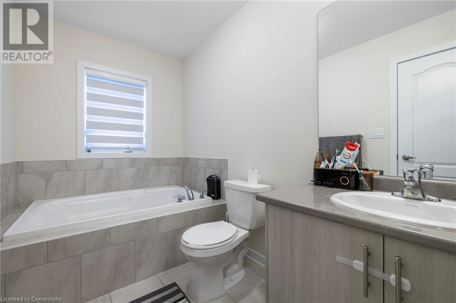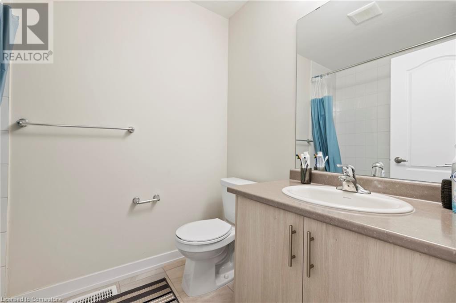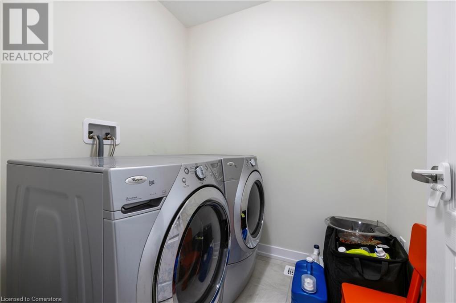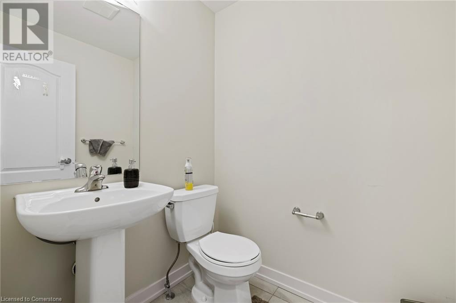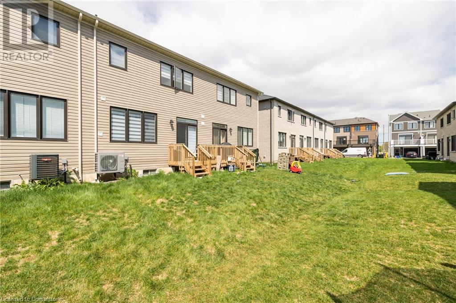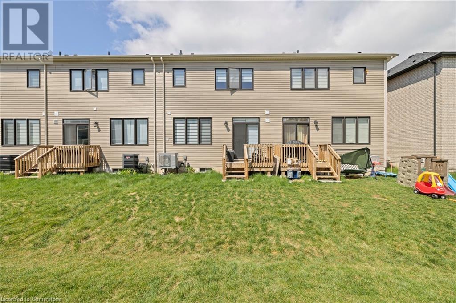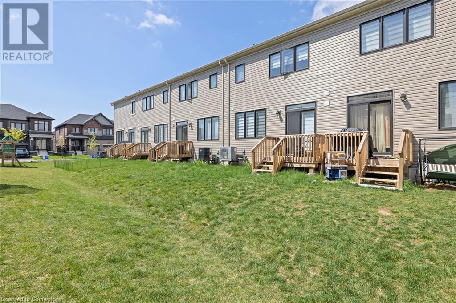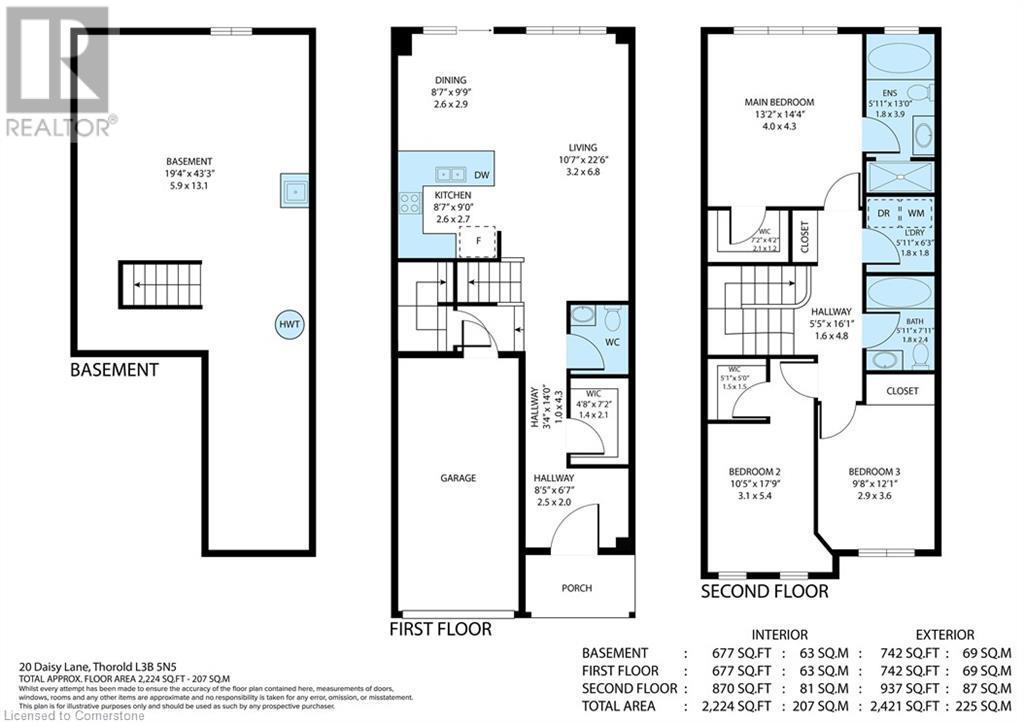20 Daisy Lane Thorold, Ontario L3B 0L3
3 Bedroom
3 Bathroom
1620 sqft
2 Level
Central Air Conditioning
Forced Air, Heat Pump
$629,990
Beautiful town house, at one of the newer communities in Welland, make this beautiful little gem your future home. open concept, inviting living area with modern kitchen, new appliances, 3 full bedrooms, with large master room and its own Ensuit bath. second floor Laundry. easy access to the highway, brand new heat pump to save on your monthly bills and lots more. (id:61445)
Property Details
| MLS® Number | 40727223 |
| Property Type | Single Family |
| CommunityFeatures | Quiet Area |
| EquipmentType | Furnace, Water Heater |
| Features | Paved Driveway |
| ParkingSpaceTotal | 2 |
| RentalEquipmentType | Furnace, Water Heater |
Building
| BathroomTotal | 3 |
| BedroomsAboveGround | 3 |
| BedroomsTotal | 3 |
| Appliances | Dishwasher, Dryer, Refrigerator, Stove, Washer |
| ArchitecturalStyle | 2 Level |
| BasementDevelopment | Unfinished |
| BasementType | Full (unfinished) |
| ConstructedDate | 2023 |
| ConstructionStyleAttachment | Attached |
| CoolingType | Central Air Conditioning |
| ExteriorFinish | Brick, Vinyl Siding |
| FoundationType | Poured Concrete |
| HalfBathTotal | 1 |
| HeatingFuel | Natural Gas |
| HeatingType | Forced Air, Heat Pump |
| StoriesTotal | 2 |
| SizeInterior | 1620 Sqft |
| Type | Row / Townhouse |
| UtilityWater | Municipal Water |
Parking
| Attached Garage |
Land
| Acreage | No |
| Sewer | Municipal Sewage System |
| SizeDepth | 92 Ft |
| SizeFrontage | 20 Ft |
| SizeTotalText | Under 1/2 Acre |
| ZoningDescription | R3b-56 |
Rooms
| Level | Type | Length | Width | Dimensions |
|---|---|---|---|---|
| Second Level | Laundry Room | 6'3'' x 5'11'' | ||
| Second Level | 4pc Bathroom | 7'11'' x 5'11'' | ||
| Second Level | 4pc Bathroom | 13'0'' x 5'11'' | ||
| Second Level | Bedroom | 12'1'' x 9'8'' | ||
| Second Level | Bedroom | 17'9'' x 10'5'' | ||
| Second Level | Primary Bedroom | 14'4'' x 13'2'' | ||
| Main Level | 2pc Bathroom | 5'0'' x 4'8'' | ||
| Main Level | Dining Room | 9'9'' x 8'7'' | ||
| Main Level | Kitchen | 9'0'' x 8'7'' | ||
| Main Level | Living Room | 22'6'' x 10'7'' |
https://www.realtor.ca/real-estate/28293630/20-daisy-lane-thorold
Interested?
Contact us for more information
Ali Abbas
Broker Manager
Realty Network
260 Nebo Road Unit 208
Hamilton, Ontario L8W 3K5
260 Nebo Road Unit 208
Hamilton, Ontario L8W 3K5

