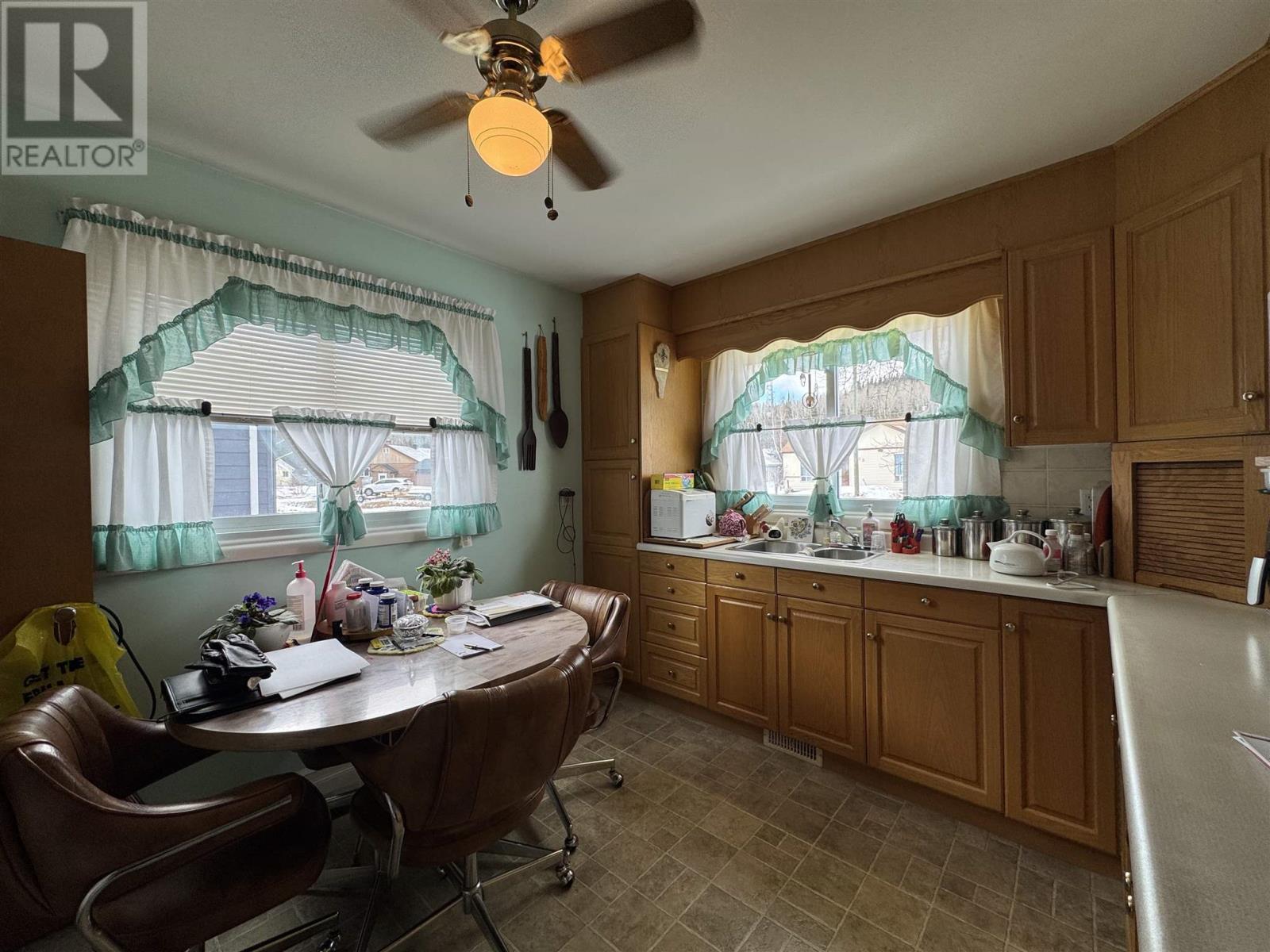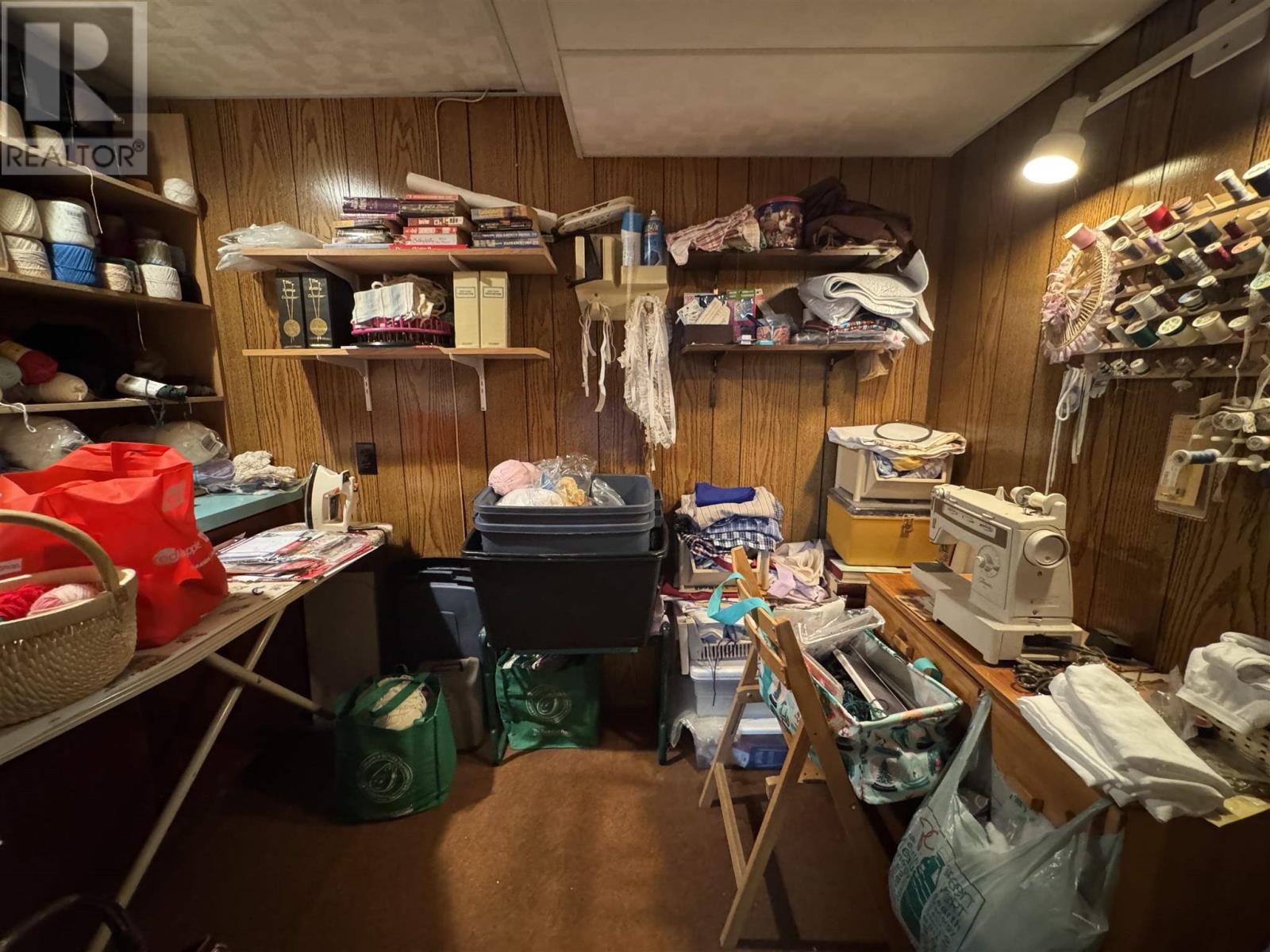20 Falcon Dr Manitouwadge, Ontario P0T 2C0
3 Bedroom
1 Bathroom
960 sqft
Bungalow
Fireplace
Forced Air
$125,000
This gem of a property has been well maintained and cared for - had the same owners for 52 years. A well laid out fully functioning home at an affordable price. With 3 bedrooms, an eat-in custom oak kitchen, mostly finished basement, central air and a wood stove, the home brings value to the table and will not disappoint. Visit www.century21superior.com for more info and pics. (id:61445)
Property Details
| MLS® Number | TB250861 |
| Property Type | Single Family |
| Community Name | Manitouwadge |
| CommunicationType | High Speed Internet |
| Features | Paved Driveway |
| StorageType | Storage Shed |
| Structure | Shed |
Building
| BathroomTotal | 1 |
| BedroomsAboveGround | 3 |
| BedroomsTotal | 3 |
| Appliances | Stove, Dryer, Microwave, Freezer, Refrigerator, Washer |
| ArchitecturalStyle | Bungalow |
| BasementDevelopment | Partially Finished |
| BasementType | Full (partially Finished) |
| ConstructedDate | 1966 |
| ConstructionStyleAttachment | Detached |
| ExteriorFinish | Vinyl |
| FireplaceFuel | Wood |
| FireplacePresent | Yes |
| FireplaceType | Stove |
| FoundationType | Poured Concrete |
| HeatingFuel | Propane |
| HeatingType | Forced Air |
| StoriesTotal | 1 |
| SizeInterior | 960 Sqft |
| UtilityWater | Municipal Water |
Parking
| No Garage |
Land
| AccessType | Road Access |
| Acreage | No |
| Sewer | Sanitary Sewer |
| SizeFrontage | 69.9700 |
| SizeTotalText | Under 1/2 Acre |
Rooms
| Level | Type | Length | Width | Dimensions |
|---|---|---|---|---|
| Basement | Recreation Room | 9.11x9.10 | ||
| Basement | Utility Room | 11x9 | ||
| Basement | Workshop | 6x11 | ||
| Main Level | Living Room | 17x12 | ||
| Main Level | Primary Bedroom | 12x8 | ||
| Main Level | Kitchen | 11.3x9.11 | ||
| Main Level | Bathroom | 3pc | ||
| Main Level | Bedroom | 11.8x9 | ||
| Main Level | Bedroom | 9.11x9.10 |
Utilities
| Cable | Available |
| Electricity | Available |
| Telephone | Available |
https://www.realtor.ca/real-estate/28208937/20-falcon-dr-manitouwadge-manitouwadge
Interested?
Contact us for more information
Simone Donaldson
Salesperson
Century 21 Superior Realty Inc.
68 Algoma St. N. Suite 101
Thunder Bay, P7A 4Z3
68 Algoma St. N. Suite 101
Thunder Bay, P7A 4Z3





























