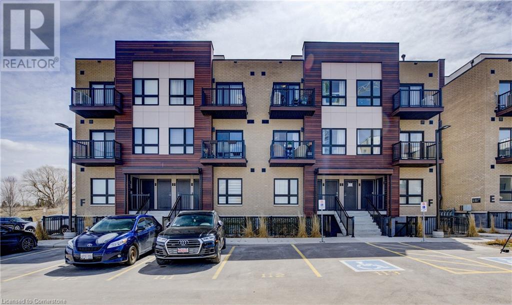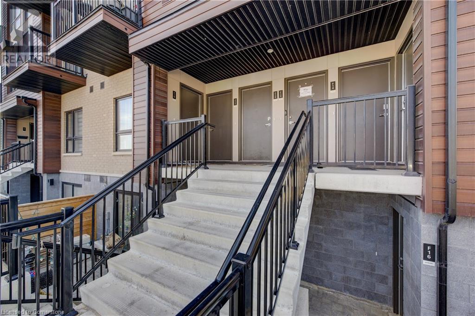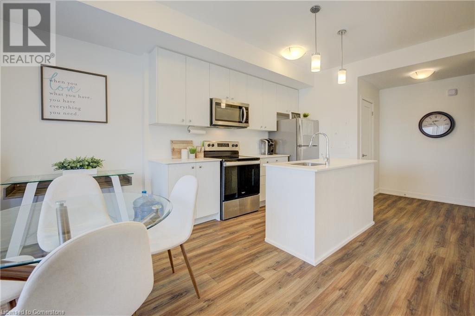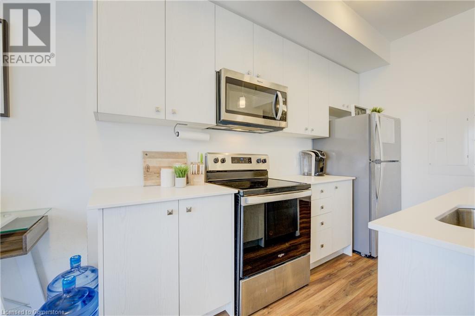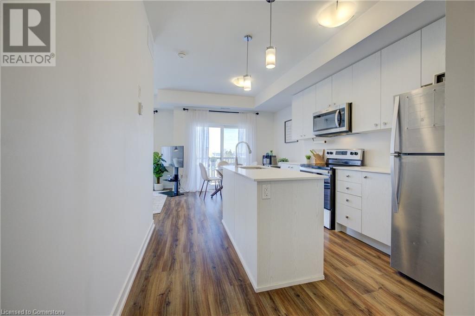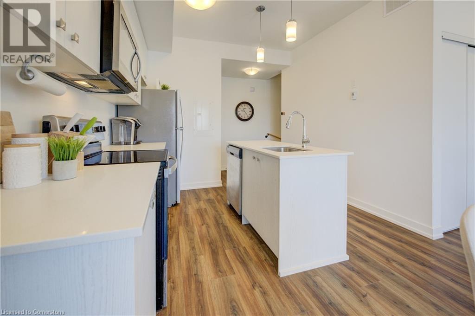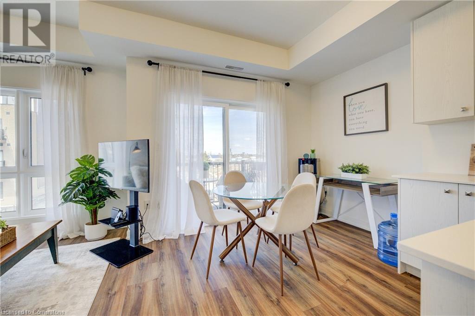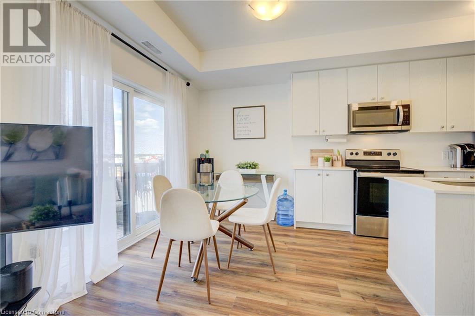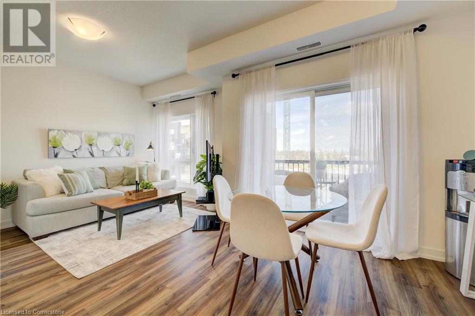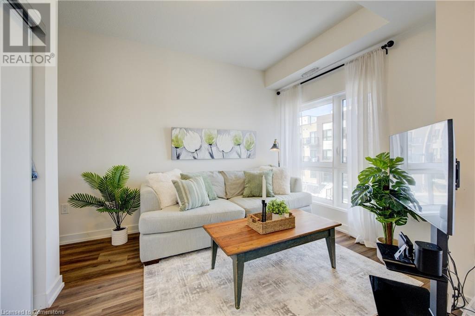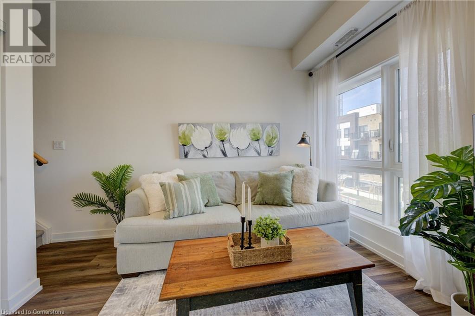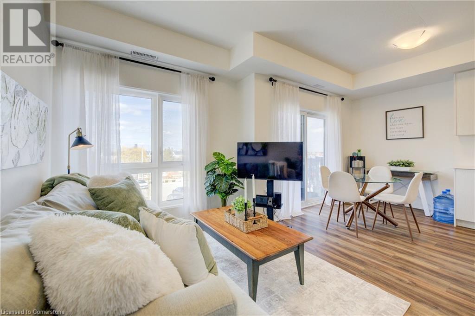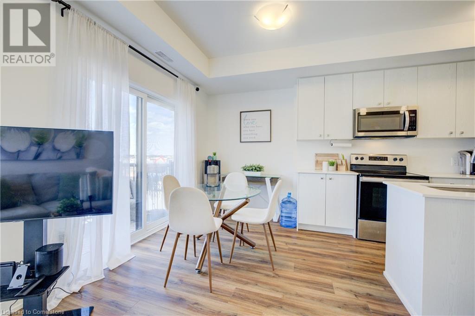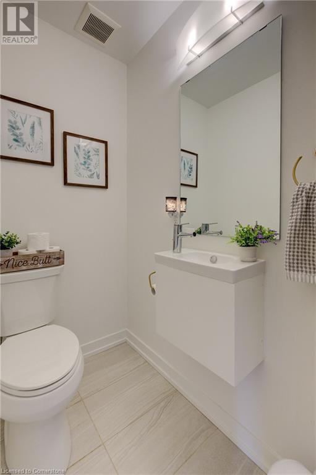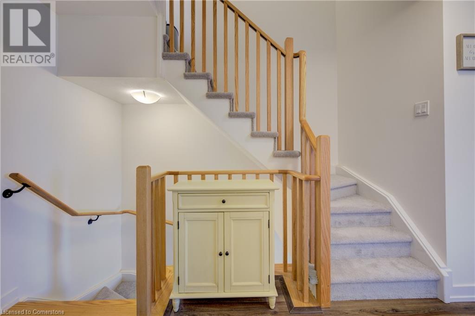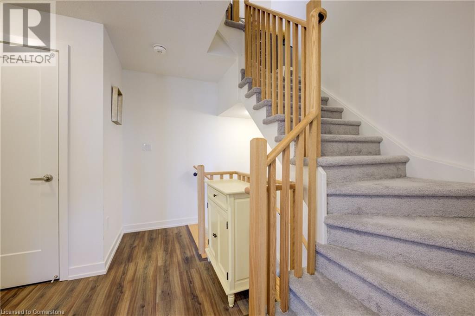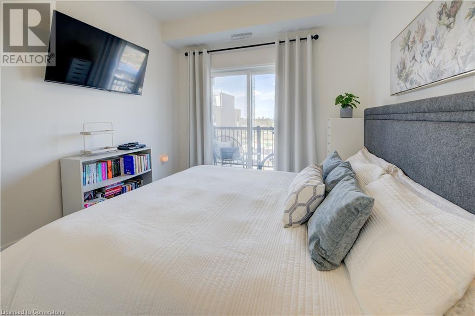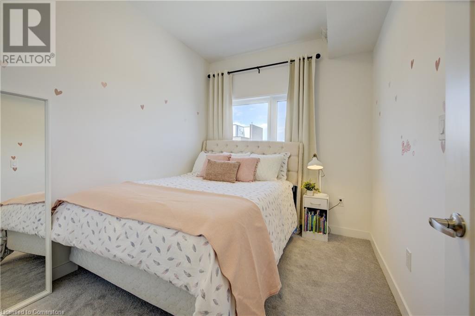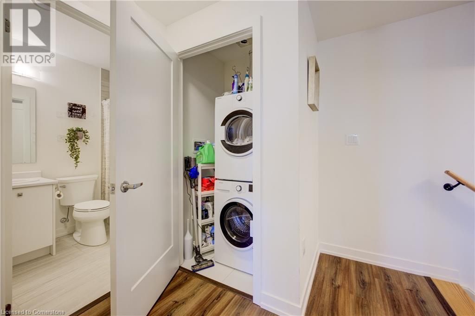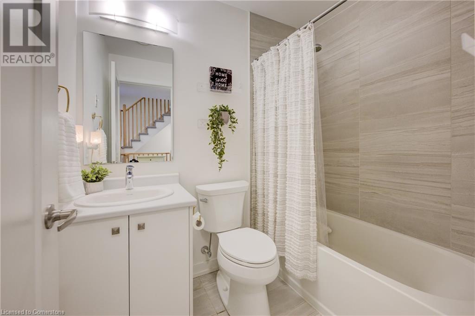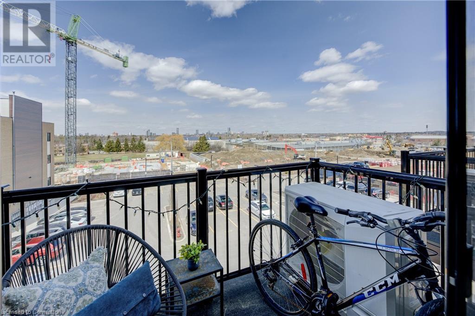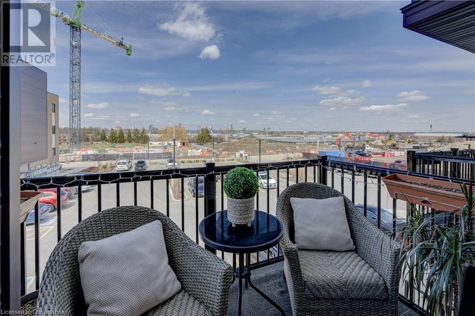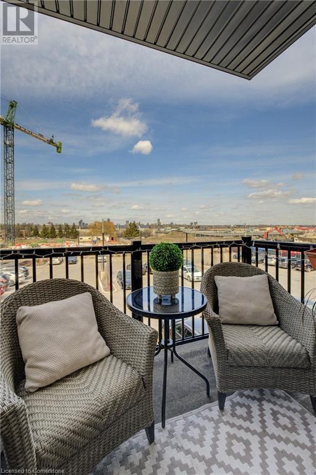20 Palace Street Unit# F11 Kitchener, Ontario N2E 0J3
$489,900Maintenance, Common Area Maintenance, Property Management
$276 Monthly
Maintenance, Common Area Maintenance, Property Management
$276 MonthlyOwner occupied 2 bedroom 1.5 bath unit offers over 1000 square feet of living space, plus two balconies and a parking spot. Modern finishes include stainless steel appliances and quartz counter tops in this bright white kitchen with an island for extra prep and storage space. This stacked town has provides two stories of living, the main floor offering living, dining and kitchen along with a powder room and upstairs featuring two bedrooms a full bath and laundry. Located conveniently close to loads of shopping, bus routes, McLennan park, highway access and more this unit could be just what you've been waiting for. With reasonable condo fees and lowering interest rates, home ownership is within your reach! (id:61445)
Property Details
| MLS® Number | 40714014 |
| Property Type | Single Family |
| AmenitiesNearBy | Park, Public Transit, Shopping |
| EquipmentType | Water Heater |
| Features | Balcony |
| ParkingSpaceTotal | 1 |
| RentalEquipmentType | Water Heater |
Building
| BathroomTotal | 2 |
| BedroomsAboveGround | 2 |
| BedroomsTotal | 2 |
| Appliances | Dishwasher, Dryer, Refrigerator, Washer, Microwave Built-in |
| BasementType | None |
| ConstructedDate | 2023 |
| ConstructionStyleAttachment | Attached |
| CoolingType | Central Air Conditioning |
| ExteriorFinish | Brick Veneer, Vinyl Siding |
| FoundationType | Poured Concrete |
| HalfBathTotal | 1 |
| HeatingType | Forced Air |
| SizeInterior | 1034 Sqft |
| Type | Row / Townhouse |
| UtilityWater | Municipal Water |
Land
| AccessType | Highway Access |
| Acreage | No |
| LandAmenities | Park, Public Transit, Shopping |
| Sewer | Municipal Sewage System |
| SizeTotalText | Unknown |
| ZoningDescription | M2 |
Rooms
| Level | Type | Length | Width | Dimensions |
|---|---|---|---|---|
| Third Level | 4pc Bathroom | Measurements not available | ||
| Third Level | Primary Bedroom | 10'0'' x 13'7'' | ||
| Third Level | Bedroom | 8'3'' x 9'10'' | ||
| Main Level | 2pc Bathroom | Measurements not available | ||
| Main Level | Living Room | 8'3'' x 12'7'' | ||
| Main Level | Dining Room | 10'10'' x 5'11'' | ||
| Main Level | Kitchen | 10'4'' x 11'11'' |
https://www.realtor.ca/real-estate/28151008/20-palace-street-unit-f11-kitchener
Interested?
Contact us for more information
Madeline Flaxey
Salesperson
83 Erb St.w.
Waterloo, Ontario N2L 6C2

