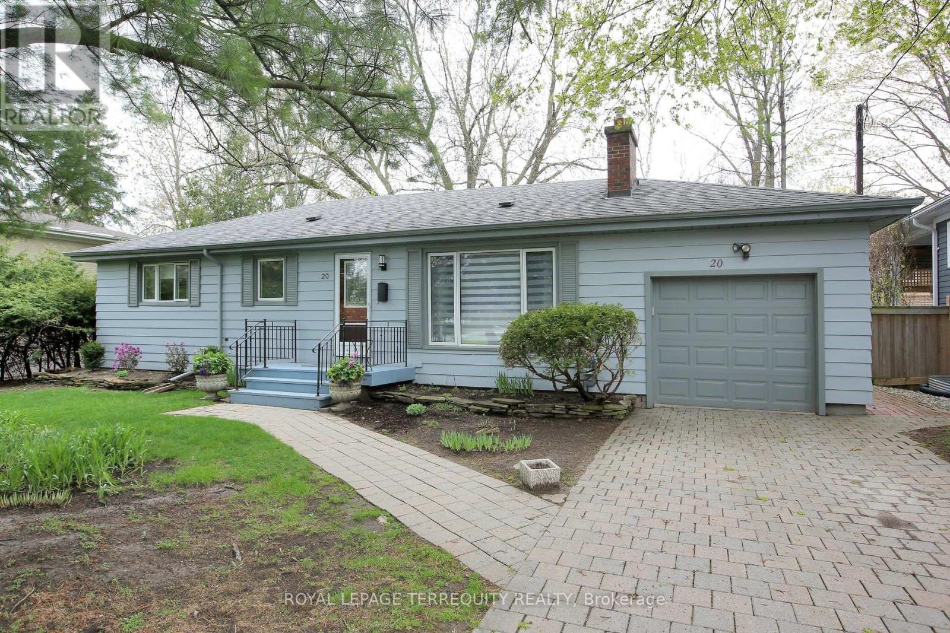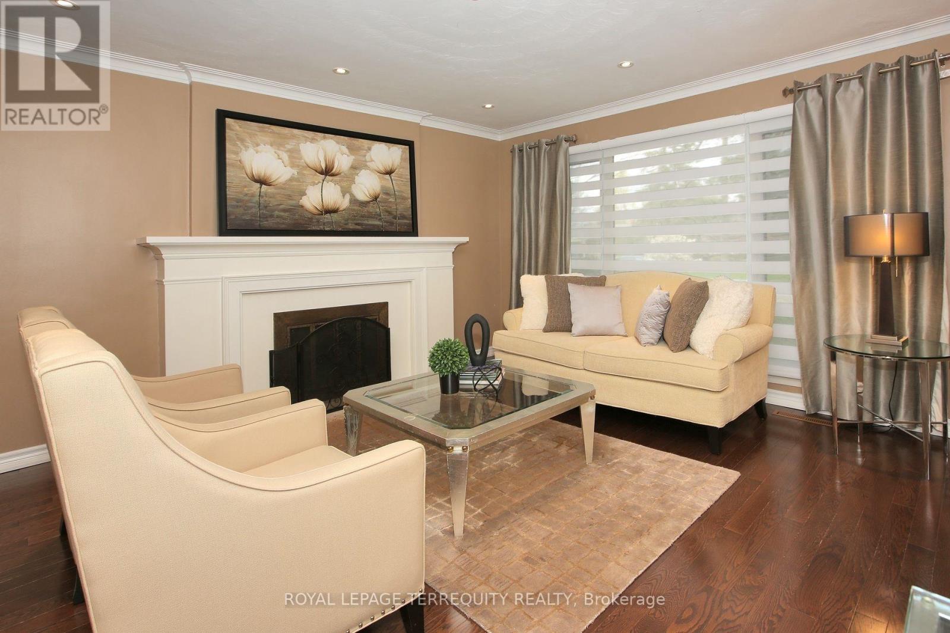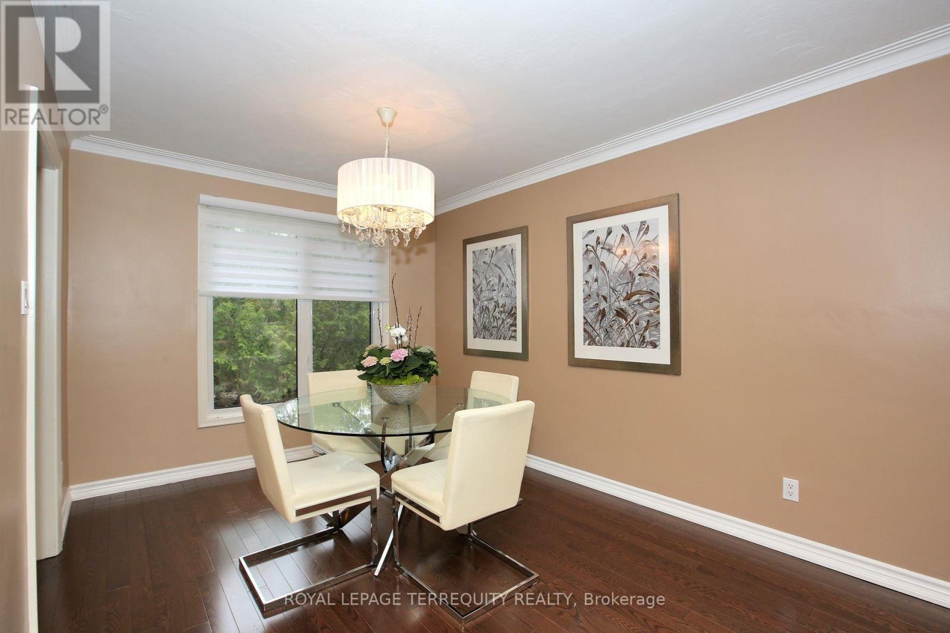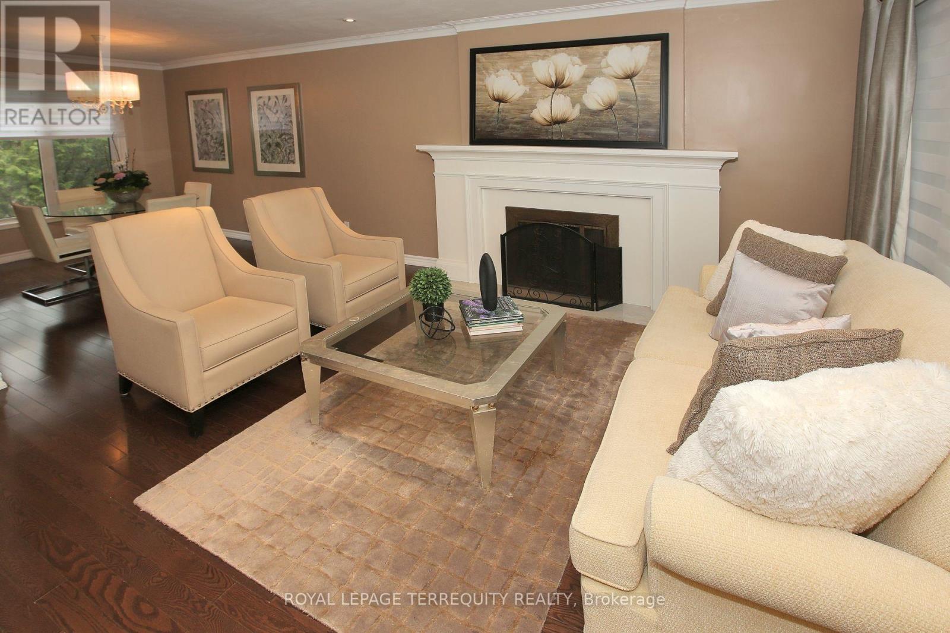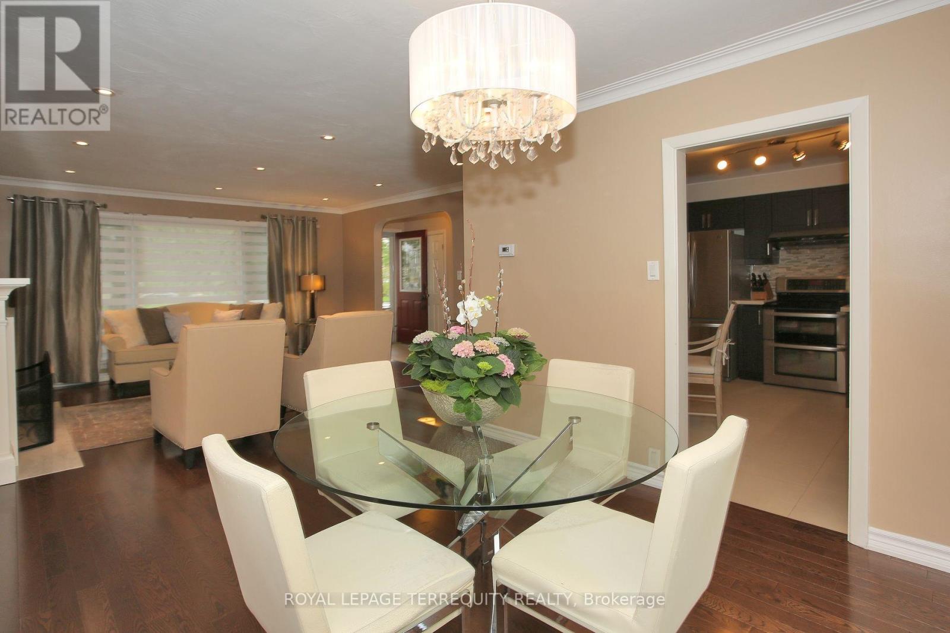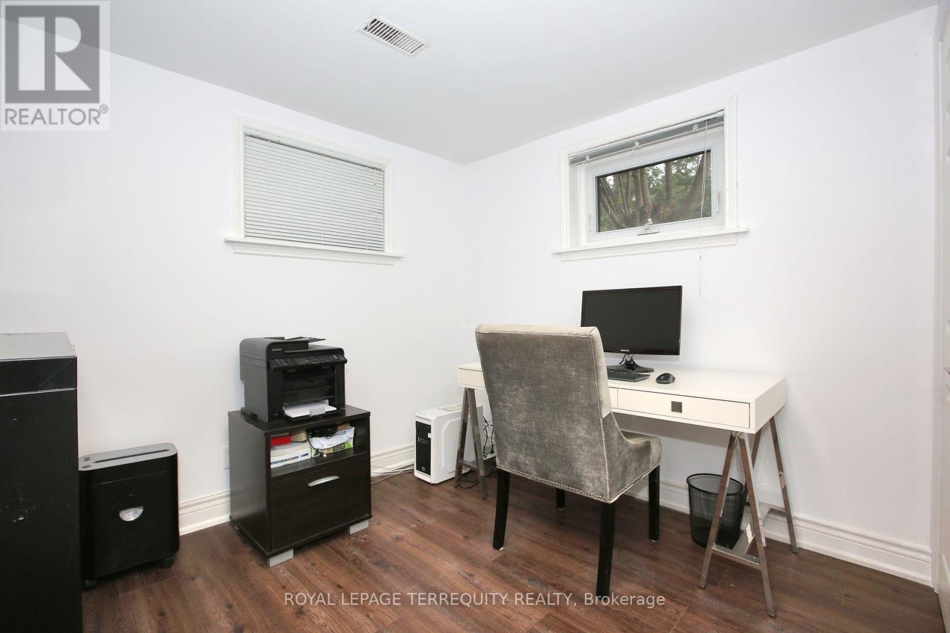20 Paradise Avenue Markham, Ontario L3P 3B9
3 Bedroom
3 Bathroom
1099.9909 - 1499.9875 sqft
Bungalow
Fireplace
Central Air Conditioning
Forced Air
$1,398,000
Original 3 Br Bungalow on a Rare Premium 70' x 110'. Renovated from Top to Bottom for Modern Living. Features Include: Wood Burning Fireplace, Open Concept Living & Dining, Pot Lights, Eat-In Kitchen, W/I Closet in Spacious Primary BR. Walking Distance to Library, Markham GO, Hospital, Restaurants, Shopping, Schools and Rouge Valley Walking Trails. Minutes to HWY. 407. Separate Entrance to Finished Basement. Golden Opportunity for empty Nesters and Young Family. (id:61445)
Property Details
| MLS® Number | N11994980 |
| Property Type | Single Family |
| Community Name | Old Markham Village |
| AmenitiesNearBy | Hospital, Public Transit, Schools |
| CommunityFeatures | Community Centre, School Bus |
| Features | Carpet Free, Sump Pump |
| ParkingSpaceTotal | 5 |
Building
| BathroomTotal | 3 |
| BedroomsAboveGround | 2 |
| BedroomsBelowGround | 1 |
| BedroomsTotal | 3 |
| Amenities | Fireplace(s) |
| Appliances | Water Heater, Water Meter, Dishwasher, Dryer, Stove, Washer, Window Coverings, Refrigerator |
| ArchitecturalStyle | Bungalow |
| BasementFeatures | Separate Entrance |
| BasementType | N/a |
| ConstructionStyleAttachment | Detached |
| CoolingType | Central Air Conditioning |
| ExteriorFinish | Asbestos, Wood |
| FireplacePresent | Yes |
| FireplaceTotal | 1 |
| FlooringType | Hardwood, Concrete, Ceramic, Laminate |
| FoundationType | Unknown |
| HalfBathTotal | 1 |
| HeatingFuel | Natural Gas |
| HeatingType | Forced Air |
| StoriesTotal | 1 |
| SizeInterior | 1099.9909 - 1499.9875 Sqft |
| Type | House |
| UtilityWater | Municipal Water |
Parking
| Attached Garage | |
| Garage |
Land
| Acreage | No |
| FenceType | Fully Fenced |
| LandAmenities | Hospital, Public Transit, Schools |
| Sewer | Sanitary Sewer |
| SizeDepth | 110 Ft |
| SizeFrontage | 70 Ft |
| SizeIrregular | 70 X 110 Ft |
| SizeTotalText | 70 X 110 Ft |
Rooms
| Level | Type | Length | Width | Dimensions |
|---|---|---|---|---|
| Basement | Utility Room | 3.85 m | 3.3 m | 3.85 m x 3.3 m |
| Basement | Bedroom 3 | 2.8 m | 2.5 m | 2.8 m x 2.5 m |
| Basement | Living Room | 4.3 m | 3.67 m | 4.3 m x 3.67 m |
| Basement | Dining Room | 3.6 m | 1.9 m | 3.6 m x 1.9 m |
| Basement | Family Room | 3.6 m | 2.5 m | 3.6 m x 2.5 m |
| Basement | Laundry Room | 3.2 m | 3.1 m | 3.2 m x 3.1 m |
| Ground Level | Dining Room | 3.4 m | 2.9 m | 3.4 m x 2.9 m |
| Ground Level | Kitchen | 3.35 m | 3.2 m | 3.35 m x 3.2 m |
| Ground Level | Primary Bedroom | 4.57 m | 3.1 m | 4.57 m x 3.1 m |
| Ground Level | Bedroom 2 | 3.4 m | 2.87 m | 3.4 m x 2.87 m |
Utilities
| Cable | Installed |
| Sewer | Installed |
Interested?
Contact us for more information
Doreen Min
Salesperson
Royal LePage Terrequity Realty
8165 Yonge St
Thornhill, Ontario L3T 2C6
8165 Yonge St
Thornhill, Ontario L3T 2C6

