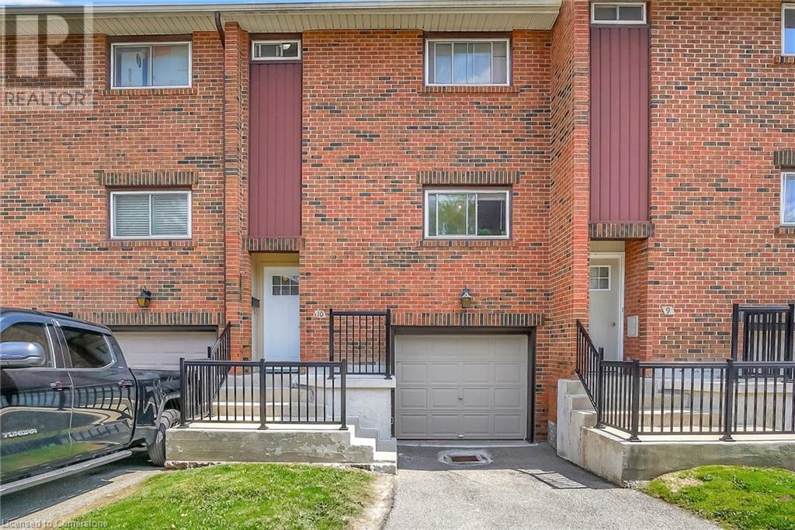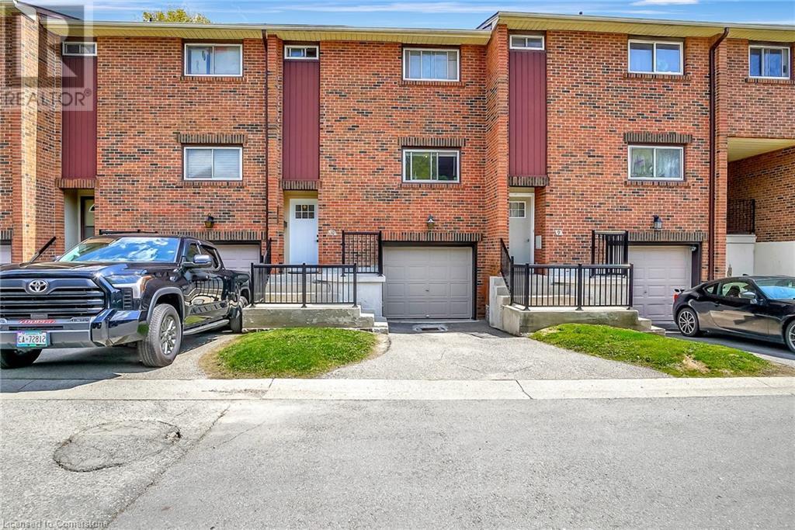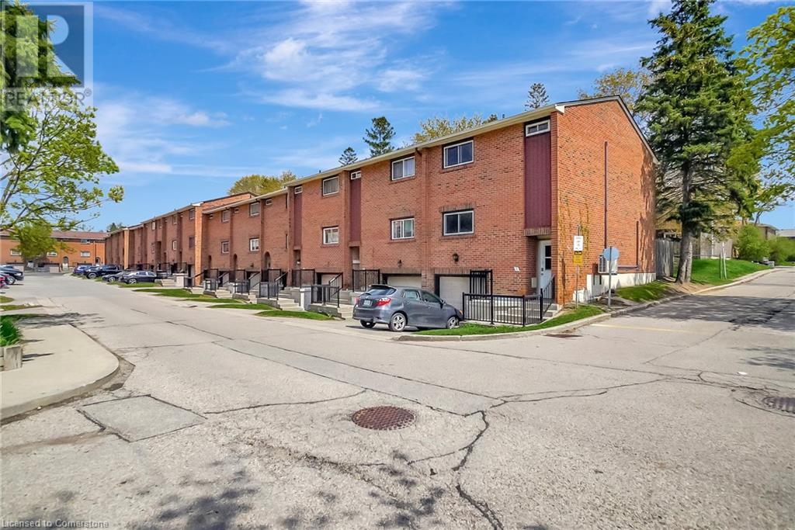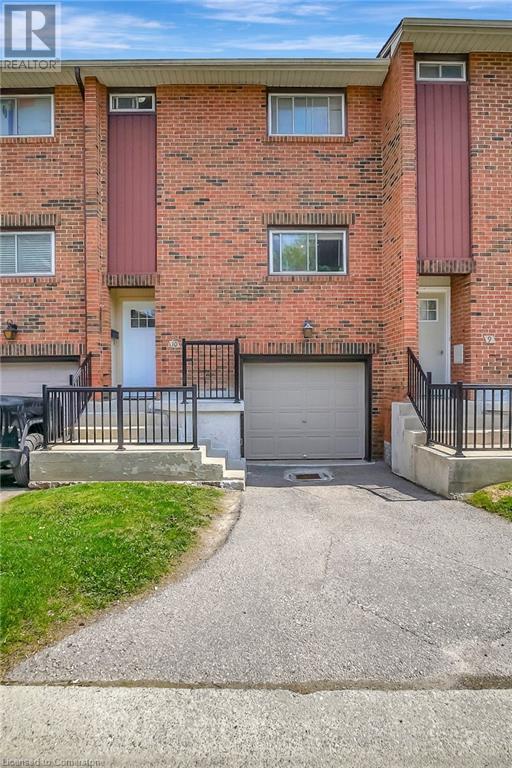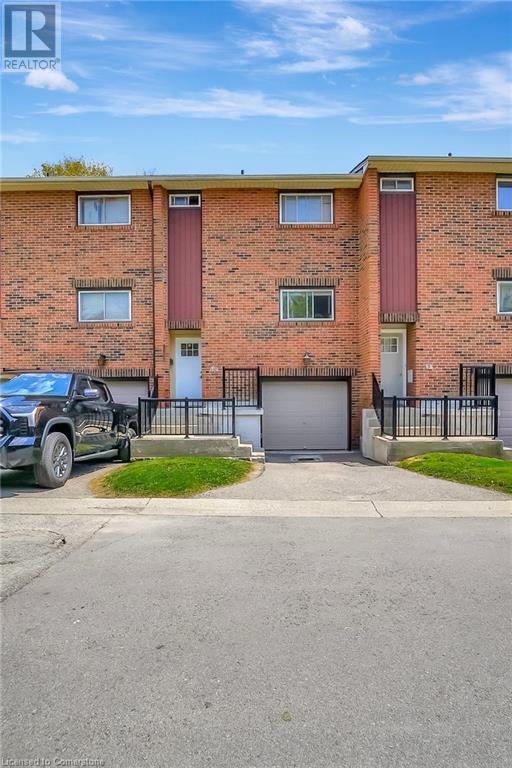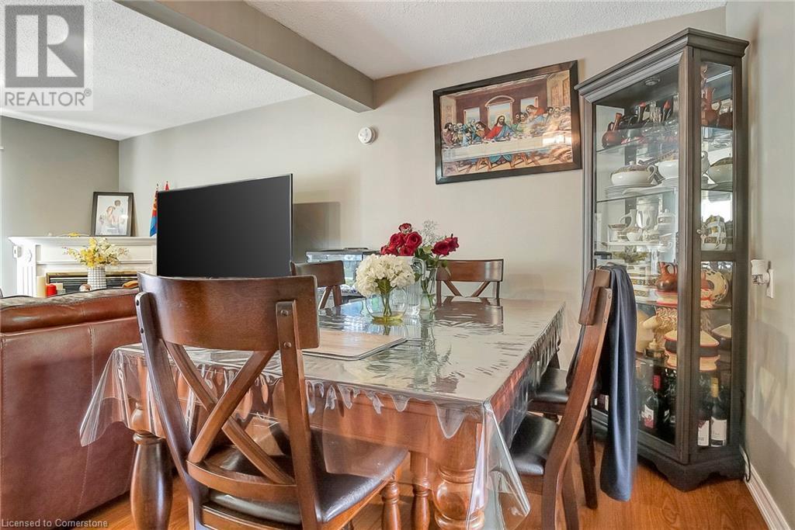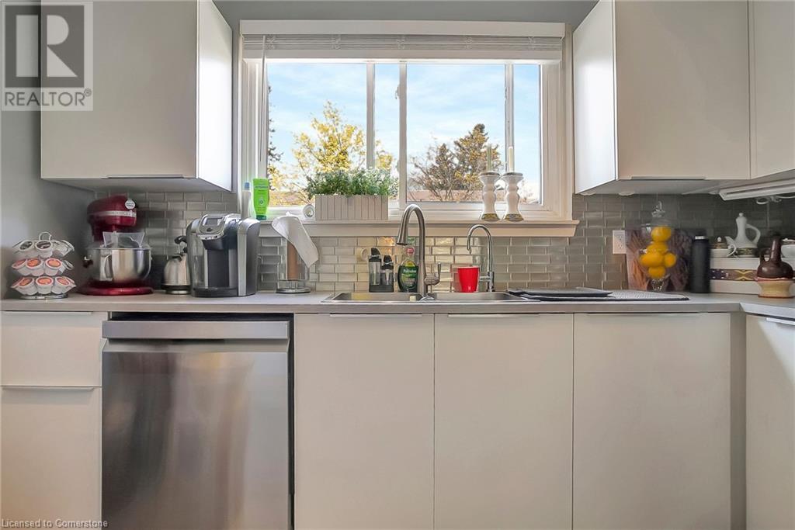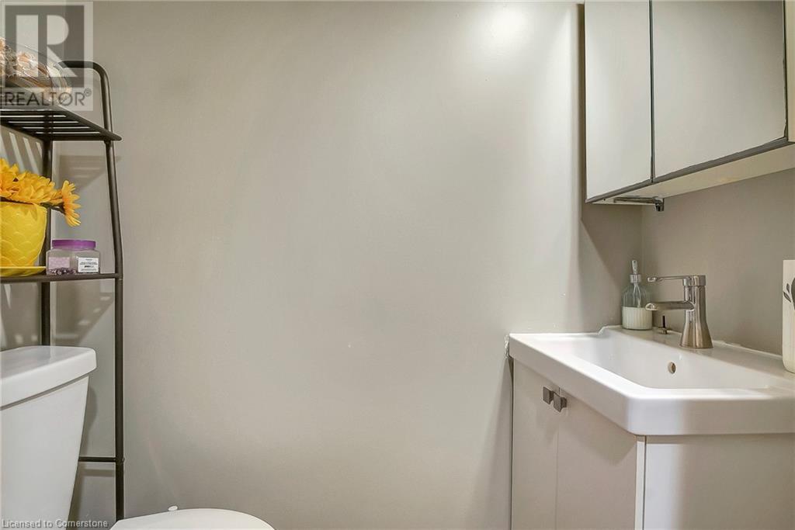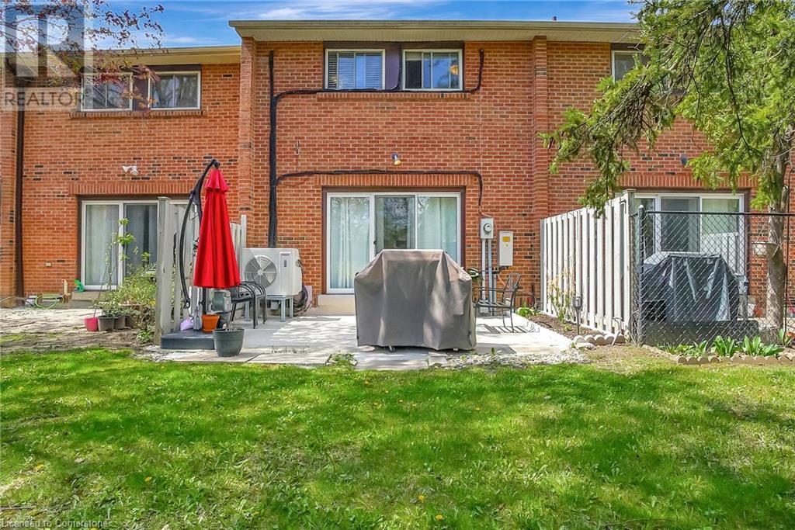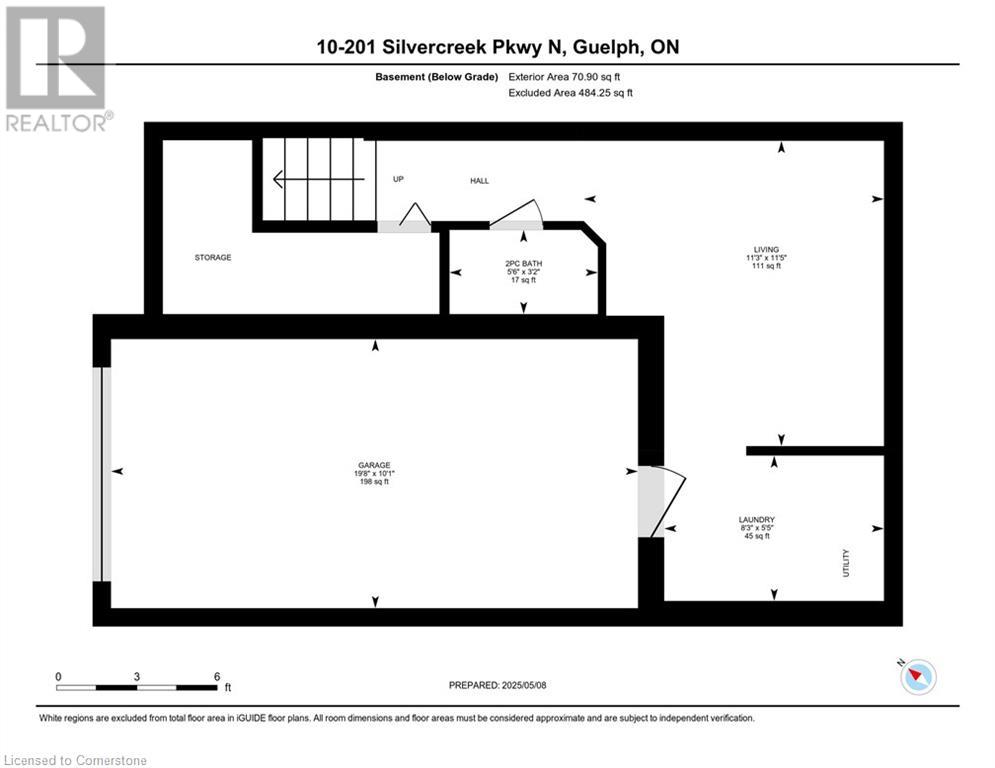201 Silvercreek Parkway N Unit# 10 Guelph, Ontario N1H 3T4
$549,000Maintenance, Insurance
$432.06 Monthly
Maintenance, Insurance
$432.06 MonthlyIt’s rare to find an affordable home that’s not only move-in ready, but also includes a garage! This bright, updated townhome features three bedrooms, two beautifully renovated bathrooms, and a recently updated kitchen. The main floor offers a versatile living space—perfect for curling up by the fireplace in the winter—and seamlessly extends to a private, fenced patio through sliding glass doors in the summer. Blending timeless charm with modern convenience, this home showcases lovingly maintained hardwood floors alongside thoughtful, contemporary updates throughout. In 2024, a new mini-split air conditioning and heating system was installed, ensuring year-round comfort. Ideally located near the Hanlon Expressway for easy commuting, and just a short walk to grocery stores, shops, and restaurants—this home truly has it all. (id:61445)
Property Details
| MLS® Number | 40715129 |
| Property Type | Single Family |
| AmenitiesNearBy | Park, Public Transit, Shopping |
| Features | Paved Driveway |
| ParkingSpaceTotal | 2 |
Building
| BathroomTotal | 2 |
| BedroomsAboveGround | 3 |
| BedroomsTotal | 3 |
| Appliances | Dryer, Refrigerator, Stove, Washer |
| ArchitecturalStyle | 2 Level |
| BasementDevelopment | Finished |
| BasementType | Partial (finished) |
| ConstructedDate | 1972 |
| ConstructionStyleAttachment | Attached |
| CoolingType | None |
| ExteriorFinish | Brick Veneer |
| FireplacePresent | Yes |
| FireplaceTotal | 1 |
| HalfBathTotal | 1 |
| HeatingFuel | Electric |
| HeatingType | Baseboard Heaters |
| StoriesTotal | 2 |
| SizeInterior | 1472 Sqft |
| Type | Row / Townhouse |
| UtilityWater | Municipal Water |
Parking
| Attached Garage | |
| Visitor Parking |
Land
| AccessType | Highway Nearby |
| Acreage | No |
| LandAmenities | Park, Public Transit, Shopping |
| Sewer | Municipal Sewage System |
| SizeTotalText | Unknown |
| ZoningDescription | R3a |
Rooms
| Level | Type | Length | Width | Dimensions |
|---|---|---|---|---|
| Second Level | Bedroom | 9'2'' x 8'5'' | ||
| Second Level | Bedroom | 12'7'' x 10'5'' | ||
| Second Level | Primary Bedroom | 13'11'' x 10'5'' | ||
| Second Level | 4pc Bathroom | 4'11'' x 6'10'' | ||
| Basement | Laundry Room | 8'1'' x 5'7'' | ||
| Basement | Den | 10'2'' x 11'3'' | ||
| Basement | 2pc Bathroom | 5'5'' x 3'0'' | ||
| Main Level | Kitchen | 9'6'' x 10'4'' | ||
| Main Level | Dining Room | 7'8'' x 14'0'' | ||
| Main Level | Living Room | 11'8'' x 17'9'' |
https://www.realtor.ca/real-estate/28281002/201-silvercreek-parkway-n-unit-10-guelph
Interested?
Contact us for more information
Aman Woldegerghish
Salesperson
196 Victoria St. S.,
Kitchener, Ontario N2G 2B9

