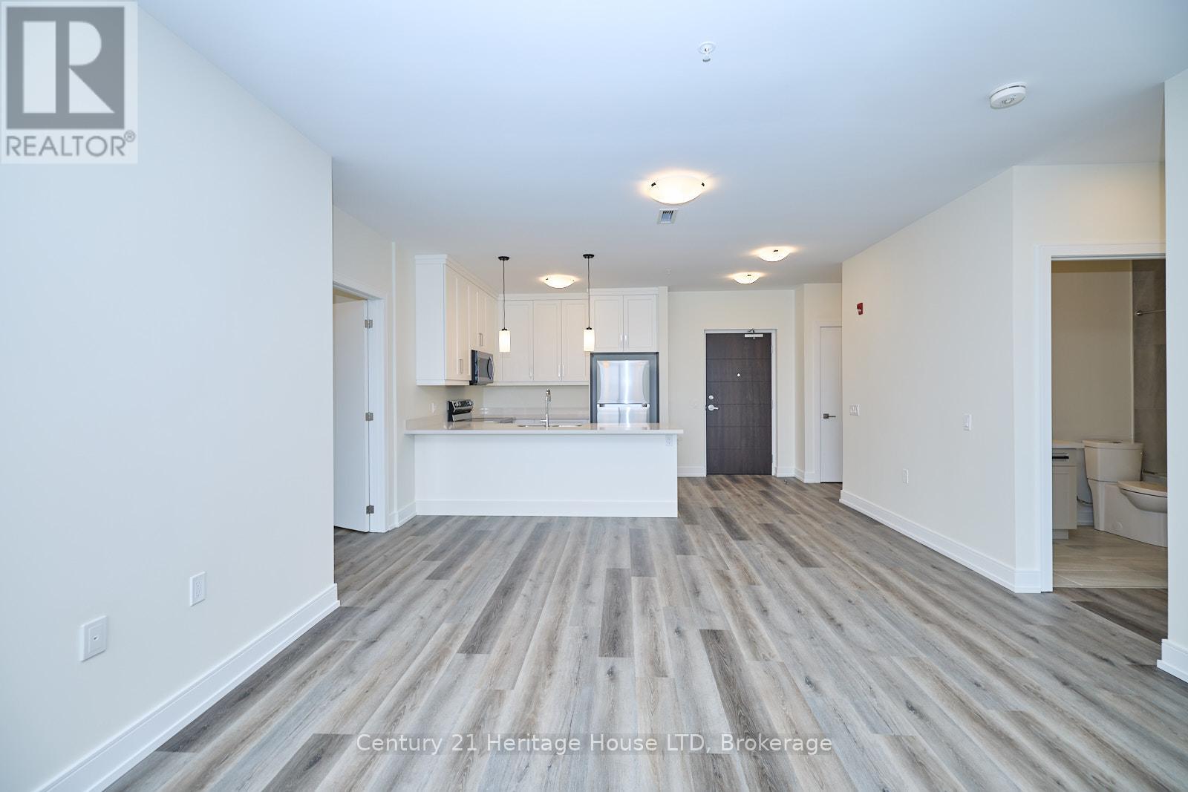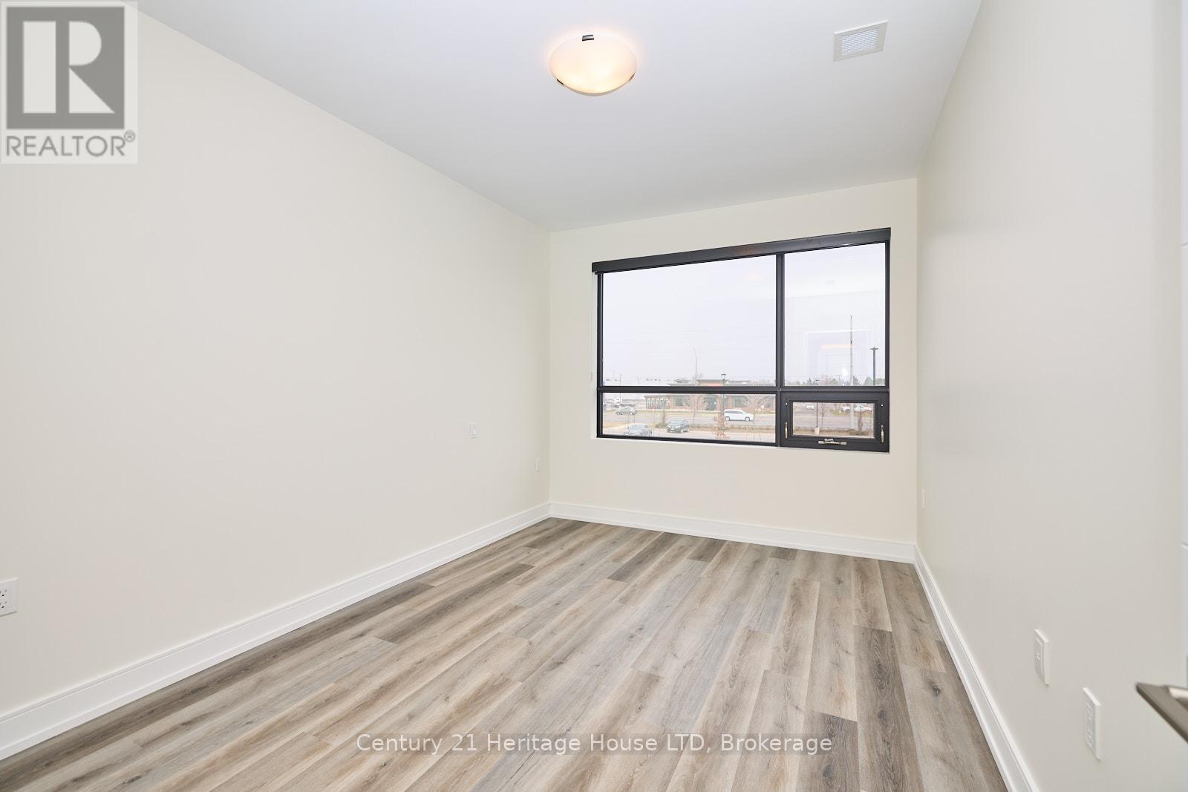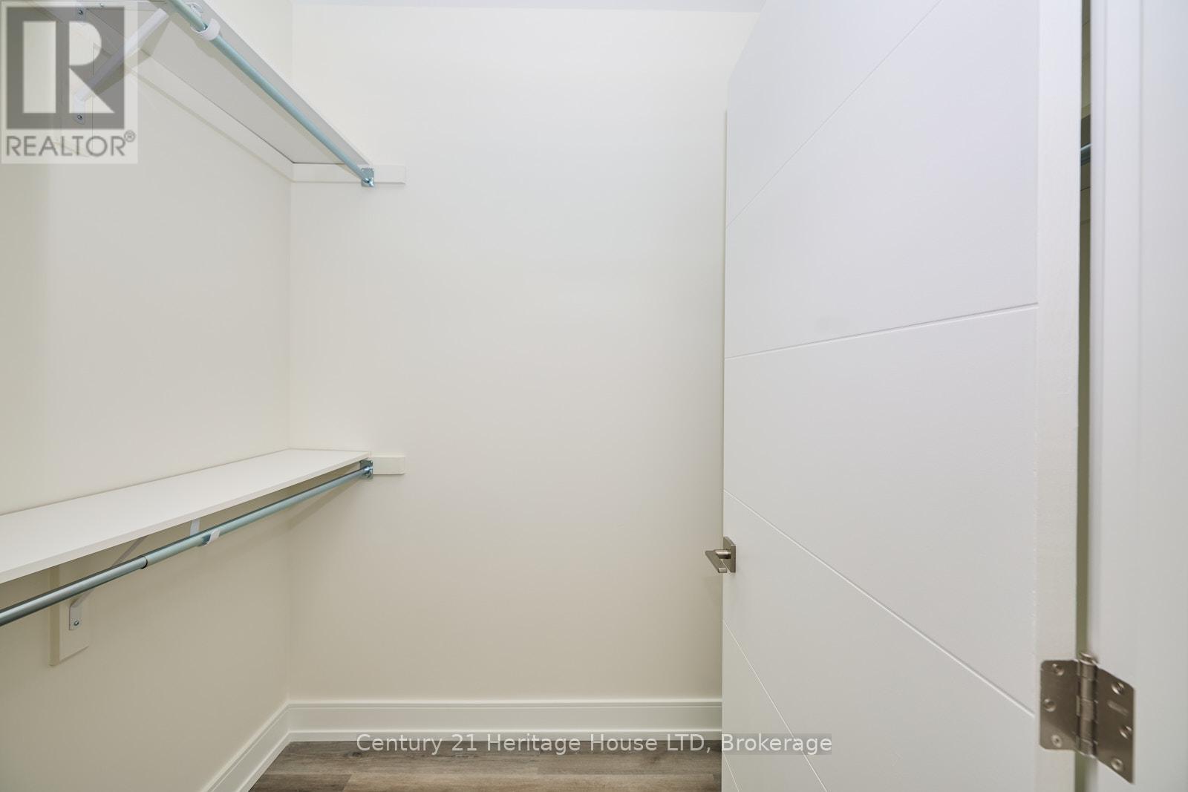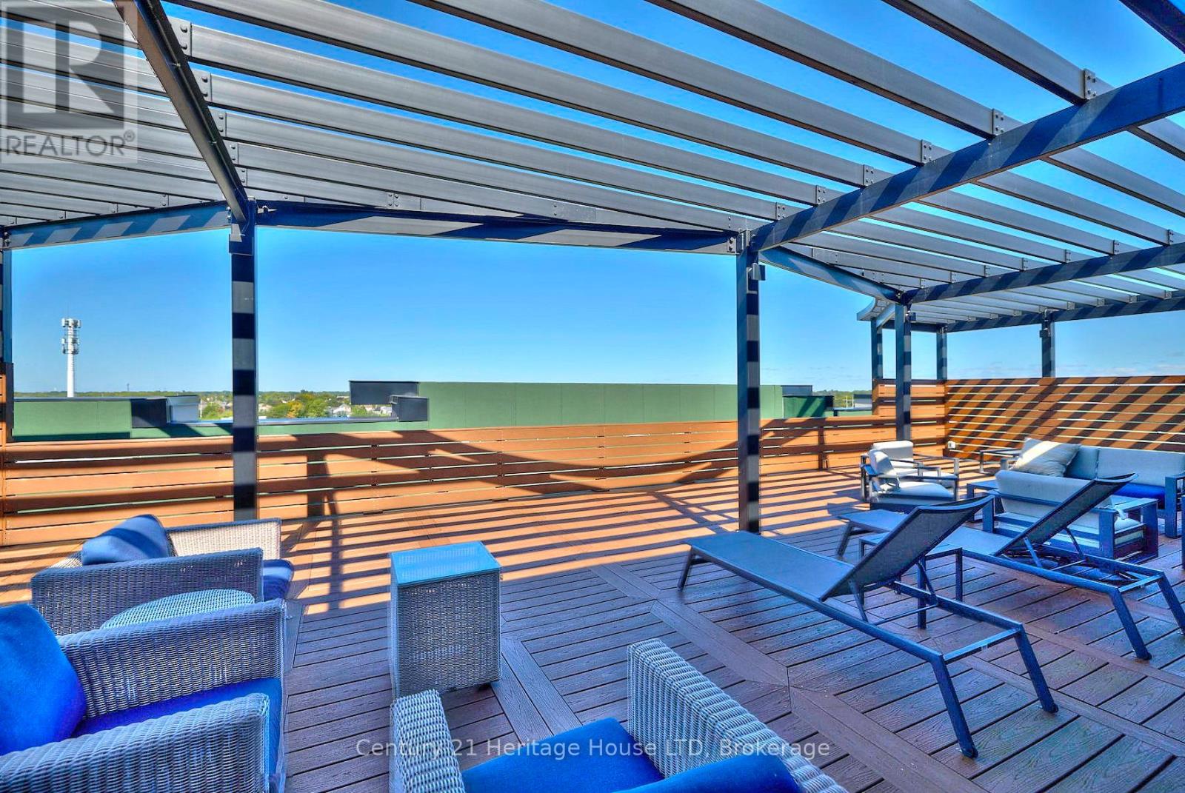203 - 300b Fourth Avenue St. Catharines, Ontario L2S 0E6
$645,000Maintenance, Water, Insurance, Parking
$592.29 Monthly
Maintenance, Water, Insurance, Parking
$592.29 MonthlyEnjoy luxury living in this newly built executive condo community while enjoying the convenience of living central to all amenities. This highly sought after location is walking distance to shopping, an abundance of restaurants, the hospital, bus routes, and offers quick access to the highway. You'll be impressed by the upscale contemporary design of this secure building, offering plenty of amenities including a well-equipped exercise room, a party room, and a beautiful roof top lounge with BBQ area - perfect for entertaining. This spacious 2 bedroom, 2 bath unit offers luxurious vinyl flooring, a great open-concept design, a large kitchen with extra tall white cabinetry, quartz counters, and stainless steel appliances. The oversized windows and balcony sliding doors provides plenty of natural light throughout the entire unit. Enjoy your morning coffee on your private balcony, overlooking the city. The large primary suite offers a walk-in closet and spacious 3pc ensuite with a tile and glass shower, and quartz vanity. The 4pc bath offers contemporary ceramic tile flooring and a deep soaker tub. The in-suite laundry room also provides extra storage! Don't miss your opportunity to enjoy luxury living in this highly desirable location! Taxes to be assessed. (id:61445)
Property Details
| MLS® Number | X11999566 |
| Property Type | Single Family |
| Community Name | 459 - Ridley |
| AmenitiesNearBy | Hospital, Public Transit |
| CommunityFeatures | Pet Restrictions |
| Features | Balcony, In Suite Laundry |
| ParkingSpaceTotal | 1 |
Building
| BathroomTotal | 2 |
| BedroomsAboveGround | 2 |
| BedroomsTotal | 2 |
| Amenities | Exercise Centre, Party Room, Visitor Parking |
| Appliances | Water Heater, Dishwasher, Dryer, Microwave, Stove, Washer, Refrigerator |
| CoolingType | Central Air Conditioning |
| ExteriorFinish | Stucco, Stone |
| HeatingFuel | Electric |
| HeatingType | Forced Air |
| SizeInterior | 999.992 - 1198.9898 Sqft |
| Type | Apartment |
Parking
| Underground | |
| Garage |
Land
| Acreage | No |
| LandAmenities | Hospital, Public Transit |
| ZoningDescription | C4-30-h14 |
Rooms
| Level | Type | Length | Width | Dimensions |
|---|---|---|---|---|
| Main Level | Great Room | 5.79 m | 4.27 m | 5.79 m x 4.27 m |
| Main Level | Kitchen | 3.05 m | 3 m | 3.05 m x 3 m |
| Main Level | Bedroom | 4.57 m | 3.05 m | 4.57 m x 3.05 m |
| Main Level | Primary Bedroom | 4.88 m | 3.38 m | 4.88 m x 3.38 m |
| Main Level | Laundry Room | 2.62 m | 1.93 m | 2.62 m x 1.93 m |
Interested?
Contact us for more information
Guy Gray
Salesperson
282 Geneva St
St. Catharines, Ontario L2N 2E8
Amadeo Deluca
Broker
282 Geneva St
St. Catharines, Ontario L2N 2E8































