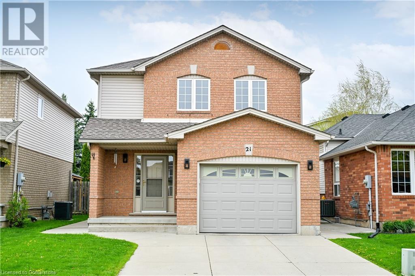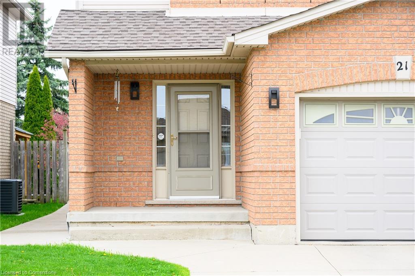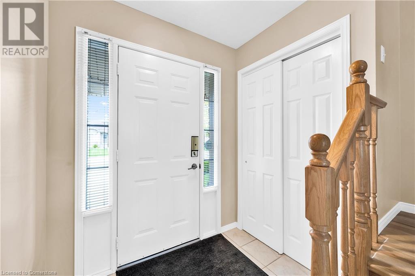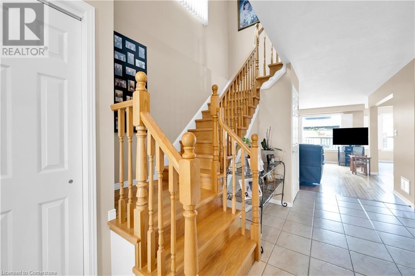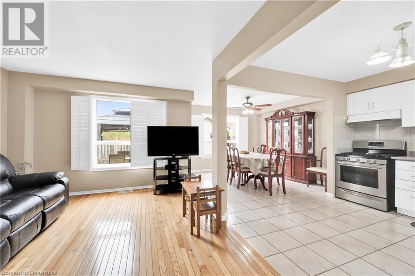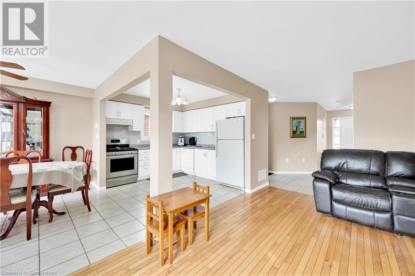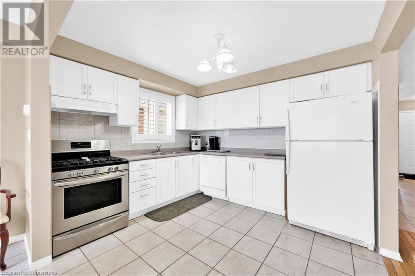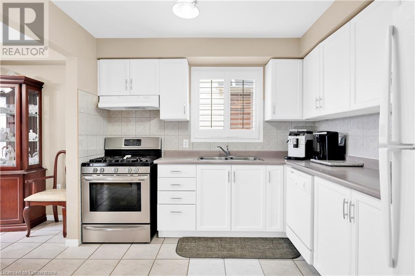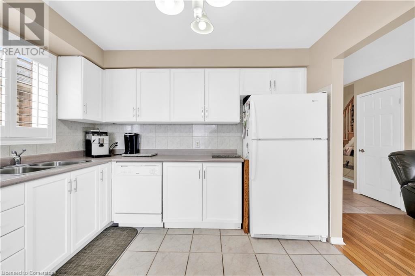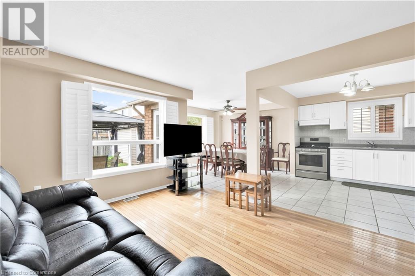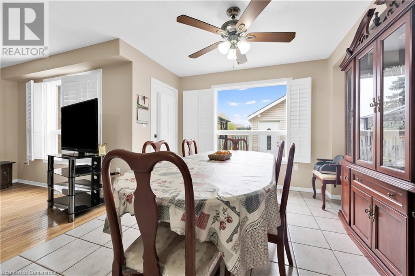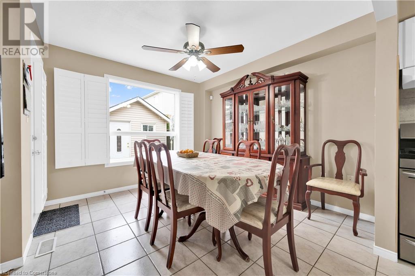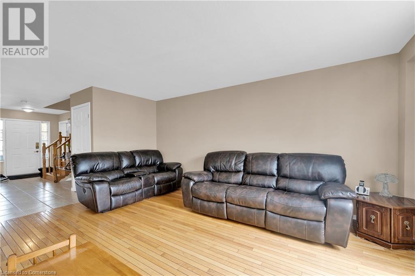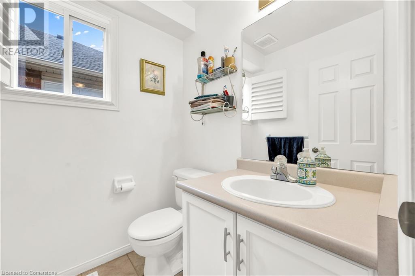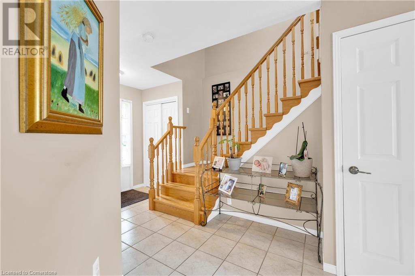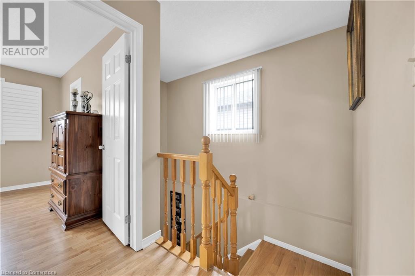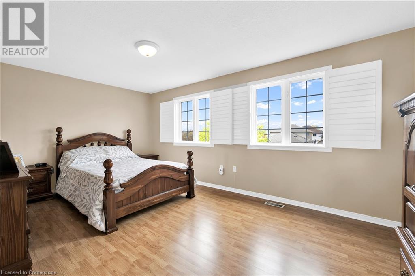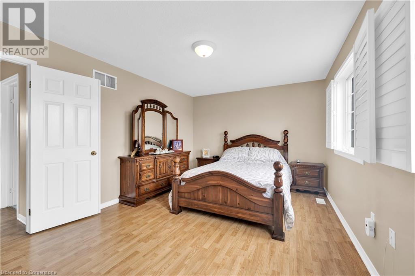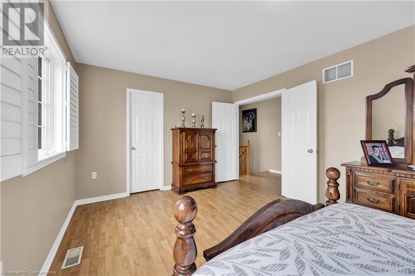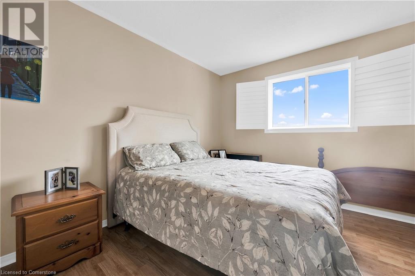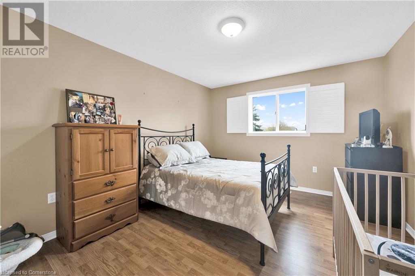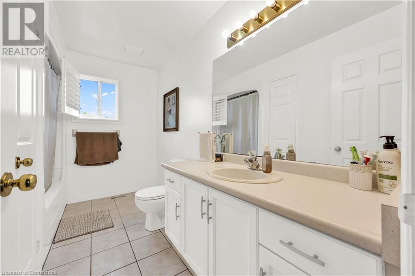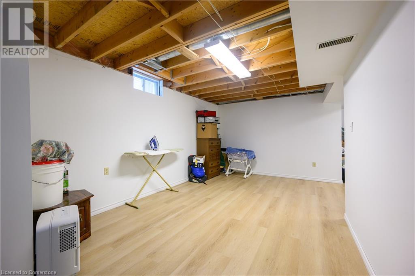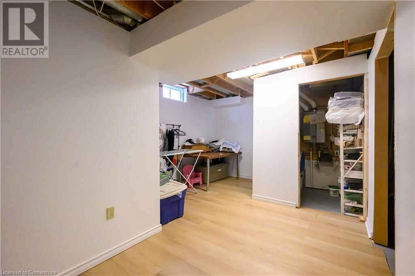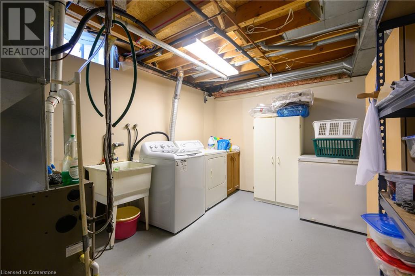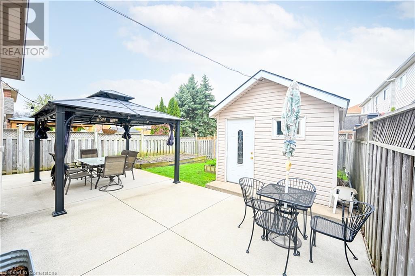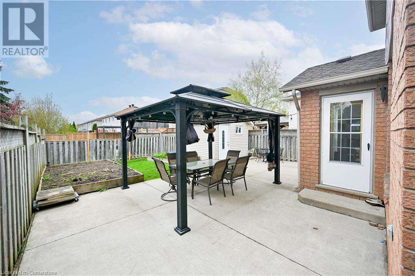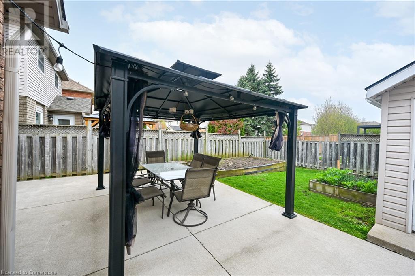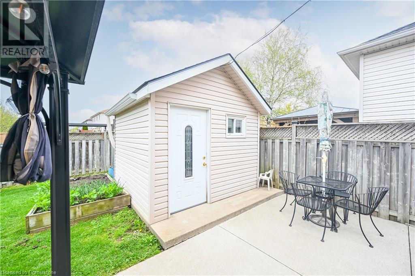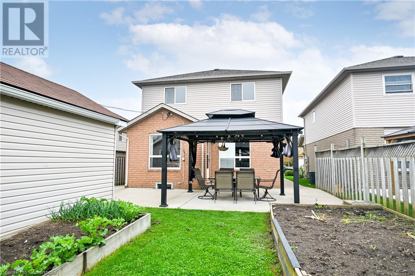21 Holyoake Drive Hamilton, Ontario L8J 3T5
$799,900
Welcome to 21 Holyoake Drive, a well cared for 3 bedroom 2 bathroom home in one of Stoney Creek’s most desirable and mature family neighbourhoods. Surrounded by top rated schools, parks, and everyday amenities, this move in ready home features hardwood floors throughout with no carpet and a bright functional layout. The kitchen was tastefully refreshed two years ago with a clean updated look. The recently finished basement offers plenty of extra living space. Step outside to a large concrete patio, two generous garden areas, and a brand new shed with hydro, perfect for a workshop, hobby space, or extra storage. A solid home in a fantastic location, this one is worth a look. (id:61445)
Property Details
| MLS® Number | 40728483 |
| Property Type | Single Family |
| AmenitiesNearBy | Park, Place Of Worship, Playground, Schools |
| CommunityFeatures | Community Centre, School Bus |
| EquipmentType | Water Heater |
| Features | Conservation/green Belt, Automatic Garage Door Opener |
| ParkingSpaceTotal | 3 |
| RentalEquipmentType | Water Heater |
Building
| BathroomTotal | 2 |
| BedroomsAboveGround | 3 |
| BedroomsTotal | 3 |
| Appliances | Central Vacuum, Dishwasher, Dryer, Freezer, Refrigerator, Washer, Range - Gas, Hood Fan, Window Coverings, Garage Door Opener |
| ArchitecturalStyle | 2 Level |
| BasementDevelopment | Partially Finished |
| BasementType | Full (partially Finished) |
| ConstructedDate | 1998 |
| ConstructionStyleAttachment | Detached |
| CoolingType | Central Air Conditioning |
| ExteriorFinish | Brick, Vinyl Siding |
| FireProtection | Smoke Detectors, Alarm System |
| Fixture | Ceiling Fans |
| FoundationType | Poured Concrete |
| HalfBathTotal | 1 |
| HeatingFuel | Natural Gas |
| HeatingType | Forced Air |
| StoriesTotal | 2 |
| SizeInterior | 1930 Sqft |
| Type | House |
| UtilityWater | Municipal Water |
Parking
| Attached Garage |
Land
| AccessType | Road Access, Highway Access |
| Acreage | No |
| LandAmenities | Park, Place Of Worship, Playground, Schools |
| LandscapeFeatures | Lawn Sprinkler, Landscaped |
| Sewer | Municipal Sewage System |
| SizeDepth | 104 Ft |
| SizeFrontage | 33 Ft |
| SizeTotalText | Under 1/2 Acre |
| ZoningDescription | R4 |
Rooms
| Level | Type | Length | Width | Dimensions |
|---|---|---|---|---|
| Second Level | Bedroom | 17'0'' x 11'0'' | ||
| Second Level | Bedroom | 13'6'' x 11'0'' | ||
| Second Level | Primary Bedroom | 16'10'' x 11'10'' | ||
| Second Level | 4pc Bathroom | 11'1'' x 5'0'' | ||
| Basement | Laundry Room | 13'5'' x 10'5'' | ||
| Basement | Cold Room | 5'0'' x 8'8'' | ||
| Basement | Family Room | 32'5'' x 10'5'' | ||
| Main Level | Dining Room | 10'7'' x 11'0'' | ||
| Main Level | Kitchen | 10'10'' x 10'10'' | ||
| Main Level | Living Room | 16'0'' x 11'1'' | ||
| Main Level | 2pc Bathroom | 5'1'' x 4'9'' | ||
| Main Level | Foyer | 8'5'' x 16'3'' |
https://www.realtor.ca/real-estate/28307704/21-holyoake-drive-hamilton
Interested?
Contact us for more information
Ryan Kotar
Salesperson
5111 New Street, Suite 103
Burlington, Ontario L7L 1V2

