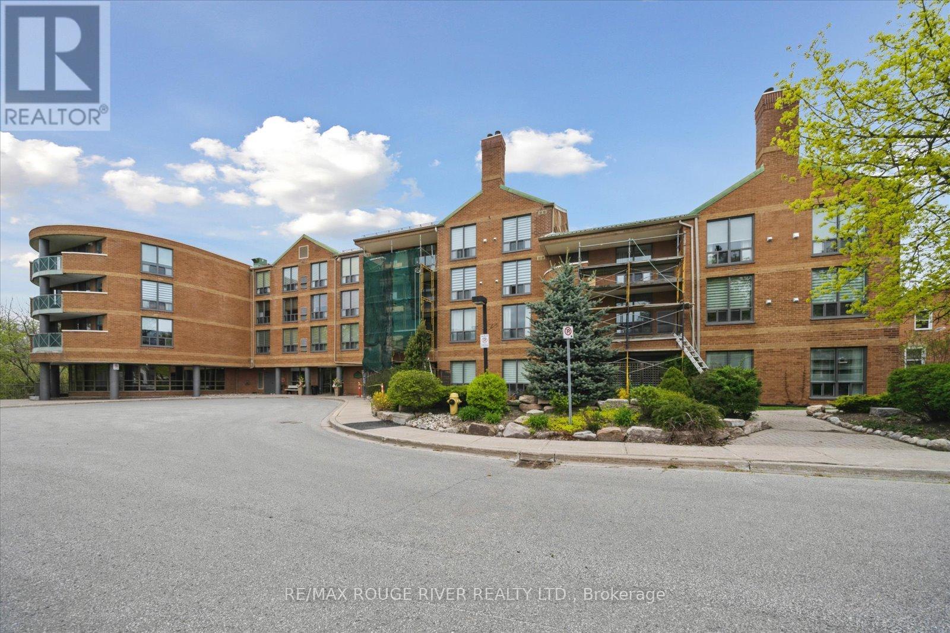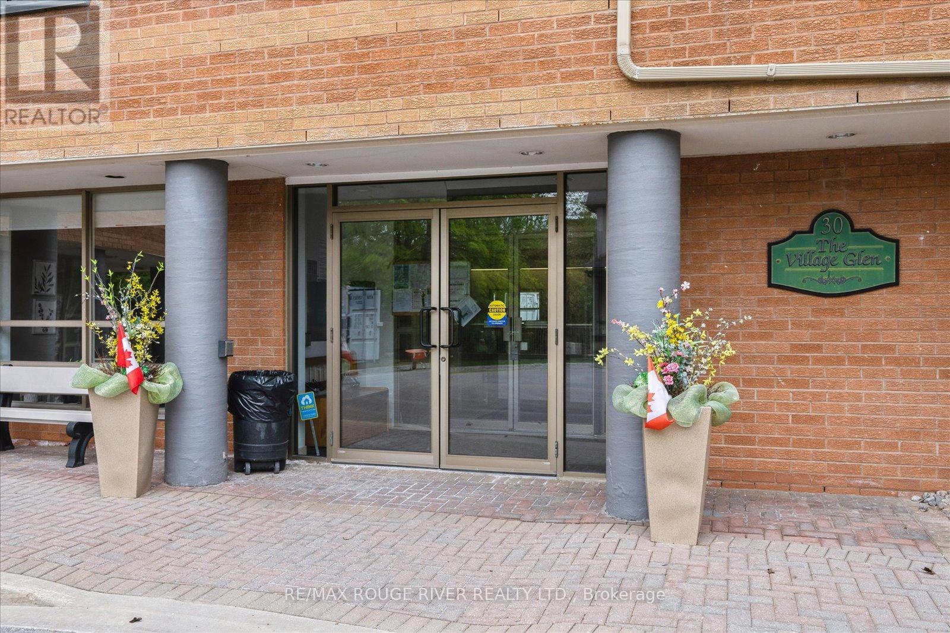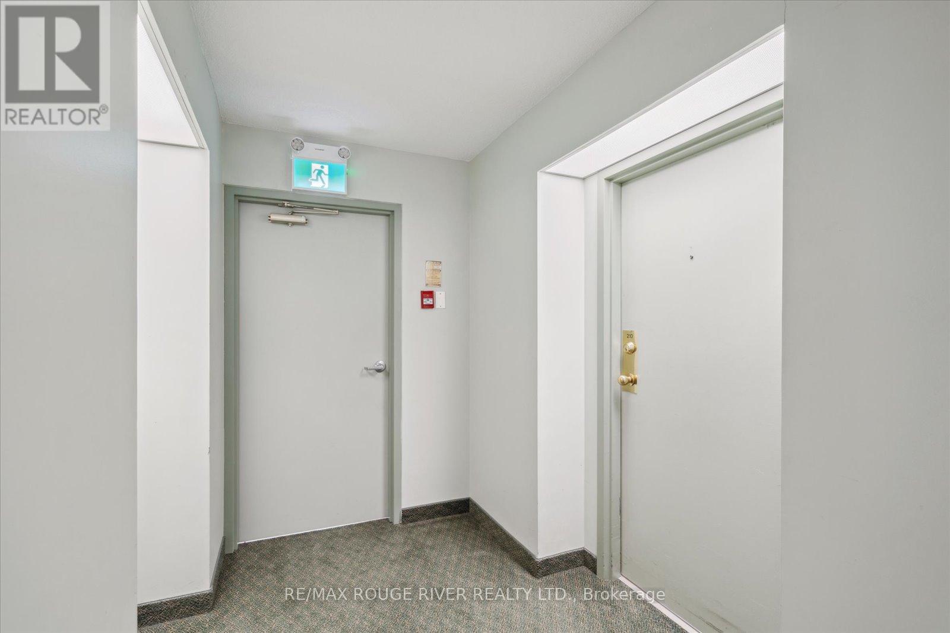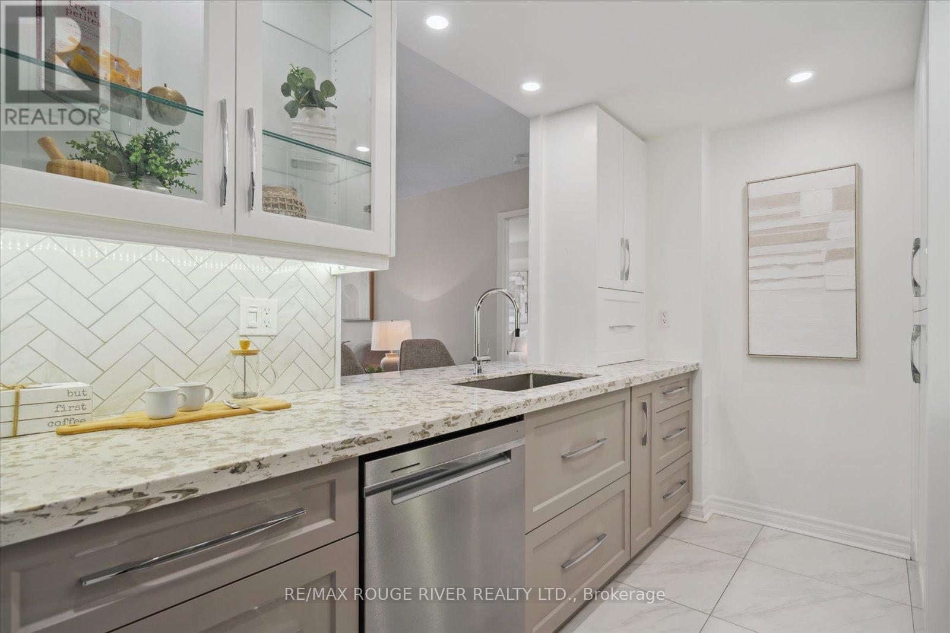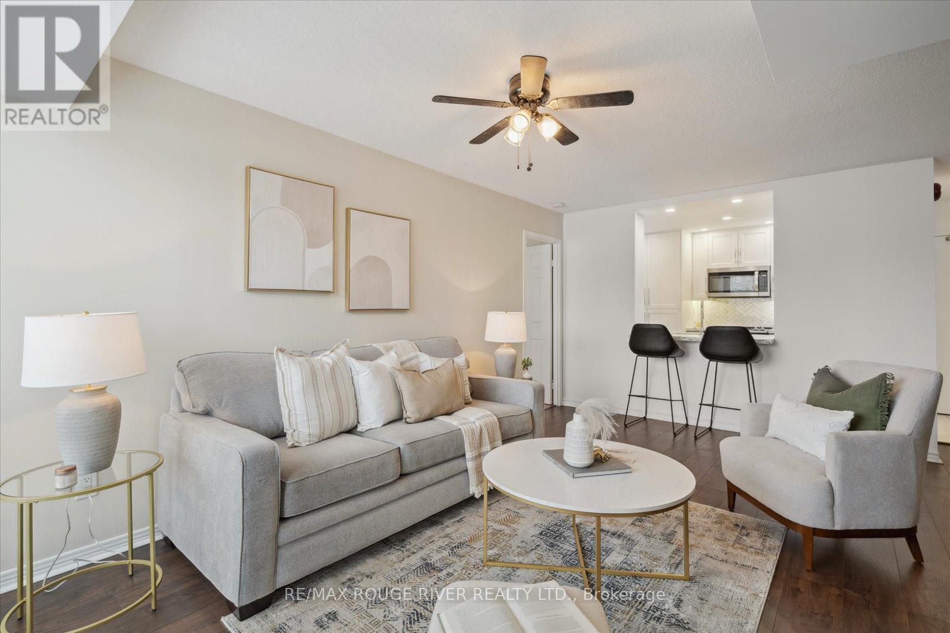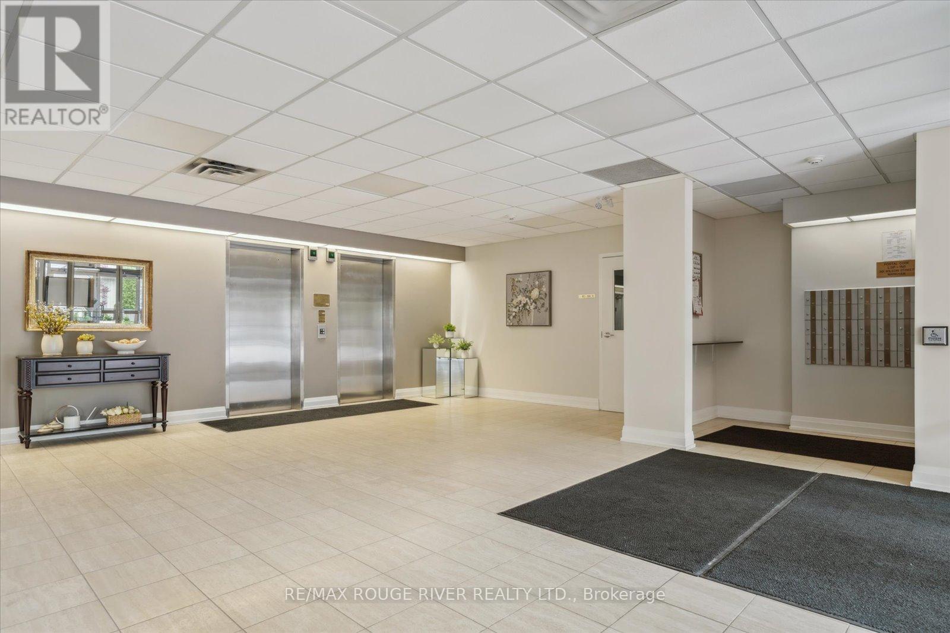210 - 30 Wilson Street Markham, Ontario L3P 1N1
$699,000Maintenance, Common Area Maintenance, Insurance, Water, Parking, Cable TV
$1,192.83 Monthly
Maintenance, Common Area Maintenance, Insurance, Water, Parking, Cable TV
$1,192.83 MonthlyTucked away at the end of a quiet cul-de-sac and backing onto a scenic ravine, this beautifully maintained building offers the perfect blend of serenity and convenience. Just a short walk to charming shops, dining, transit, and the GO station on Main Street, this spacious and sun-filled 2-bedroom, 2-bathroom unit features stylish, designer-inspired dcor and has been tastefully updated with $100,000++ in kitchen and bathroom upgrades. Enjoy an elegant living and dining area, a thoughtfully redesigned kitchen with premium finishes, and two fully renovated bathrooms. The unit also offers two walkouts to a private balcony ideal for morning coffee or evening relaxation and comes equipped with five nearly-new appliances.Building amenities include a rooftop patio, party room, and direct access to the Markham Seniors Activity Centre next door. A rare opportunity to enjoy comfortable, connected living in one of Markhams most desirable locations. (id:61445)
Property Details
| MLS® Number | N12136290 |
| Property Type | Single Family |
| Community Name | Old Markham Village |
| AmenitiesNearBy | Hospital, Place Of Worship, Public Transit, Schools |
| CommunityFeatures | Pet Restrictions |
| Features | Cul-de-sac, Elevator, In Suite Laundry |
| ParkingSpaceTotal | 1 |
Building
| BathroomTotal | 2 |
| BedroomsAboveGround | 2 |
| BedroomsTotal | 2 |
| Age | 31 To 50 Years |
| Amenities | Party Room, Visitor Parking, Fireplace(s) |
| Appliances | Garage Door Opener Remote(s), Dishwasher, Dryer, Microwave, Stove, Washer, Window Coverings, Refrigerator |
| CoolingType | Central Air Conditioning |
| ExteriorFinish | Brick |
| FireplacePresent | Yes |
| FireplaceTotal | 1 |
| FlooringType | Wood |
| HeatingFuel | Natural Gas |
| HeatingType | Forced Air |
| SizeInterior | 1000 - 1199 Sqft |
| Type | Apartment |
Parking
| Underground | |
| Garage |
Land
| Acreage | No |
| LandAmenities | Hospital, Place Of Worship, Public Transit, Schools |
| LandscapeFeatures | Landscaped |
Rooms
| Level | Type | Length | Width | Dimensions |
|---|---|---|---|---|
| Flat | Living Room | 5.43 m | 3.11 m | 5.43 m x 3.11 m |
| Flat | Dining Room | 3.44 m | 2.65 m | 3.44 m x 2.65 m |
| Flat | Kitchen | 3.05 m | 2.45 m | 3.05 m x 2.45 m |
| Flat | Primary Bedroom | 4.26 m | 3.54 m | 4.26 m x 3.54 m |
| Flat | Bedroom 2 | 3.32 m | 3.32 m | 3.32 m x 3.32 m |
Interested?
Contact us for more information
Jen Dunn
Salesperson
372 Taunton Rd East #8
Whitby, Ontario L1R 0H4


