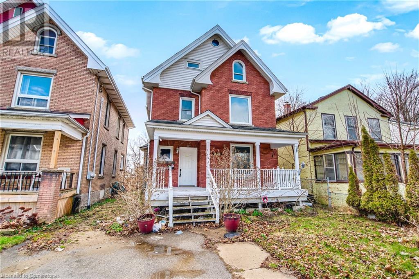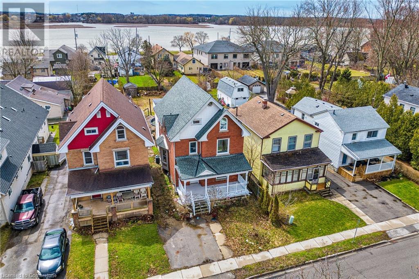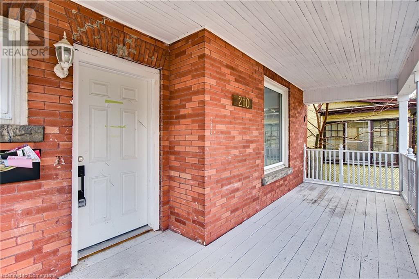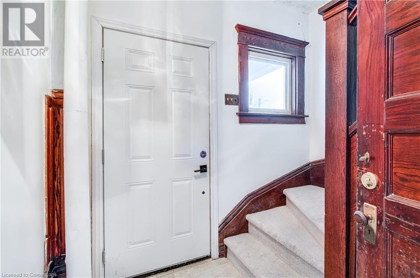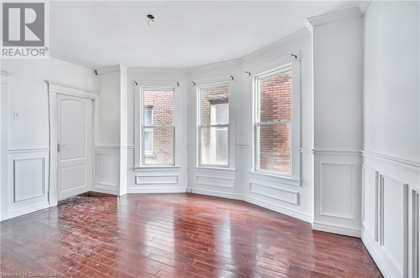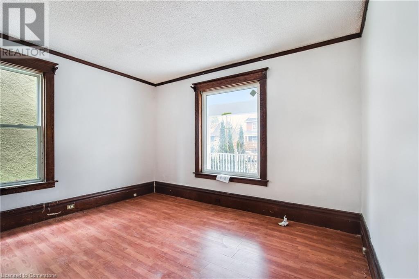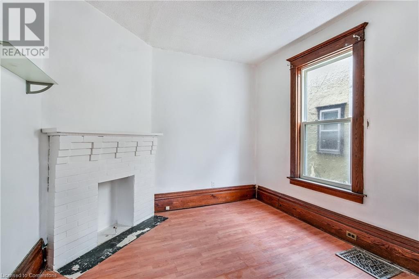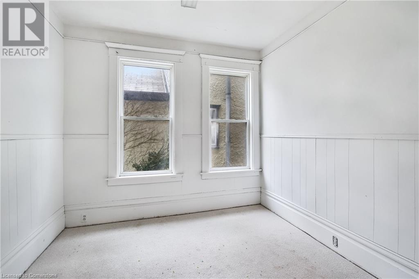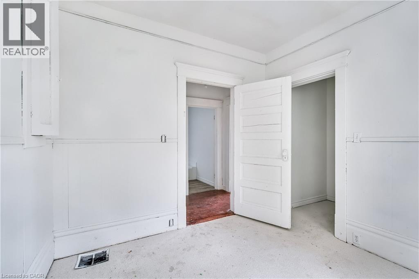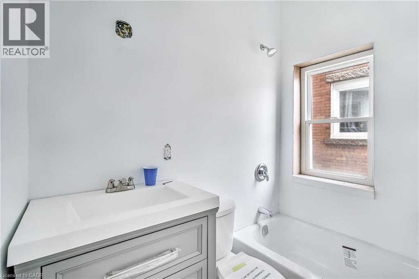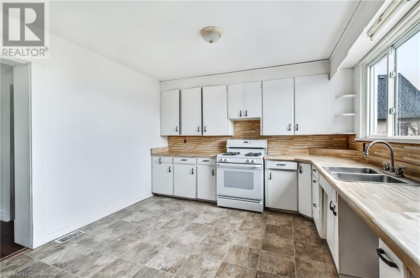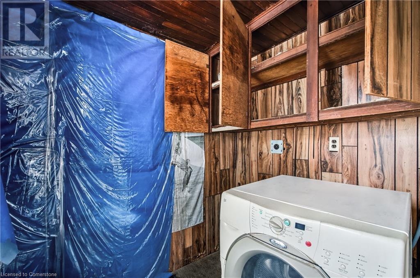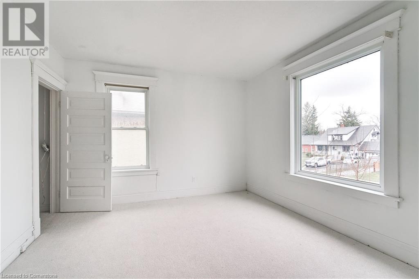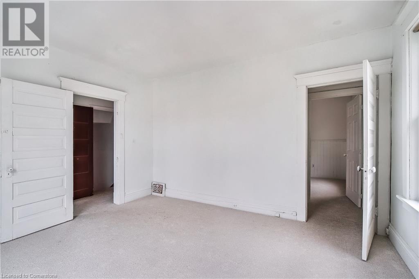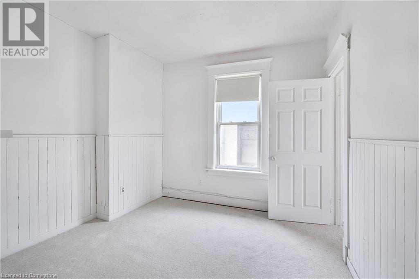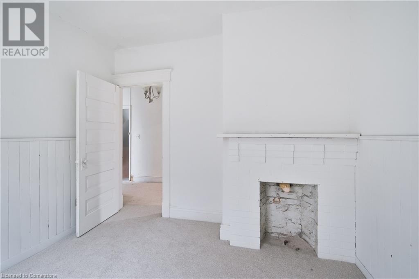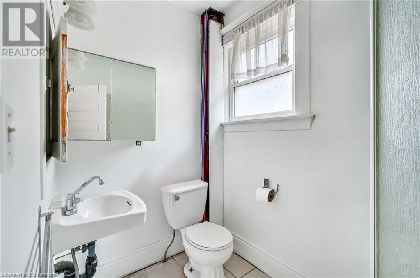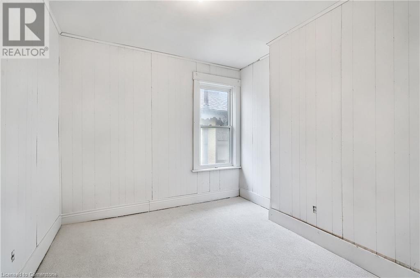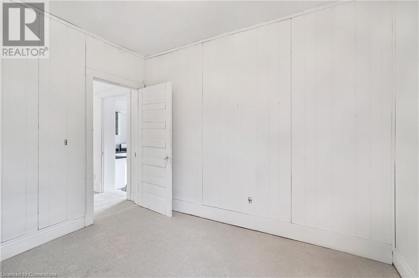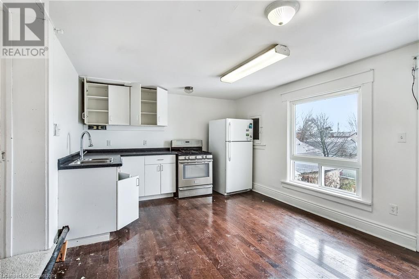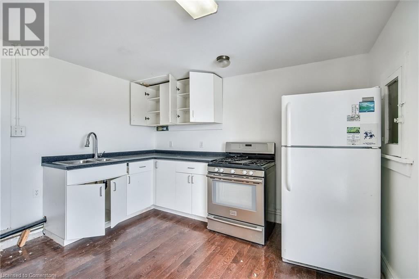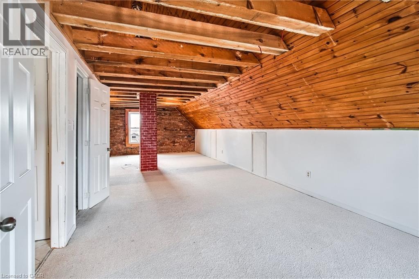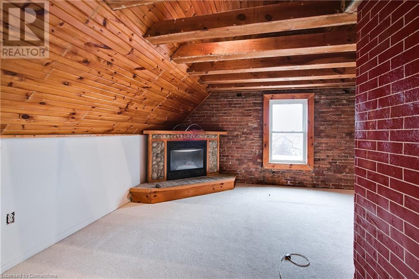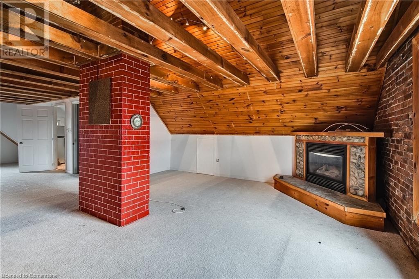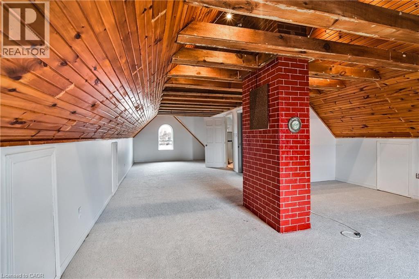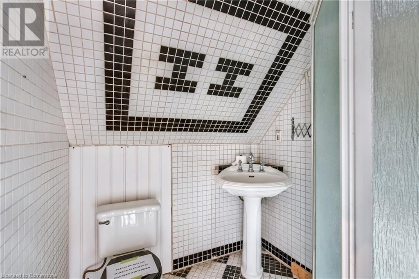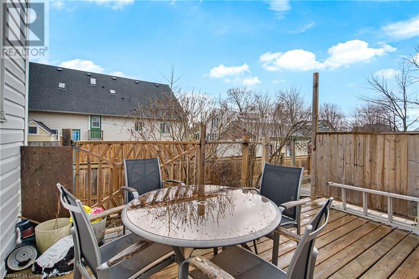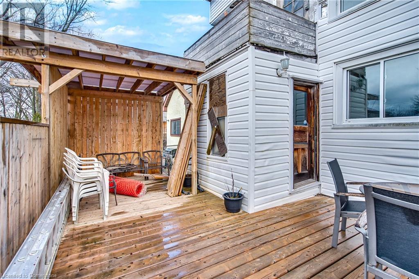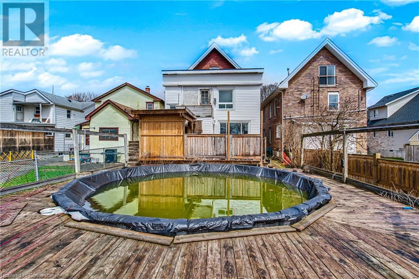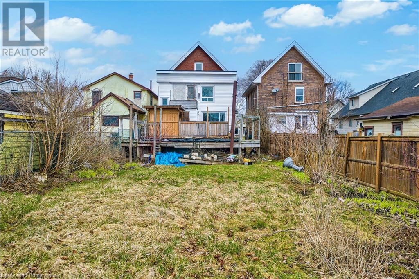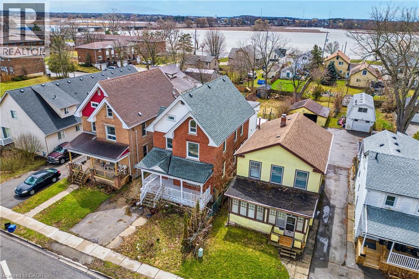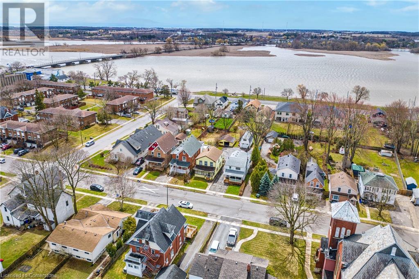210 Lock Street W Dunnville, Ontario N1A 1V2
$599,000
Opportunity knocks at 210 Lock Street West—a character-filled 2.5-storey duplex directly across from the Grand River in the heart of Dunnville. Offering 2,400 sq ft of well-kept living space, this home is perfect for investors, multigenerational families, or those looking to offset their mortgage with rental income. Rich in original charm, the freshly painted interior showcases timeless woodwork, new carpet across all levels, and a blend of vintage and modern flair. The main unit features spacious living and dining rooms with classic sliding doors, gas fireplace, large windows, and a versatile bonus room ideal for an office or bedroom. The bright eat-in kitchen opens to a private patio. Upstairs, the second unit has its own entrance, full kitchen, laundry, and 2+1 bedrooms—ideal for tenants or extended family. A beautifully finished third-floor attic adds even more flexible space. Outside, enjoy a deep backyard with raised deck, above-ground pool, and room to garden or play. With curb appeal, location, and income potential, this is a rare find steps from downtown, parks, and schools. (id:61445)
Property Details
| MLS® Number | 40717873 |
| Property Type | Single Family |
| AmenitiesNearBy | Hospital, Marina, Park, Place Of Worship, Playground, Schools, Shopping |
| CommunityFeatures | Quiet Area, Community Centre |
| Features | Conservation/green Belt |
| ParkingSpaceTotal | 1 |
Building
| BathroomTotal | 3 |
| BedroomsAboveGround | 4 |
| BedroomsTotal | 4 |
| Appliances | Dishwasher, Dryer, Microwave, Refrigerator, Washer, Window Coverings |
| BasementDevelopment | Unfinished |
| BasementType | Full (unfinished) |
| ConstructionStyleAttachment | Detached |
| CoolingType | Central Air Conditioning |
| ExteriorFinish | Aluminum Siding, Brick |
| HeatingFuel | Natural Gas |
| HeatingType | Forced Air |
| StoriesTotal | 3 |
| SizeInterior | 2679 Sqft |
| Type | House |
| UtilityWater | Municipal Water |
Land
| AccessType | Road Access, Highway Access |
| Acreage | No |
| LandAmenities | Hospital, Marina, Park, Place Of Worship, Playground, Schools, Shopping |
| Sewer | Municipal Sewage System |
| SizeDepth | 212 Ft |
| SizeFrontage | 33 Ft |
| SizeTotalText | Under 1/2 Acre |
| ZoningDescription | Da4b |
Rooms
| Level | Type | Length | Width | Dimensions |
|---|---|---|---|---|
| Second Level | Laundry Room | 5'2'' x 5'6'' | ||
| Second Level | Eat In Kitchen | 17'2'' x 12'1'' | ||
| Second Level | Living Room | 11'3'' x 14'7'' | ||
| Second Level | Bedroom | 11'1'' x 10'2'' | ||
| Second Level | Bedroom | 11'1'' x 10'4'' | ||
| Second Level | 3pc Bathroom | Measurements not available | ||
| Second Level | Primary Bedroom | 13'9'' x 11'11'' | ||
| Third Level | 3pc Bathroom | Measurements not available | ||
| Third Level | Recreation Room | 18'7'' x 35'7'' | ||
| Main Level | Foyer | 5'4'' x 6'11'' | ||
| Main Level | Den | 10'7'' x 11'8'' | ||
| Main Level | Living Room | 13'9'' x 13'1'' | ||
| Main Level | Dining Room | 14'1'' x 16'3'' | ||
| Main Level | Bedroom | 10'7'' x 10'2'' | ||
| Main Level | 4pc Bathroom | Measurements not available | ||
| Main Level | Kitchen | 16'2'' x 12'0'' |
https://www.realtor.ca/real-estate/28181478/210-lock-street-w-dunnville
Interested?
Contact us for more information
Rob Golfi
Salesperson
1 Markland Street
Hamilton, Ontario L8P 2J5

