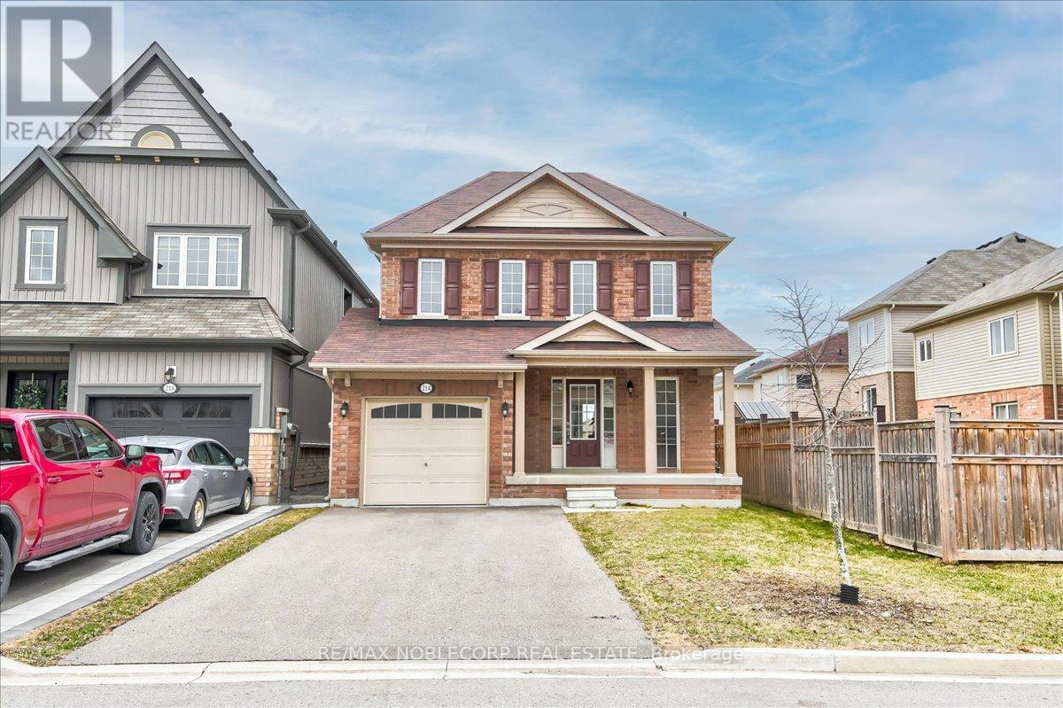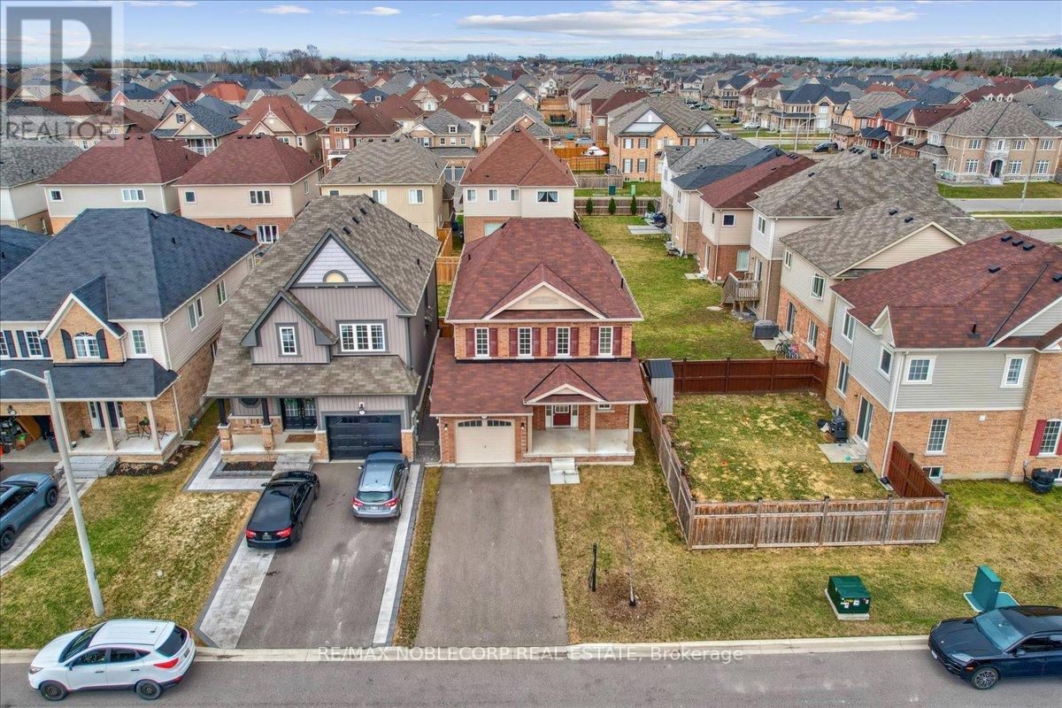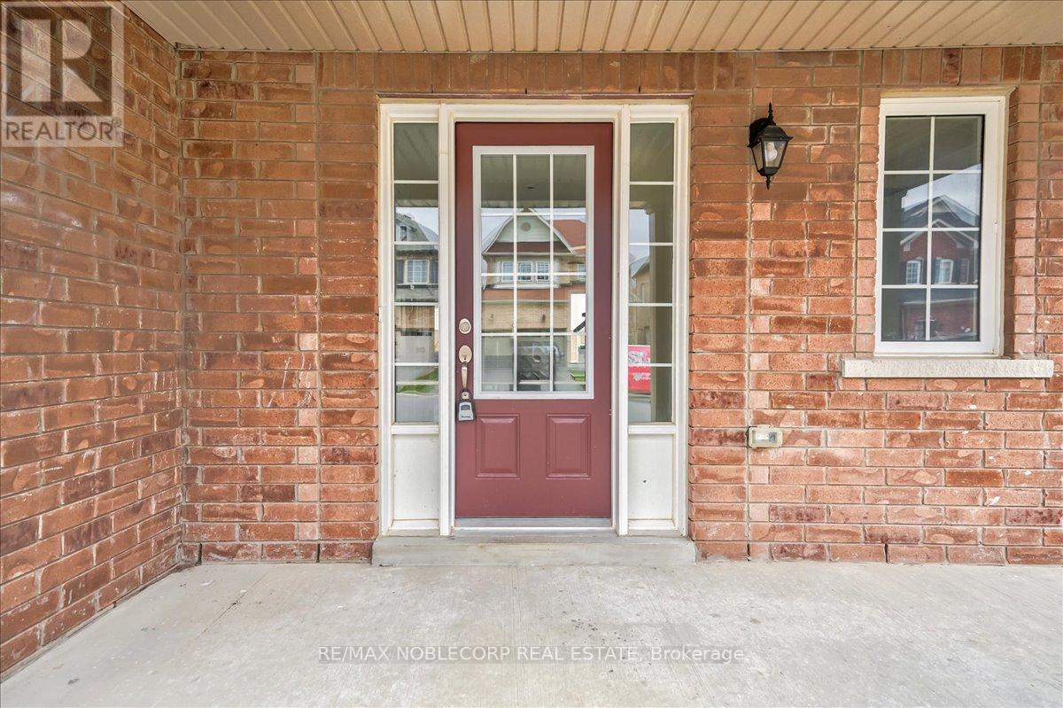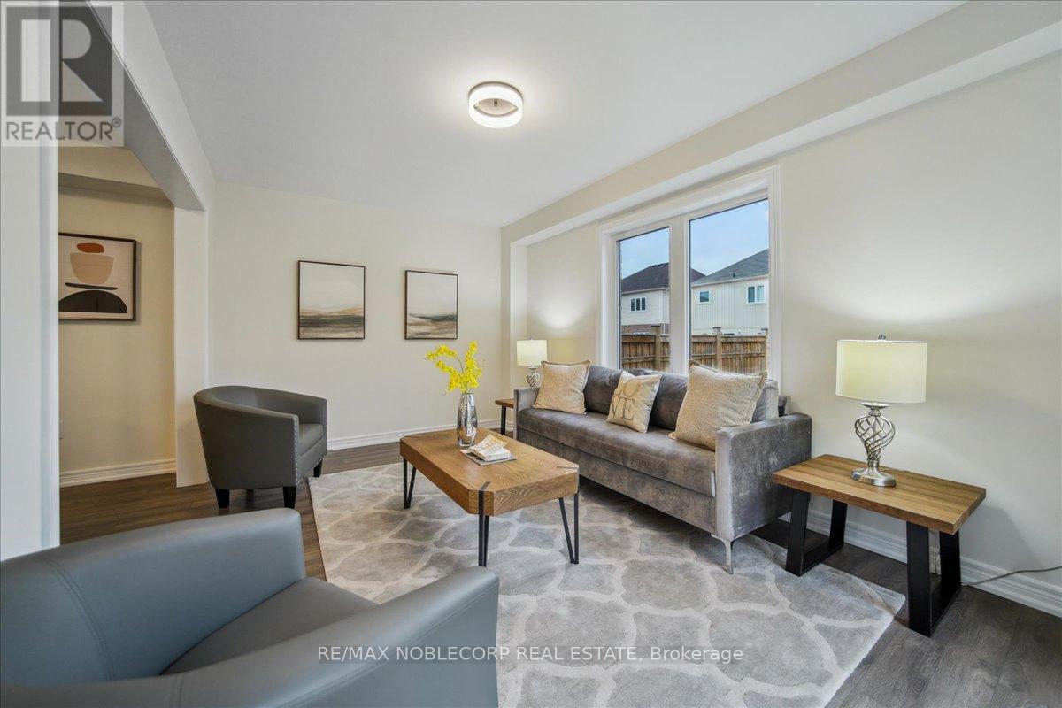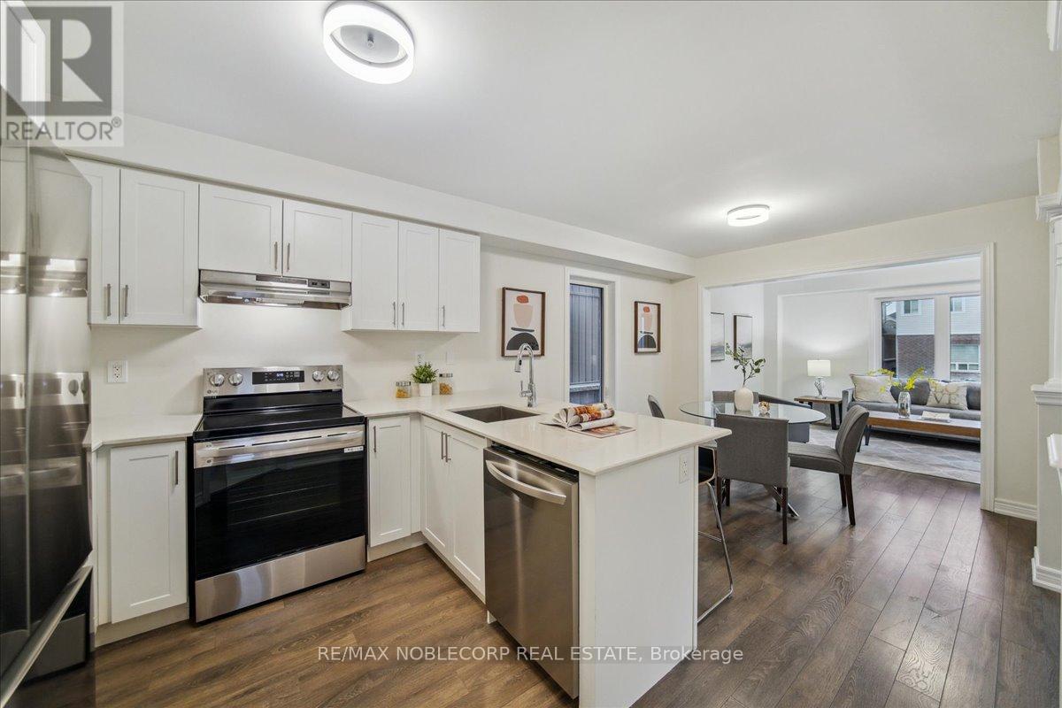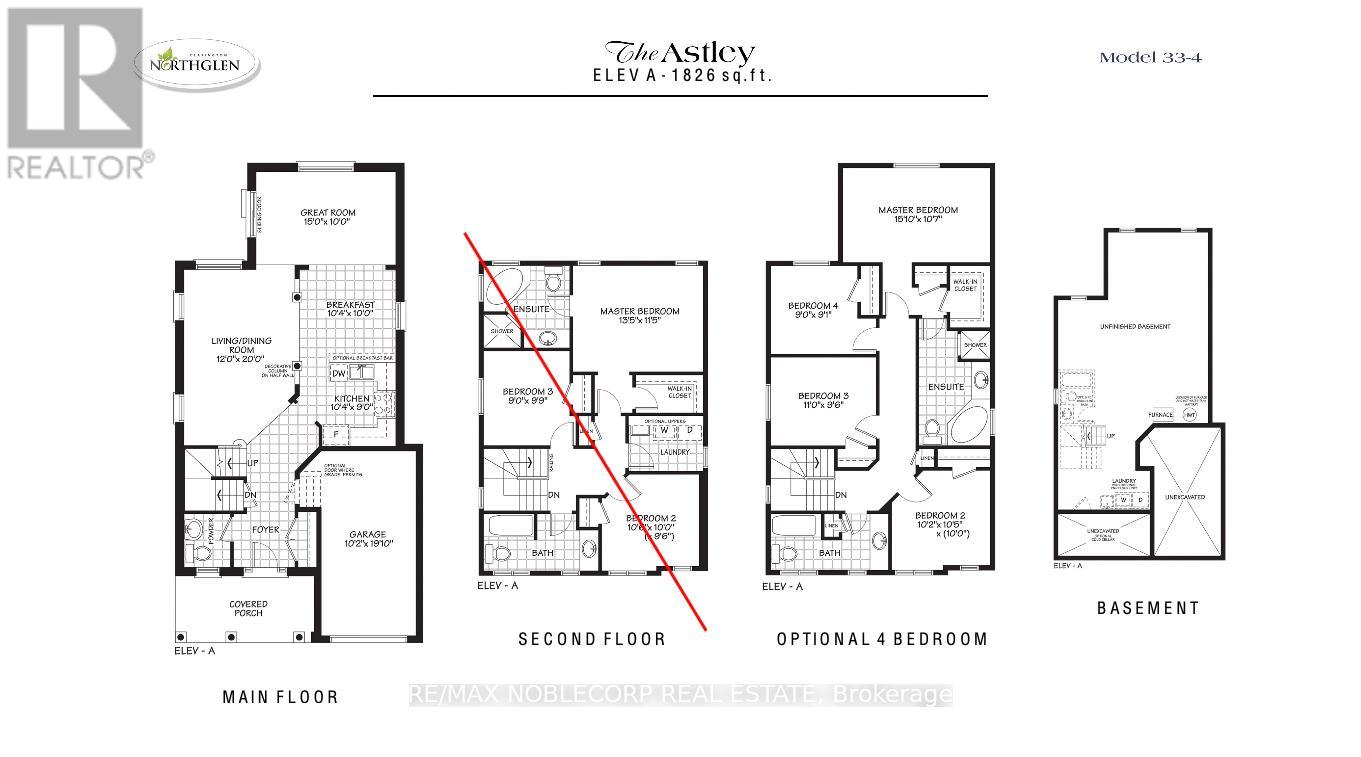214 Bruce Cameron Drive Clarington, Ontario L1C 0W3
$949,000
Welcome to 214 Bruce Cameron Drive In The Sought After Northglen Community In Bowmanville. Home Built By Highcastle Homes - Under 6 Years Old Yet Feels Like New. Enjoy The Open Concept Main Floor Layout With A Sun filled Great Room. Brand New Kitchen Appliances and Quartz Countertop. Second Floor Consisting of 4 Spacious Bedrooms. Laminate Floors Throughout and Freshly Painted. A Growing Community Conveniently Located Between Highways 401 and 407. Close Proximity To Schools, Shopping Centres As Well As Golf Recreation Centres. A Home You Don't Want To Miss On. (id:61445)
Property Details
| MLS® Number | E12086102 |
| Property Type | Single Family |
| Community Name | Bowmanville |
| ParkingSpaceTotal | 3 |
| Structure | Porch |
Building
| BathroomTotal | 3 |
| BedroomsAboveGround | 4 |
| BedroomsTotal | 4 |
| Appliances | Dishwasher, Dryer, Stove, Washer, Refrigerator |
| BasementDevelopment | Unfinished |
| BasementType | Full (unfinished) |
| ConstructionStyleAttachment | Detached |
| CoolingType | Central Air Conditioning |
| ExteriorFinish | Brick |
| FlooringType | Ceramic, Laminate |
| FoundationType | Poured Concrete |
| HalfBathTotal | 1 |
| HeatingFuel | Natural Gas |
| HeatingType | Forced Air |
| StoriesTotal | 2 |
| SizeInterior | 1500 - 2000 Sqft |
| Type | House |
| UtilityWater | Municipal Water |
Parking
| Garage |
Land
| Acreage | No |
| Sewer | Sanitary Sewer |
| SizeDepth | 117 Ft |
| SizeFrontage | 33 Ft |
| SizeIrregular | 33 X 117 Ft |
| SizeTotalText | 33 X 117 Ft |
Rooms
| Level | Type | Length | Width | Dimensions |
|---|---|---|---|---|
| Second Level | Primary Bedroom | 4.6 m | 3.06 m | 4.6 m x 3.06 m |
| Second Level | Bedroom 2 | 3.2 m | 3.1 m | 3.2 m x 3.1 m |
| Second Level | Bedroom 3 | 3.35 m | 2.89 m | 3.35 m x 2.89 m |
| Second Level | Bedroom 4 | 2.77 m | 2.76 m | 2.77 m x 2.76 m |
| Basement | Recreational, Games Room | Measurements not available | ||
| Main Level | Kitchen | 3.16 m | 2.74 m | 3.16 m x 2.74 m |
| Main Level | Eating Area | 3.16 m | 3.04 m | 3.16 m x 3.04 m |
| Main Level | Living Room | 6.09 m | 3.6 m | 6.09 m x 3.6 m |
| Main Level | Dining Room | 6.09 m | 3.6 m | 6.09 m x 3.6 m |
| Main Level | Great Room | 4.57 m | 3.04 m | 4.57 m x 3.04 m |
Interested?
Contact us for more information
Augustus Theodorou
Broker
3603 Langstaff Rd #14&15
Vaughan, Ontario L4K 9G7

