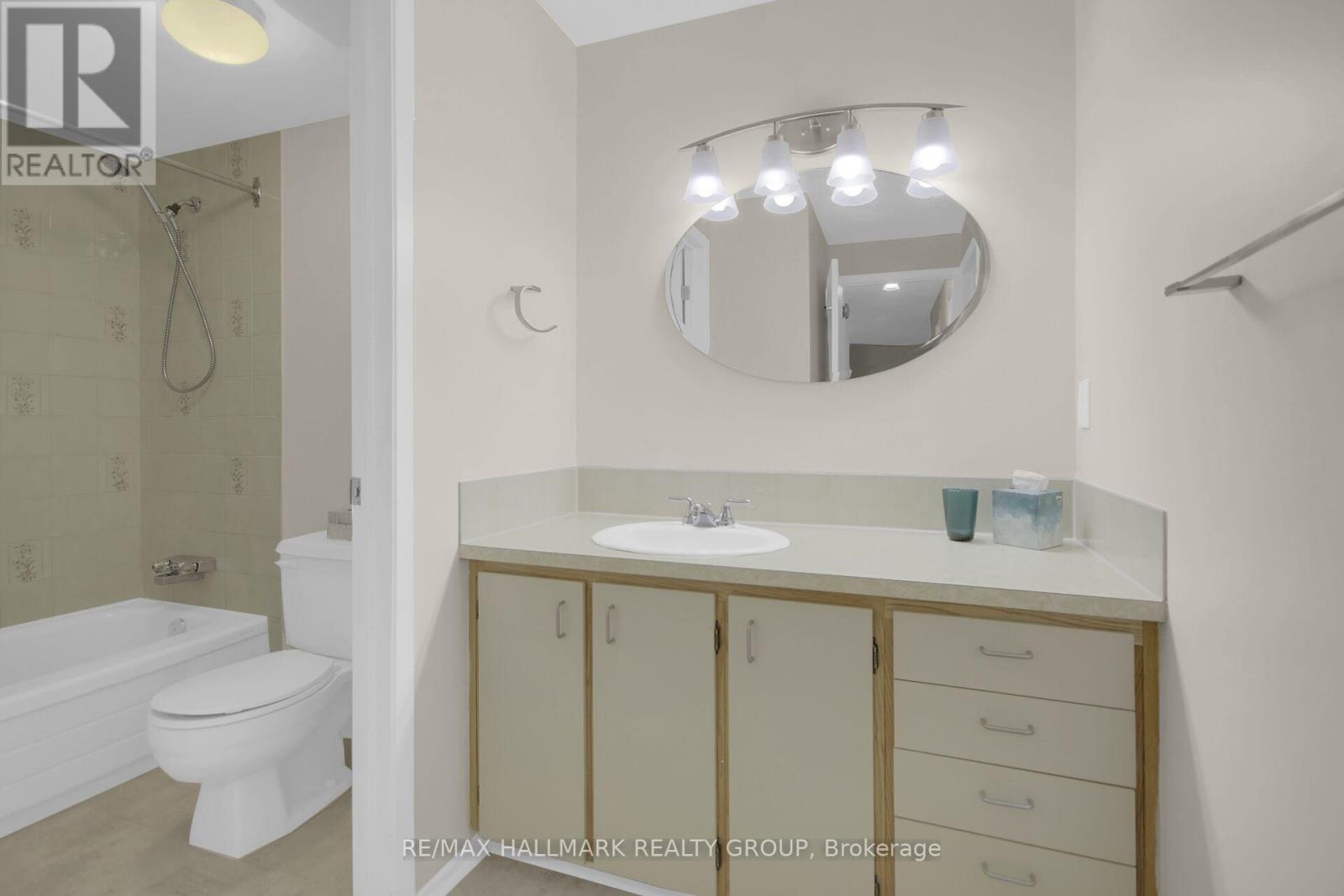215 - 6376 Bilberry Drive Ottawa, Ontario K1C 4P6
$319,000Maintenance, Insurance, Water, Parking, Common Area Maintenance
$516.98 Monthly
Maintenance, Insurance, Water, Parking, Common Area Maintenance
$516.98 MonthlyWelcome to your new home-an updated 2 bedroom (1-bedroom + den) condo that offers the perfect blend of comfort, convenience, and natural surroundings. Nestled in a well-maintained building and surrounded by lush greenspace, this condo provides a quiet retreat with easy access to everything you need. Step inside to a bright, open-concept living and dining area with a large window and patio door leading to a covered and screened-in south-facing balcony - ideal for relaxing and enjoying peaceful views. The spacious den, open to the living room, is filled with natural light from its large sunny windows. The kitchen has been tastefully renovated with a modern touch, showcasing crisp white cabinetry, quartz countertops, stylish backsplash, and updated appliances. A pantry area off the kitchen provides extra storage space. The generous bedroom includes direct access to a 4-piece ensuite bath. A convenient powder room and in-unit storage complete the layout. Residents enjoy access to a shared laundry room on the third floor, a designated outdoor parking space, secure bike storage, and proximity to a transit park-and-ride. Located within a very short distance to schools, shopping, farmers markets, parks, and public transit with quick access to Highway 174, this condo offers outstanding convenience. Outdoor enthusiasts will love nearby trails along the Ottawa River and Bilberry Creek, perfect for biking, dog walking, snowshoeing, and cross-country skiing. Don't miss your chance to own this charming condo that combines modern updates with a prime location. The furniture has been added virtually to kick start your imagination. (id:61445)
Property Details
| MLS® Number | X12134392 |
| Property Type | Single Family |
| Community Name | 2003 - Orleans Wood |
| AmenitiesNearBy | Park, Public Transit, Schools |
| CommunityFeatures | Pet Restrictions |
| Features | Elevator, Balcony, Carpet Free |
| ParkingSpaceTotal | 1 |
| Structure | Playground |
Building
| BathroomTotal | 2 |
| BedroomsAboveGround | 2 |
| BedroomsTotal | 2 |
| Age | 31 To 50 Years |
| Amenities | Visitor Parking |
| Appliances | Water Heater, Dishwasher, Hood Fan, Stove, Window Coverings, Refrigerator |
| CoolingType | Window Air Conditioner |
| ExteriorFinish | Brick, Vinyl Siding |
| FireProtection | Smoke Detectors |
| HalfBathTotal | 1 |
| HeatingFuel | Electric |
| HeatingType | Baseboard Heaters |
| SizeInterior | 800 - 899 Sqft |
| Type | Apartment |
Parking
| No Garage |
Land
| Acreage | No |
| LandAmenities | Park, Public Transit, Schools |
| LandscapeFeatures | Landscaped |
| SurfaceWater | River/stream |
| ZoningDescription | Residential R5a H(22) |
Rooms
| Level | Type | Length | Width | Dimensions |
|---|---|---|---|---|
| Main Level | Foyer | 2.269 m | 1.057 m | 2.269 m x 1.057 m |
| Main Level | Living Room | 4.374 m | 3.578 m | 4.374 m x 3.578 m |
| Main Level | Dining Room | 3.398 m | 2.697 m | 3.398 m x 2.697 m |
| Main Level | Kitchen | 2.39 m | 2.189 m | 2.39 m x 2.189 m |
| Main Level | Bedroom | 3.419 m | 3.081 m | 3.419 m x 3.081 m |
| Main Level | Primary Bedroom | 4.447 m | 2.792 m | 4.447 m x 2.792 m |
| Main Level | Bathroom | 3.378 m | 1.679 m | 3.378 m x 1.679 m |
| Main Level | Bathroom | 2.037 m | 0.883 m | 2.037 m x 0.883 m |
| Main Level | Other | 3.567 m | 1.777 m | 3.567 m x 1.777 m |
https://www.realtor.ca/real-estate/28281776/215-6376-bilberry-drive-ottawa-2003-orleans-wood
Interested?
Contact us for more information
Irene Bilinski
Salesperson
4366 Innes Road
Ottawa, Ontario K4A 3W3









































