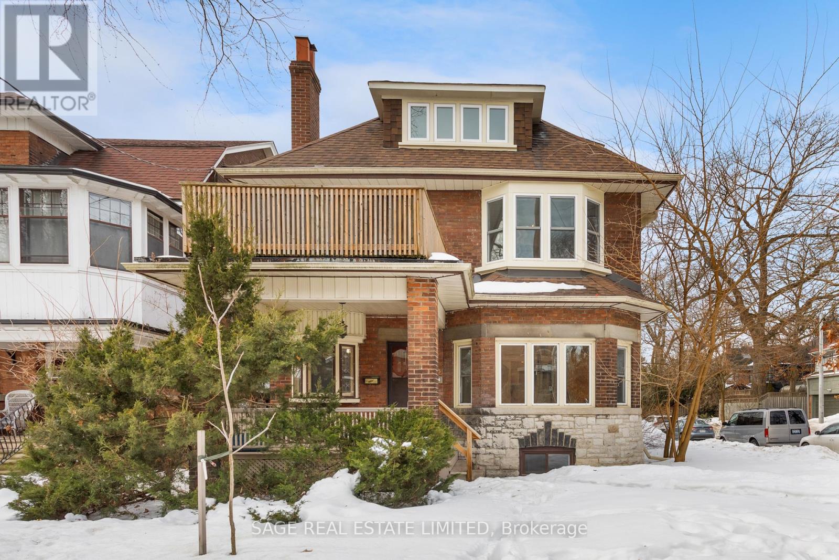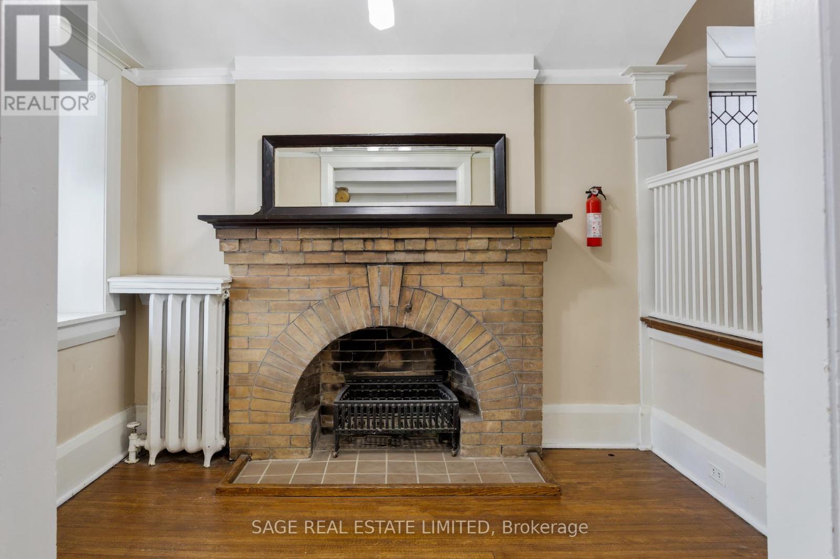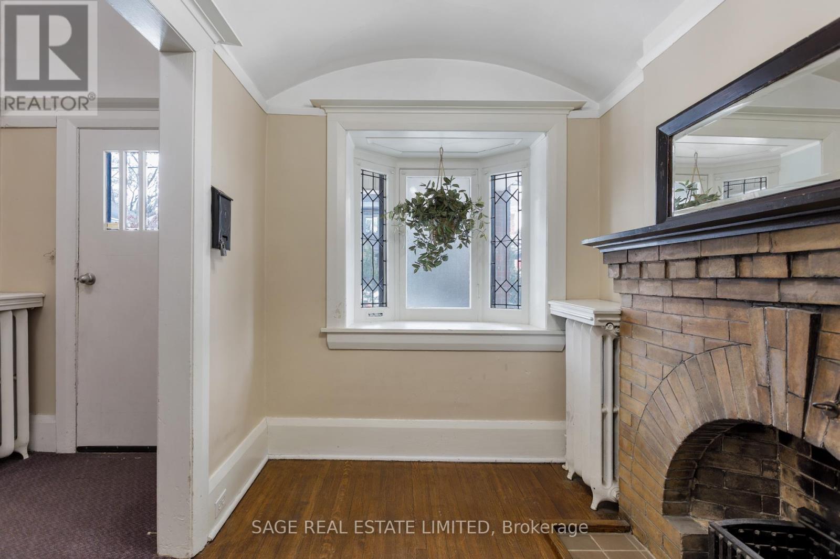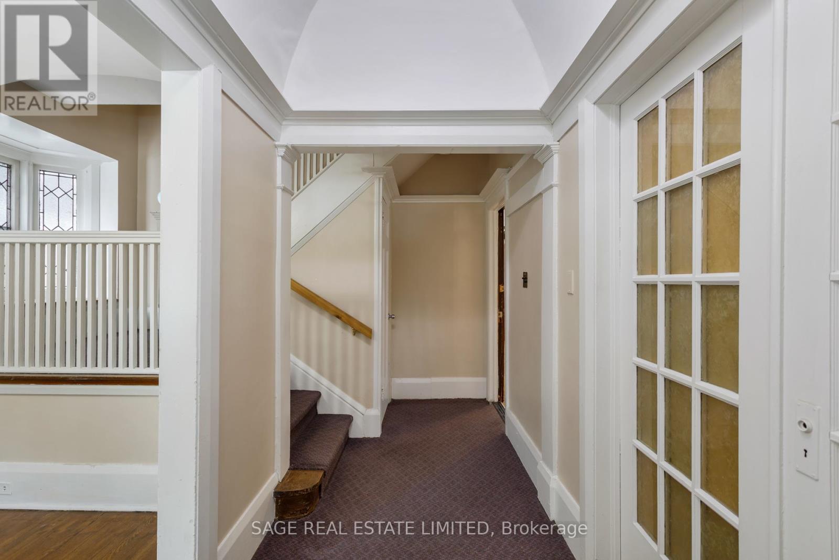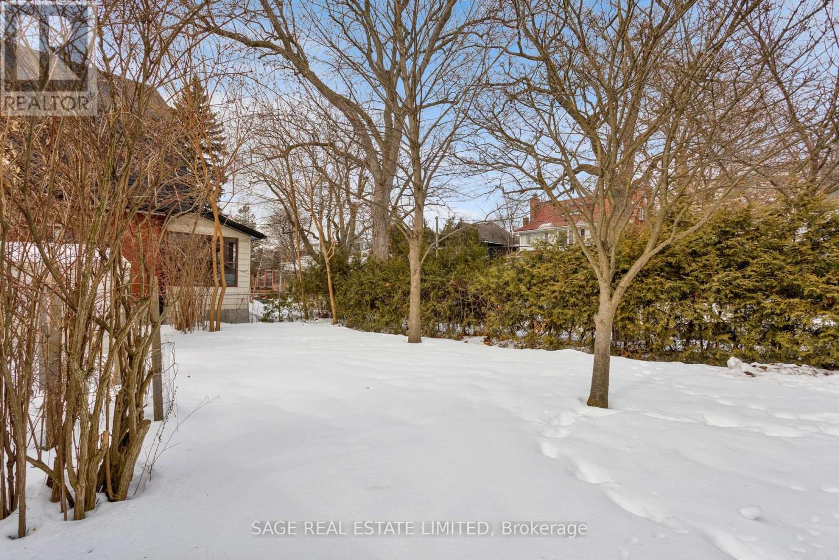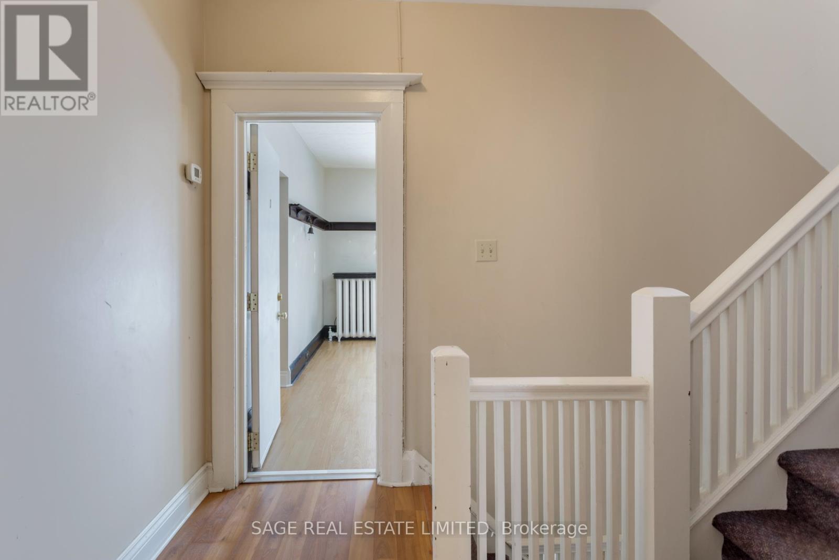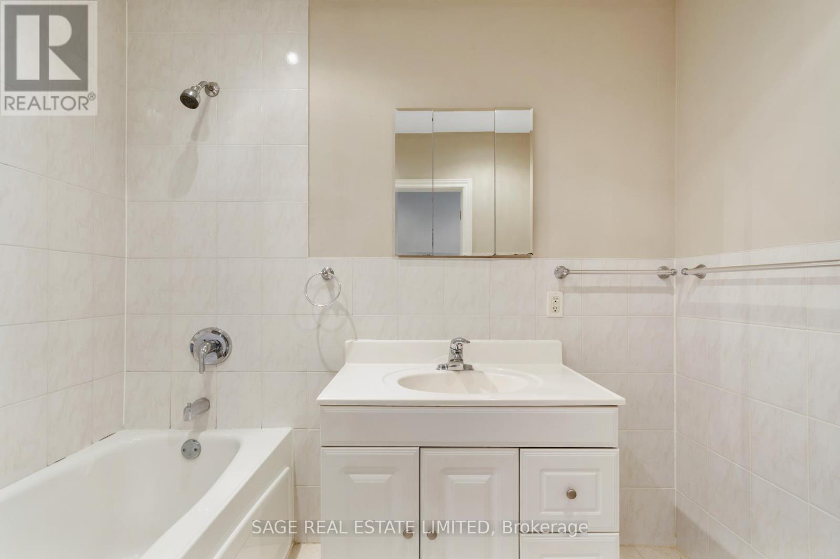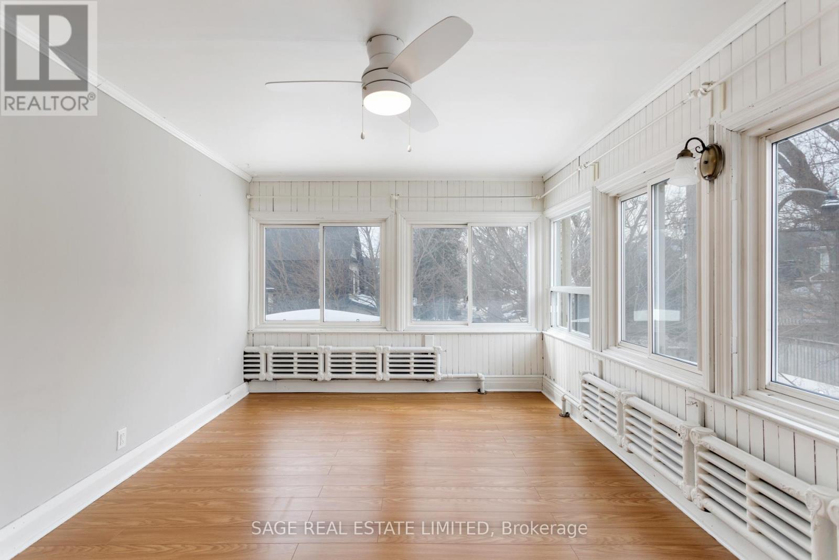216 Indian Road Toronto, Ontario M6R 2W6
$2,999,000
This grande Edwardian home situated on a large corner lot with a generous backyard showcases timeless character throughout its 5 spacious apartments set on prestigious Indian rd amidst many magnificent properties. Step into almost 4000sq ft of absolute potential. In the incredible High Park neighbourhood, nestled between one of Toronto's largest parks and vibrant Roncesvalles, this home is of epic proportions. Completely VACANT, easy to show and impress. The main floor welcomes you with an original brick fireplace and foyer that can easily accommodate all residents coming and going. There is a 2 bedroom apartment on the main floor with direct access to the garage, which is split into two parking spots for extra income possibilities in addition to the private drive. The second floor boasts two 1 bedroom apartments, one equipped with a wood burning fireplace and outdoor deck while the other features 2 solarium style rooms creating a space filled with glorious natural light. The top floor is home to a charming 1 bedroom unit with private outdoor space, a separate living/dining room, angled ceilings, historical details and a cozy layout. There is endless opportunity to reconfigure and expand the units for various living styles or update and rent them out in the existing layout. The basement has a bachelor unit as well as a large shared laundry facility housing coin laundry machines for additional income. This house is perfect for investors, a group of people looking to live together, or end users wishing to create the single family home of their absolute dreams. This is a truly unique property that is a must see for anyone looking to create a High Park Haven. (id:61445)
Property Details
| MLS® Number | W11999630 |
| Property Type | Single Family |
| Community Name | High Park-Swansea |
| ParkingSpaceTotal | 4 |
Building
| BathroomTotal | 5 |
| BedroomsAboveGround | 5 |
| BedroomsBelowGround | 1 |
| BedroomsTotal | 6 |
| Amenities | Fireplace(s) |
| Appliances | Dishwasher, Dryer, Stove, Washer, Refrigerator |
| BasementFeatures | Apartment In Basement, Separate Entrance |
| BasementType | N/a |
| ConstructionStyleAttachment | Detached |
| ExteriorFinish | Brick |
| FireplacePresent | Yes |
| FireplaceTotal | 3 |
| FlooringType | Hardwood, Vinyl, Laminate |
| FoundationType | Unknown |
| HeatingFuel | Natural Gas |
| HeatingType | Radiant Heat |
| StoriesTotal | 3 |
| SizeInterior | 3499.9705 - 4999.958 Sqft |
| Type | House |
| UtilityWater | Municipal Water |
Parking
| Attached Garage | |
| Garage |
Land
| Acreage | No |
| Sewer | Sanitary Sewer |
| SizeDepth | 143 Ft ,9 In |
| SizeFrontage | 35 Ft ,8 In |
| SizeIrregular | 35.7 X 143.8 Ft |
| SizeTotalText | 35.7 X 143.8 Ft |
Rooms
| Level | Type | Length | Width | Dimensions |
|---|---|---|---|---|
| Second Level | Bedroom | 3.41 m | 4.08 m | 3.41 m x 4.08 m |
| Second Level | Living Room | 4.2 m | 3.99 m | 4.2 m x 3.99 m |
| Second Level | Dining Room | 4.14 m | 2.77 m | 4.14 m x 2.77 m |
| Second Level | Kitchen | 2.8 m | 3.53 m | 2.8 m x 3.53 m |
| Main Level | Foyer | 2.13 m | 2.7 m | 2.13 m x 2.7 m |
| Main Level | Living Room | 5.4 m | 4 m | 5.4 m x 4 m |
| Main Level | Bedroom | 3.31 m | 3.5 m | 3.31 m x 3.5 m |
| Main Level | Bedroom 2 | 2.68 m | 3.35 m | 2.68 m x 3.35 m |
| Main Level | Kitchen | 4.11 m | 3.38 m | 4.11 m x 3.38 m |
| Main Level | Dining Room | 3.69 m | 4.3 m | 3.69 m x 4.3 m |
Interested?
Contact us for more information
Celia Satov
Salesperson
2010 Yonge Street
Toronto, Ontario M4S 1Z9

