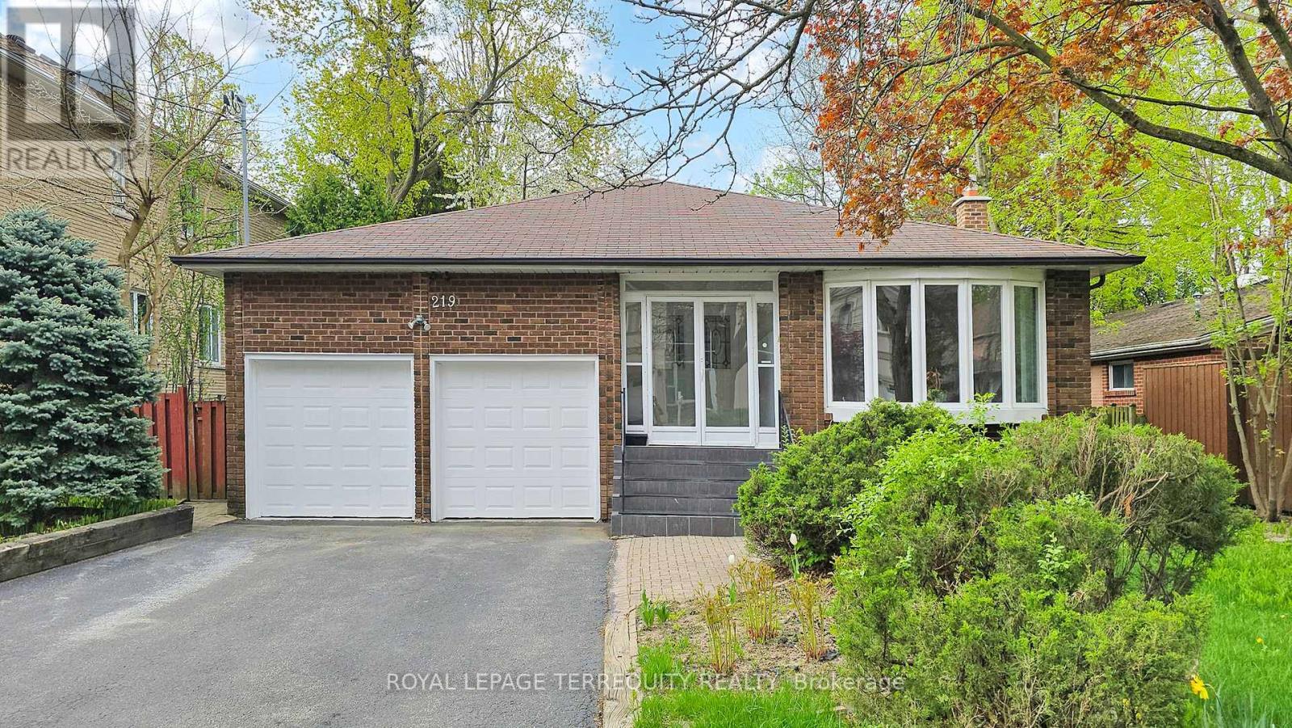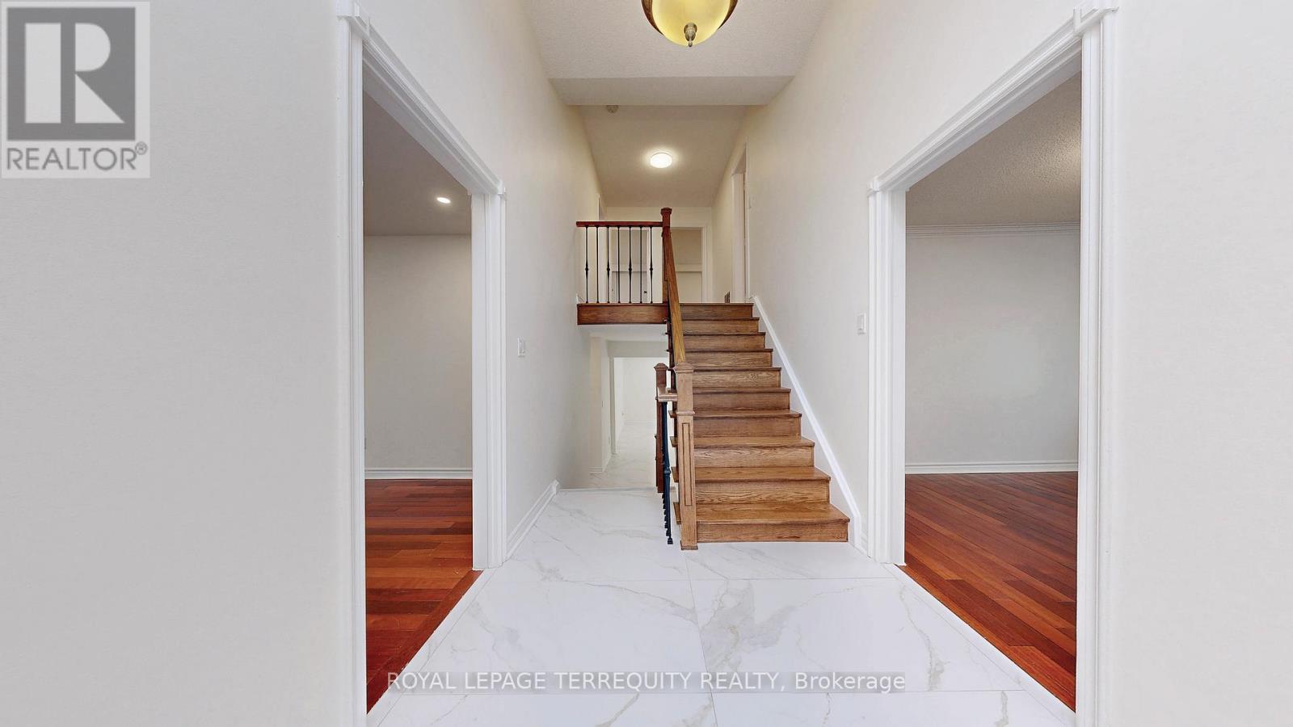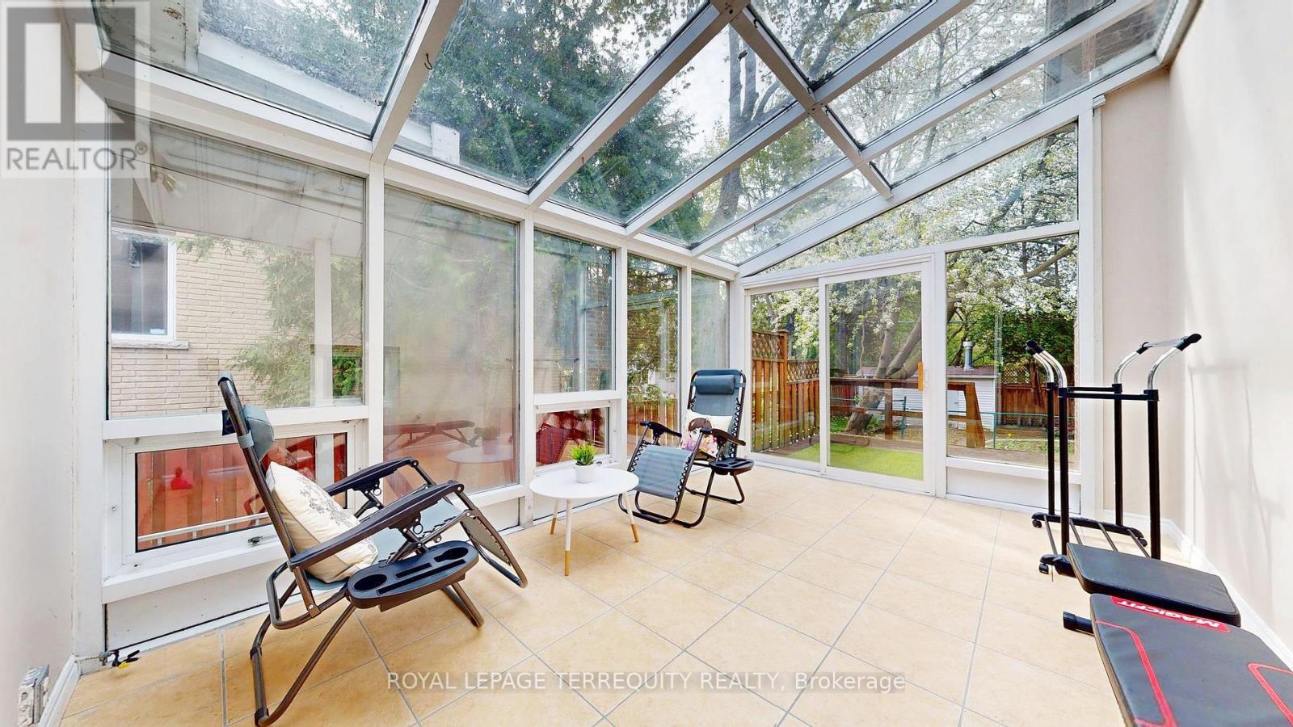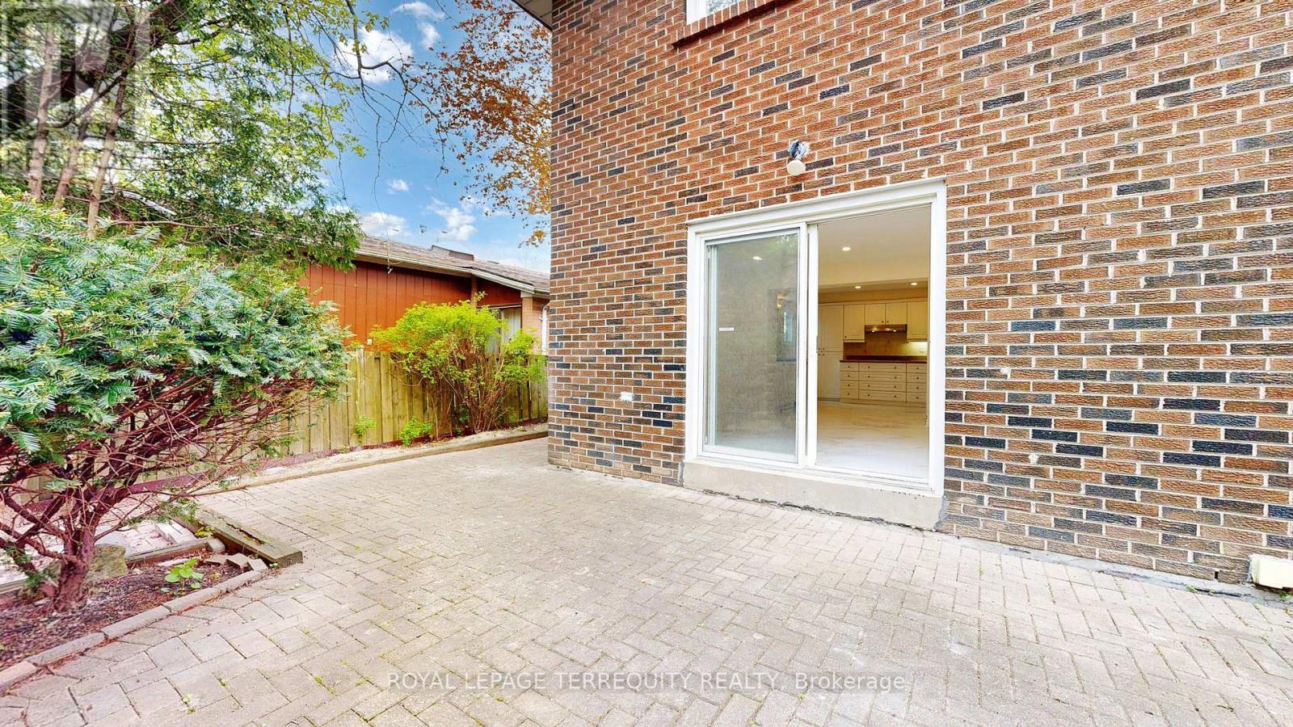219 Dunview Avenue Toronto, Ontario M2N 4H9
$2,438,000
Rare Found 62.5 x 135 ft level lot nestling in the prime Willowdale East Area. . ***TOP RANK SCHOOLS *** This amazing 5-Level Large Executive Home offers over 4200 sq.ft. of living space. A total of 9 Bedrooms & 5 Baths. Recently renovated. It features Grand high ceiling foyer with skylight, Brand new large porcelain slabs in both foyer, Kitchen & family room, new vanities, multiple pot lights thru-out, Upgrade hardwood stair with iron spindles, Upgrade anti slip tile steps, Huge Living & Dining room, Main Floor office with sitting area & walkout to sunroom & deck, Main floor laundry, Modern Family Size white kitchen with B/I Stove & Counter cooktop, Main Floor Family room with walkout to yard. Separate entrance to a self-contained basement with Modern Kitchen & laundry facility, 5 Bedrooms & 2 Baths. This is a notable investment opportunity. Live In or Rebuild your dream home. (id:61445)
Property Details
| MLS® Number | C12132931 |
| Property Type | Single Family |
| Community Name | Willowdale East |
| AmenitiesNearBy | Hospital, Place Of Worship, Public Transit, Schools |
| Features | Carpet Free, In-law Suite |
| ParkingSpaceTotal | 6 |
Building
| BathroomTotal | 5 |
| BedroomsAboveGround | 4 |
| BedroomsBelowGround | 5 |
| BedroomsTotal | 9 |
| Appliances | Garage Door Opener Remote(s), Oven - Built-in, Range, Cooktop, Dishwasher, Dryer, Garage Door Opener, Oven, Hood Fan, Washer, Two Refrigerators |
| BasementFeatures | Apartment In Basement, Separate Entrance |
| BasementType | N/a |
| ConstructionStyleAttachment | Detached |
| ConstructionStyleSplitLevel | Backsplit |
| CoolingType | Central Air Conditioning |
| ExteriorFinish | Brick |
| FlooringType | Porcelain Tile, Hardwood, Ceramic |
| FoundationType | Block |
| HeatingFuel | Natural Gas |
| HeatingType | Forced Air |
| SizeInterior | 2500 - 3000 Sqft |
| Type | House |
| UtilityWater | Municipal Water |
Parking
| Attached Garage | |
| Garage |
Land
| Acreage | No |
| LandAmenities | Hospital, Place Of Worship, Public Transit, Schools |
| Sewer | Sanitary Sewer |
| SizeDepth | 135 Ft ,1 In |
| SizeFrontage | 62 Ft ,6 In |
| SizeIrregular | 62.5 X 135.1 Ft |
| SizeTotalText | 62.5 X 135.1 Ft |
Rooms
| Level | Type | Length | Width | Dimensions |
|---|---|---|---|---|
| Basement | Recreational, Games Room | 6.35 m | 4.73 m | 6.35 m x 4.73 m |
| Basement | Bedroom 5 | 2.82 m | 2.77 m | 2.82 m x 2.77 m |
| Basement | Bedroom | 4.2 m | 3.86 m | 4.2 m x 3.86 m |
| Basement | Bedroom | 4.17 m | 2.21 m | 4.17 m x 2.21 m |
| Basement | Bedroom | 7.24 m | 3.5 m | 7.24 m x 3.5 m |
| Basement | Bedroom | 4.98 m | 2.85 m | 4.98 m x 2.85 m |
| Lower Level | Kitchen | 3.33 m | 3 m | 3.33 m x 3 m |
| Lower Level | Family Room | 5.69 m | 3.61 m | 5.69 m x 3.61 m |
| Main Level | Foyer | 6.7 m | 2.69 m | 6.7 m x 2.69 m |
| Main Level | Living Room | 5.34 m | 4 m | 5.34 m x 4 m |
| Main Level | Dining Room | 4.29 m | 3.51 m | 4.29 m x 3.51 m |
| Main Level | Office | 6.45 m | 3.2 m | 6.45 m x 3.2 m |
| Main Level | Sunroom | 4.35 m | 3.1 m | 4.35 m x 3.1 m |
| Upper Level | Bedroom 3 | 3.2 m | 3 m | 3.2 m x 3 m |
| Upper Level | Bedroom 4 | 3.58 m | 2.92 m | 3.58 m x 2.92 m |
| Upper Level | Primary Bedroom | 4.6 m | 3.58 m | 4.6 m x 3.58 m |
| Upper Level | Bedroom 2 | 4.09 m | 3.33 m | 4.09 m x 3.33 m |
Interested?
Contact us for more information
Melina Lam
Salesperson
200 Consumers Rd Ste 100
Toronto, Ontario M2J 4R4




















































