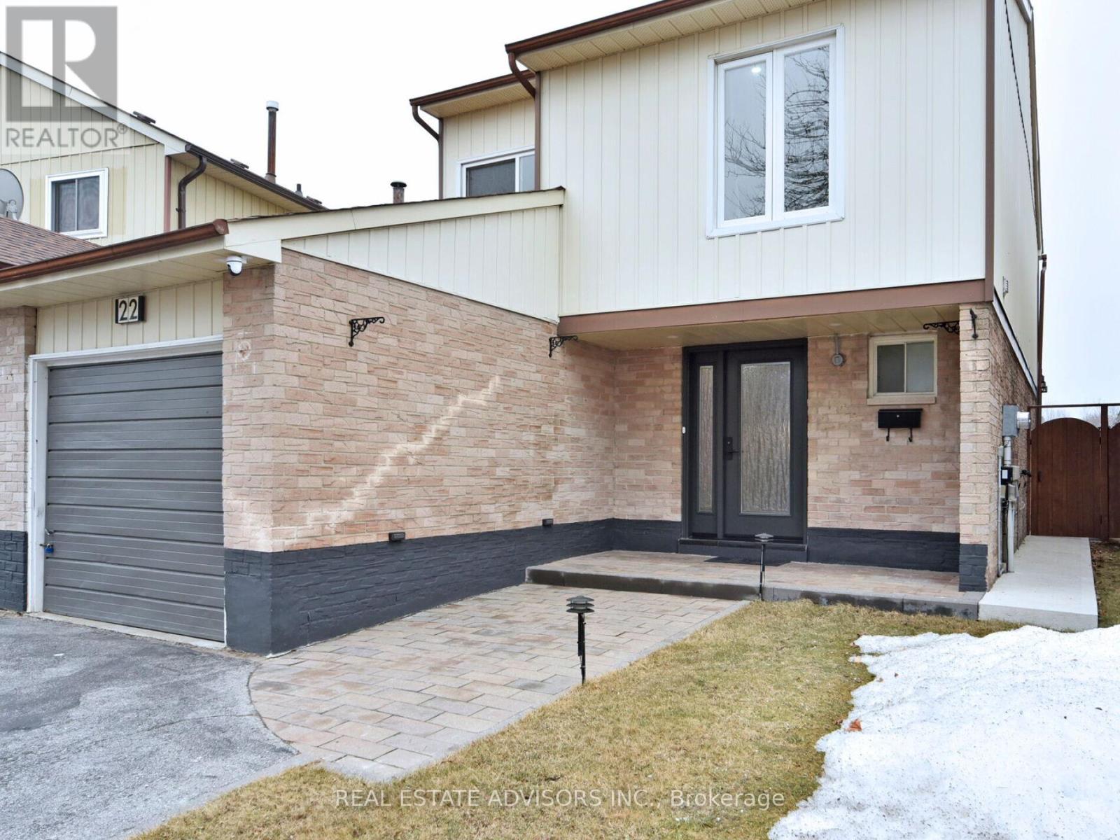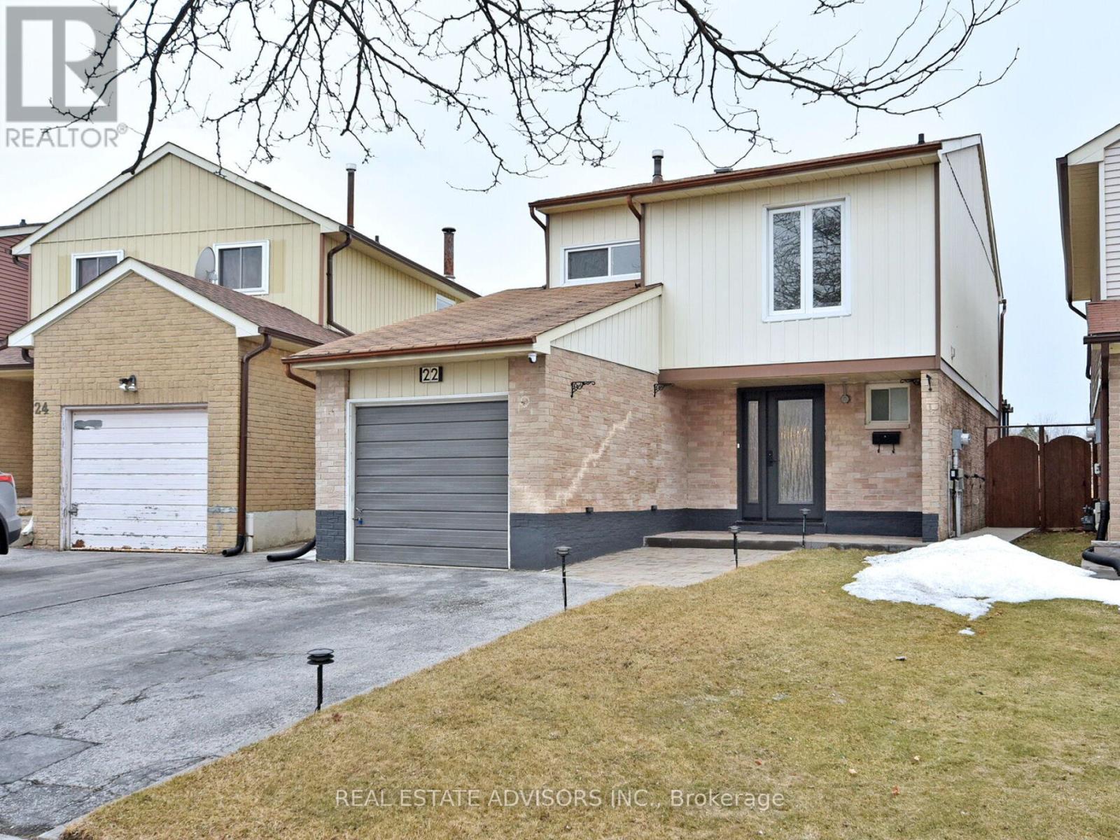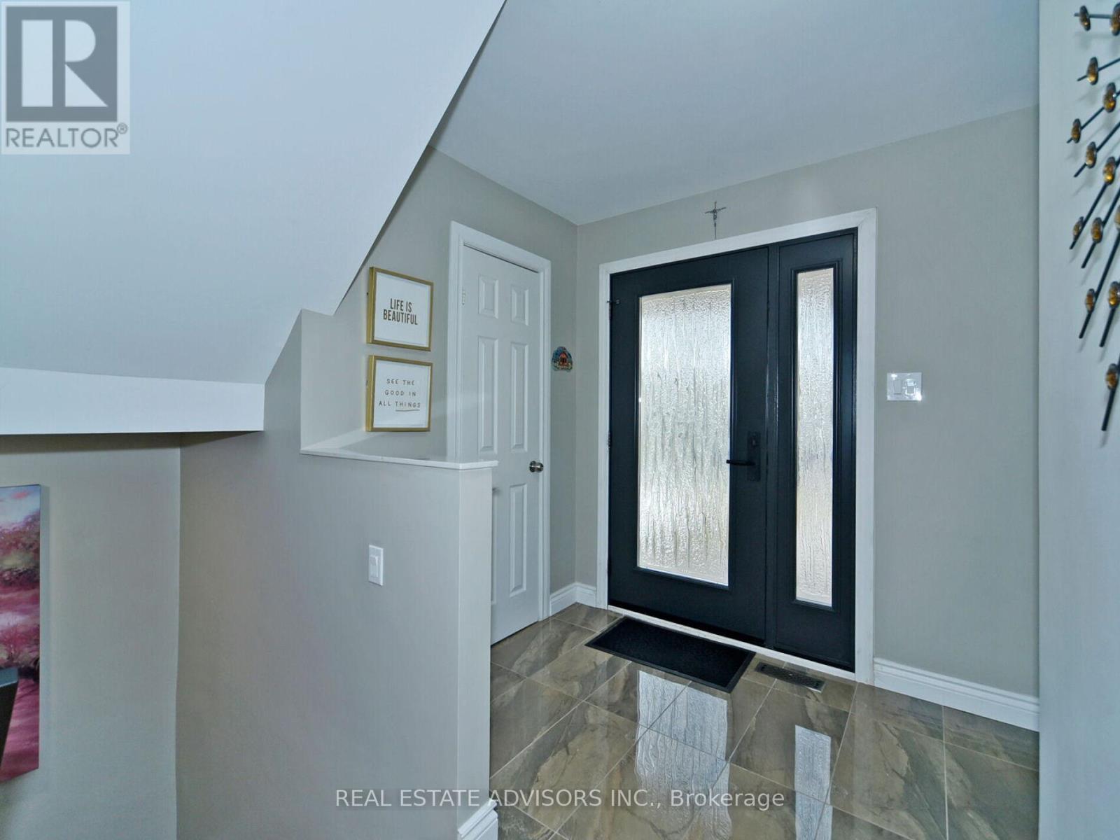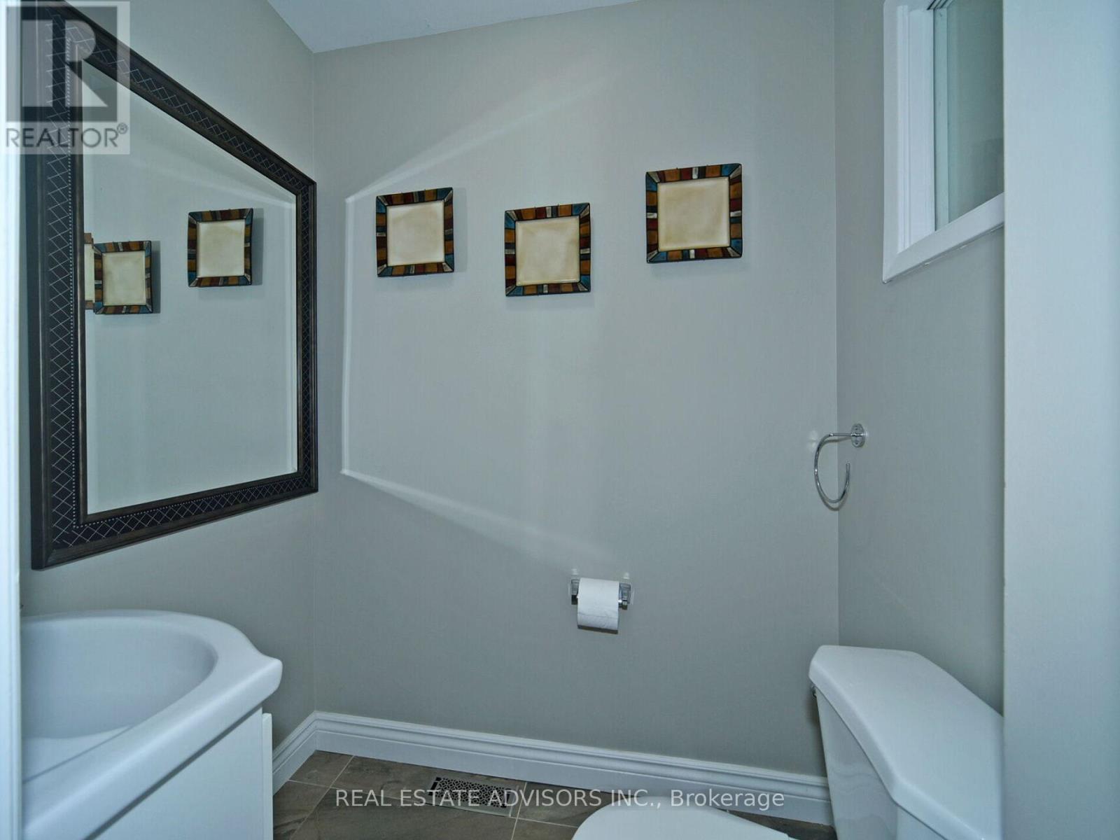22 Caronia Square Toronto, Ontario M1B 2Z8
$1,199,000
**Stunning 4-Bedroom, 4-Bathroom Link-Detached Home with a Fully Finished Basement** This beautifully renovated home offers modern elegance and convenience in a prime family-friendly neighborhood. Featuring a brand-new kitchen, a custom-designed main door, two laundry areas, and high-quality engineered hardwood flooring, this residence is move-in ready. The open-concept layout is enhanced by pot lights, sleek glass railing stairs, and a spacious master suite with a full ensuite bathroom. A rare interior garage access door adds extra functionality. The **fully finished basement** provides additional living space, perfect for a recreation room, home office, or guest suite. The exterior has been meticulously upgraded, including a new fence, concrete walkways surrounding the property, and a stylish metal-roofed patio with built-in lighting and a gas line for the BBQ**BBQ included**. A front security camera is also provided for added peace of mind. Centrally located, this home offers excellent access to public transit, including the TTC, Guildwood GO Station, and the upcoming McCowan Subway extension. A perfect blend of style and practicality, this home is ready for you to move in and enjoy! ** This is a linked property.** (id:61445)
Property Details
| MLS® Number | E12031365 |
| Property Type | Single Family |
| Community Name | Malvern |
| Features | In-law Suite |
| ParkingSpaceTotal | 3 |
| Structure | Patio(s) |
Building
| BathroomTotal | 4 |
| BedroomsAboveGround | 4 |
| BedroomsBelowGround | 1 |
| BedroomsTotal | 5 |
| Appliances | Dishwasher, Dryer, Stove, Refrigerator |
| BasementDevelopment | Finished |
| BasementType | N/a (finished) |
| ConstructionStyleAttachment | Detached |
| CoolingType | Central Air Conditioning |
| ExteriorFinish | Brick, Steel |
| FlooringType | Laminate, Ceramic, Carpeted |
| FoundationType | Concrete |
| HalfBathTotal | 1 |
| HeatingFuel | Natural Gas |
| HeatingType | Forced Air |
| StoriesTotal | 2 |
| Type | House |
| UtilityWater | Municipal Water |
Parking
| Attached Garage | |
| Garage |
Land
| Acreage | No |
| Sewer | Sanitary Sewer |
| SizeDepth | 104 Ft |
| SizeFrontage | 28 Ft ,5 In |
| SizeIrregular | 28.44 X 104 Ft |
| SizeTotalText | 28.44 X 104 Ft |
Rooms
| Level | Type | Length | Width | Dimensions |
|---|---|---|---|---|
| Second Level | Primary Bedroom | 4.23 m | 2.89 m | 4.23 m x 2.89 m |
| Second Level | Bedroom 2 | 3.26 m | 3.24 m | 3.26 m x 3.24 m |
| Second Level | Bedroom 3 | 3.23 m | 3 m | 3.23 m x 3 m |
| Second Level | Bedroom 4 | 2.92 m | 2.8 m | 2.92 m x 2.8 m |
| Basement | Recreational, Games Room | 5.52 m | 3.37 m | 5.52 m x 3.37 m |
| Main Level | Living Room | 5.4 m | 3.31 m | 5.4 m x 3.31 m |
| Main Level | Dining Room | 2.92 m | 2.8 m | 2.92 m x 2.8 m |
| Main Level | Kitchen | 2.27 m | 2.5 m | 2.27 m x 2.5 m |
| Main Level | Eating Area | 2.62 m | 2.2 m | 2.62 m x 2.2 m |
https://www.realtor.ca/real-estate/28051024/22-caronia-square-toronto-malvern-malvern
Interested?
Contact us for more information
Miguel Ange Fernandez Morales
Broker
4220 Steeles Ave W. C12-13
Vaughan, Ontario L4L 3S8






























