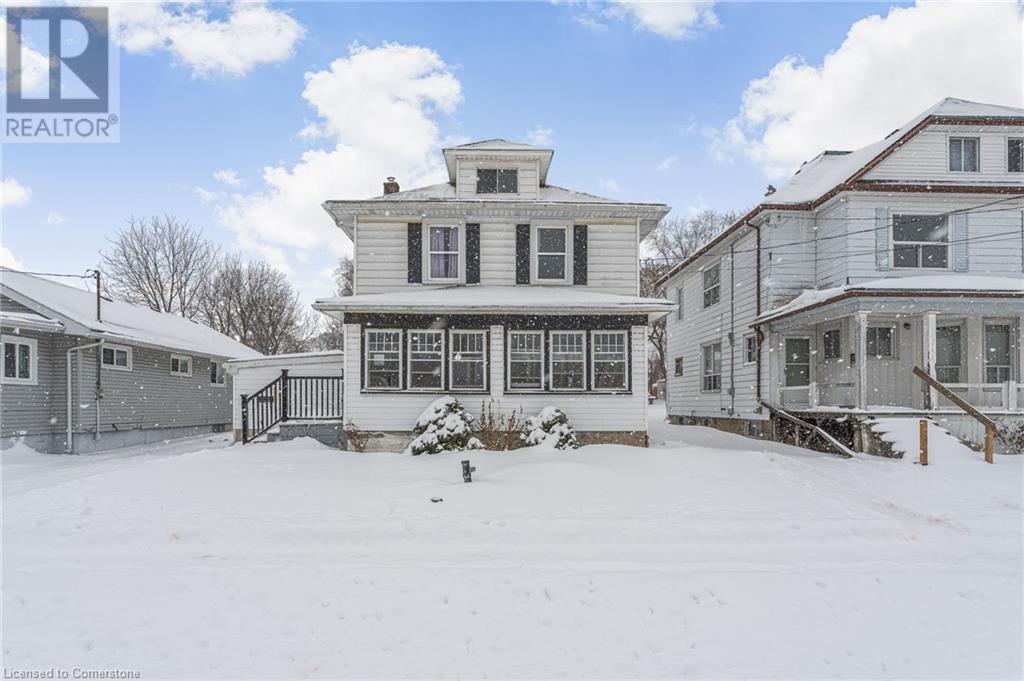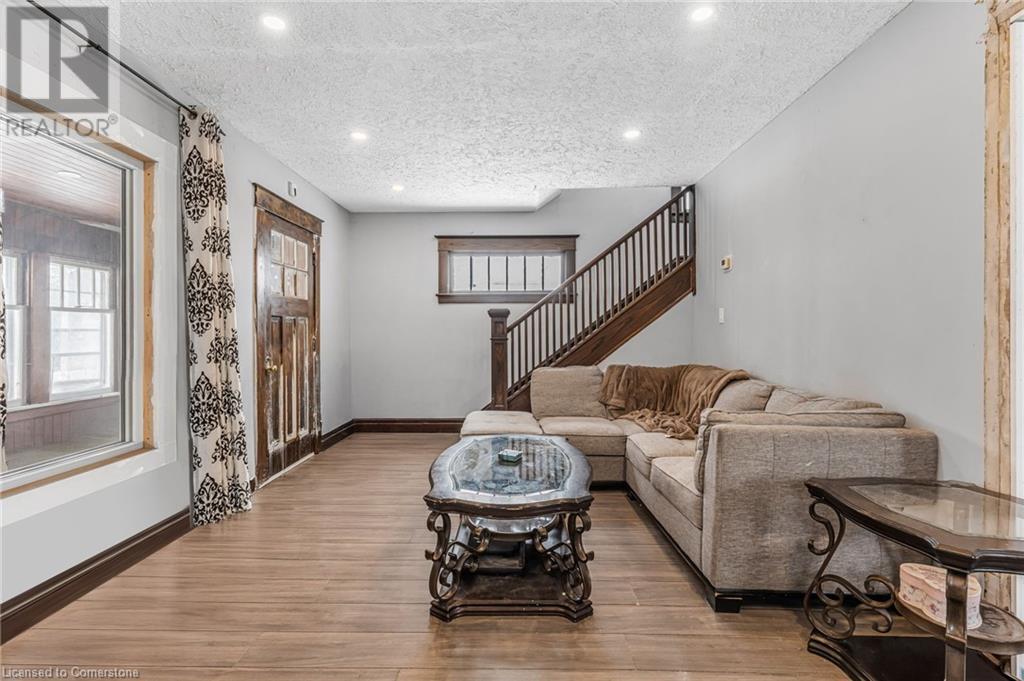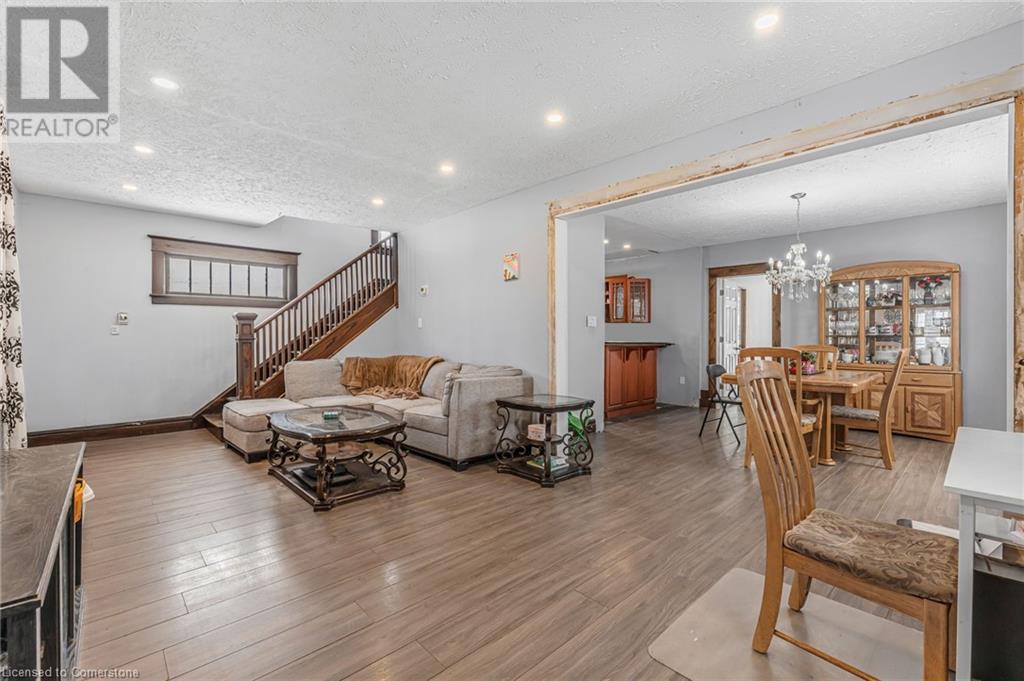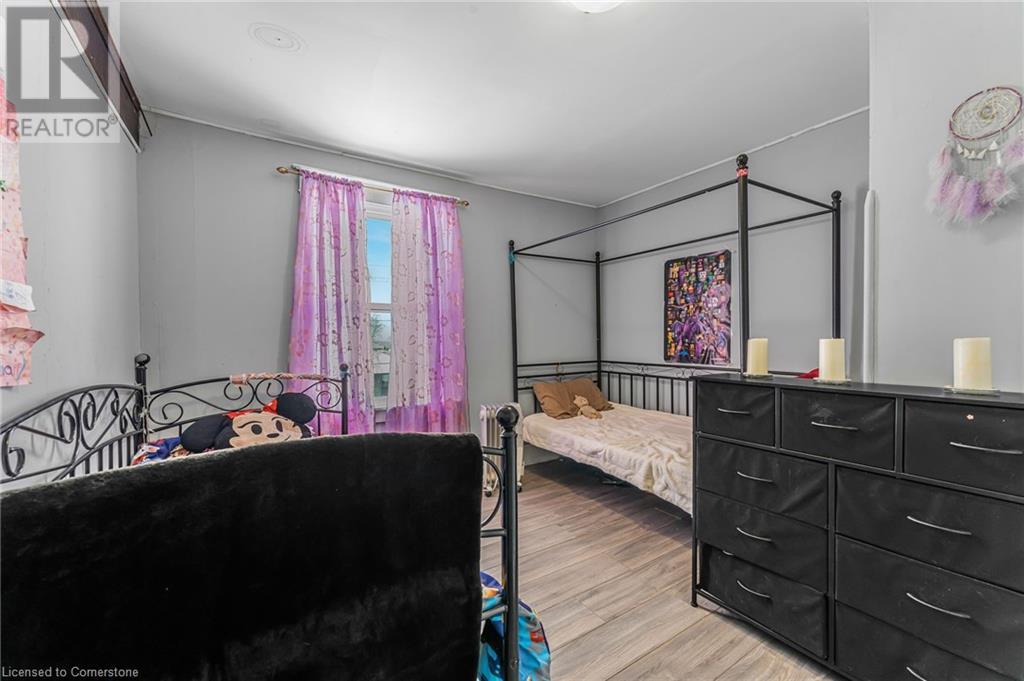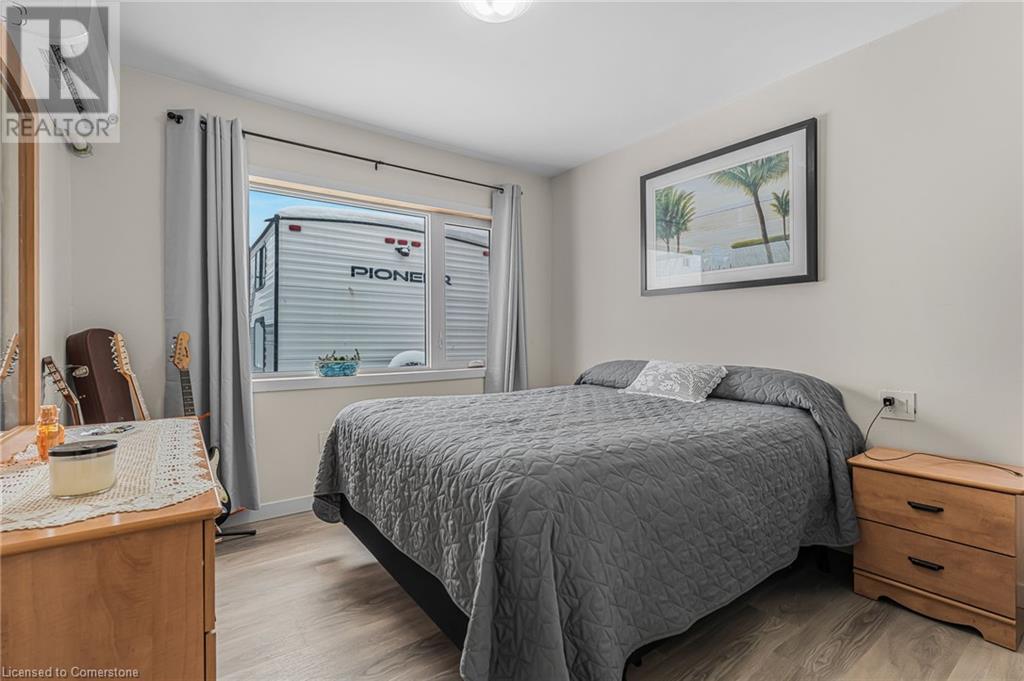221 Bowen Road Fort Erie, Ontario L2A 2Y6
$675,000
Discover the perfect blend of space, potential, and convenience in this generously sized 4 bedroom home! With 1 bedroom and 1 bathroom conveniently located on the main floor, this home offers both comfort and functionality. The 2nd bathroom and additional 3 bedrooms ensure plenty of space for everyone. The beautifully renovated auxiliary building adds incredible value, featuring 1 bedroom, 1 bathroom, a full kitchen, dining area, and a cozy living room, it’s ideal for extended family, guests, or even rental income. Looking for more room to grow? The large unfinished attic and basement provide a blank canvas to expand your living space or create the ultimate retreat. Outside, the good-sized lot offers ample parking for up to six vehicles, making it easy for guests or multi-car households. (id:61445)
Property Details
| MLS® Number | 40719686 |
| Property Type | Single Family |
| ParkingSpaceTotal | 6 |
Building
| BathroomTotal | 3 |
| BedroomsAboveGround | 5 |
| BedroomsTotal | 5 |
| Appliances | Dishwasher, Refrigerator, Stove |
| ArchitecturalStyle | 2 Level |
| BasementDevelopment | Partially Finished |
| BasementType | Full (partially Finished) |
| ConstructionStyleAttachment | Detached |
| CoolingType | Wall Unit |
| ExteriorFinish | Vinyl Siding |
| FoundationType | Block |
| HeatingFuel | Natural Gas |
| HeatingType | Boiler, Radiant Heat |
| StoriesTotal | 2 |
| SizeInterior | 1546 Sqft |
| Type | House |
| UtilityWater | Municipal Water |
Land
| Acreage | No |
| Sewer | Municipal Sewage System |
| SizeDepth | 119 Ft |
| SizeFrontage | 50 Ft |
| SizeTotalText | Under 1/2 Acre |
| ZoningDescription | R3 |
Rooms
| Level | Type | Length | Width | Dimensions |
|---|---|---|---|---|
| Second Level | 3pc Bathroom | 5'10'' x 9'1'' | ||
| Second Level | Bedroom | 12'0'' x 11'4'' | ||
| Second Level | Bedroom | 12'0'' x 11'4'' | ||
| Second Level | Bedroom | 10'2'' x 11'1'' | ||
| Basement | Other | 29'4'' x 11'5'' | ||
| Main Level | Bedroom | 9'6'' x 9'8'' | ||
| Main Level | 3pc Bathroom | 9'0'' x 4'5'' | ||
| Main Level | Eat In Kitchen | 19'2'' x 7'9'' | ||
| Main Level | Living Room | 15'4'' x 10'2'' | ||
| Main Level | Porch | 6'8'' x 20'6'' | ||
| Main Level | 3pc Bathroom | 5'6'' x 6'8'' | ||
| Main Level | Primary Bedroom | 13'6'' x 11'2'' | ||
| Main Level | Dining Room | 12'9'' x 11'10'' | ||
| Main Level | Kitchen | 12'5'' x 11'2'' | ||
| Main Level | Living Room | 12'0'' x 23'0'' | ||
| Main Level | Family Room | 16'6'' x 11'6'' |
https://www.realtor.ca/real-estate/28193716/221-bowen-road-fort-erie
Interested?
Contact us for more information
Chris Cipriani
Salesperson
860 Queenston Road Unit 4b
Stoney Creek, Ontario L8G 4A8


